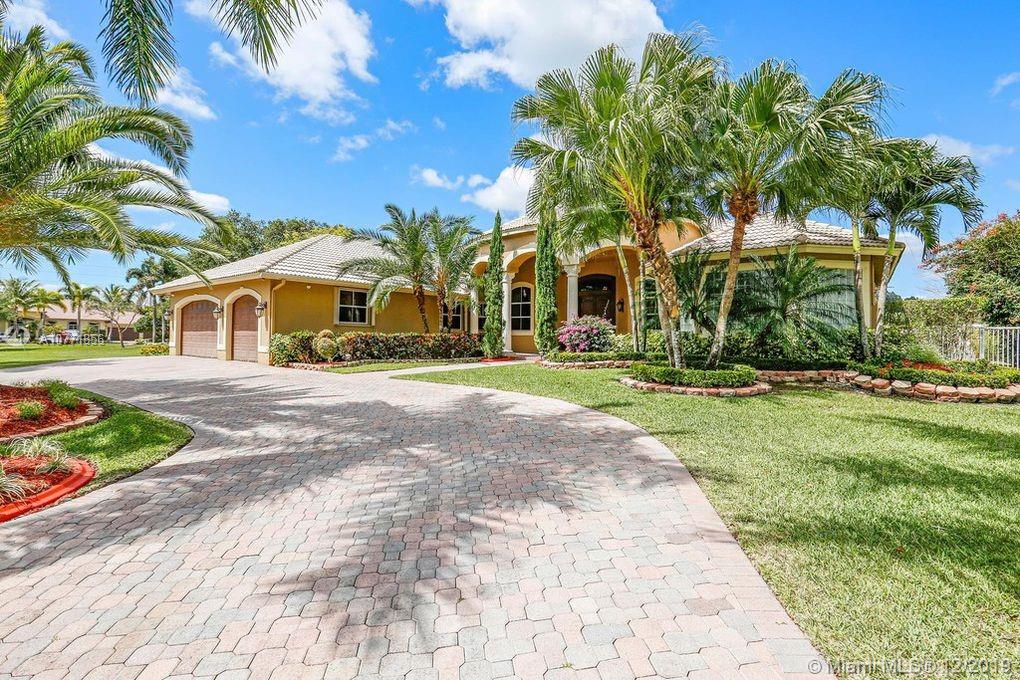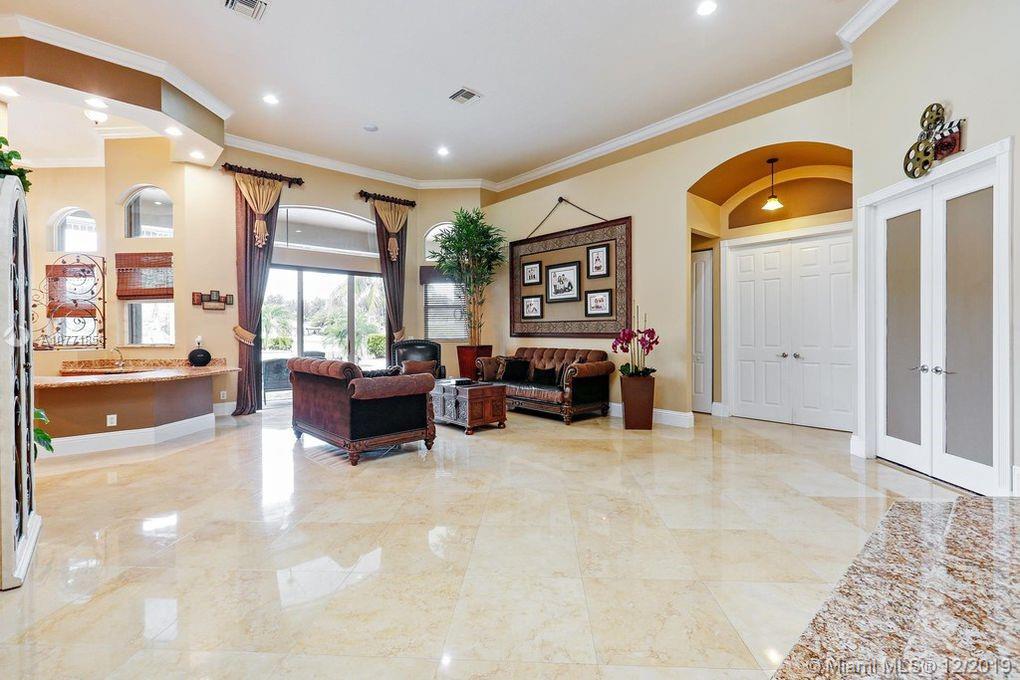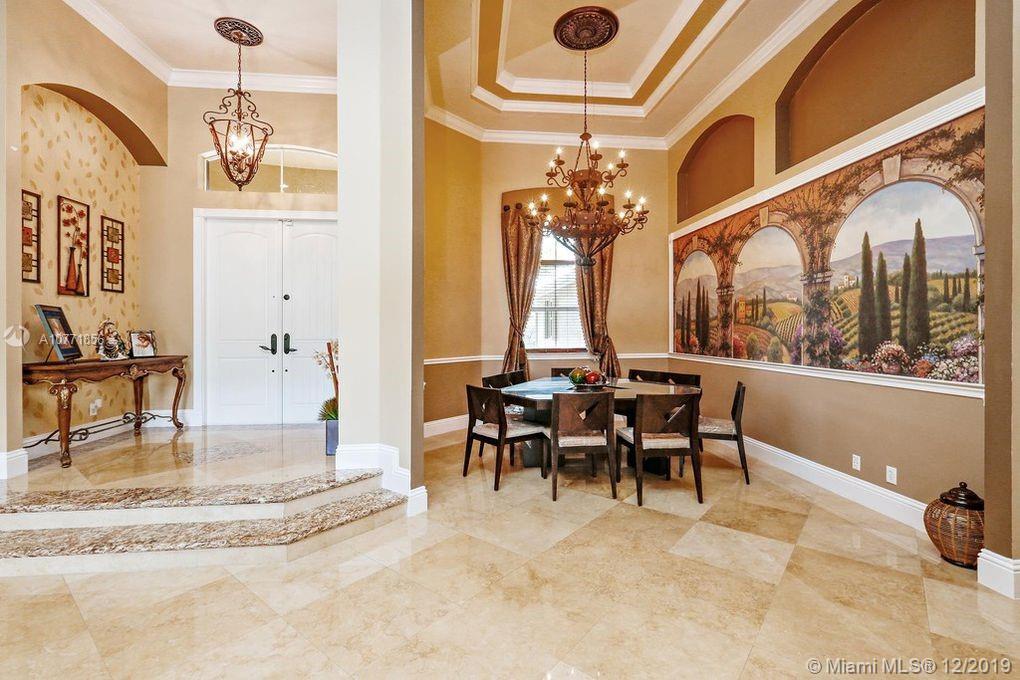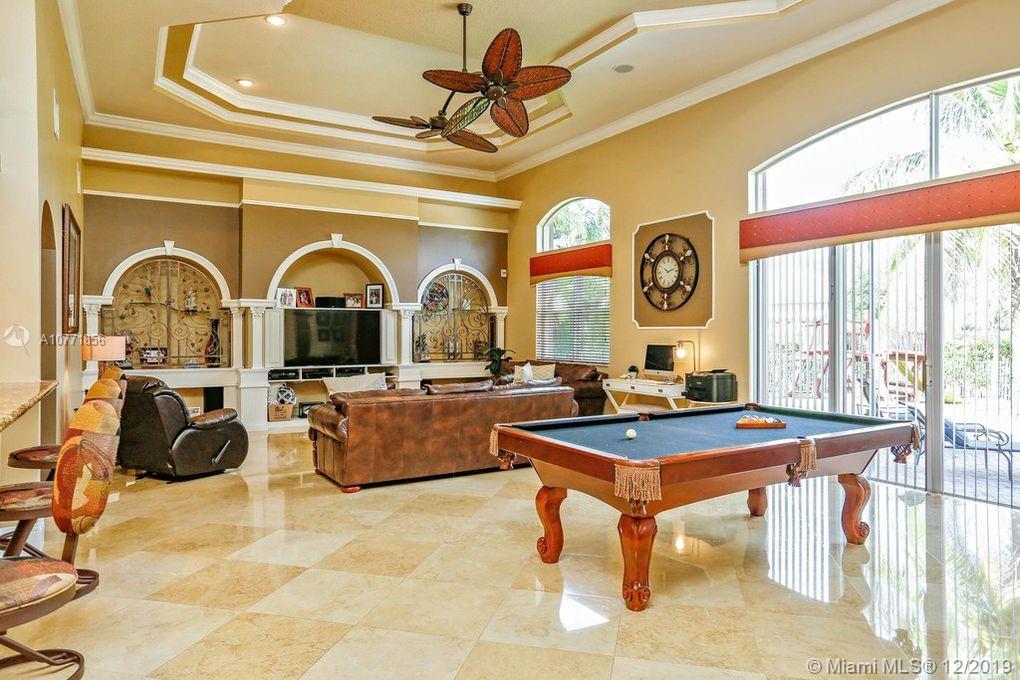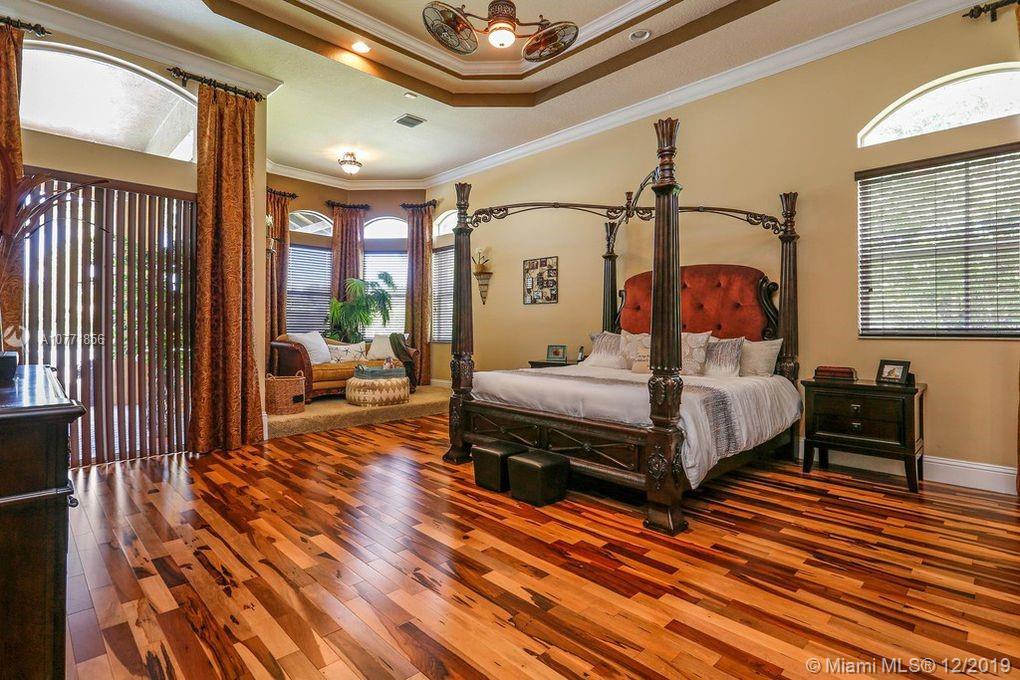$1,200,000
$1,255,000
4.4%For more information regarding the value of a property, please contact us for a free consultation.
1841 SW 131st Ter Davie, FL 33325
5 Beds
6 Baths
4,729 SqFt
Key Details
Sold Price $1,200,000
Property Type Single Family Home
Sub Type Single Family Residence
Listing Status Sold
Purchase Type For Sale
Square Footage 4,729 sqft
Price per Sqft $253
Subdivision June Groves
MLS Listing ID A10771856
Sold Date 01/04/21
Style Detached,One Story
Bedrooms 5
Full Baths 5
Half Baths 1
Construction Status Resale
HOA Fees $200/qua
HOA Y/N Yes
Year Built 2002
Annual Tax Amount $18,506
Tax Year 2018
Lot Size 0.805 Acres
Property Description
Beautiful updated 6,033 sq ft 6/6.5 lake/pool home in the exclusive gated community of Emerald Isles Estates on a builders acre.Marble floors & custom detailed molding throughout.Home features a gourmet kitchen,theater room,wet-bar,oversize laundry room w/cabinets,full water filtration system,&tankless water heater.Master bdrm has a sitting area overlooking pool & lake.Master also features Brazilian wood floors with an oversize custom closet that leads into large master bath w/a Jacuzzi tub & his/her vanities.Exterior features are felt right away with the 16 car circular driveway & oversize covered porch.Accordion shutters,solar pwr system,outdoor kitchen with huge covered patio overlooking the heated salt-system pool & private lake.Only 39 homes in this private family oriented community.
Location
State FL
County Broward County
Community June Groves
Area 3880
Direction FLAMINGO ROAD NORTH OF GRIFFIN ROAD TO SW 36 CT. TURN WEST ON SW 36 CT WHICH TURNS INTO SW 130 AVE. HEAD NORTH OF SW 130 AVE APPROXIMATELY 1 MILE TO GATED ENTRANCE ON THE WEST SIDE OF STREET.
Interior
Interior Features Breakfast Bar, Built-in Features, Bedroom on Main Level, Breakfast Area, Dining Area, Separate/Formal Dining Room, Entrance Foyer, Main Level Master, Pantry, Sitting Area in Master, Vaulted Ceiling(s), Bar, Walk-In Closet(s)
Heating Central, Electric
Cooling Central Air, Ceiling Fan(s), Electric
Flooring Marble, Wood
Appliance Built-In Oven, Dryer, Dishwasher, Electric Range, Electric Water Heater, Disposal, Microwave, Refrigerator, Self Cleaning Oven
Exterior
Exterior Feature Fence, Outdoor Grill, Porch, Patio, Storm/Security Shutters
Garage Spaces 3.0
Pool Automatic Chlorination, Heated, In Ground, Other, Pool
Community Features Gated, Home Owners Association, Maintained Community
Utilities Available Cable Available
Waterfront Description Lake Front,Waterfront
View Y/N Yes
View Lake
Roof Type Barrel
Porch Open, Patio, Porch
Garage Yes
Building
Lot Description <1 Acre, Sprinklers Automatic
Faces Southeast
Story 1
Sewer Public Sewer
Water Public
Architectural Style Detached, One Story
Structure Type Block
Construction Status Resale
Schools
Elementary Schools Flamingo
Middle Schools Indian Ridge
High Schools Western
Others
Pets Allowed Conditional, Yes
Senior Community No
Tax ID 504014120350
Security Features Security Gate,Gated Community,Smoke Detector(s)
Acceptable Financing Cash, Conventional
Listing Terms Cash, Conventional
Financing Cash
Special Listing Condition Listed As-Is
Pets Allowed Conditional, Yes
Read Less
Want to know what your home might be worth? Contact us for a FREE valuation!

Our team is ready to help you sell your home for the highest possible price ASAP
Bought with Green Realty Properties Inc.


