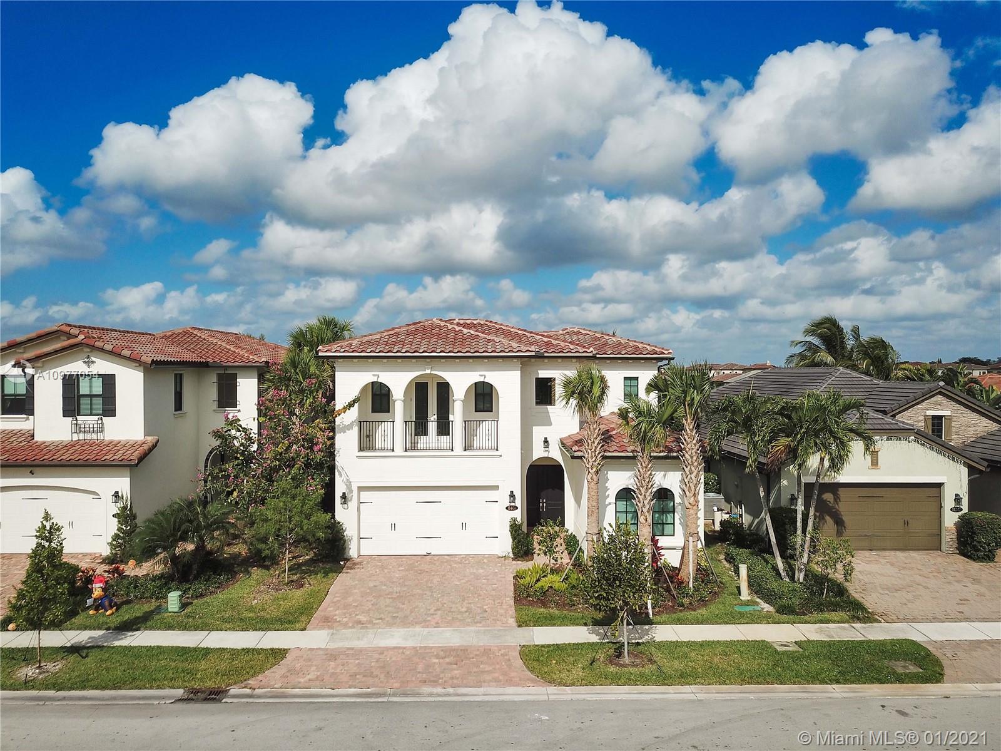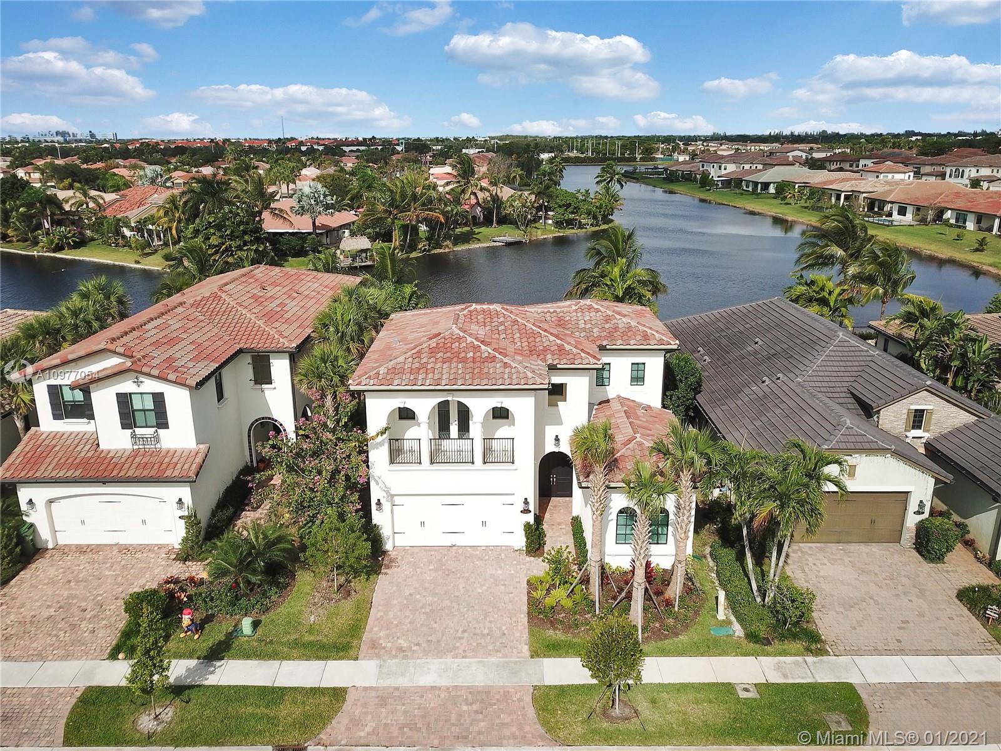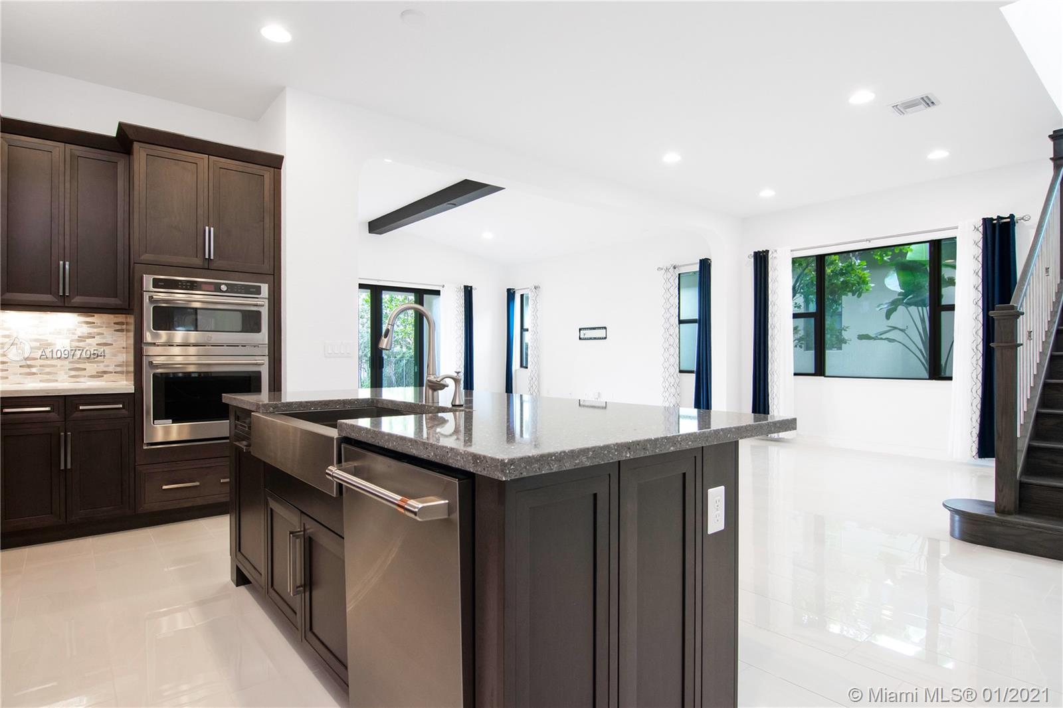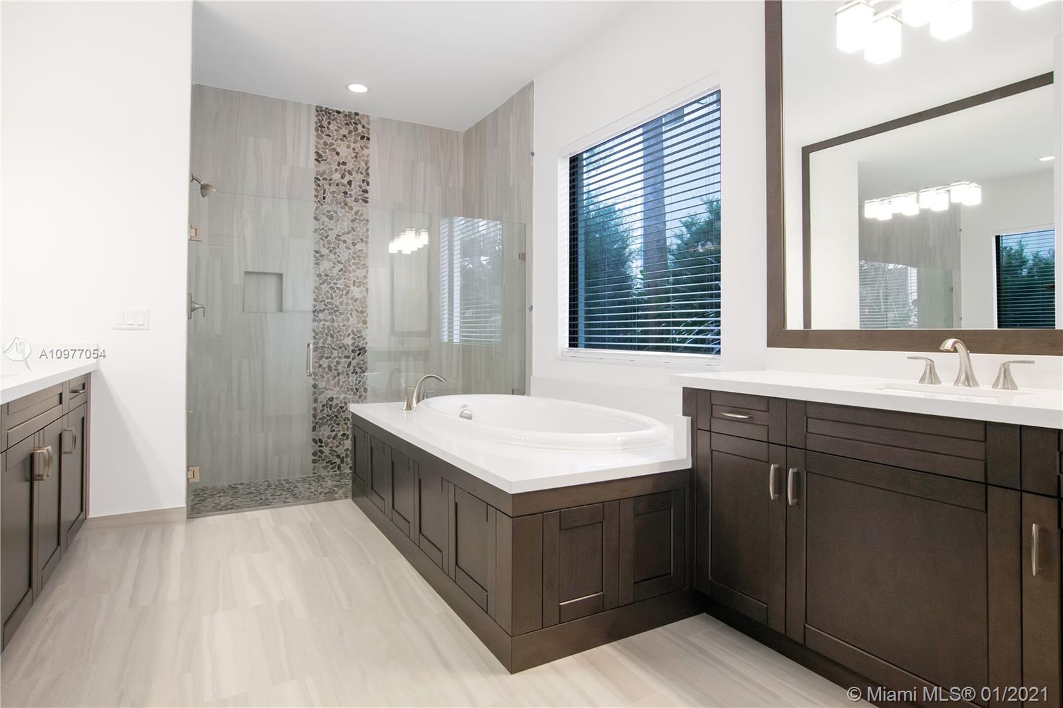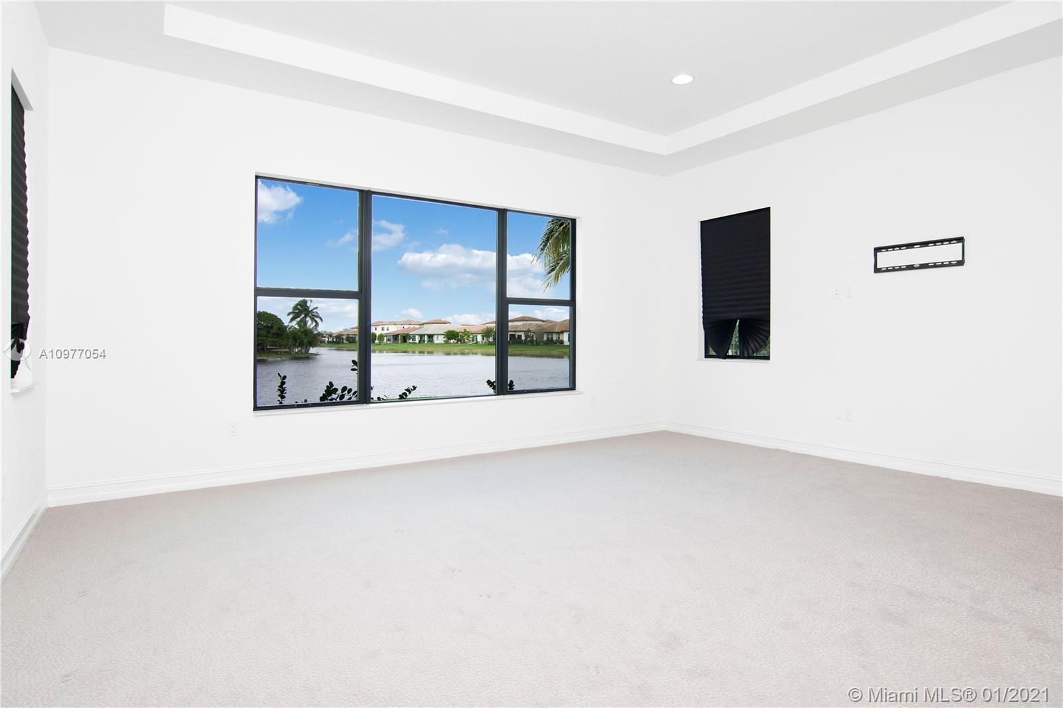$830,000
$859,900
3.5%For more information regarding the value of a property, please contact us for a free consultation.
11401 SW 12th St Pembroke Pines, FL 33025
4 Beds
5 Baths
3,166 SqFt
Key Details
Sold Price $830,000
Property Type Single Family Home
Sub Type Single Family Residence
Listing Status Sold
Purchase Type For Sale
Square Footage 3,166 sqft
Price per Sqft $262
Subdivision Pembroke Lakes South
MLS Listing ID A10977054
Sold Date 05/04/21
Style Detached,Two Story
Bedrooms 4
Full Baths 4
Half Baths 1
Construction Status New Construction
HOA Fees $270/mo
HOA Y/N Yes
Year Built 2019
Annual Tax Amount $1,155
Tax Year 2019
Contingent Pending Inspections
Lot Size 7,197 Sqft
Property Description
The space you are looking for. This truly beautiful, brand new Estate Series, 2-story Provence model, built in 2019, has 3610 SF of living space. 4 bedrooms each with spectacular en-suite bathrooms. The master suite, on the ground floor, has twin walk-in closets, double basins & elegant finishes. The home has an exquisitely appointed kitchen. Features a den, an office, powder room, impact doors & windows, 10' ceilings, ample storage space & ceramic tiles on ground floor. The staircase is wooden. This beautiful home gets lots of natural light. Includes a laundry room & 2 car garage. Backing onto a peaceful & calming lake, it sits in a gated community w/ 24HR security, a heated pool, gym, children's play area & club house. Common & private gardens are maintained by the HOA.
Location
State FL
County Broward County
Community Pembroke Lakes South
Area 3180
Interior
Interior Features Bedroom on Main Level, Dual Sinks, First Floor Entry, Kitchen Island, Living/Dining Room, Custom Mirrors, Main Level Master, Separate Shower
Heating Central
Cooling Central Air
Flooring Carpet, Ceramic Tile, Wood
Furnishings Unfurnished
Window Features Blinds,Impact Glass
Appliance Built-In Oven, Dishwasher, Disposal, Microwave, Refrigerator, Washer
Exterior
Exterior Feature Security/High Impact Doors, Porch
Parking Features Attached
Garage Spaces 2.0
Pool None, Community
Community Features Clubhouse, Gated, Property Manager On-Site, Pool
Waterfront Description Lake Front
View Y/N Yes
View Garden, Lake
Roof Type Barrel
Porch Open, Porch
Garage Yes
Building
Lot Description Sprinklers Automatic, < 1/4 Acre
Faces North
Story 2
Sewer Public Sewer
Water Public
Architectural Style Detached, Two Story
Level or Stories Two
Additional Building Apartment
Structure Type Block
Construction Status New Construction
Schools
Elementary Schools Palm Cove
Middle Schools Pines
High Schools Flanagan;Charls
Others
Pets Allowed Size Limit, Yes
HOA Fee Include Maintenance Grounds,Recreation Facilities
Senior Community No
Tax ID 514024140030
Security Features Gated Community,Smoke Detector(s)
Acceptable Financing Cash, Conventional
Listing Terms Cash, Conventional
Financing Cash
Pets Allowed Size Limit, Yes
Read Less
Want to know what your home might be worth? Contact us for a FREE valuation!

Our team is ready to help you sell your home for the highest possible price ASAP
Bought with ISRAM Realty & Management


