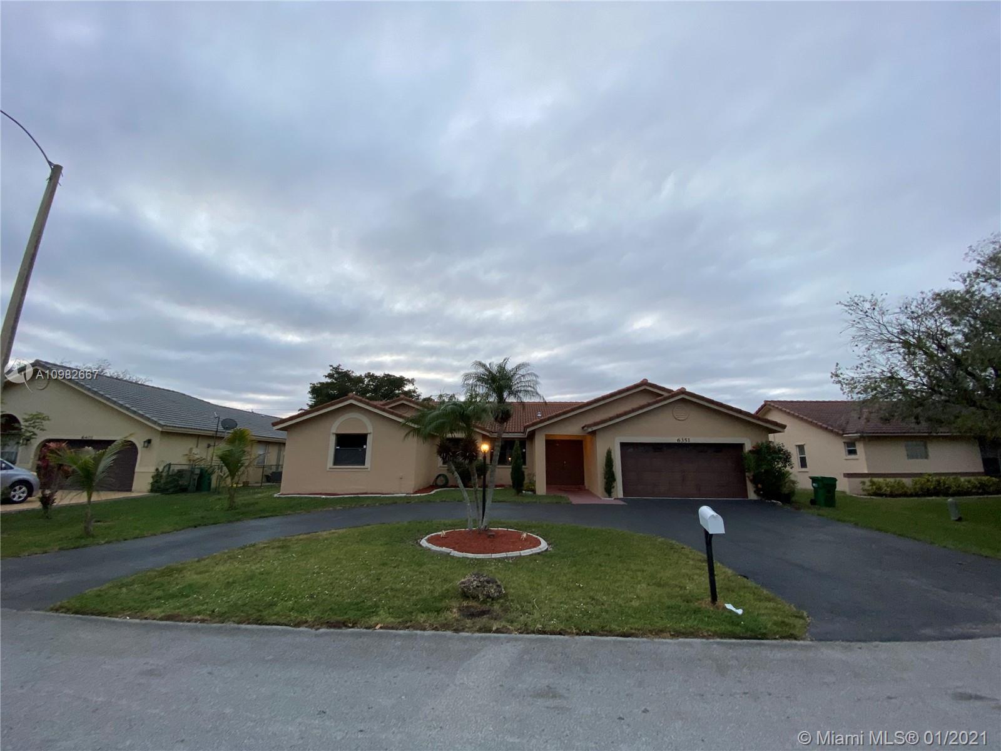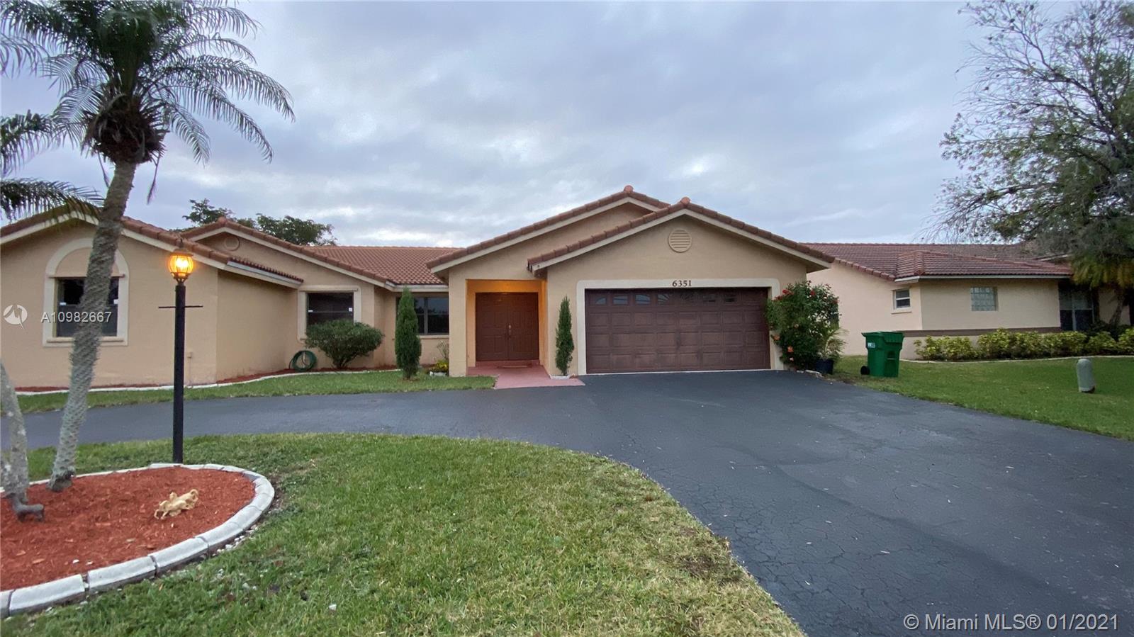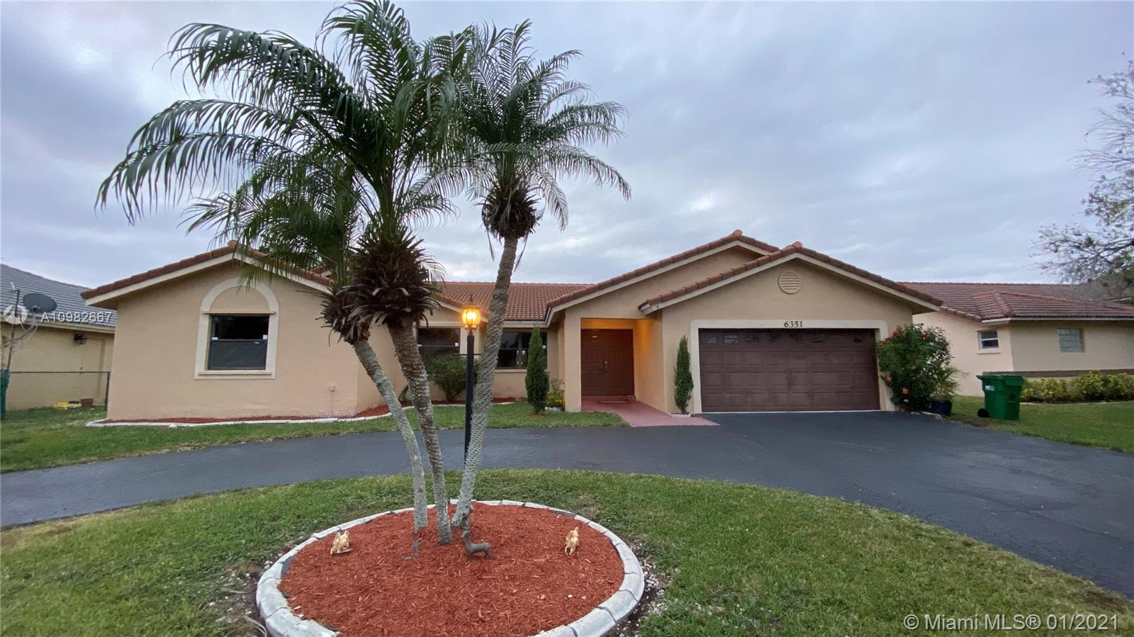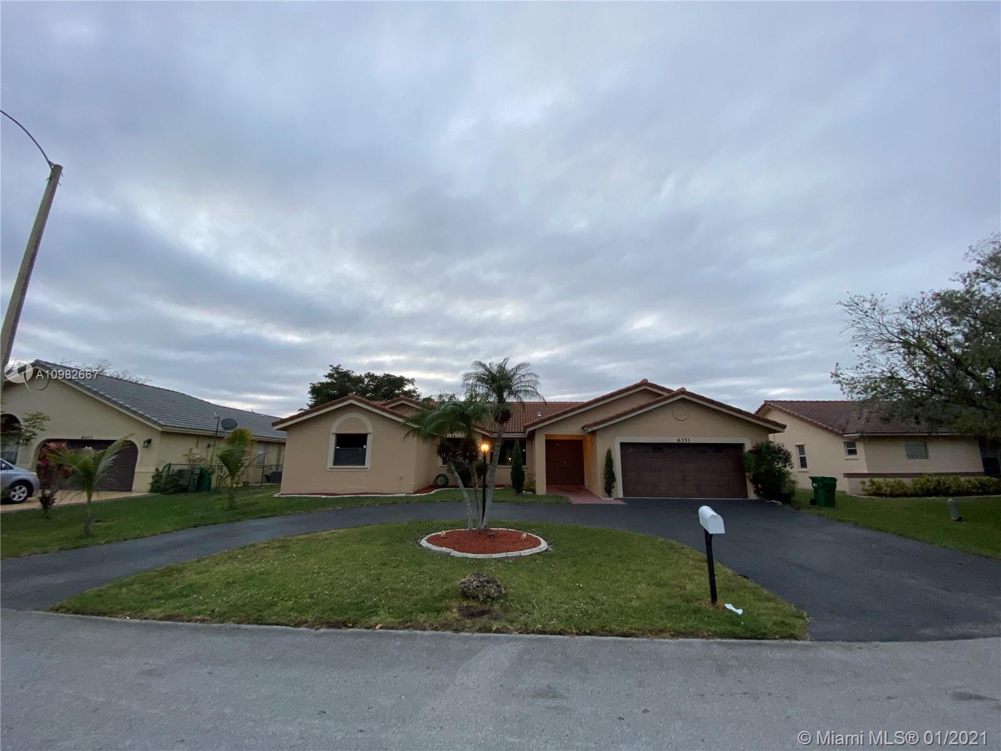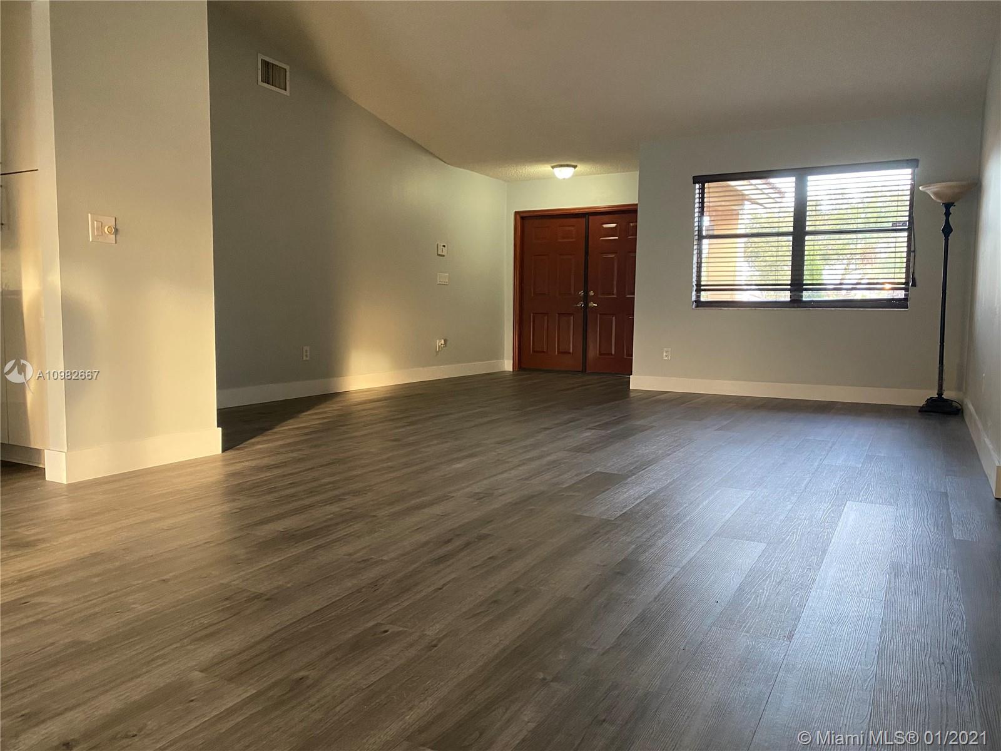$545,000
$545,000
For more information regarding the value of a property, please contact us for a free consultation.
6351 W Sedgewyck Cir W Davie, FL 33331
4 Beds
4 Baths
2,559 SqFt
Key Details
Sold Price $545,000
Property Type Single Family Home
Sub Type Single Family Residence
Listing Status Sold
Purchase Type For Sale
Square Footage 2,559 sqft
Price per Sqft $212
Subdivision Waverly Hundred
MLS Listing ID A10982667
Sold Date 02/09/21
Style Detached,One Story
Bedrooms 4
Full Baths 3
Half Baths 1
Construction Status Effective Year Built
HOA Fees $28/ann
HOA Y/N Yes
Year Built 1993
Annual Tax Amount $5,204
Tax Year 2020
Contingent No Contingencies
Lot Size 9,596 Sqft
Property Description
BEAUTIFUL IMMACULATE ONE STORY 4/3.5 home with new roof, floor, kitchen, and more! Open floor plan, w/Formal Dinning, Formal Living & a massive Family Rm running the entire depth of the house. Expanded kitchen featuring granite countertops, new cabinets and S/S appliances. Brand new Vinyl wood finish planks and baseboard throughout living areas. Super large Master bedroom w/sitting area and his/her walk-in closets.! Updated bathrooms. High ceilings. Separate laundry room w/tub. Closed-in garage, newer washer and dryer and split HVAC. Circular drive way and Spacious backyard. A popular community "A" schools, close to hyws, shopping, schools, hospitals & more. A true oasis for a deserving new owner. This little gem will go quickly!
Location
State FL
County Broward County
Community Waverly Hundred
Area 3990
Direction I-75 TO SHERIDAN WEST EXIT.WEST TO DYKES RD. GO NORTH ON DYKES. \"WAVERLY HUNDRED\" IS ON RIGHT. AFTER ENTRANCE, MAKE IMMEDIATE LEFT. 6351 IS THE 5TH HOUSE ON LEFT WITH A CIRCULAR DRIVEWAY.
Interior
Interior Features Bedroom on Main Level, Breakfast Area, Dining Area, Separate/Formal Dining Room, Eat-in Kitchen, First Floor Entry, Living/Dining Room, Main Level Master, Sitting Area in Master, Separate Shower, Walk-In Closet(s)
Heating Central
Cooling Central Air, Ceiling Fan(s)
Flooring Vinyl
Furnishings Unfurnished
Appliance Dryer, Electric Range, Microwave, Refrigerator, Washer
Exterior
Exterior Feature Enclosed Porch, Fruit Trees
Parking Features Attached
Garage Spaces 2.0
Pool None
Community Features Park, Street Lights, Sidewalks
Utilities Available Cable Available, Underground Utilities
View Garden
Roof Type Barrel
Porch Porch, Screened
Garage Yes
Building
Lot Description < 1/4 Acre
Faces East
Story 1
Sewer Public Sewer
Water Public
Architectural Style Detached, One Story
Structure Type Block
Construction Status Effective Year Built
Schools
Elementary Schools Hawkes Bluff
Middle Schools Silver Trail
High Schools West Broward
Others
Pets Allowed No Pet Restrictions, Yes
Senior Community No
Tax ID 514004101810
Acceptable Financing Cash, Conventional
Listing Terms Cash, Conventional
Financing Conventional
Pets Allowed No Pet Restrictions, Yes
Read Less
Want to know what your home might be worth? Contact us for a FREE valuation!

Our team is ready to help you sell your home for the highest possible price ASAP
Bought with Julio Ayala

