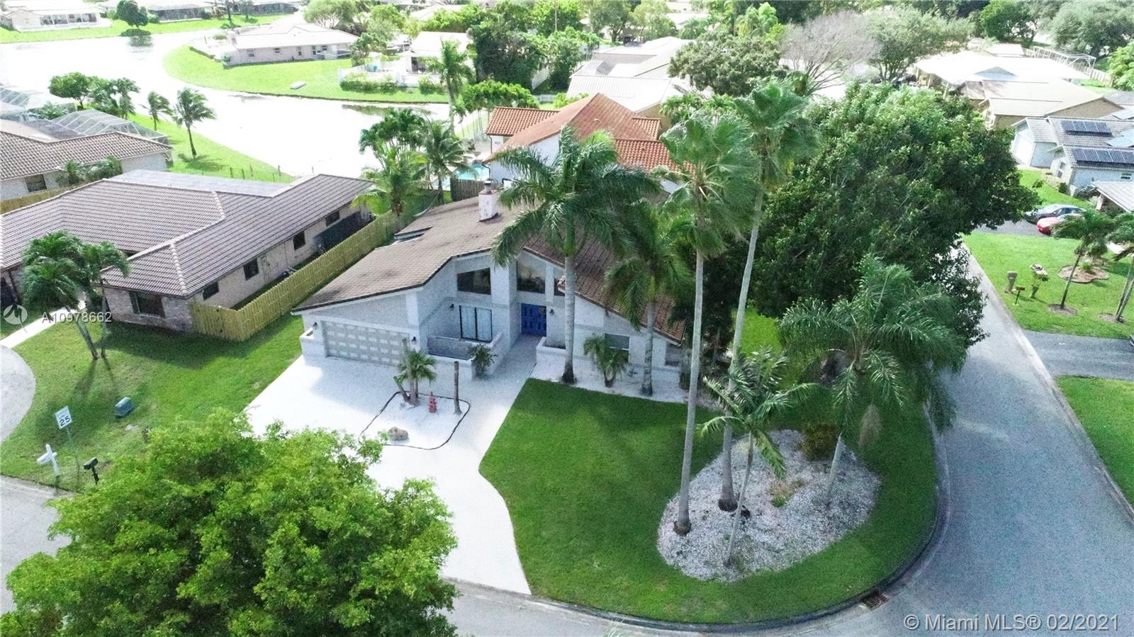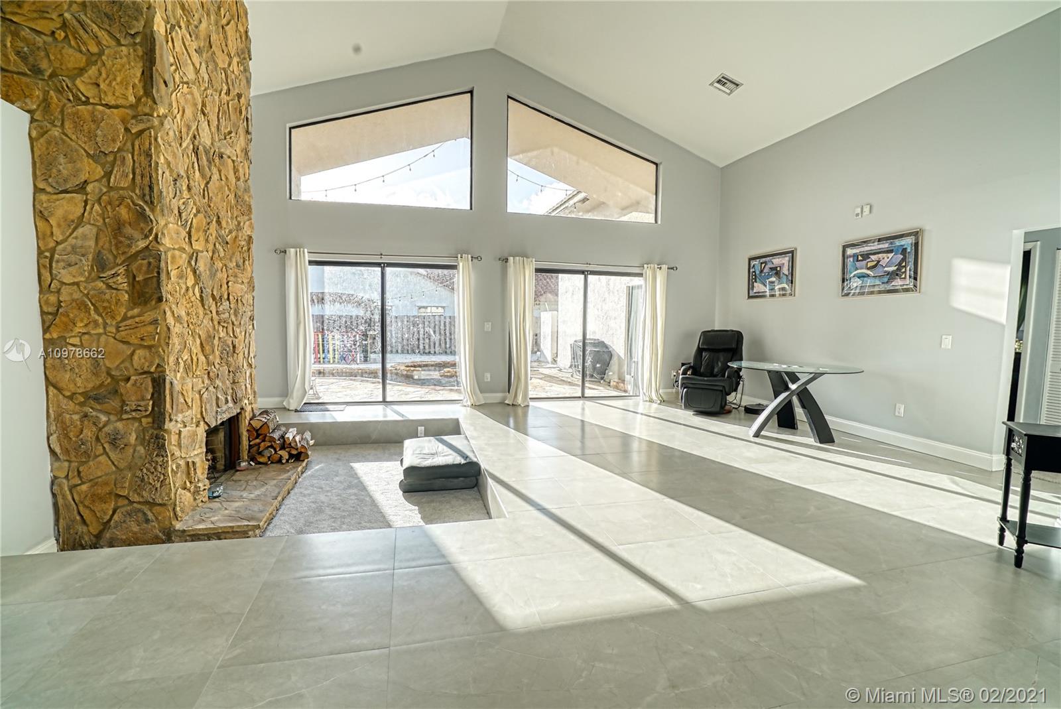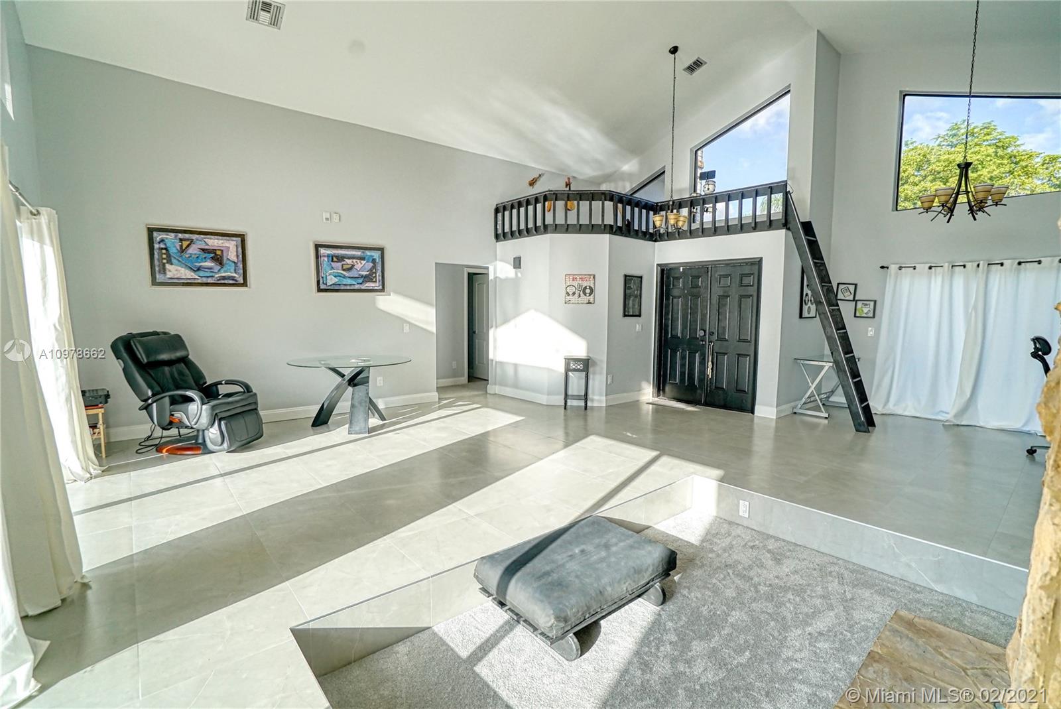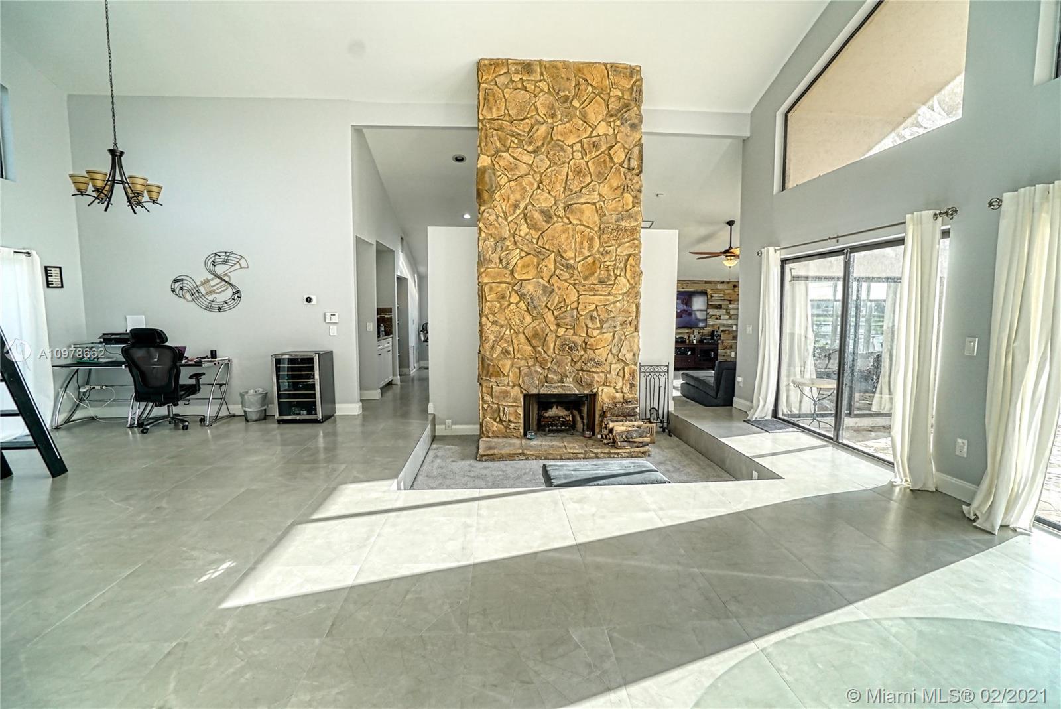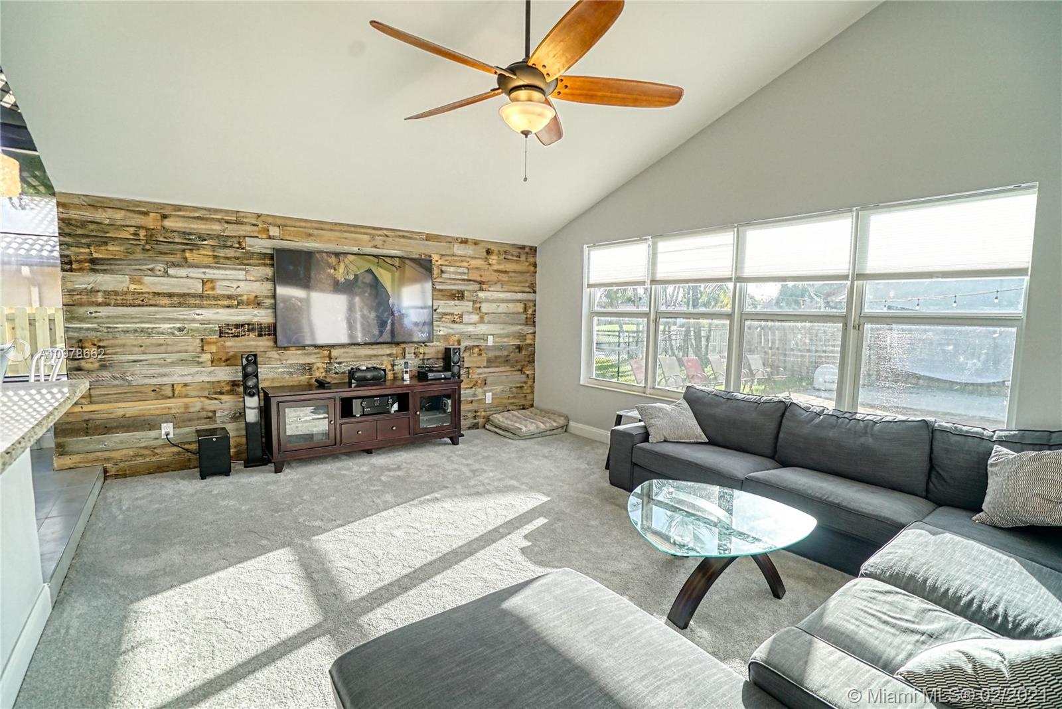$503,000
$499,900
0.6%For more information regarding the value of a property, please contact us for a free consultation.
680 NW 111th Way Coral Springs, FL 33071
4 Beds
2 Baths
2,106 SqFt
Key Details
Sold Price $503,000
Property Type Single Family Home
Sub Type Single Family Residence
Listing Status Sold
Purchase Type For Sale
Square Footage 2,106 sqft
Price per Sqft $238
Subdivision Cypress Glen
MLS Listing ID A10978662
Sold Date 05/10/21
Style One Story
Bedrooms 4
Full Baths 2
Construction Status Resale
HOA Y/N No
Year Built 1984
Annual Tax Amount $7,015
Tax Year 2020
Contingent Pending Inspections
Lot Size 0.261 Acres
Property Description
Remodeled corner lot home featuring 4 bedrooms 2 bathrooms (converted garage) and pool. Smart home features includes lights in living and kitchen, video doorbell, front door lock, and 2 Nest A/C thermostat. LED lights on breakfast area window, kitchen and loft/ladder. Upgraded kitchen with granite counter tops, SS appliances, recessed lighting, and snack bar and island areas. Fireplaced w/reading sitting area. Newer tile and carpet. Beach patio /pool zone with Tiki bar, theater screen and four speakers. Resurfaced lagoon heated pool and spa. Circular driveway. Entrance water fall. Added shelving in attic. Newer tankless water heather...and more to mention.
Location
State FL
County Broward County
Community Cypress Glen
Area 3628
Direction Atlantic Blvd west from Coral Springs Dr. South onto NW 111th Way. Drive one block and look for the property on the right/west side corner.
Interior
Interior Features Bedroom on Main Level, Breakfast Area, Dining Area, Separate/Formal Dining Room, Eat-in Kitchen, First Floor Entry, Fireplace, Main Level Master, Walk-In Closet(s)
Heating Central, Electric
Cooling Central Air, Ceiling Fan(s), Electric
Flooring Carpet, Ceramic Tile
Equipment Satellite Dish
Fireplace Yes
Window Features Blinds
Appliance Dryer, Dishwasher, Electric Range, Electric Water Heater, Disposal, Microwave, Refrigerator, Washer
Exterior
Exterior Feature Lighting, Patio
Garage Spaces 2.0
Pool In Ground, Pool
Community Features Sidewalks
View Y/N Yes
View Lake, Pool
Roof Type Spanish Tile
Porch Patio
Garage Yes
Building
Lot Description 1/4 to 1/2 Acre Lot
Faces East
Story 1
Sewer Public Sewer
Water Public
Architectural Style One Story
Structure Type Block
Construction Status Resale
Schools
Elementary Schools Riverside
Middle Schools Ramblewood Middle
High Schools Taravella
Others
Pets Allowed Conditional, Yes
Senior Community No
Tax ID 484132016180
Security Features Smoke Detector(s)
Acceptable Financing Cash, Conventional, FHA, VA Loan
Listing Terms Cash, Conventional, FHA, VA Loan
Financing Other,See Remarks
Special Listing Condition Listed As-Is
Pets Allowed Conditional, Yes
Read Less
Want to know what your home might be worth? Contact us for a FREE valuation!

Our team is ready to help you sell your home for the highest possible price ASAP
Bought with EXP Realty LLC


