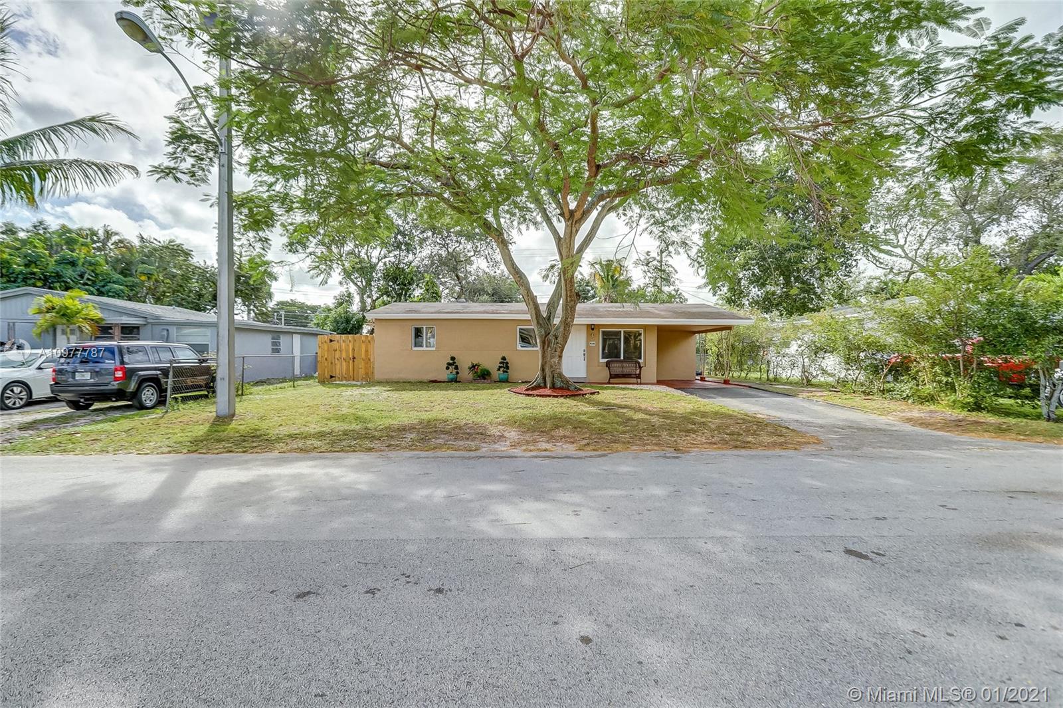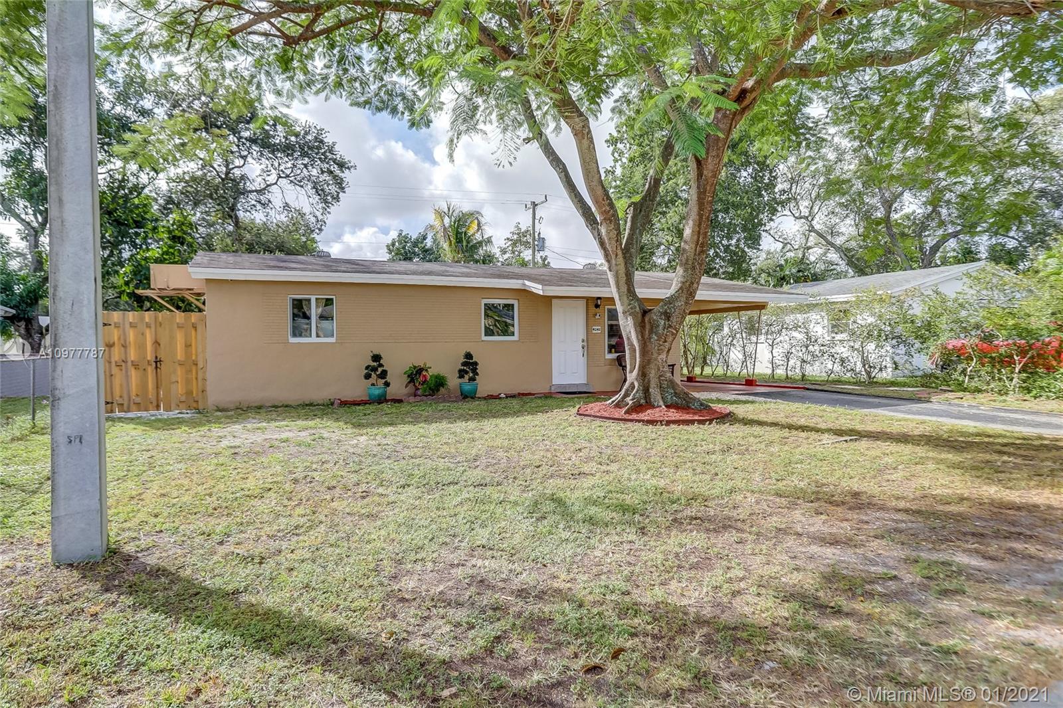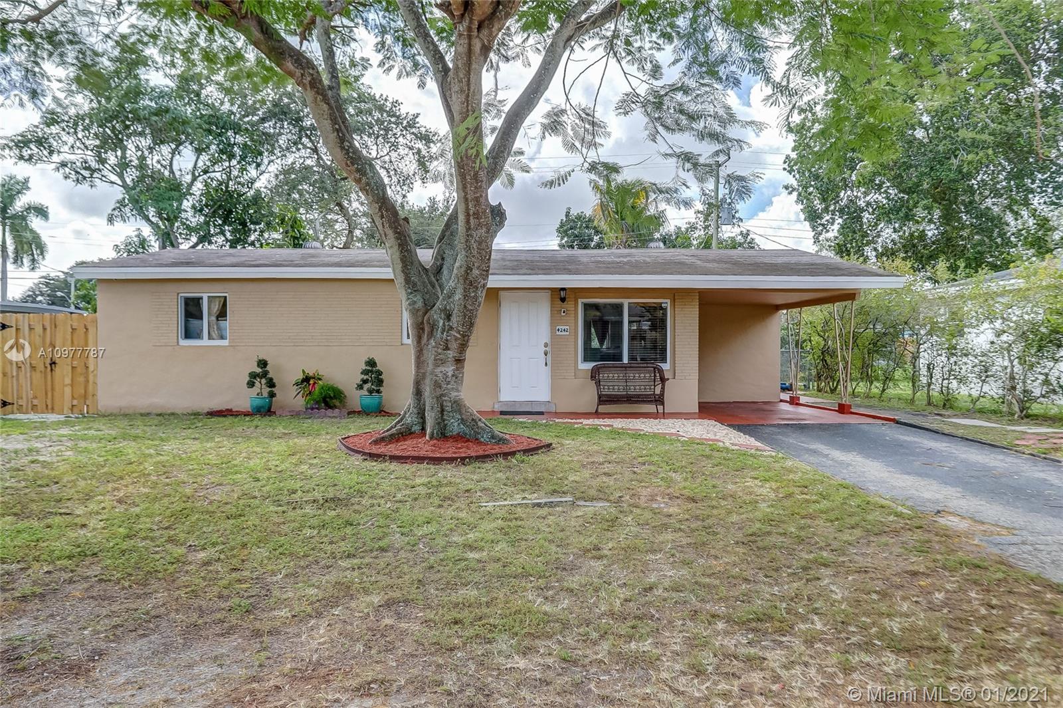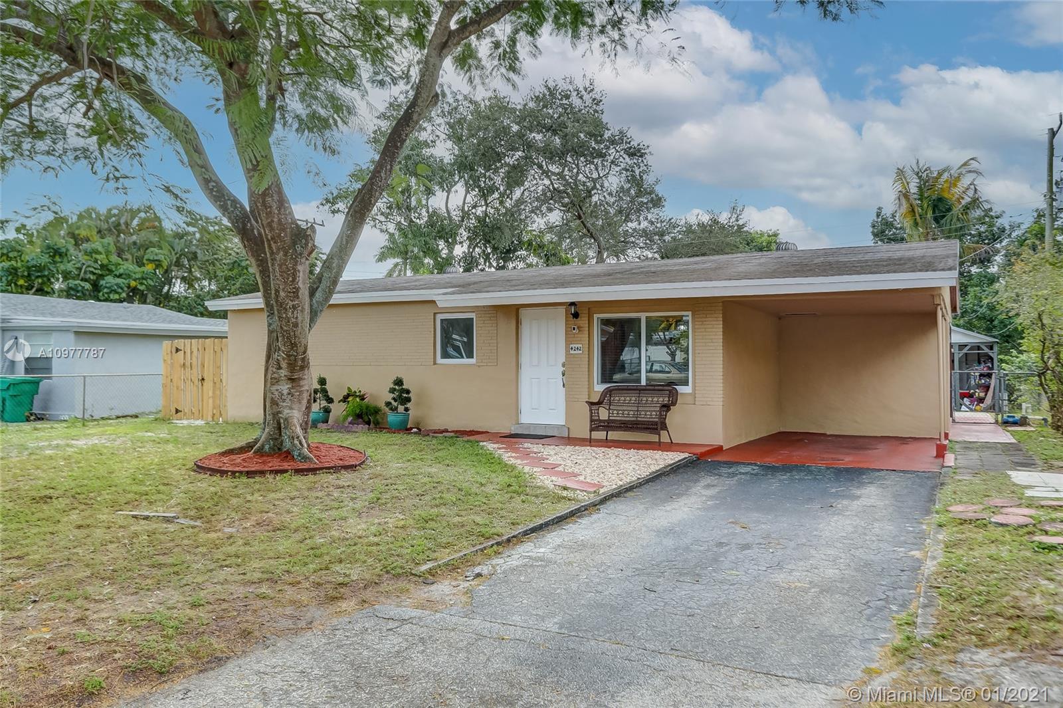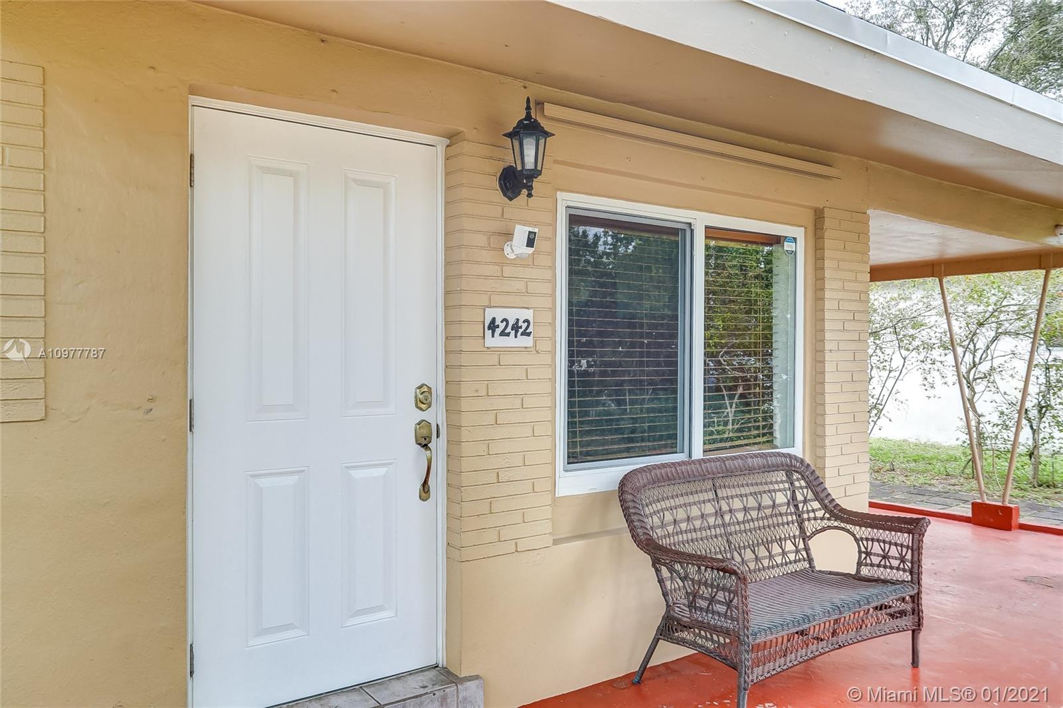$300,000
$289,900
3.5%For more information regarding the value of a property, please contact us for a free consultation.
4242 SW 49th Ct Dania Beach, FL 33314
3 Beds
2 Baths
1,050 SqFt
Key Details
Sold Price $300,000
Property Type Single Family Home
Sub Type Single Family Residence
Listing Status Sold
Purchase Type For Sale
Square Footage 1,050 sqft
Price per Sqft $285
Subdivision Playland Isles
MLS Listing ID A10977787
Sold Date 02/26/21
Style Detached,One Story
Bedrooms 3
Full Baths 2
Construction Status Resale
HOA Y/N No
Year Built 1956
Annual Tax Amount $4,886
Tax Year 2020
Contingent Pending Inspections
Lot Size 6,004 Sqft
Property Description
You will LOVE this centrally located 3/2 home in the quiet neighborhood of Playland Isles in Dania Beach! Ready to put your feet in the sand? This home is minutes from stunning South Florida beaches, boating, and exciting destinations such as the Hard Rock Hotel and Dania Pointe; with easy access to the Fort Lauderdale Airport and major highways. This home features IMPACT WINDOWS and DOORS throughout, updated bathrooms and kitchen, new plumbing, brand new water heater, and a security system with cameras. Includes a spacious and fenced backyard with pavers wonderful for entertaining, plenty of room for a pool, or just to create your own South Florida retreat. This single family home is perfect for those looking for a great neighborhood or for an investor looking for an investment property.
Location
State FL
County Broward County
Community Playland Isles
Area 3070
Direction Turnpike to Griffin Road - Griffin to 441/SR7 - Head South and turn left on 49th Court. It will be down about a mile on your right. Refer to Google Maps if you're unsure.
Interior
Interior Features First Floor Entry, Main Level Master, Skylights, Stacked Bedrooms
Heating Central, Electric
Cooling Central Air, Ceiling Fan(s), Electric
Flooring Ceramic Tile
Window Features Impact Glass,Skylight(s)
Appliance Dryer, Dishwasher, Electric Range, Electric Water Heater, Refrigerator, Washer
Exterior
Exterior Feature Security/High Impact Doors, Shed
Carport Spaces 1
Pool None
Community Features Other
Utilities Available Cable Available
View Other
Roof Type Shingle
Garage No
Building
Lot Description < 1/4 Acre
Faces North
Story 1
Sewer Public Sewer
Water Public
Architectural Style Detached, One Story
Additional Building Shed(s)
Structure Type Block
Construction Status Resale
Schools
Elementary Schools Stirling
Middle Schools Attucks
High Schools Hollywood Hl High
Others
Pets Allowed Conditional, Yes
Senior Community No
Tax ID 504136061590
Acceptable Financing Cash, Conventional, FHA, VA Loan
Listing Terms Cash, Conventional, FHA, VA Loan
Financing VA
Special Listing Condition Listed As-Is
Pets Allowed Conditional, Yes
Read Less
Want to know what your home might be worth? Contact us for a FREE valuation!

Our team is ready to help you sell your home for the highest possible price ASAP
Bought with Keller Williams Realty Consultants


