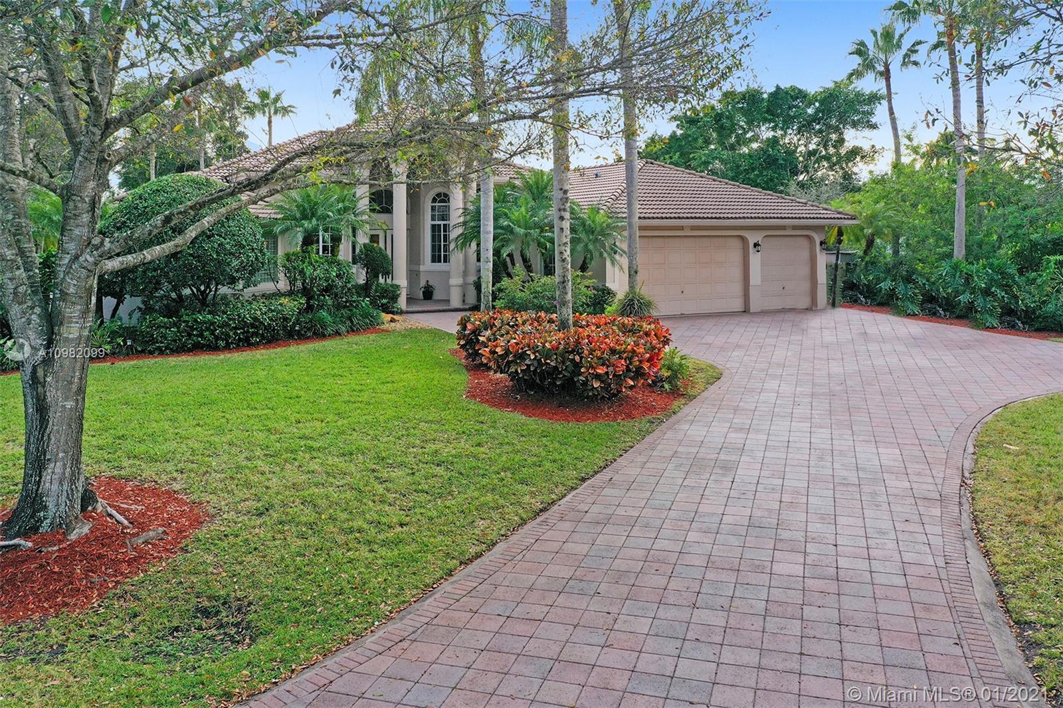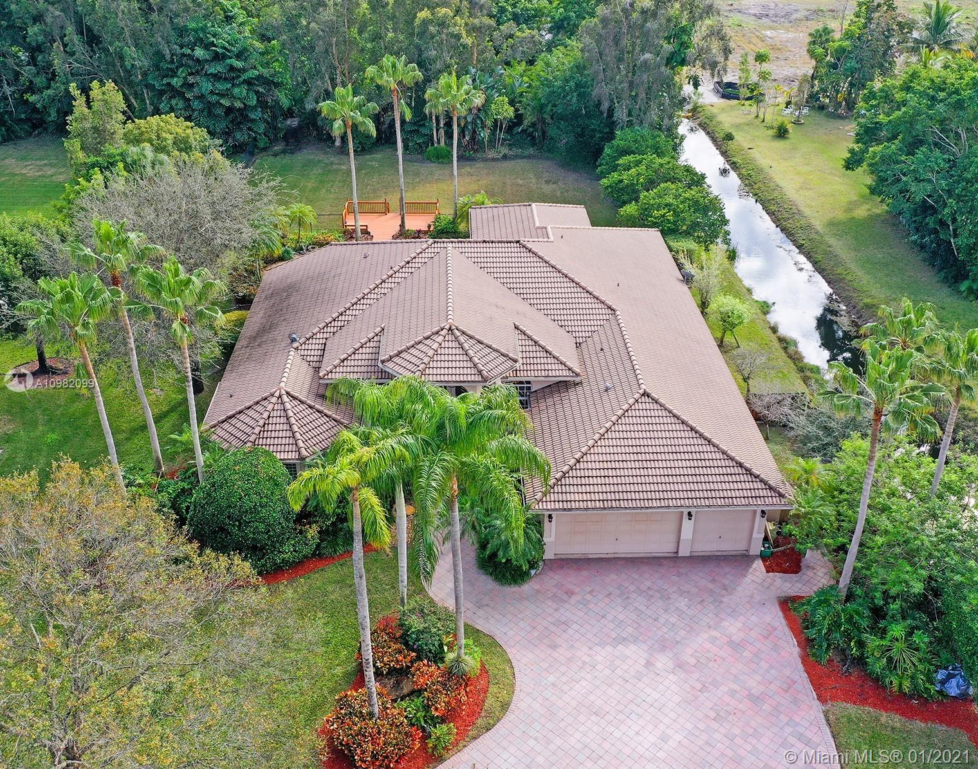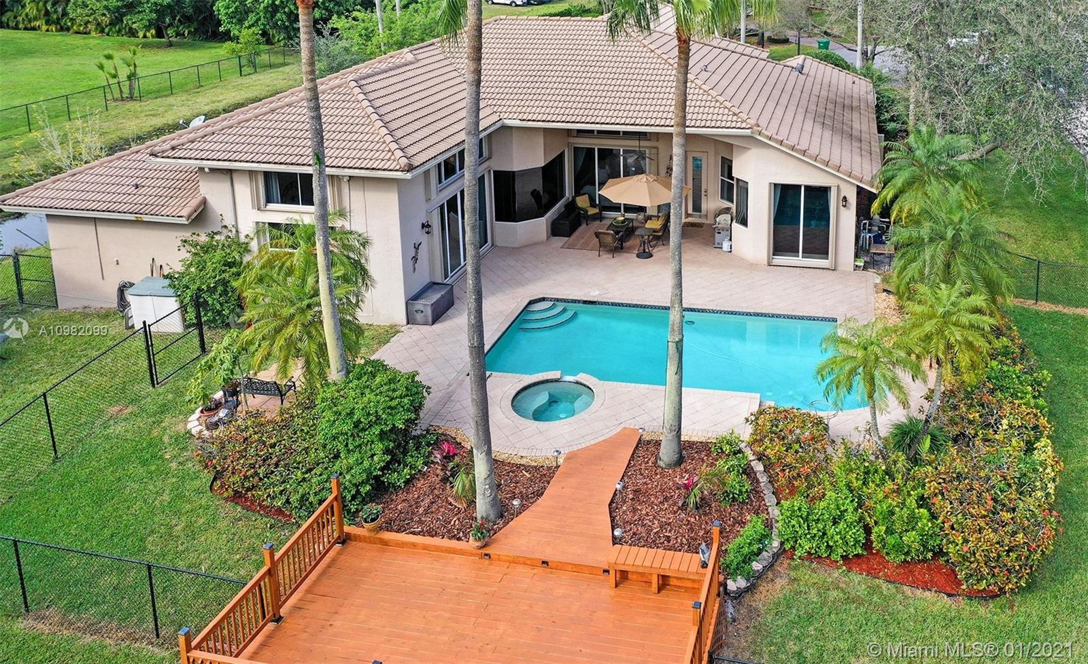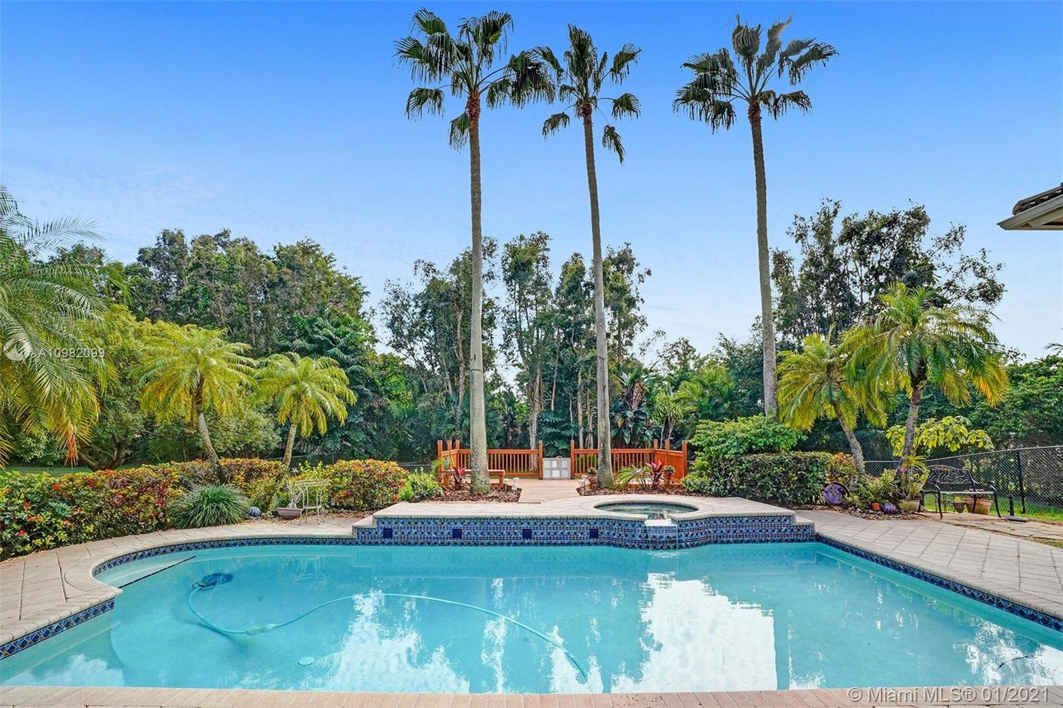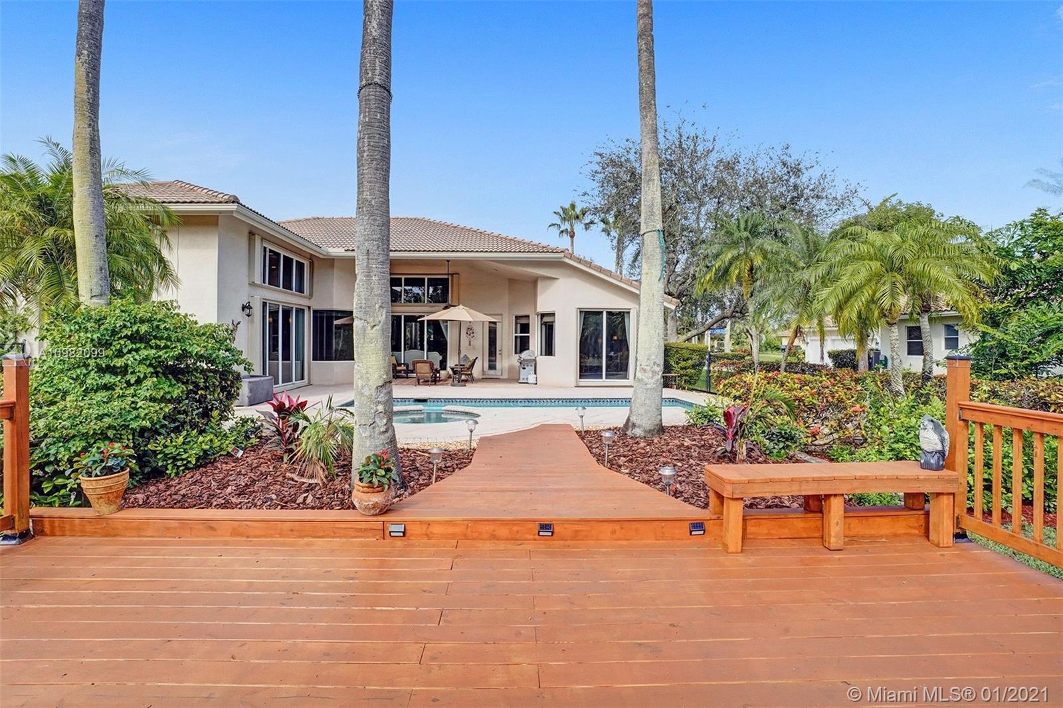$948,500
$979,500
3.2%For more information regarding the value of a property, please contact us for a free consultation.
11430 NW 18th St Plantation, FL 33323
6 Beds
4 Baths
3,608 SqFt
Key Details
Sold Price $948,500
Property Type Single Family Home
Sub Type Single Family Residence
Listing Status Sold
Purchase Type For Sale
Square Footage 3,608 sqft
Price per Sqft $262
Subdivision Falcon Estates/Plant Acres
MLS Listing ID A10982099
Sold Date 04/08/21
Style Detached,Ranch,One Story
Bedrooms 6
Full Baths 4
Construction Status Resale
HOA Fees $50/ann
HOA Y/N Yes
Year Built 1998
Annual Tax Amount $10,525
Tax Year 2020
Contingent Pending Inspections
Lot Size 0.967 Acres
Property Description
Located at end of a cul de sac on one of most desirable streets in the acres. This 6 bed home is just what you are looking for. Elegant entrance w/soaring ceilings & designer inlay. Formal living & Dining Rooms. Gourmet kitchen w/granite, newer stainless appliances including induction stove, pantry & built in dining nook which opens onto the oversized family room. Large Master w/his/her closets Lots of windows & natural light throughout, marble flooring in living areas, interior recently painted, full hurricane protection & lush landscaping around home. Enjoy the outside in your private, fully fenced yard: relax or entertain on the oversized patio & wood deck which overlooks the pool. Home is situated at end of cul de sac. Close to 595 & sawgrass & shopping at Sawgrass Mills Mall.
Location
State FL
County Broward County
Community Falcon Estates/Plant Acres
Area 3860
Direction Sunrise Blvd west of Hiatus, make right on 112th ave/Old Hiatus road. Make left on 18th street. Last house on end of cul de sac on left
Interior
Interior Features Built-in Features, Bedroom on Main Level, Dining Area, Separate/Formal Dining Room, Dual Sinks, Eat-in Kitchen, First Floor Entry, Garden Tub/Roman Tub, High Ceilings, Main Level Master, Pantry, Split Bedrooms, Separate Shower, Walk-In Closet(s)
Heating Central, Electric
Cooling Central Air, Ceiling Fan(s)
Flooring Marble, Wood
Window Features Blinds
Appliance Built-In Oven, Dryer, Dishwasher, Disposal, Microwave, Refrigerator, Washer
Laundry Laundry Tub
Exterior
Exterior Feature Deck, Fence, Lighting, Patio
Parking Features Attached
Garage Spaces 3.0
Pool In Ground, Pool Equipment, Pool
Community Features Home Owners Association
Waterfront Description Canal Front
View Garden, Pool
Roof Type Spanish Tile
Porch Deck, Patio
Garage Yes
Building
Lot Description <1 Acre, Sprinklers Automatic
Faces North
Story 1
Sewer Septic Tank
Water Public
Architectural Style Detached, Ranch, One Story
Structure Type Block
Construction Status Resale
Schools
Elementary Schools Central Park
Others
Pets Allowed Conditional, Yes
HOA Fee Include Common Areas,Maintenance Structure
Senior Community No
Tax ID 4940251N0080
Acceptable Financing Cash, Conventional
Listing Terms Cash, Conventional
Financing Conventional
Special Listing Condition Listed As-Is
Pets Allowed Conditional, Yes
Read Less
Want to know what your home might be worth? Contact us for a FREE valuation!

Our team is ready to help you sell your home for the highest possible price ASAP
Bought with Berkshire Hathaway HomeService


