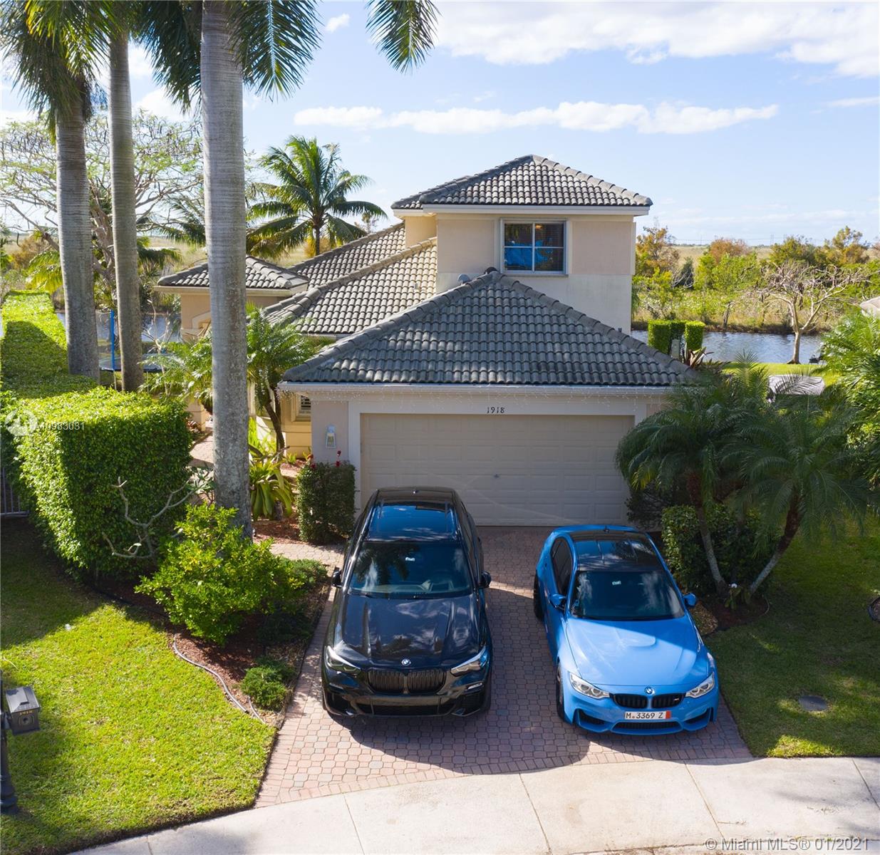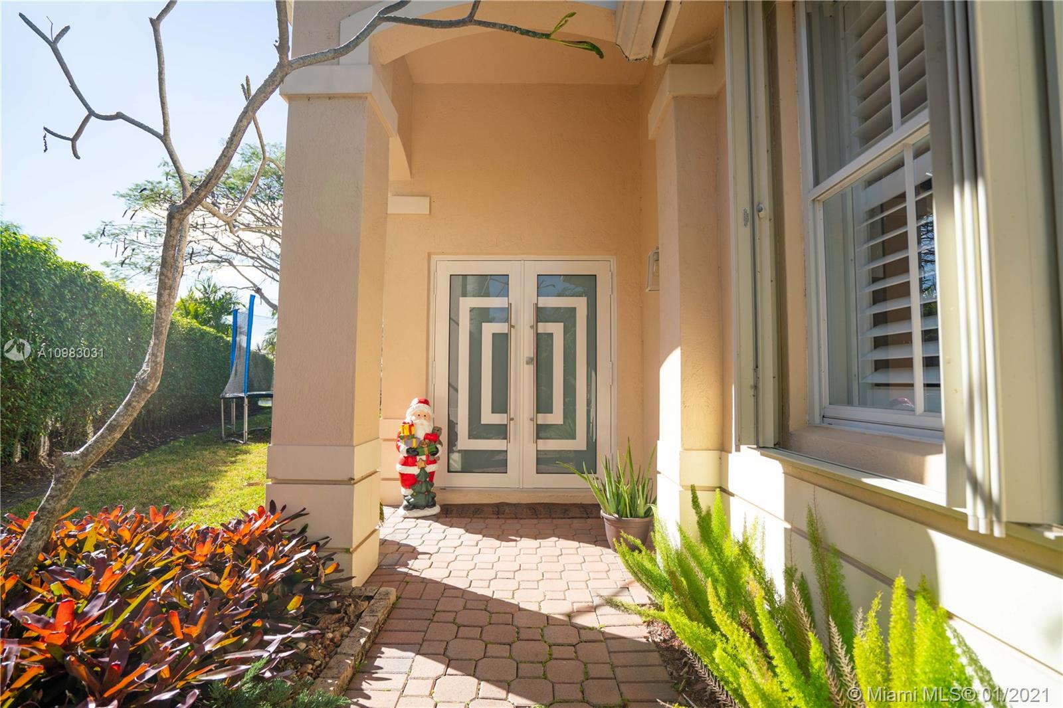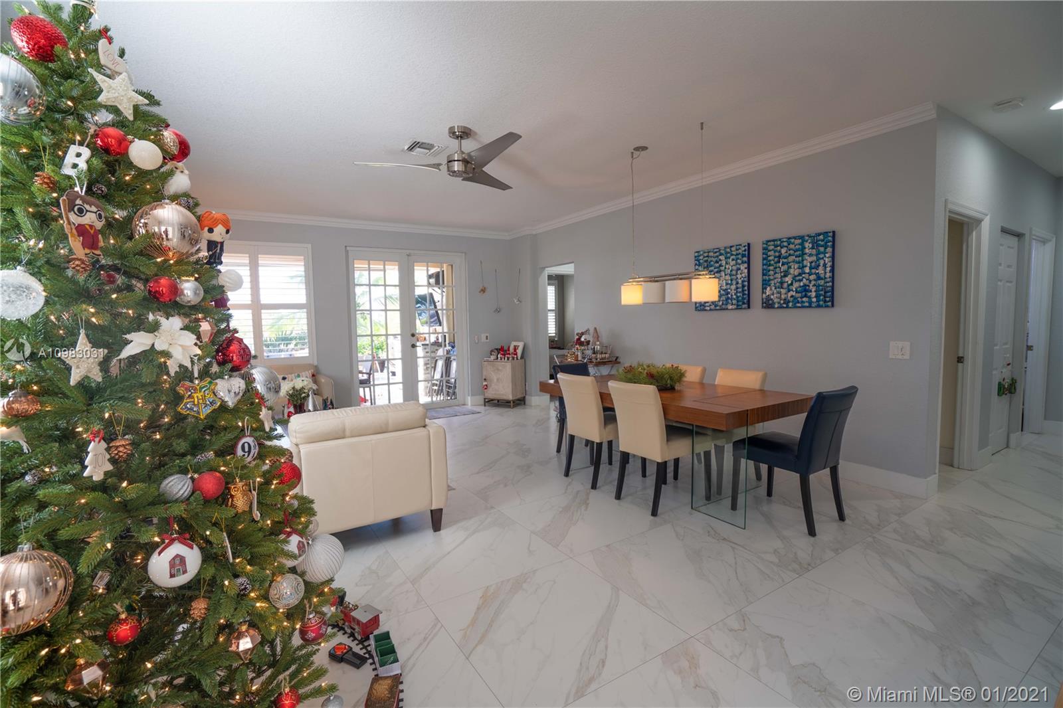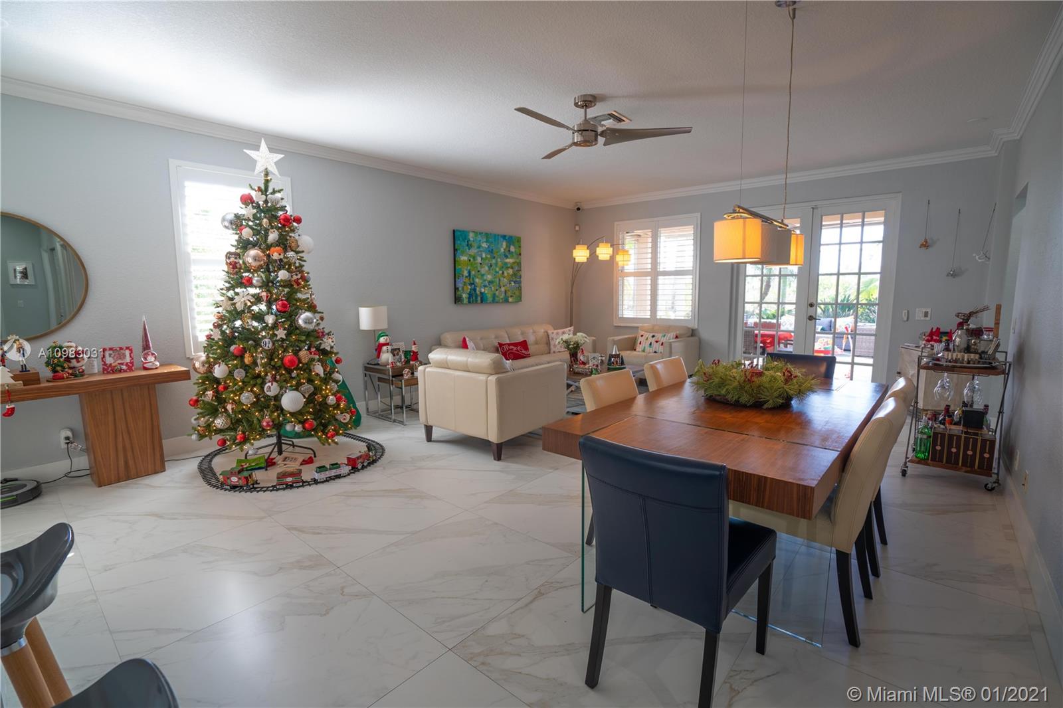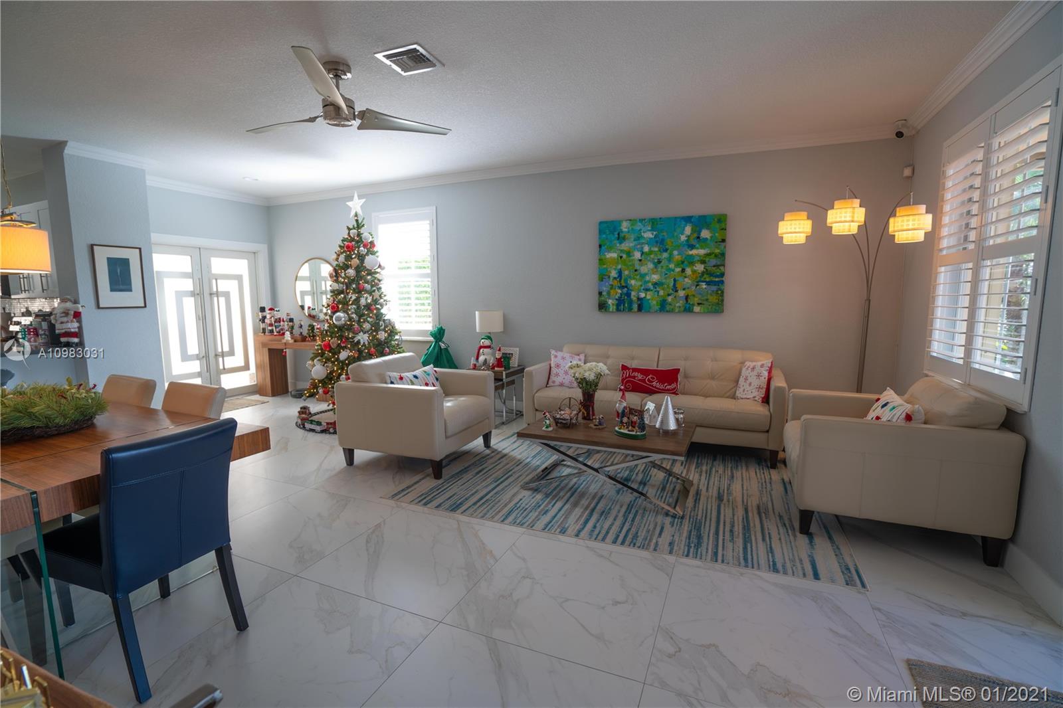$564,000
$580,000
2.8%For more information regarding the value of a property, please contact us for a free consultation.
Address not disclosed Weston, FL 33327
4 Beds
2 Baths
1,997 SqFt
Key Details
Sold Price $564,000
Property Type Single Family Home
Sub Type Single Family Residence
Listing Status Sold
Purchase Type For Sale
Square Footage 1,997 sqft
Price per Sqft $282
Subdivision Sector 2- Parcels 21B 22
MLS Listing ID A10983031
Sold Date 03/23/21
Style Detached,Two Story
Bedrooms 4
Full Baths 2
Construction Status Resale
HOA Fees $151/qua
HOA Y/N Yes
Year Built 2002
Annual Tax Amount $7,761
Tax Year 2020
Contingent 3rd Party Approval
Lot Size 10,481 Sqft
Property Description
Incredible sunsets from this model condition home on oversized water front lot. Expansive tiled patio with screen enclosure, electric awning and Sundance Mazzus Spa overlooking serene paradise in this backyard oasis. Oversize tile floor on common areas. Master bedroom on entry floor. 2nd floor has great room which could be used as 4th bedroom. Remodeled bathrooms on entry floor. Stainless appliances on remodeled kitchen. Accordion shutters, wood flooring, new double entry glass door and more! Savanna amenities include pool, mini golf, water slide and more!
Location
State FL
County Broward County
Community Sector 2- Parcels 21B 22
Area 3890
Direction GLADES PARKWAY ENTRANCE TO SAVANNA. TURN ON SAVANNA DRIVE AND GO THROUGH THE GUARD GATE. TURN RIGHT ON SVANNA TRAIL. RIGHT ON ASPEN LANE. RIGHT ON BUCKEYE DRIVE. LEFT ON SILVERBELL TO PROPETY
Interior
Interior Features Breakfast Bar, Bedroom on Main Level, Breakfast Area, Closet Cabinetry, Dual Sinks, Eat-in Kitchen, French Door(s)/Atrium Door(s), First Floor Entry, Living/Dining Room, Main Level Master, Split Bedrooms, Separate Shower, Walk-In Closet(s)
Heating Central, Electric
Cooling Ceiling Fan(s), Electric
Flooring Tile, Wood
Window Features Blinds
Appliance Dryer, Dishwasher, Electric Range, Electric Water Heater, Disposal, Microwave, Refrigerator, Self Cleaning Oven, Washer
Exterior
Exterior Feature Awning(s), Enclosed Porch, Lighting, Patio, Storm/Security Shutters
Parking Features Attached
Garage Spaces 2.0
Pool None, Community
Community Features Clubhouse, Gated, Other, Pool
Utilities Available Cable Available
Waterfront Description Canal Front
View Y/N Yes
View Canal, Water
Roof Type Spanish Tile
Porch Patio, Porch, Screened
Garage Yes
Building
Lot Description Sprinklers Automatic, < 1/4 Acre
Faces East
Story 2
Sewer Public Sewer
Water Public
Architectural Style Detached, Two Story
Level or Stories Two
Structure Type Block
Construction Status Resale
Schools
Elementary Schools Gator Run
Middle Schools Falcon Cove
High Schools Cypress Bay
Others
Pets Allowed Conditional, Yes
HOA Fee Include Common Areas,Maintenance Structure,Recreation Facilities
Senior Community No
Tax ID 503902031920
Security Features Gated Community,Smoke Detector(s)
Acceptable Financing Cash, Conventional, Lease Option
Listing Terms Cash, Conventional, Lease Option
Financing Conventional
Special Listing Condition Listed As-Is
Pets Allowed Conditional, Yes
Read Less
Want to know what your home might be worth? Contact us for a FREE valuation!

Our team is ready to help you sell your home for the highest possible price ASAP
Bought with Charm Realty LLC


