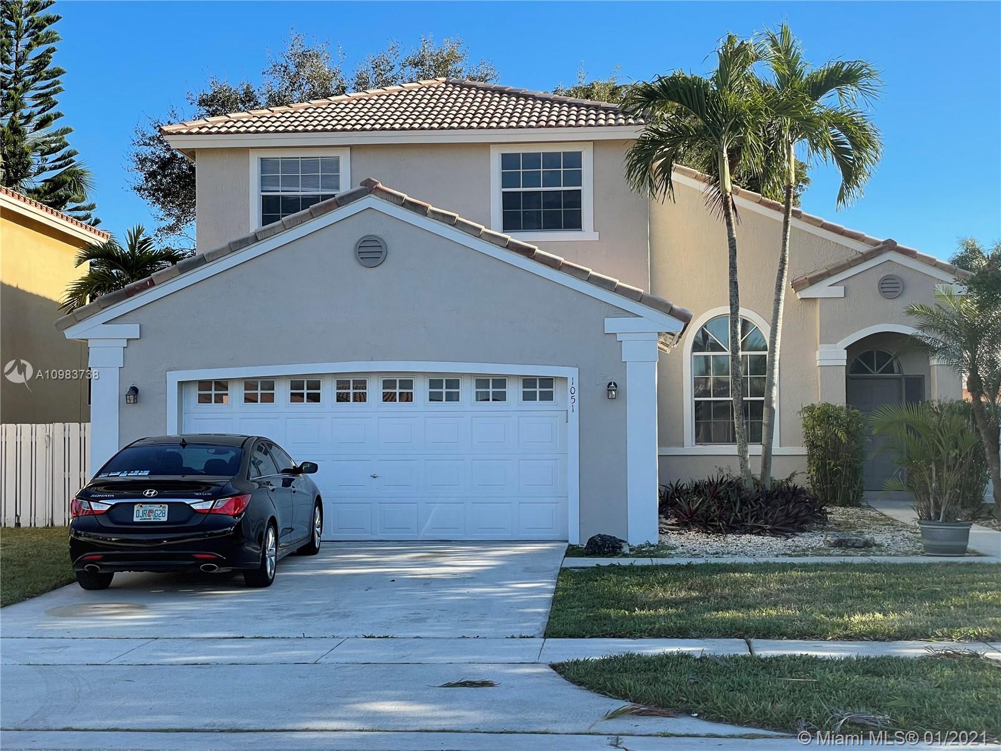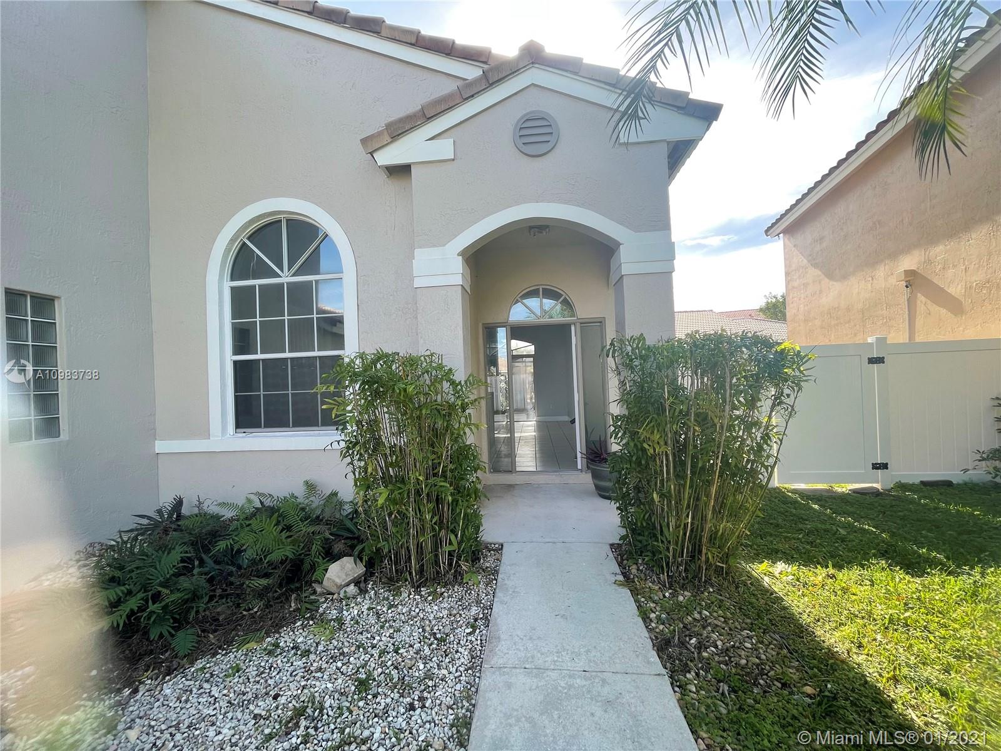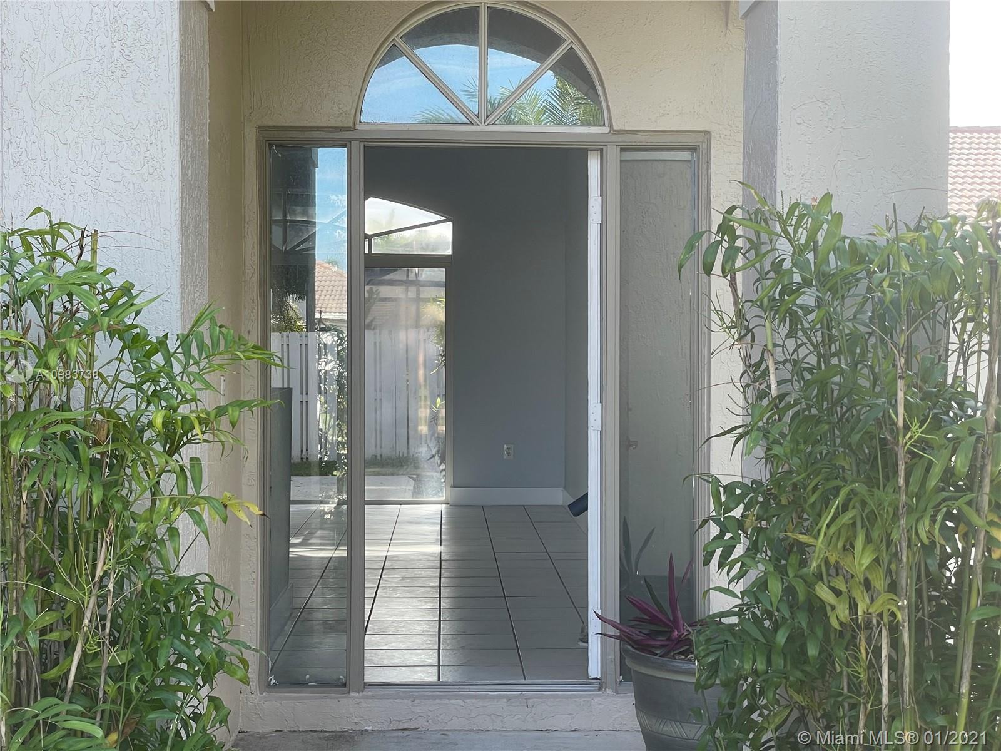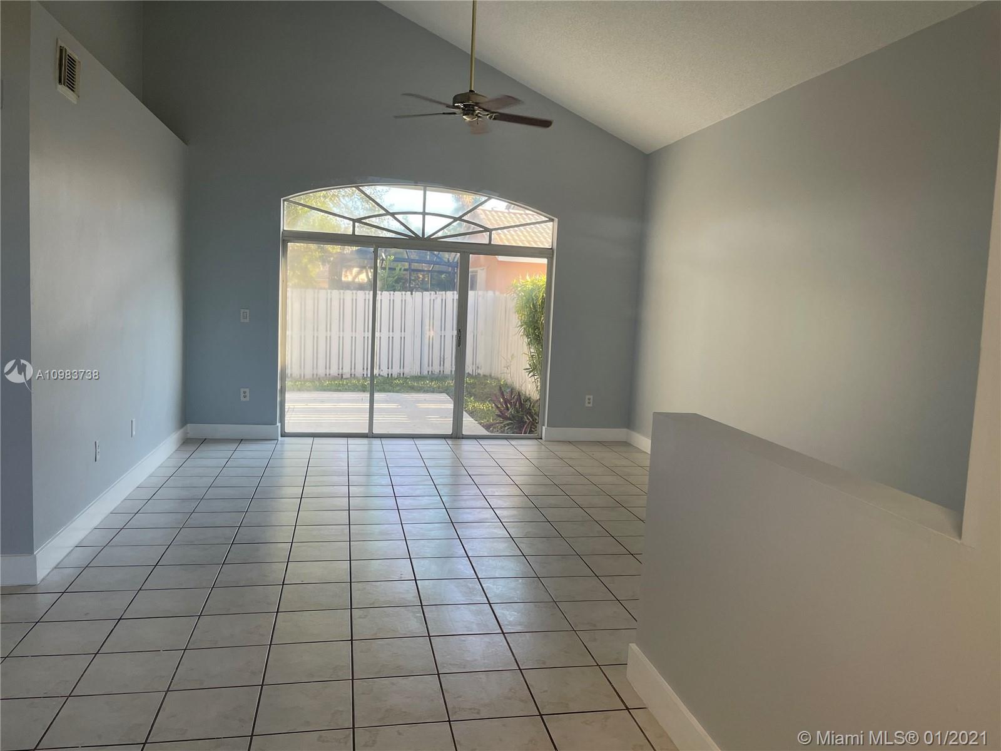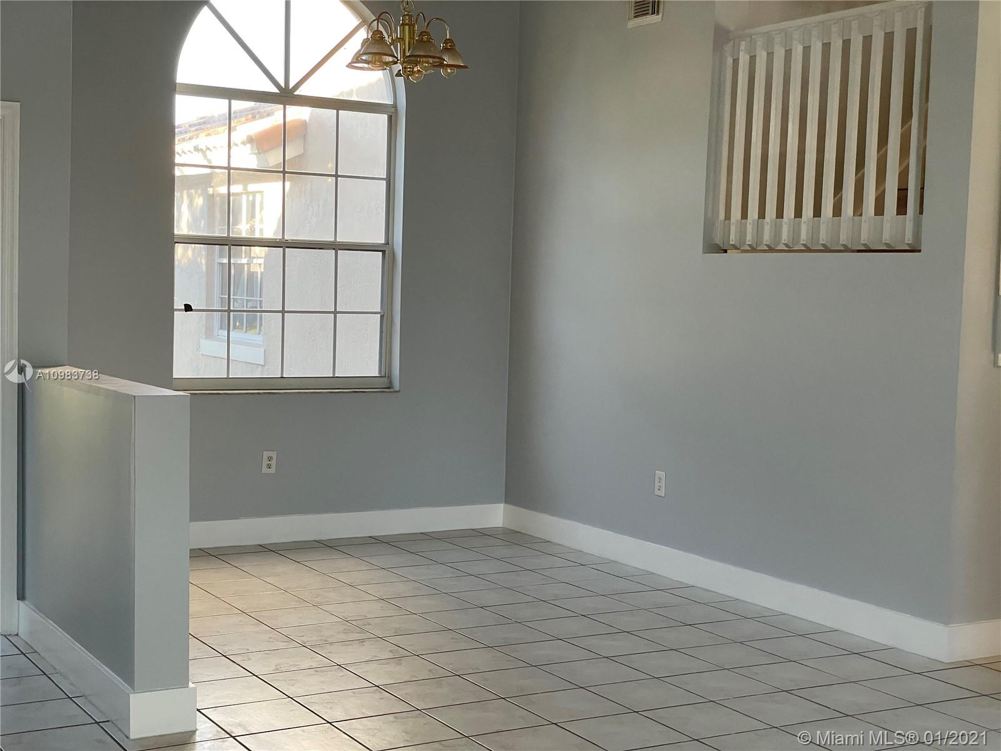$460,000
$480,000
4.2%For more information regarding the value of a property, please contact us for a free consultation.
1051 NW 190th Ave Pembroke Pines, FL 33029
4 Beds
3 Baths
2,104 SqFt
Key Details
Sold Price $460,000
Property Type Single Family Home
Sub Type Single Family Residence
Listing Status Sold
Purchase Type For Sale
Square Footage 2,104 sqft
Price per Sqft $218
Subdivision Chapel Trail Ii
MLS Listing ID A10983738
Sold Date 03/23/21
Style Detached,Two Story
Bedrooms 4
Full Baths 3
Construction Status New Construction
HOA Fees $120/qua
HOA Y/N Yes
Year Built 1993
Annual Tax Amount $7,042
Tax Year 2020
Contingent 3rd Party Approval
Lot Size 5,843 Sqft
Property Description
Beautifully maintained 4/3 in sought after Chapel Trail neighborhood. Rare model w/ one bedroom that also may be used as a den or office and full bath on first floor. (previous owners removed closet) Home boasts open floor plan, high ceiling, new laminate on stairway and entire upstairs. Enjoy entertaining in newly upgraded kitchen w/quartz countertops and brand new stainless steel appliances. Large master bedroom has a huge walk in cedar lined closet and roman tub in the bathroom w/a separate shower. Great location for your family near shops, restaurants and A rated schools. Low maintenance fees paid quarterly. Please view the "virtual tour" for complete virtual walk through. Seller motivated. Make an offer!
Location
State FL
County Broward County
Community Chapel Trail Ii
Area 3980
Direction Use waze or google maps
Interior
Interior Features Breakfast Bar, Bedroom on Main Level, Breakfast Area, Dual Sinks, Garden Tub/Roman Tub, Living/Dining Room, Split Bedrooms, Separate Shower, Upper Level Master, Walk-In Closet(s), Attic, Workshop
Heating Central
Cooling Central Air, Ceiling Fan(s)
Flooring Other, Tile
Window Features Arched
Appliance Dishwasher, Electric Range, Microwave, Refrigerator, Washer
Laundry Washer Hookup, Dryer Hookup
Exterior
Exterior Feature Patio, Room For Pool
Parking Features Attached
Garage Spaces 2.0
Pool None
Community Features Maintained Community
View Garden
Roof Type Spanish Tile
Porch Patio
Garage Yes
Building
Lot Description < 1/4 Acre
Faces West
Story 2
Sewer Public Sewer
Water Public
Architectural Style Detached, Two Story
Level or Stories Two
Structure Type Block
Construction Status New Construction
Schools
Elementary Schools Chapel Trail
Middle Schools Silver Lks Middle
High Schools West Broward
Others
Pets Allowed Size Limit, Yes
Senior Community No
Tax ID 513911091190
Acceptable Financing Cash, Conventional, FHA, VA Loan
Listing Terms Cash, Conventional, FHA, VA Loan
Financing FHA
Pets Allowed Size Limit, Yes
Read Less
Want to know what your home might be worth? Contact us for a FREE valuation!

Our team is ready to help you sell your home for the highest possible price ASAP
Bought with Maxyval Inc


