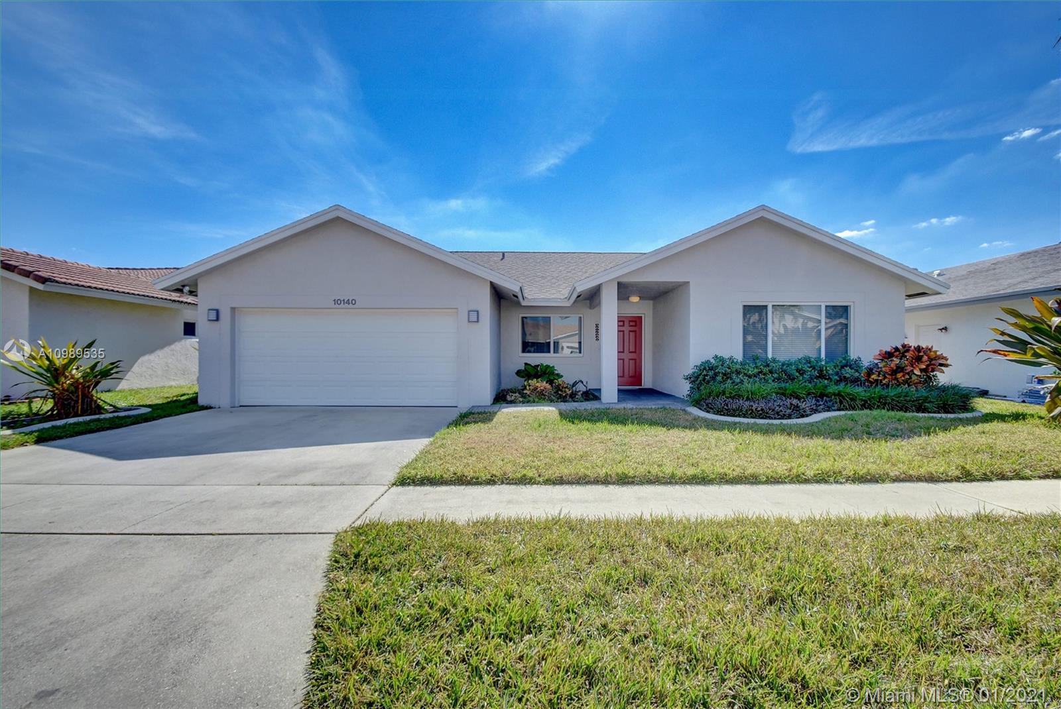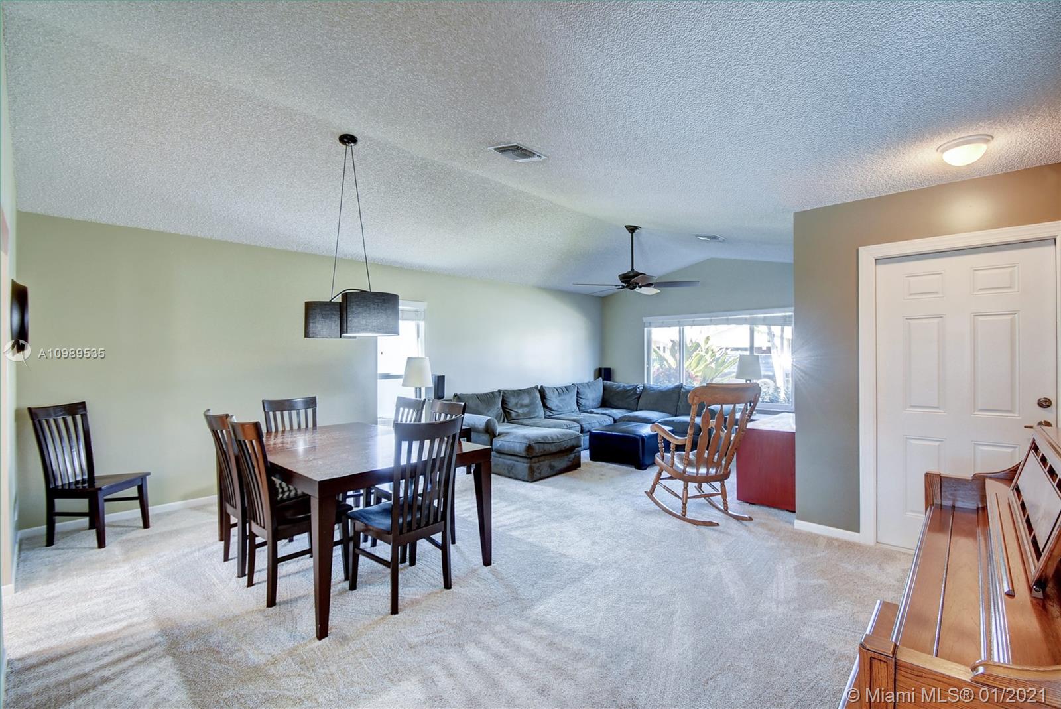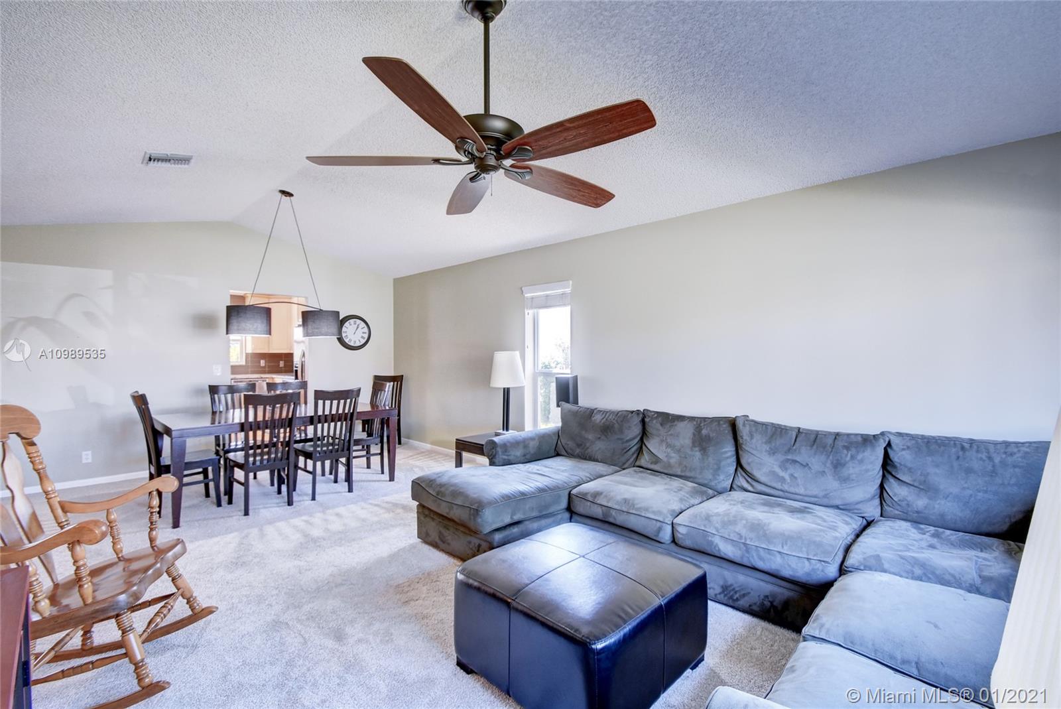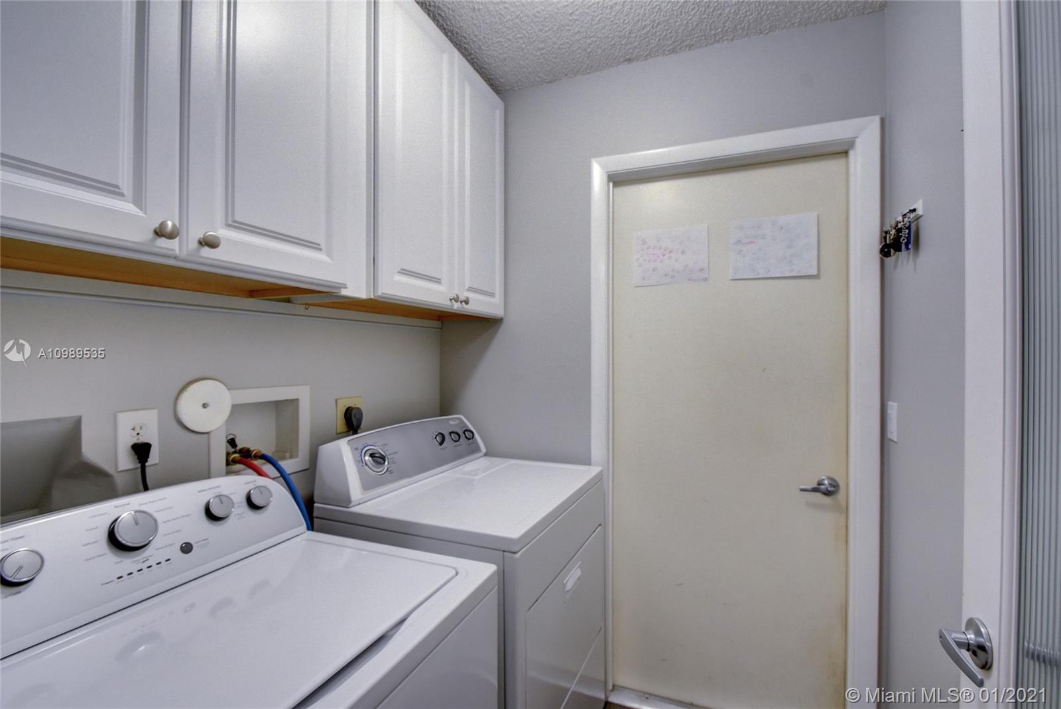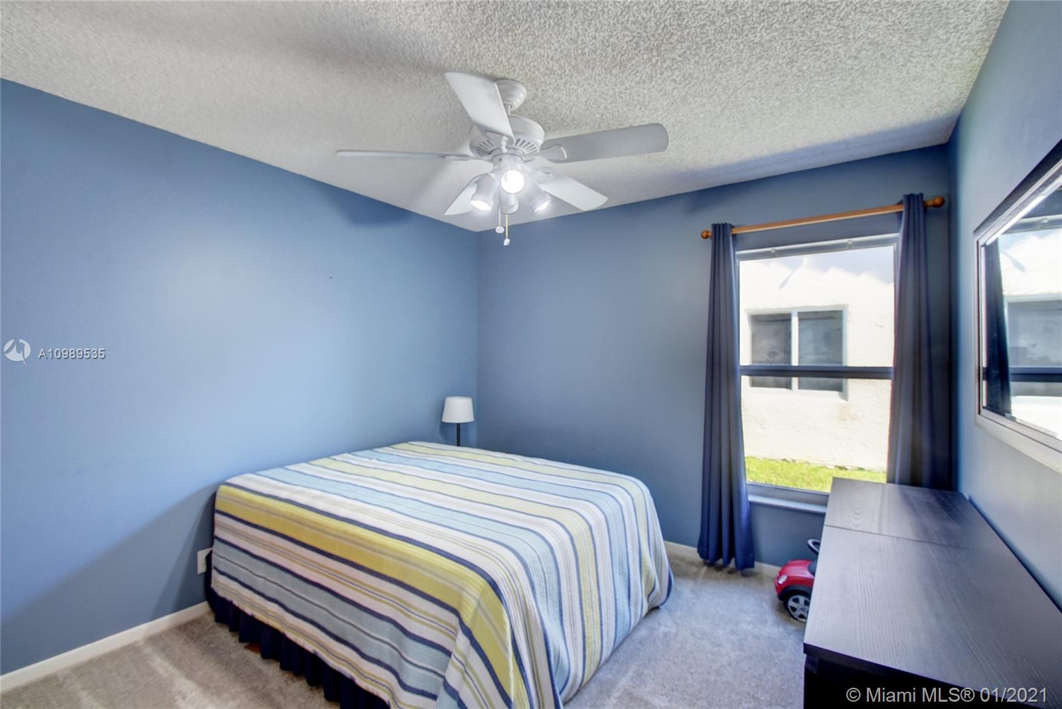$445,000
$440,000
1.1%For more information regarding the value of a property, please contact us for a free consultation.
10140 SW 16th Ct Davie, FL 33324
4 Beds
2 Baths
1,855 SqFt
Key Details
Sold Price $445,000
Property Type Single Family Home
Sub Type Single Family Residence
Listing Status Sold
Purchase Type For Sale
Square Footage 1,855 sqft
Price per Sqft $239
Subdivision Nob Hill Village
MLS Listing ID A10989535
Sold Date 03/19/21
Style One Story
Bedrooms 4
Full Baths 2
Construction Status New Construction
HOA Fees $83/qua
HOA Y/N Yes
Year Built 1990
Annual Tax Amount $3,408
Tax Year 2020
Contingent No Contingencies
Lot Size 6,413 Sqft
Property Description
Looking for the perfect “move right in” home? Then this upgraded beauty in Parkwood Isle is for you! You will love it's spacious 4 bedrooms and 2 full baths. If you aren't already, the private back yard with it's amazing salt water pool system will make you want to work from home. Other features include, an updated kitchen with granite counter tops, newer flooring, high impact windows and so much more. Don't miss out on this tremendous opportunity to live near so many hot spots in South Florida! This home is immaculate!
Location
State FL
County Broward County
Community Nob Hill Village
Area 3880
Direction Nob Hill Rd south of I-595. Parkwood Isles is on the west side of Nob Hill Rd south of Indian Ridge Middle School. Turn west on SW 16 Pl then first right (heading North) and next left. The property will be on the left side of the road.
Interior
Interior Features Built-in Features, Bedroom on Main Level, First Floor Entry, Stacked Bedrooms, Vaulted Ceiling(s), Walk-In Closet(s)
Heating Central, Electric
Cooling Central Air, Ceiling Fan(s), Electric
Flooring Carpet, Wood
Appliance Dryer, Dishwasher, Electric Range, Electric Water Heater, Disposal, Microwave, Refrigerator
Exterior
Exterior Feature Fence, Security/High Impact Doors, Lighting
Parking Features Attached
Garage Spaces 2.0
Pool In Ground, Pool
Community Features Home Owners Association
Utilities Available Cable Available
View Garden, Pool
Roof Type Shingle
Garage Yes
Building
Lot Description < 1/4 Acre
Faces North
Story 1
Sewer Public Sewer
Water Public
Architectural Style One Story
Structure Type Block
Construction Status New Construction
Others
Pets Allowed No Pet Restrictions, Yes
Senior Community No
Tax ID 504118060880
Security Features Smoke Detector(s)
Acceptable Financing Cash, Conventional, FHA, VA Loan
Listing Terms Cash, Conventional, FHA, VA Loan
Financing Conventional
Pets Allowed No Pet Restrictions, Yes
Read Less
Want to know what your home might be worth? Contact us for a FREE valuation!

Our team is ready to help you sell your home for the highest possible price ASAP
Bought with Real Estate Authority LLC

