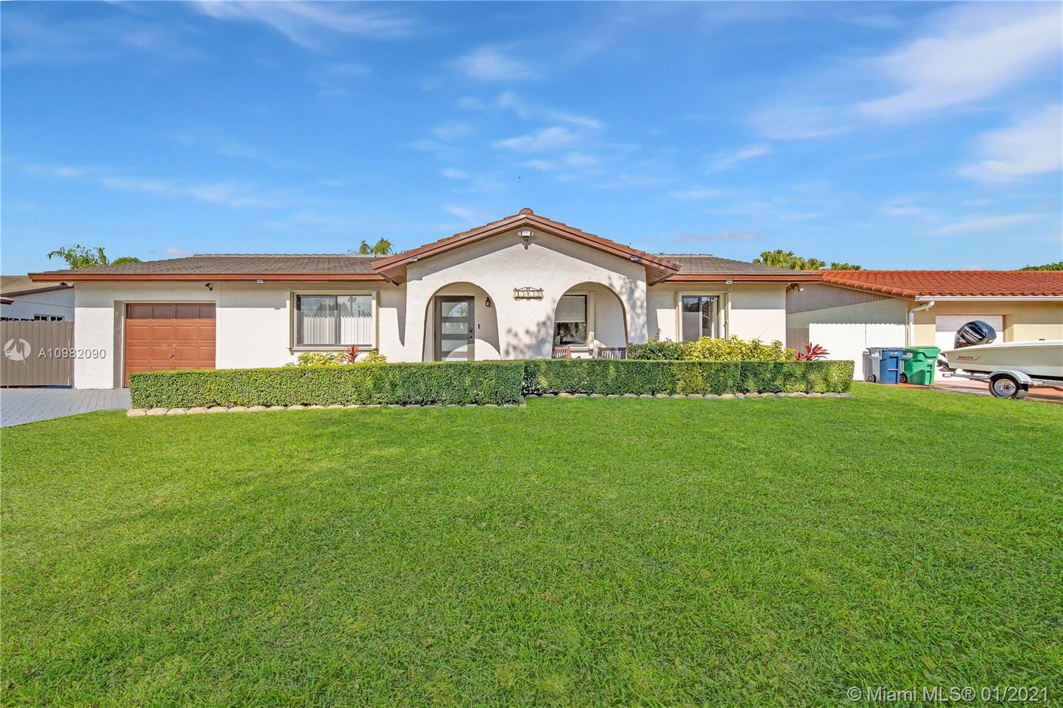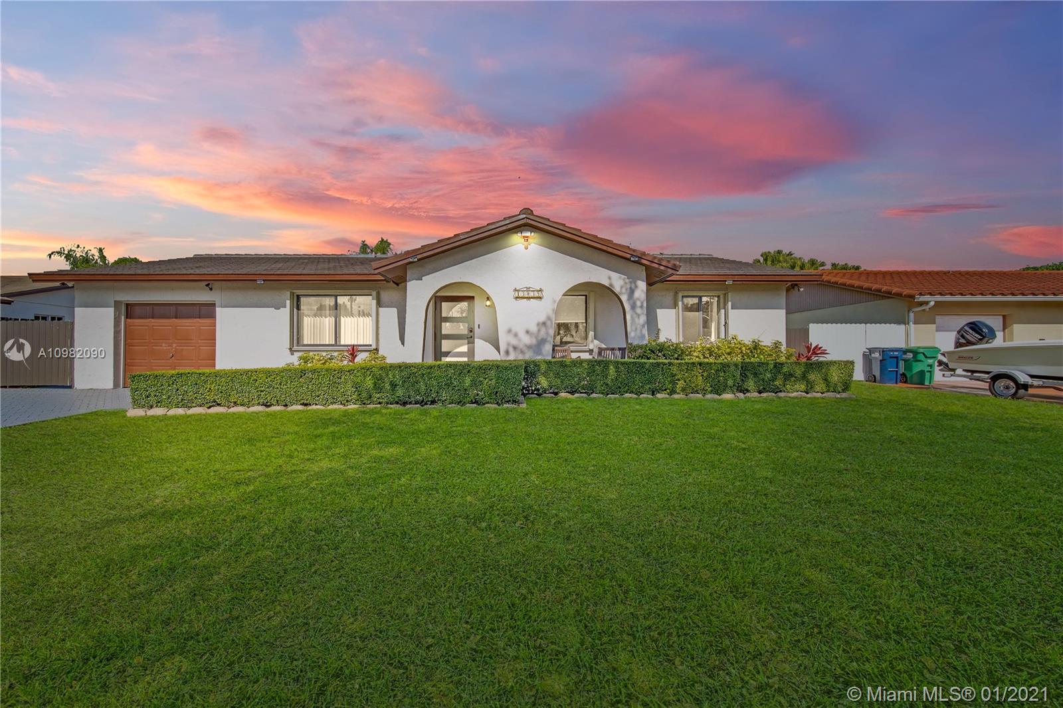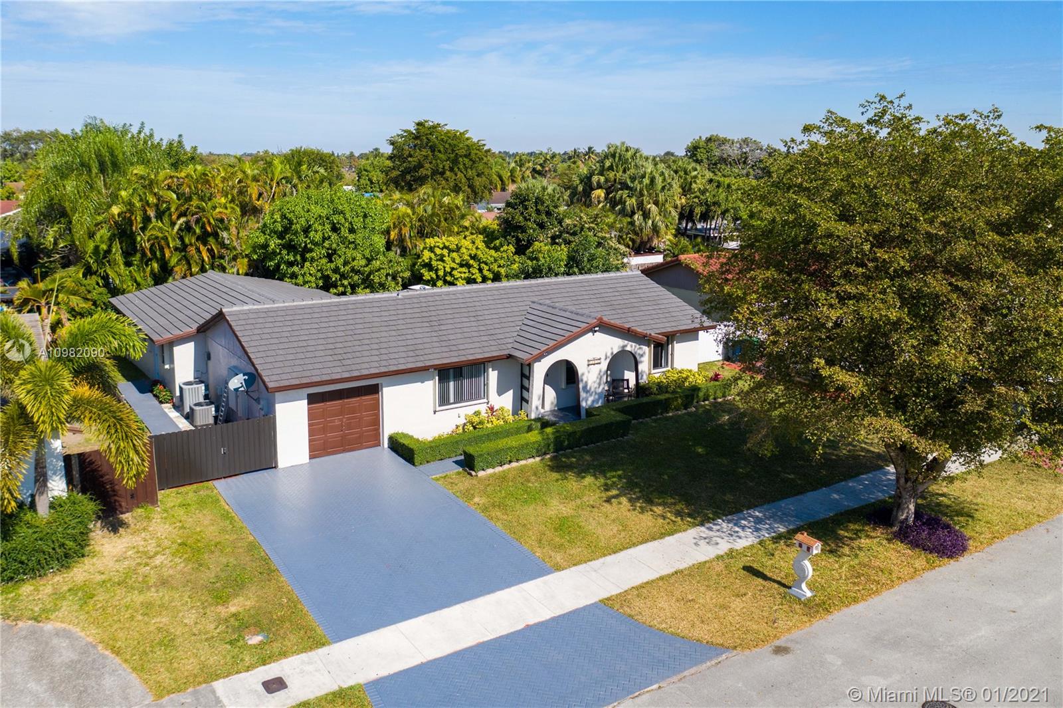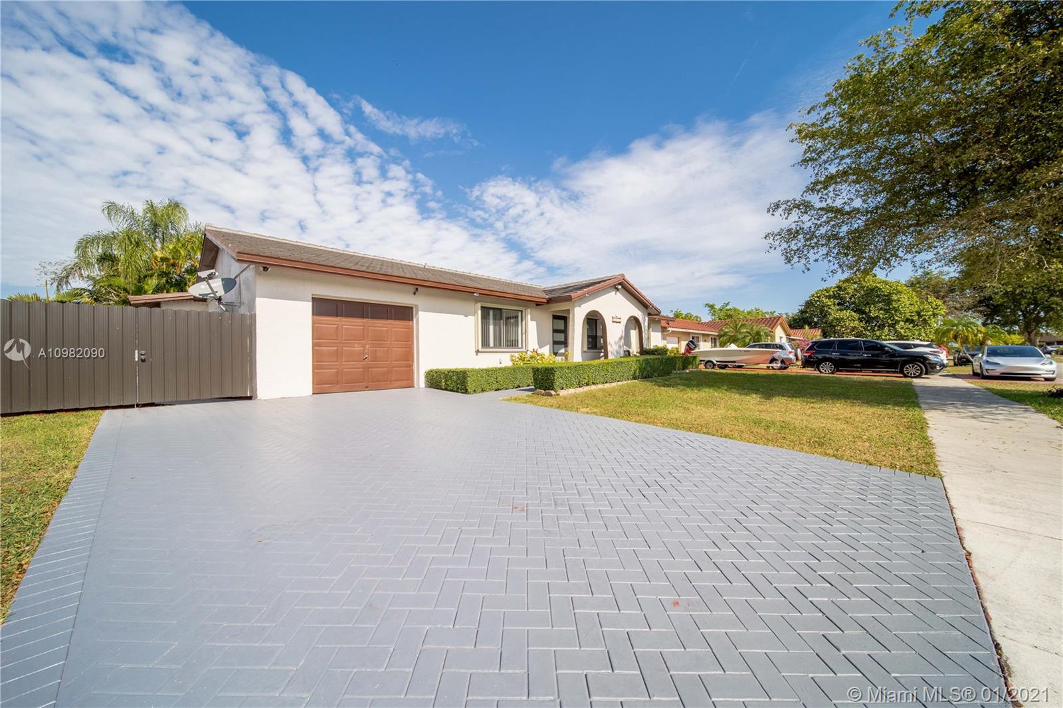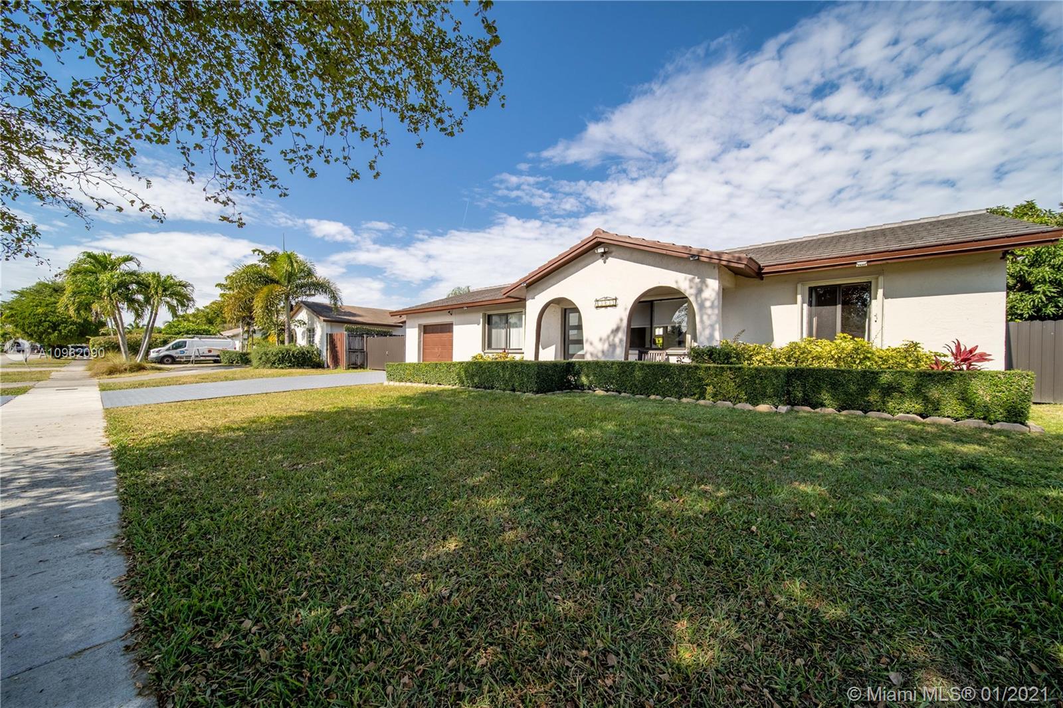$472,700
$470,000
0.6%For more information regarding the value of a property, please contact us for a free consultation.
15039 SW 71st Ln Miami, FL 33193
4 Beds
3 Baths
1,961 SqFt
Key Details
Sold Price $472,700
Property Type Single Family Home
Sub Type Single Family Residence
Listing Status Sold
Purchase Type For Sale
Square Footage 1,961 sqft
Price per Sqft $241
Subdivision Westwind Lakes Sec 1
MLS Listing ID A10982090
Sold Date 03/05/21
Style Detached,One Story
Bedrooms 4
Full Baths 3
Construction Status Resale
HOA Y/N No
Year Built 1981
Annual Tax Amount $2,875
Tax Year 2020
Contingent No Contingencies
Lot Size 7,500 Sqft
Property Description
This spacious, one-story single-family home in West Kendall offers 4BD/3 Full-BA, 1 Car Garage, and a permitted 800 sqft Mother-in-law suite (or other passive income potential). The house is conveniently located in a quiet neighborhood near schools, restaurants, shops, hospitals, parks, and golf courses. Ample size backyard with pergola, fruit trees, and room to entertain. New roof installed on 09/2018, updated spacious kitchen with granite countertops and lots of counter space and sitting area, stainless steel appliances, tile throughout, tankless water heater, central AC, front load washer & dryer, and recently remodeled Master Bathroom. Room for a 15' boat. No HOA/CDD, and just minutes away from Kendall Drive and Turnpike. This home isn't going to last — schedule your showing!
Location
State FL
County Miami-dade County
Community Westwind Lakes Sec 1
Area 49
Direction Please use GPS, Google Maps, or Mapquest.
Interior
Interior Features Bedroom on Main Level, Breakfast Area, Dining Area, First Floor Entry, Living/Dining Room, Main Level Master, Pantry, Walk-In Closet(s)
Heating Central
Cooling Central Air, Ceiling Fan(s)
Flooring Tile
Furnishings Unfurnished
Window Features Jalousie,Other
Appliance Dryer, Electric Range, Electric Water Heater, Refrigerator
Laundry In Garage
Exterior
Exterior Feature Fence, Fruit Trees, Patio, Storm/Security Shutters
Parking Features Attached
Garage Spaces 1.0
Pool None
Community Features Street Lights, Sidewalks
Utilities Available Cable Available
View Garden
Roof Type Barrel
Porch Glass Enclosed, Patio, Porch
Garage Yes
Building
Lot Description < 1/4 Acre
Faces South
Story 1
Sewer Public Sewer
Water Public
Architectural Style Detached, One Story
Additional Building Apartment
Structure Type Block
Construction Status Resale
Others
Pets Allowed Size Limit, Yes
Senior Community No
Tax ID 30-49-28-002-1080
Acceptable Financing Cash, Conventional, VA Loan
Listing Terms Cash, Conventional, VA Loan
Financing Conventional
Pets Allowed Size Limit, Yes
Read Less
Want to know what your home might be worth? Contact us for a FREE valuation!

Our team is ready to help you sell your home for the highest possible price ASAP
Bought with OD Realty Group Corp.


