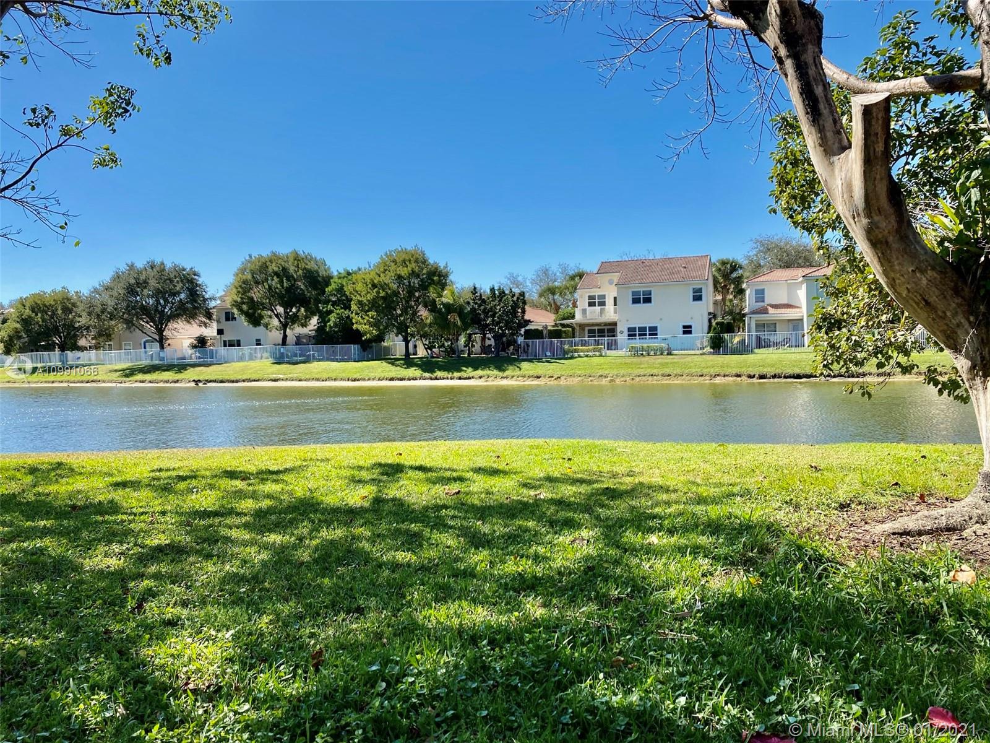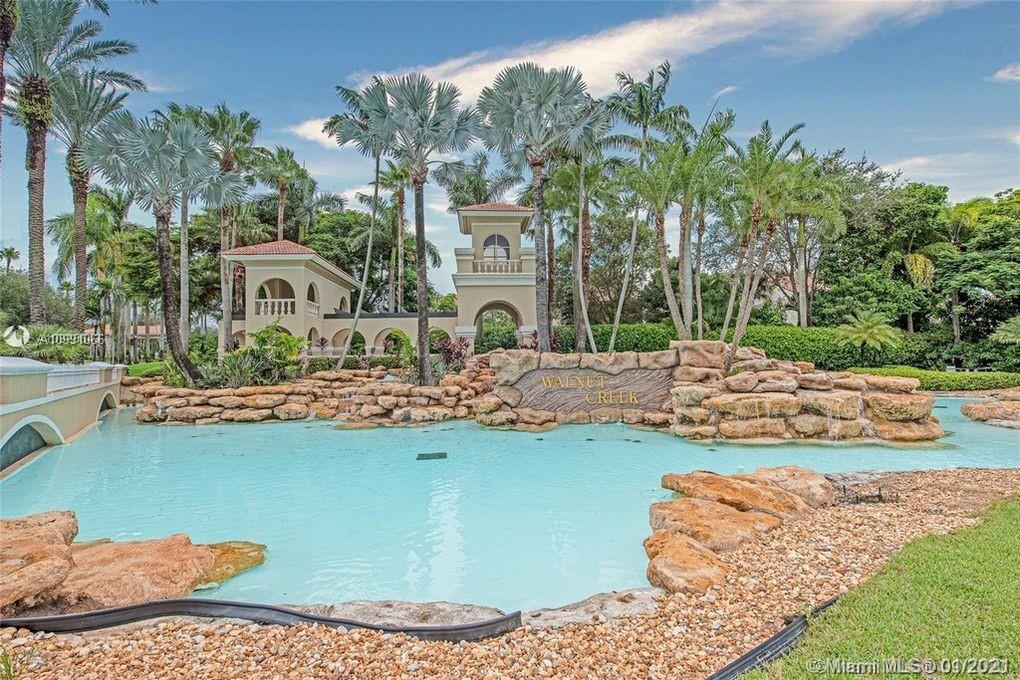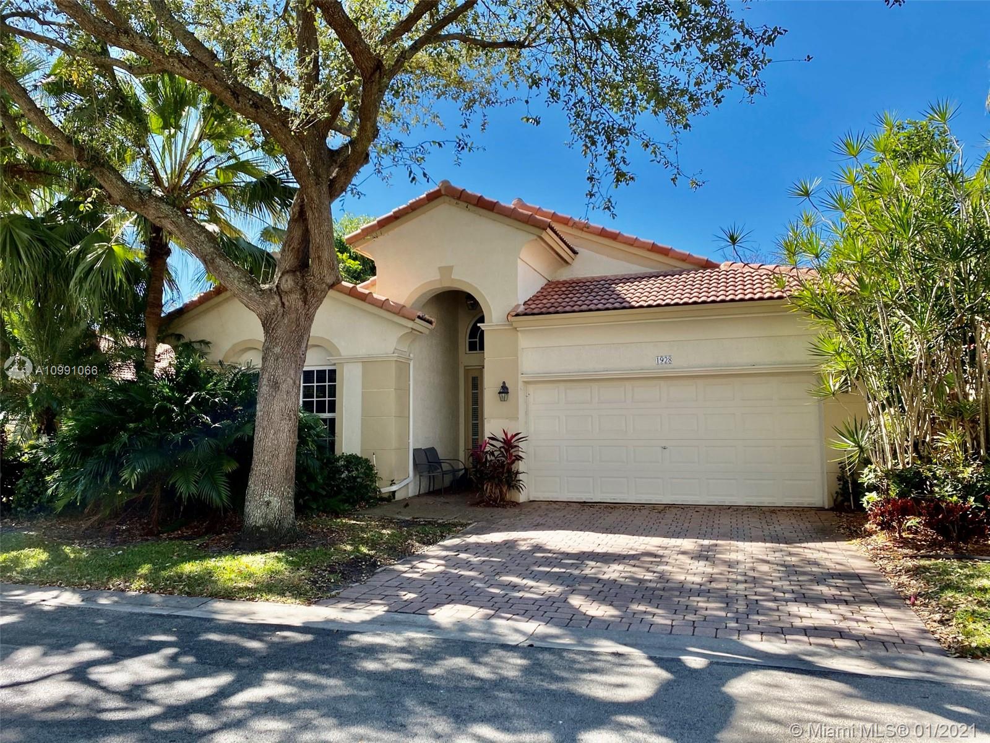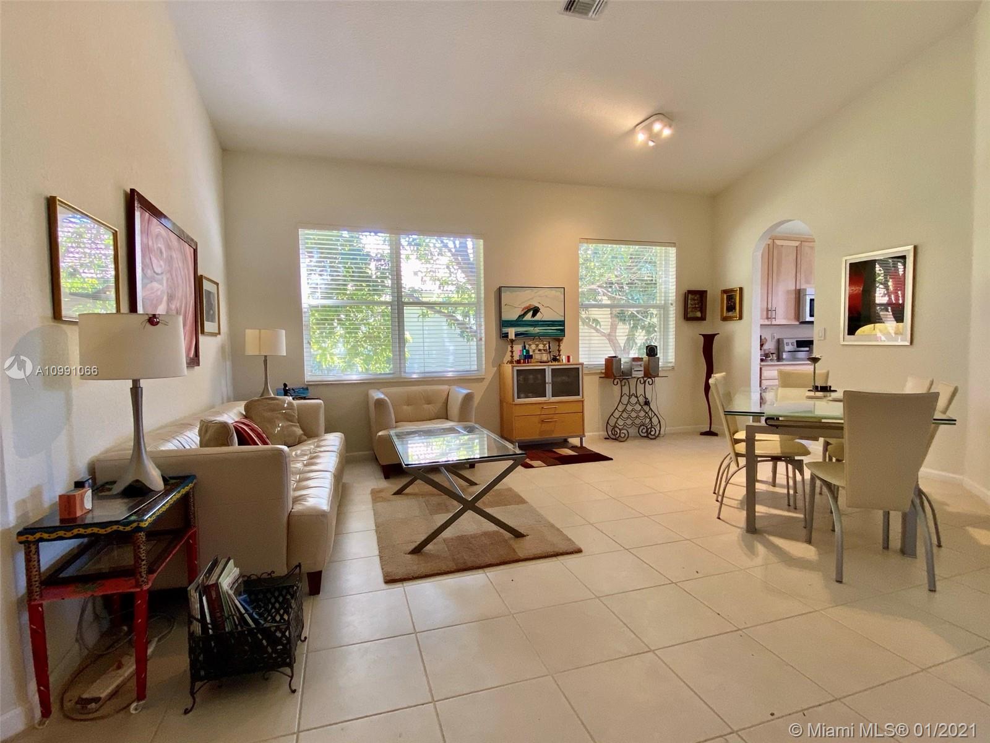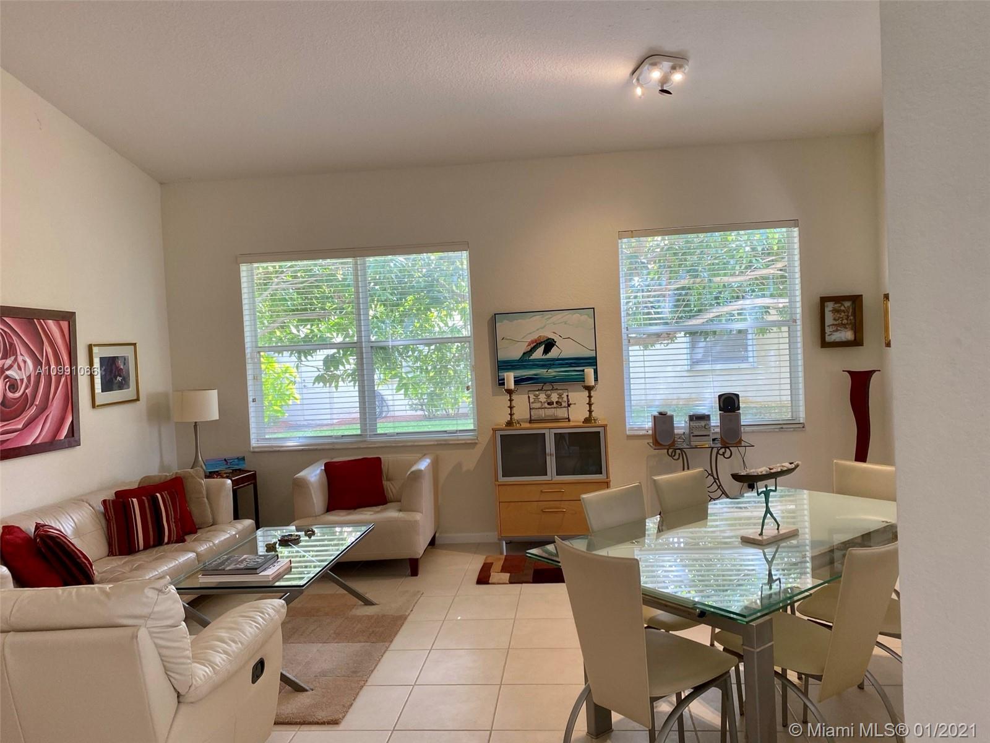$455,000
$408,000
11.5%For more information regarding the value of a property, please contact us for a free consultation.
1928 NW 74th Ave Pembroke Pines, FL 33024
3 Beds
2 Baths
1,825 SqFt
Key Details
Sold Price $455,000
Property Type Single Family Home
Sub Type Single Family Residence
Listing Status Sold
Purchase Type For Sale
Square Footage 1,825 sqft
Price per Sqft $249
Subdivision Walnut Creek Replat No 1
MLS Listing ID A10991066
Sold Date 03/08/21
Style Detached,One Story
Bedrooms 3
Full Baths 2
Construction Status Resale
HOA Fees $280/mo
HOA Y/N Yes
Year Built 2001
Annual Tax Amount $6,479
Tax Year 2020
Contingent Pending Inspections
Lot Size 8,640 Sqft
Property Description
Beautiful single family home in the resort style gated community of Walnut Creek. Enjoy the serene lakeview as soon as you open the front door! This three bedroom/two bath home has an open concept, split bedrooms, family room, utility room and two car garage. Enjoy lots of natural light and the lake view from all common areas, master and kitchen. It features light tile in common areas & laminate in bedrooms. Most windows are impact. Desk area by two of the bedrooms. Perfect for homework & playing games. Wood cabinets. Turn key! Side easement provides added space between this home and the neighbors property. Enjoy a staycation every day! Resort living! The community offers 24hr gate, a beautiful pool, state of the art exercise room, tennis courts, kids play area and a banquet hall.
Location
State FL
County Broward County
Community Walnut Creek Replat No 1
Area 3180
Direction Taft to NW 76th ave, enter Walnut Creek, make a right at stop sign, make at next stop sign. Property will be on right.
Interior
Interior Features Breakfast Bar, Bedroom on Main Level, Breakfast Area, Eat-in Kitchen, First Floor Entry, Garden Tub/Roman Tub, Living/Dining Room, Main Level Master, Pantry, Split Bedrooms, Vaulted Ceiling(s), Walk-In Closet(s), Attic
Heating Central
Cooling Electric
Flooring Ceramic Tile, Other
Appliance Dryer, Dishwasher, Electric Range, Disposal, Microwave, Refrigerator
Exterior
Exterior Feature Security/High Impact Doors, Storm/Security Shutters
Garage Spaces 2.0
Pool None, Community
Community Features Clubhouse, Gated, Home Owners Association, Maintained Community, Property Manager On-Site, Pool, Tennis Court(s)
Waterfront Description Lake Front,Waterfront
View Y/N Yes
View Garden, Lake
Roof Type Spanish Tile
Garage Yes
Building
Lot Description < 1/4 Acre
Faces East
Story 1
Sewer Public Sewer
Water Public
Architectural Style Detached, One Story
Structure Type Block
Construction Status Resale
Schools
Elementary Schools Sheridan Park
Middle Schools Driftwood
High Schools Mcarthur
Others
Pets Allowed Conditional, Yes
Senior Community No
Tax ID 514110180700
Security Features Gated Community
Acceptable Financing Cash, Conventional, FHA
Listing Terms Cash, Conventional, FHA
Financing Conventional
Pets Allowed Conditional, Yes
Read Less
Want to know what your home might be worth? Contact us for a FREE valuation!

Our team is ready to help you sell your home for the highest possible price ASAP
Bought with Land's End Property Group LLC


