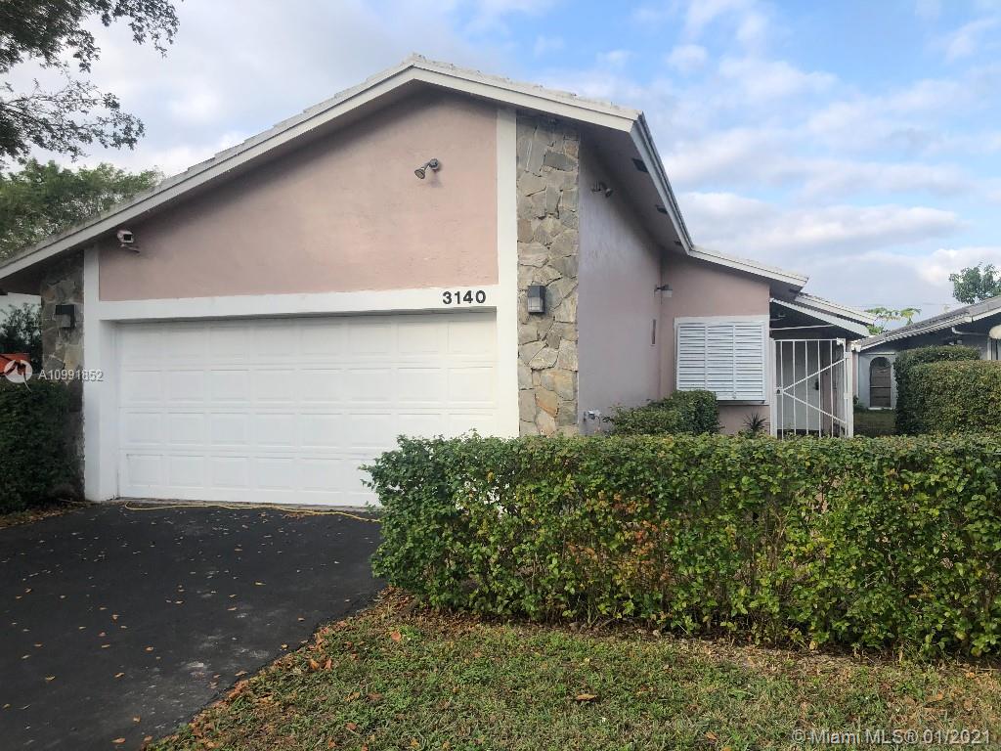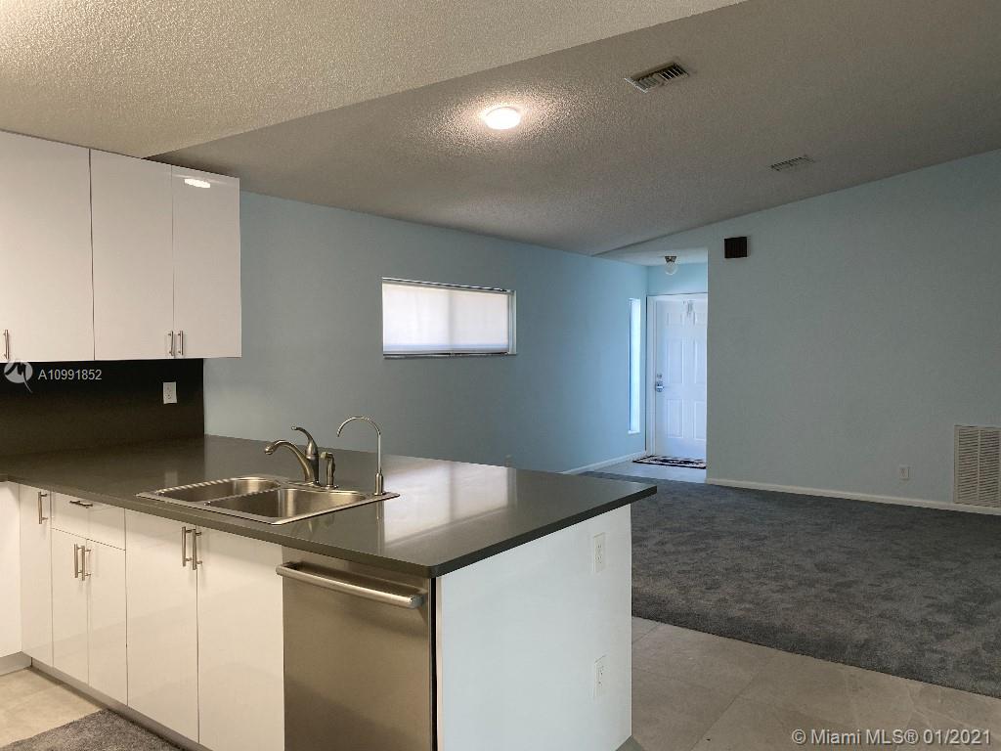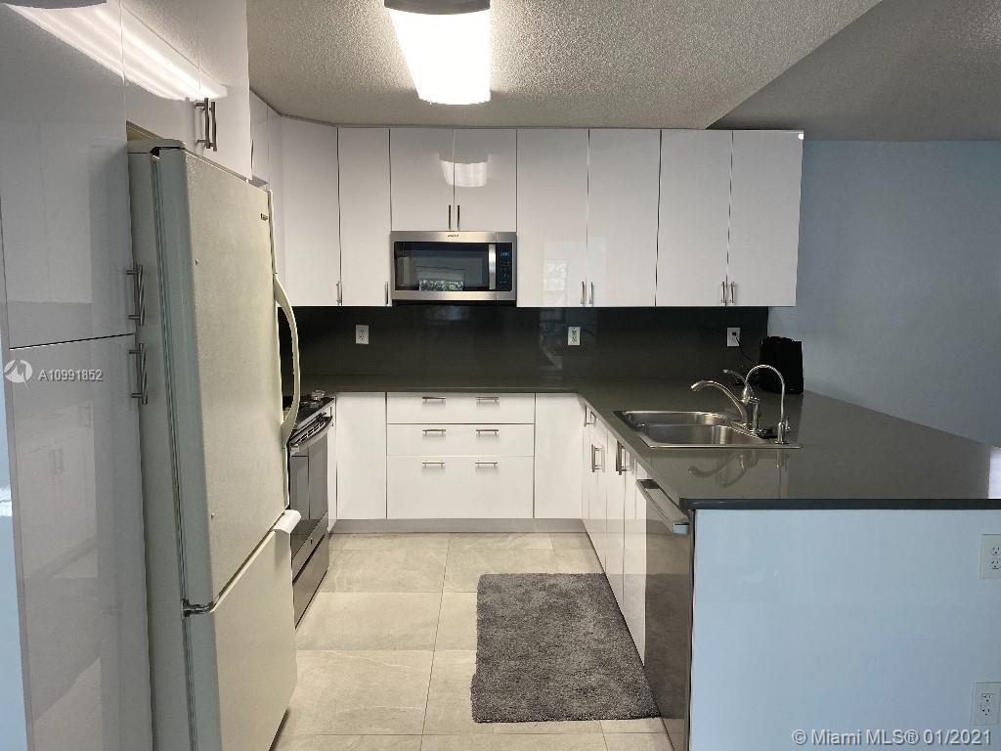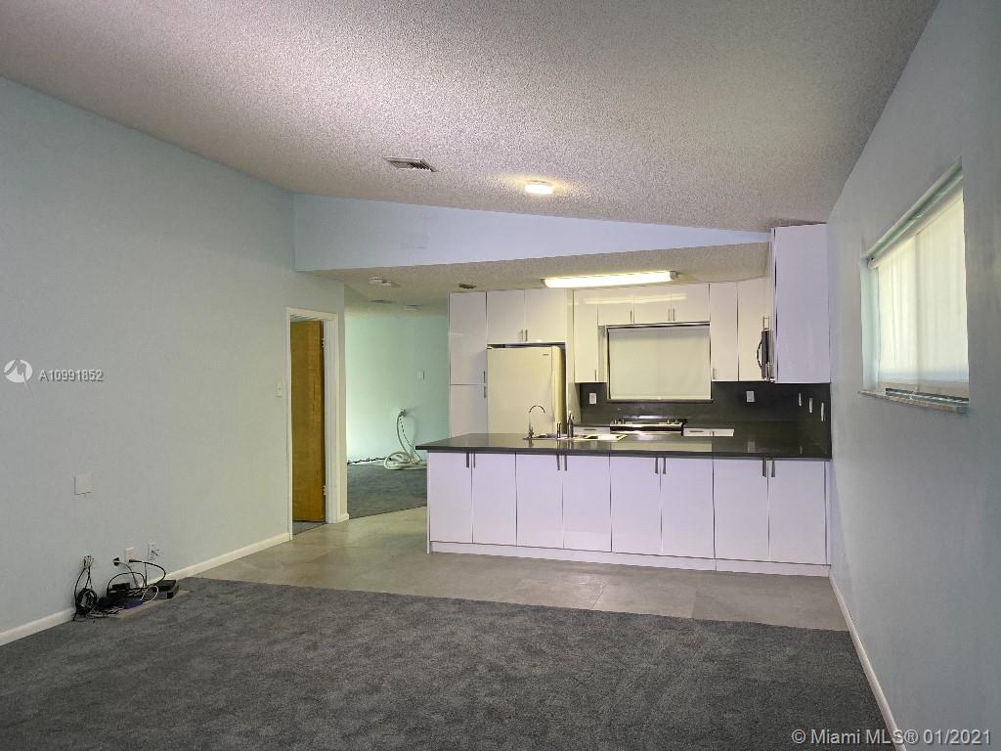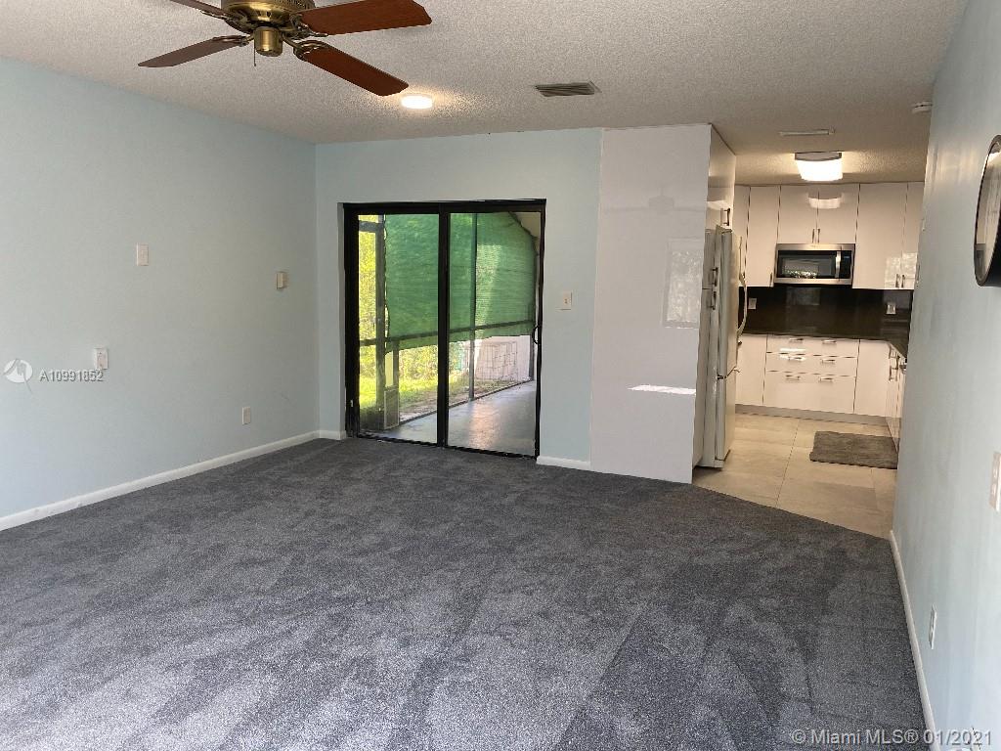$334,750
$354,750
5.6%For more information regarding the value of a property, please contact us for a free consultation.
3140 NW 116th Ave Coral Springs, FL 33065
3 Beds
2 Baths
1,614 SqFt
Key Details
Sold Price $334,750
Property Type Single Family Home
Sub Type Single Family Residence
Listing Status Sold
Purchase Type For Sale
Square Footage 1,614 sqft
Price per Sqft $207
Subdivision Coral Springs Country Clu
MLS Listing ID A10991852
Sold Date 04/09/21
Style Detached,One Story
Bedrooms 3
Full Baths 2
Construction Status Resale
HOA Y/N No
Year Built 1988
Annual Tax Amount $2,856
Tax Year 2020
Contingent 3rd Party Approval
Lot Size 5,938 Sqft
Property Description
Spacious open plan home in the Country Club West section of Coral Springs, conveniently located near Sawgrass Expressway. Walking distance to stores and restaurants. Newly remodeled kitchen, bathrooms, flooring, electrical and plumbing. Many upgrades including white high quality wood cabinets in kitchen, pantry with sliding drawers, quartz countertops, high end appliances-Bosch dishwasher, Whirlpool microwave, GE stove. Kohler stainless steel sink with deluxe fixtures. Bathrooms upgraded with white wood cabinets and tile. Non skid Italian tile and Mohawk Smart Strand stain resistant pet proof carpeting throughout. Mitsubishi One Ton Mini-split air conditioner in master-will run on small generator during hurricane or loss of power. Impact hurricane windows and hurricane garage door.
Location
State FL
County Broward County
Community Coral Springs Country Clu
Area 3626
Direction Sample Road West to Coral Ridge Drive. Go left (south) at light. Make left at N.W. 30th Street. Make left at 116 Avenue. House will be on left.
Interior
Interior Features Bedroom on Main Level, First Floor Entry, Main Level Master, Vaulted Ceiling(s), Walk-In Closet(s), Attic, Central Vacuum
Heating Central, Electric
Cooling Central Air
Flooring Carpet, Tile
Window Features Metal,Single Hung,Sliding
Appliance Dishwasher, Electric Range, Disposal, Microwave, Refrigerator
Laundry In Garage
Exterior
Exterior Feature Fence, Patio
Parking Features Attached
Garage Spaces 2.0
Pool None
Utilities Available Cable Available
View Other
Roof Type Concrete
Street Surface Paved
Porch Patio
Garage Yes
Building
Lot Description Sprinkler System, < 1/4 Acre
Faces East
Story 1
Sewer Public Sewer
Water Public
Architectural Style Detached, One Story
Structure Type Block
Construction Status Resale
Others
Pets Allowed No Pet Restrictions, Yes
Senior Community No
Tax ID 484120030060
Acceptable Financing Cash, Conventional, FHA, VA Loan
Listing Terms Cash, Conventional, FHA, VA Loan
Financing Conventional
Pets Allowed No Pet Restrictions, Yes
Read Less
Want to know what your home might be worth? Contact us for a FREE valuation!

Our team is ready to help you sell your home for the highest possible price ASAP
Bought with Rent 1 & Sale 1 Realty - CS I


