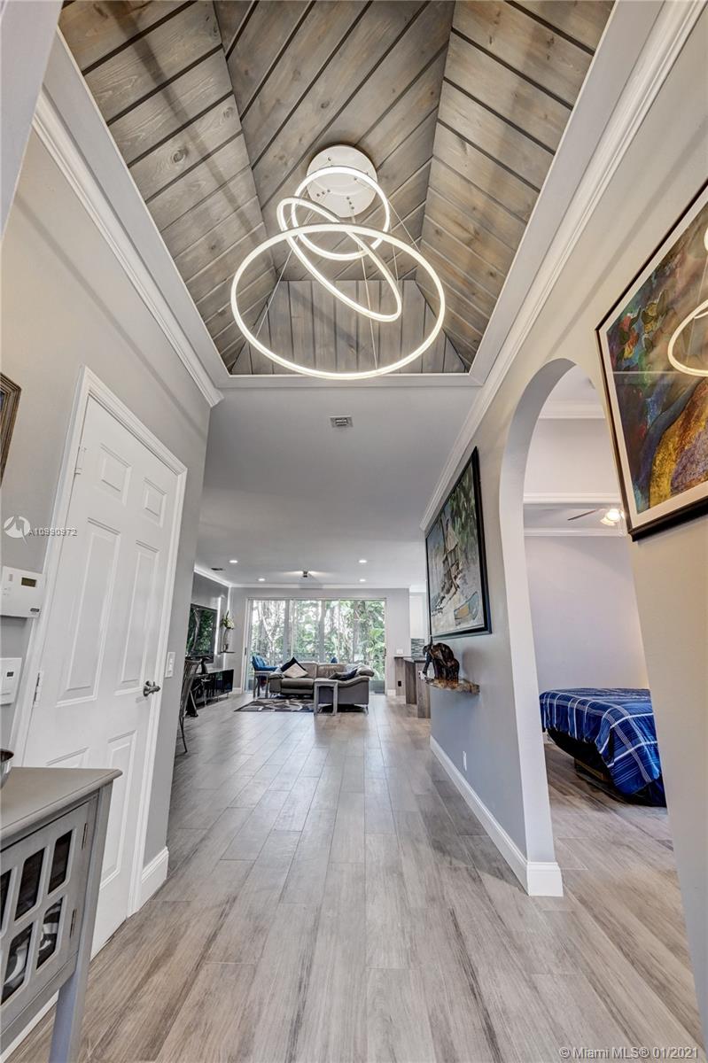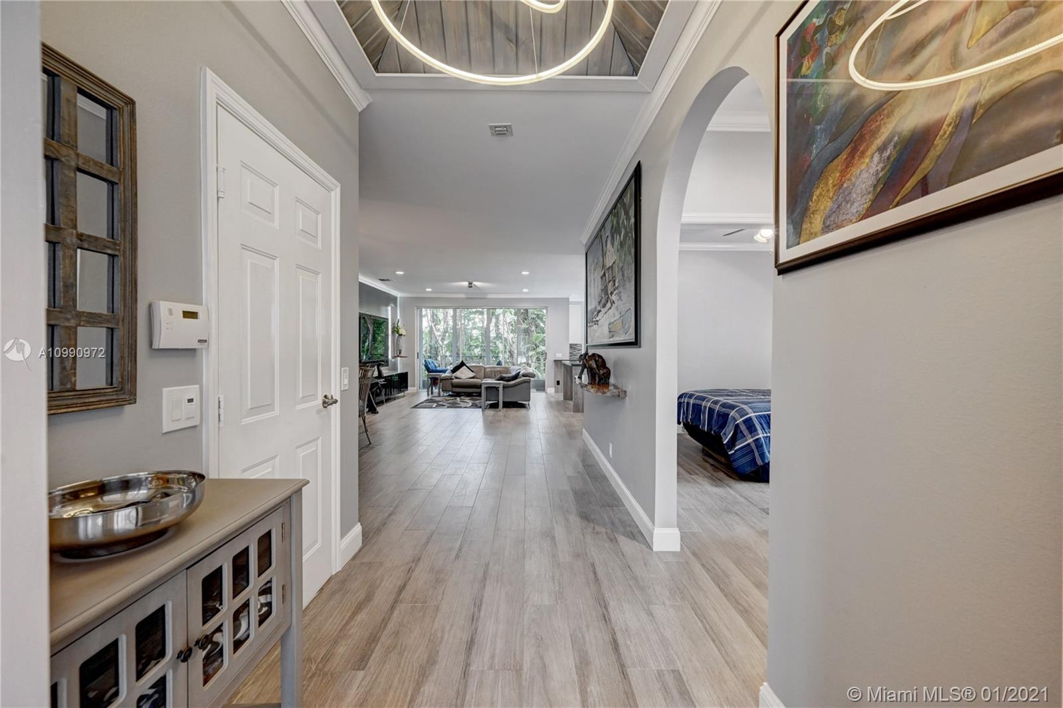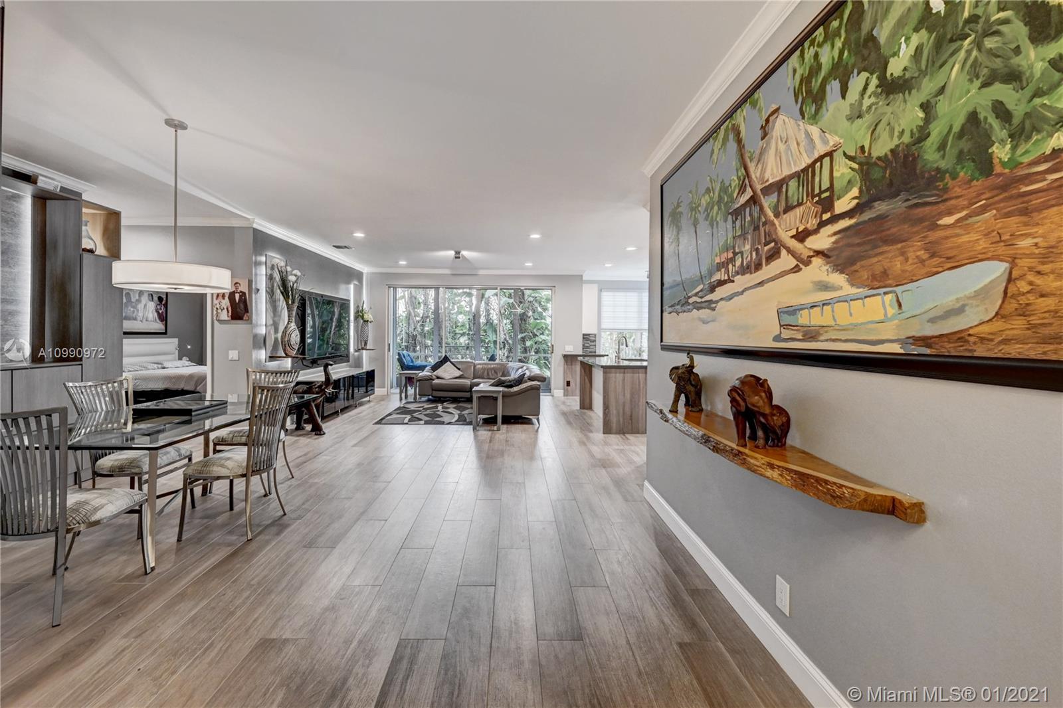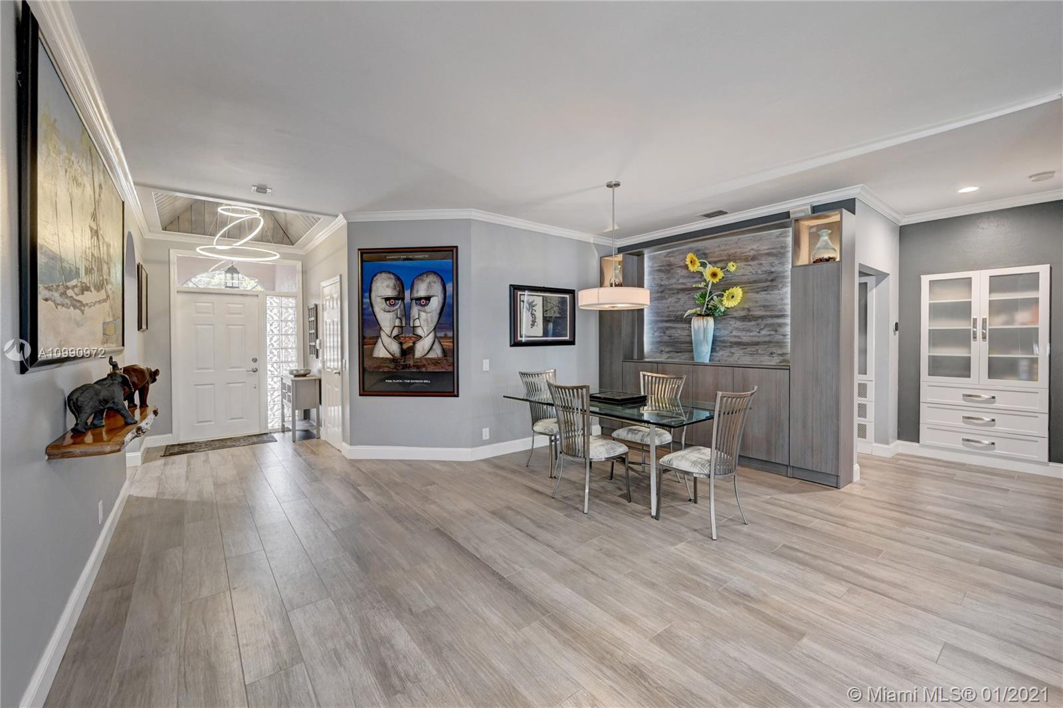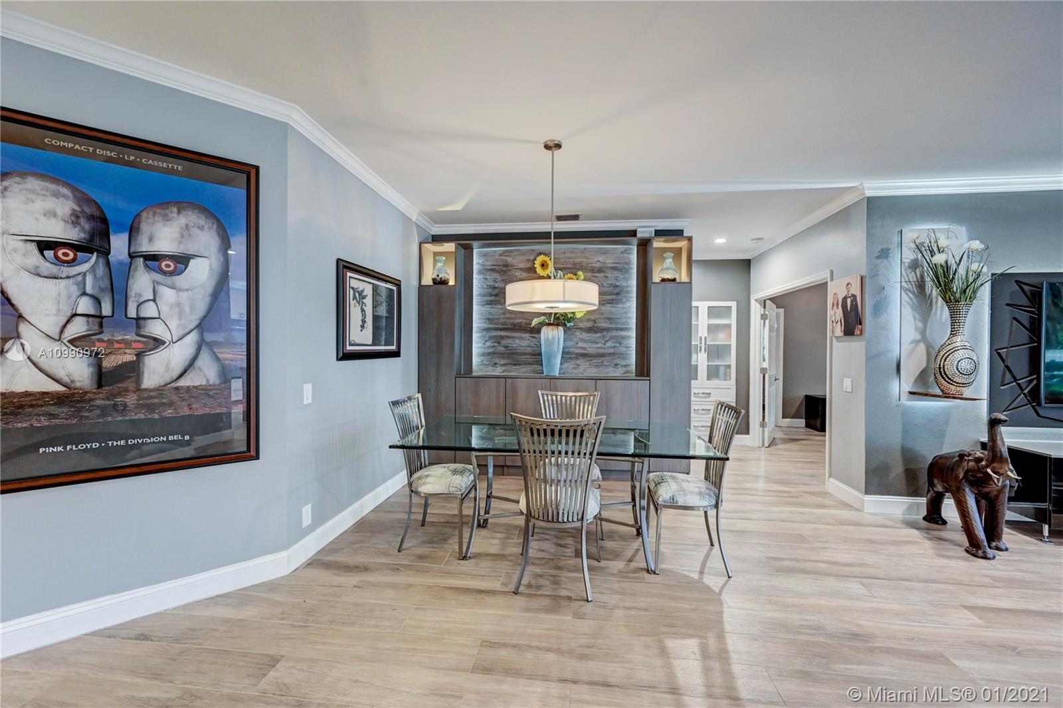$375,000
$360,000
4.2%For more information regarding the value of a property, please contact us for a free consultation.
12315 NW 10th Dr #A-7 Coral Springs, FL 33071
3 Beds
2 Baths
1,665 SqFt
Key Details
Sold Price $375,000
Property Type Condo
Sub Type Condominium
Listing Status Sold
Purchase Type For Sale
Square Footage 1,665 sqft
Price per Sqft $225
Subdivision Steeplechase At Eagle Tra
MLS Listing ID A10990972
Sold Date 03/09/21
Bedrooms 3
Full Baths 2
Construction Status Resale
HOA Fees $590/mo
HOA Y/N Yes
Year Built 1993
Annual Tax Amount $2,657
Tax Year 2020
Contingent No Contingencies
Property Description
Rarely available 1st floor end unit with attached one car garage in the exclusive gated community of Steeplechase in Eagle Trace will astound you. This 3 bedroom 2 bathroom home has it all!
Every detail in this masterpiece has been well thought out and completed to perfection. Features include crown moldings, designer lighting, custom closets, porcelain tile throughout, custom built-ins, and the list goes on and on! Gourmet kitchen comes complete with custom white cabinetry, stainless steel appliances, and quartz counters. Bathrooms have been fully renovated and are spa-like. Open concept floor plan also features split bedrooms and privacy for all. No expense spared as this move in ready home has upgrades beyond your imagination. Square footage per plans is 1,839 (liv) and 2,215 total.
Location
State FL
County Broward County
Community Steeplechase At Eagle Tra
Area 3627
Direction Coral Ridge Drive, North of Atlantic Blvd and South of Royal Palm Blvd to Lakeview Drive. West on Lakeview Drive to Eagle Trace West Gate. First right after gate (NW 10th Dr) and follow to the end. Turn right, unit is the last one on the left.
Interior
Interior Features Built-in Features, Bedroom on Main Level, Closet Cabinetry, Dual Sinks, Eat-in Kitchen, Family/Dining Room, First Floor Entry, Main Level Master, Main Living Area Entry Level, Split Bedrooms, Separate Shower, Walk-In Closet(s)
Heating Central, Electric
Cooling Central Air, Ceiling Fan(s)
Flooring Ceramic Tile
Furnishings Partially
Window Features Blinds
Appliance Built-In Oven, Dishwasher, Electric Range, Disposal, Microwave, Refrigerator, Washer
Exterior
Exterior Feature Enclosed Porch, Storm/Security Shutters
Parking Features Attached
Garage Spaces 1.0
Pool Association
Utilities Available Cable Available
Amenities Available Basketball Court, Clubhouse, Other, Playground, Pool, Tennis Court(s)
View Garden
Porch Porch, Screened
Garage Yes
Building
Faces South
Story 1
Level or Stories One
Structure Type Block
Construction Status Resale
Schools
Elementary Schools Westchester
Middle Schools Sawgrass Spgs
High Schools Coral Glades High
Others
Pets Allowed Conditional, Yes
HOA Fee Include Amenities,Common Areas,Insurance,Maintenance Grounds,Maintenance Structure,Recreation Facilities,Sewer,Water
Senior Community No
Tax ID 484130AC0250
Acceptable Financing Cash, Conventional
Listing Terms Cash, Conventional
Financing Cash
Special Listing Condition Listed As-Is
Pets Allowed Conditional, Yes
Read Less
Want to know what your home might be worth? Contact us for a FREE valuation!

Our team is ready to help you sell your home for the highest possible price ASAP
Bought with RE/MAX Advisors


