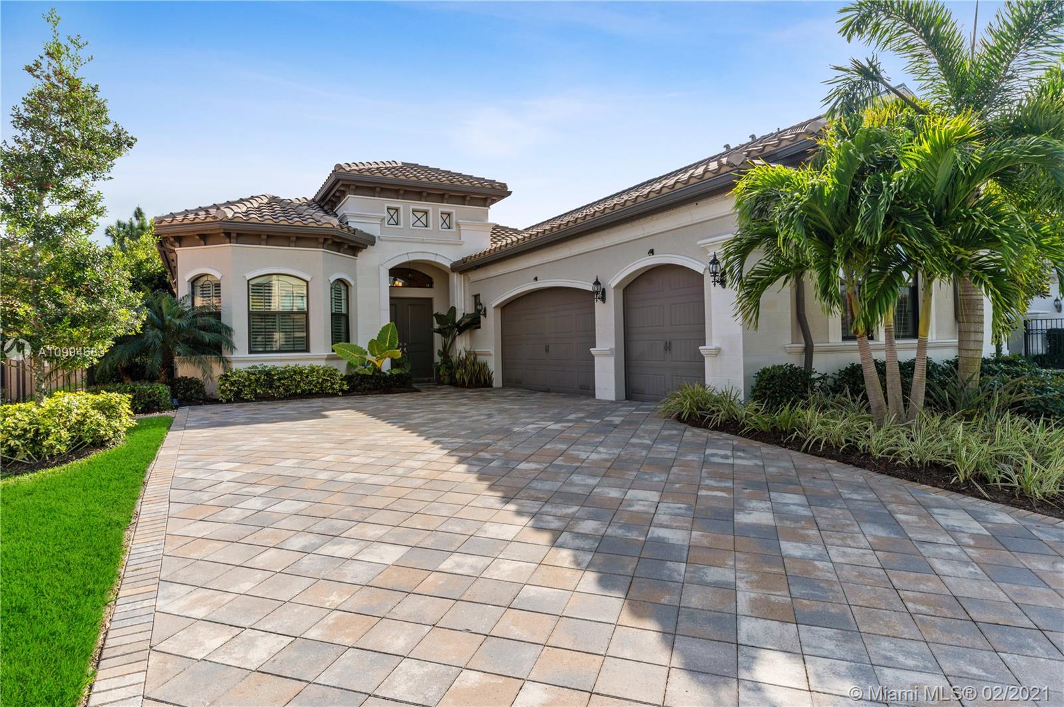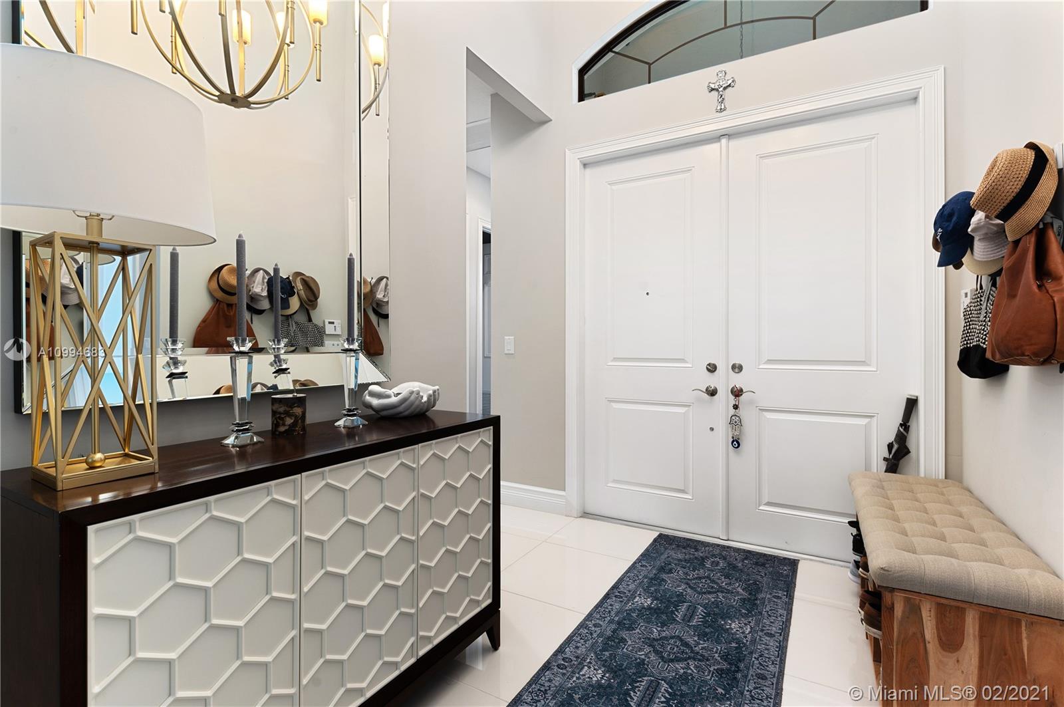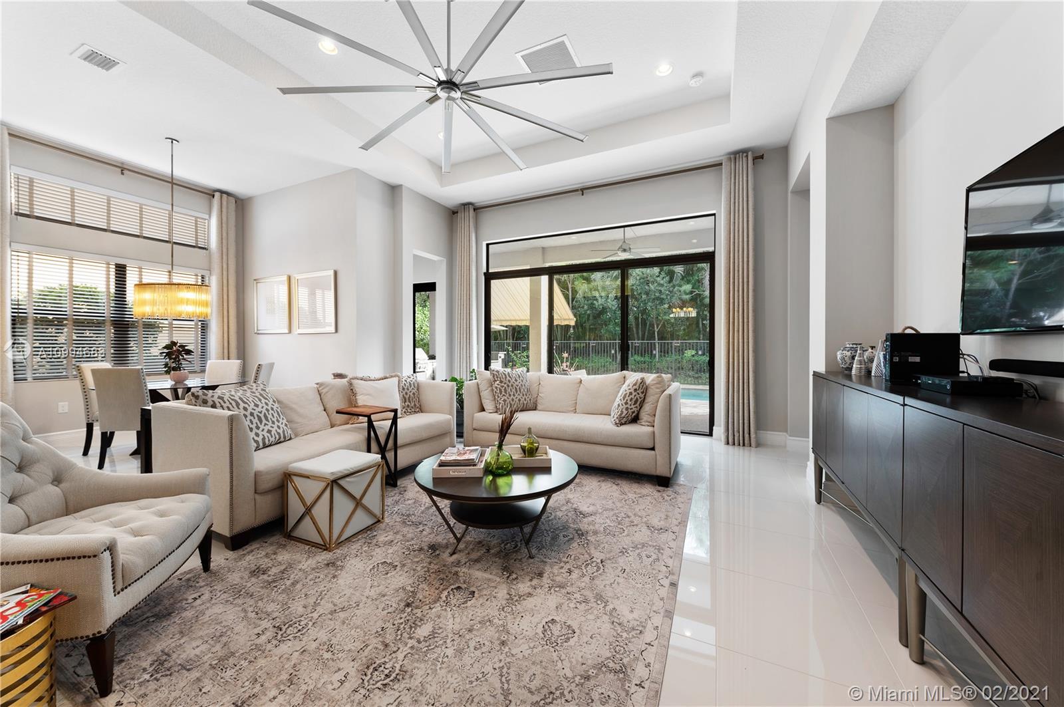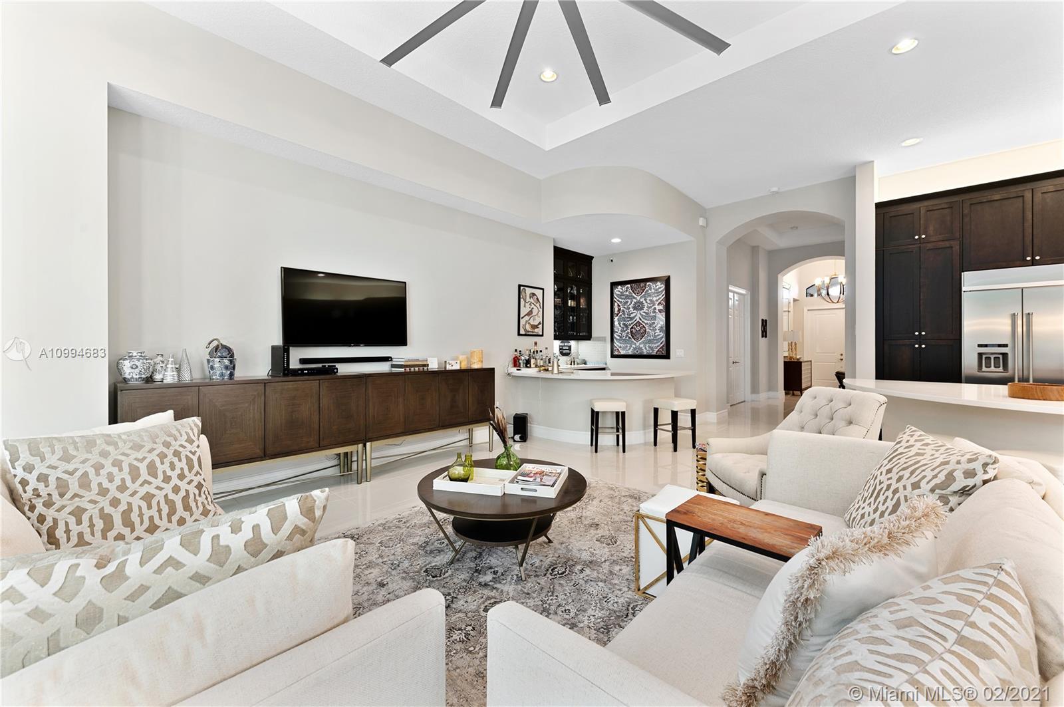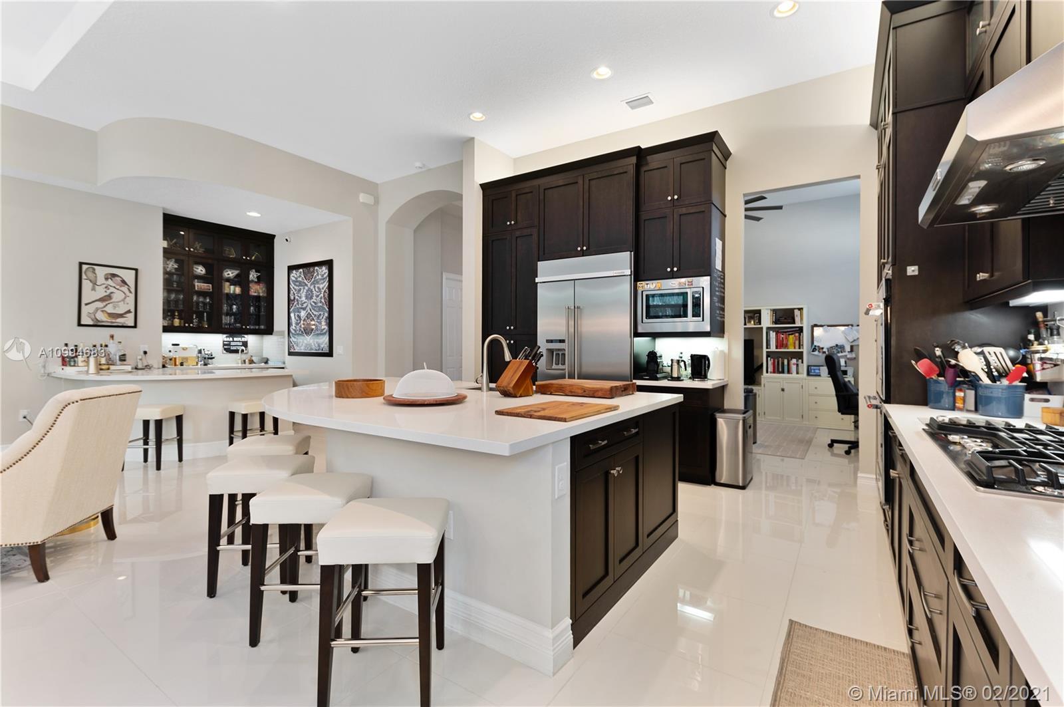$1,300,000
$1,350,000
3.7%For more information regarding the value of a property, please contact us for a free consultation.
16903 Pavilion Way Delray Beach, FL 33446
3 Beds
4 Baths
3,057 SqFt
Key Details
Sold Price $1,300,000
Property Type Single Family Home
Sub Type Single Family Residence
Listing Status Sold
Purchase Type For Sale
Square Footage 3,057 sqft
Price per Sqft $425
Subdivision Hyder Agr Pud Pl 1
MLS Listing ID A10994683
Sold Date 03/31/21
Style One Story
Bedrooms 3
Full Baths 3
Half Baths 1
Construction Status New Construction
HOA Fees $685/mo
HOA Y/N Yes
Year Built 2017
Annual Tax Amount $13,654
Tax Year 2020
Contingent No Contingencies
Lot Size 8,453 Sqft
Property Description
A sense of serenity engulfs you as you step into this amazing house. The owners have spared no-expense in upgrading and perfecting this spectacular property with a full-house power generator, full water softener system, propane-gas pool heating system, spacious barbeque area, custom built-ins, entertaining bar, dining room, breakfast area, media/office room, impact windows, Florida window treatments, a 3-car garage with epoxy floors, home security system, custom closets throughout. The community offers an ample and beautifully designed 30,000 sf clubhouse housing renown Casa D'Angelo restaurant, there are tennis courts and a fully equipped gymnasium plus 2 pools with a children’s splash area and a jungle-style gymnasium play-area for them.
Location
State FL
County Palm Beach County
Community Hyder Agr Pud Pl 1
Area 4740
Direction Seven Bridges is located on Lyons Road, N of Clint Moore Road and S of Atlantic Avenue. Take the Florida Turnpike or I-95 to Glades Road/Boca Raton. Go west to Lyons Road. Head N on Lyons.
Interior
Interior Features Wet Bar, Dining Area, Separate/Formal Dining Room, First Floor Entry, Kitchen Island, Main Level Master
Heating Central
Cooling Central Air, Ceiling Fan(s)
Flooring Carpet, Marble
Appliance Dryer, Dishwasher, Electric Water Heater, Disposal, Gas Range, Microwave, Refrigerator, Self Cleaning Oven, Washer
Exterior
Exterior Feature Security/High Impact Doors, Lighting, Outdoor Grill
Parking Features Attached
Garage Spaces 3.0
Pool Heated, In Ground, Pool, Community
Community Features Clubhouse, Fitness, Game Room, Home Owners Association, Maintained Community, Other, Property Manager On-Site, Pool, Tennis Court(s)
View Other
Roof Type Spanish Tile
Garage Yes
Building
Lot Description < 1/4 Acre
Faces North
Story 1
Sewer Public Sewer
Water Public
Architectural Style One Story
Structure Type Block
Construction Status New Construction
Others
Senior Community No
Tax ID 00424630030000210
Security Features Security System Owned,Smoke Detector(s)
Acceptable Financing Cash, Conventional
Listing Terms Cash, Conventional
Financing Conventional
Read Less
Want to know what your home might be worth? Contact us for a FREE valuation!

Our team is ready to help you sell your home for the highest possible price ASAP
Bought with Kogan Estate Homes, Inc


