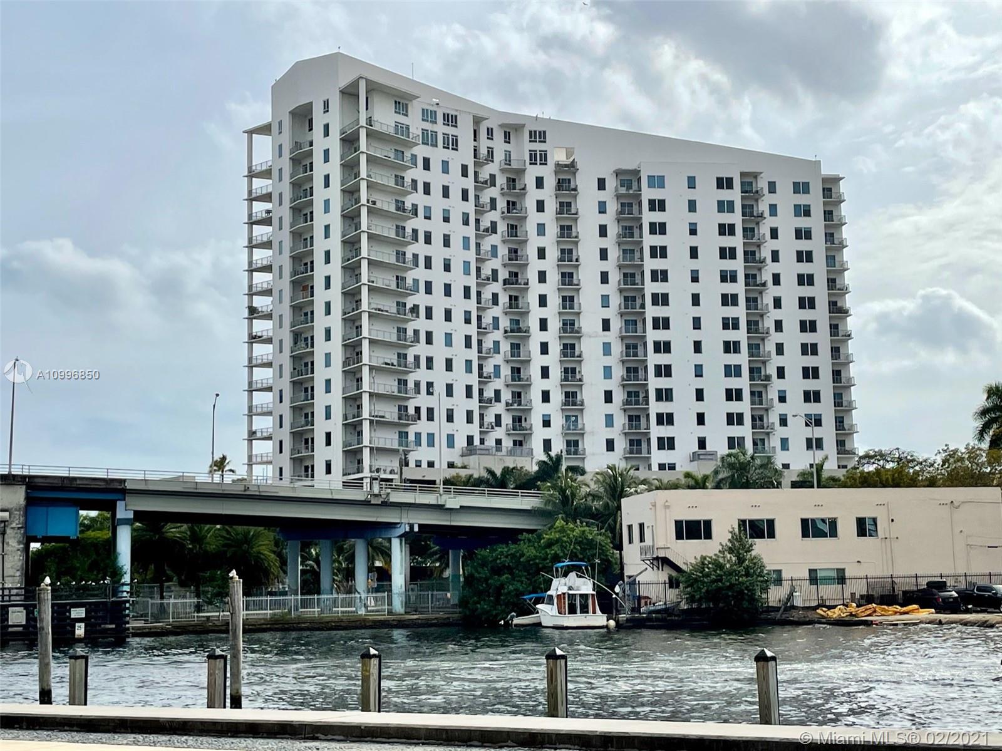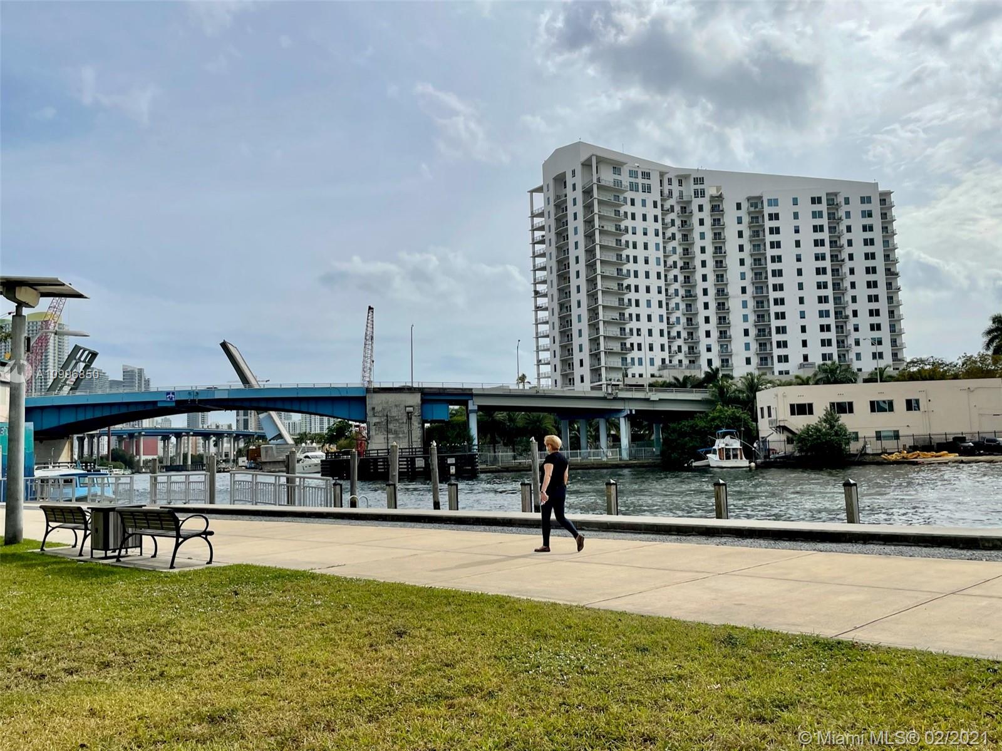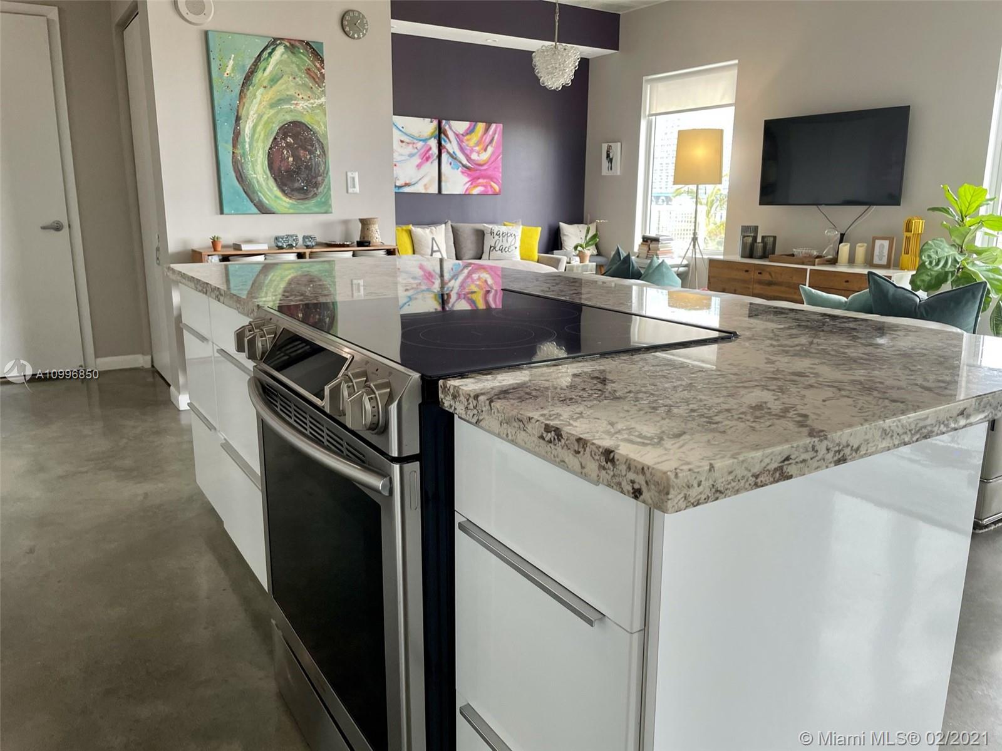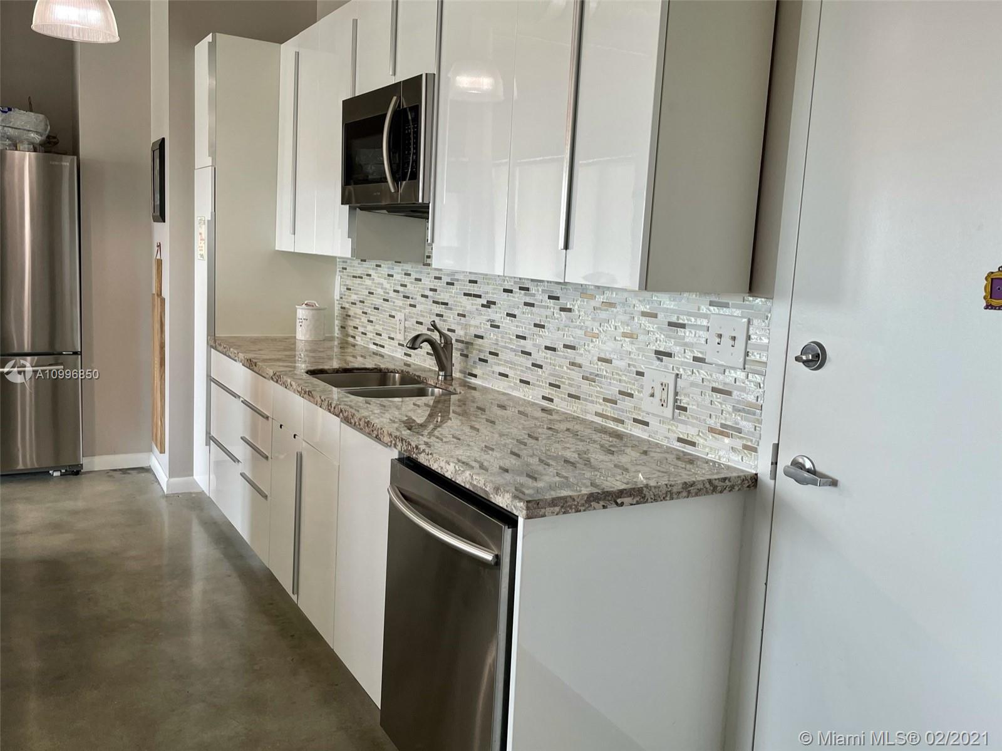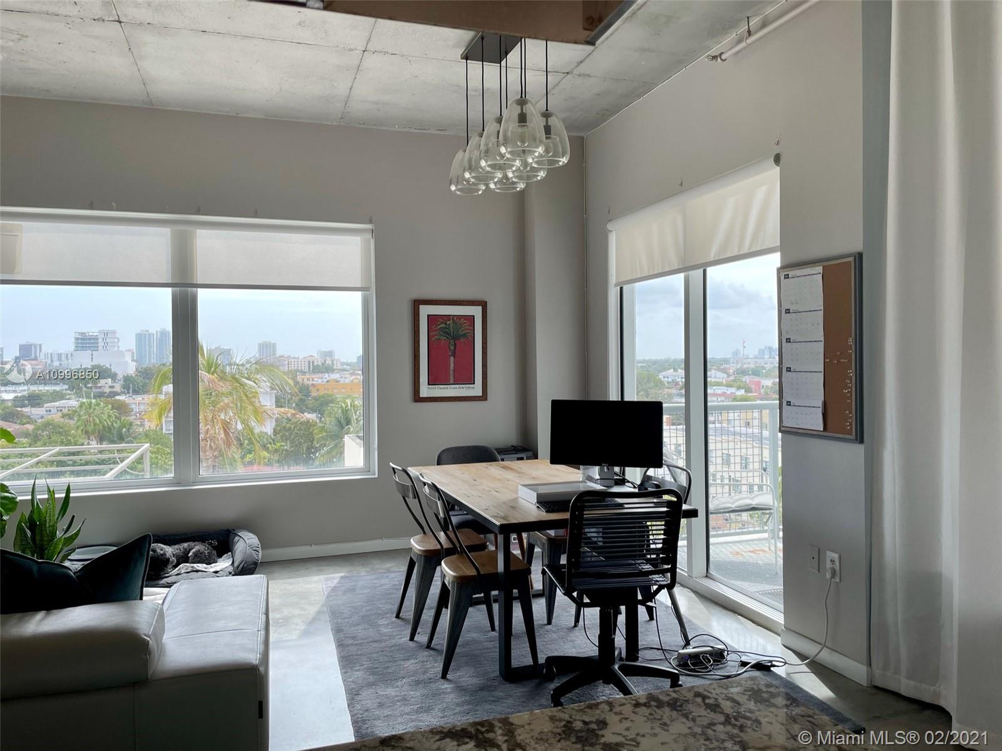$338,000
$345,000
2.0%For more information regarding the value of a property, please contact us for a free consultation.
10 SW South River Dr #714 Miami, FL 33130
2 Beds
2 Baths
1,174 SqFt
Key Details
Sold Price $338,000
Property Type Condo
Sub Type Condominium
Listing Status Sold
Purchase Type For Sale
Square Footage 1,174 sqft
Price per Sqft $287
Subdivision Neo Condo
MLS Listing ID A10996850
Sold Date 05/14/21
Style High Rise
Bedrooms 2
Full Baths 2
Construction Status Resale
HOA Fees $819/mo
HOA Y/N Yes
Year Built 2003
Annual Tax Amount $4,985
Tax Year 2020
Contingent Pending Inspections
Property Description
Located on the Miami River, modern, beautiful, spacious industrial loft, high ceilings, breathtaking city skyline view, an open renovated kitchen with island, bar seating, and granite countertops, expansive master bedroom, walk-in closet designed with Elfa closet shelving, updated master bath. Second bedroom has full original bathroom and closet with Elfa custom closet shelving. Polished concrete floors throughout. Washer and dryer conveniently located in the unit; all Samsung appliances. A/C unit and condenser replaced January 2018; water heater replaced May 2018. The unit comes with two covered parking spaces & storage. Pet friendly building. 24/7 front desk reception, valet parking, O-entry pool, jacuzzi, gym, business center, dog park, zen garden, club house, tennis courts.
Location
State FL
County Miami-dade County
Community Neo Condo
Area 41
Interior
Interior Features Closet Cabinetry, First Floor Entry, Kitchen Island, Main Living Area Entry Level, Other, Split Bedrooms, Elevator
Heating Central, Electric, Heat Pump
Cooling Central Air, Electric
Flooring Concrete
Equipment Intercom
Window Features Blinds,Impact Glass
Appliance Dryer, Dishwasher, Electric Range, Electric Water Heater, Disposal, Ice Maker, Microwave, Refrigerator, Self Cleaning Oven, Washer
Exterior
Exterior Feature Balcony, Barbecue, Deck
Parking Features Attached
Garage Spaces 2.0
Pool Association
Amenities Available Billiard Room, Bike Storage, Business Center, Clubhouse, Fitness Center, Barbecue, Picnic Area, Pool, Sauna, Spa/Hot Tub, Storage, Tennis Court(s), Vehicle Wash Area, Elevator(s)
View Y/N Yes
View City, River
Porch Balcony, Deck, Open
Garage Yes
Building
Building Description Block, Exterior Lighting
Faces Southeast
Architectural Style High Rise
Structure Type Block
Construction Status Resale
Schools
Elementary Schools Riverside
Middle Schools De Diego; Jose
High Schools Washington; Brooker T
Others
Pets Allowed Size Limit, Yes
HOA Fee Include Association Management,Amenities,Common Areas,Insurance,Maintenance Structure,Parking,Pool(s),Recreation Facilities,Sewer,Security,Trash,Water
Senior Community No
Tax ID 01-41-38-086-1760
Security Features Fire Sprinkler System,Smoke Detector(s)
Acceptable Financing Cash, Conventional
Listing Terms Cash, Conventional
Financing Conventional
Special Listing Condition Listed As-Is
Pets Allowed Size Limit, Yes
Read Less
Want to know what your home might be worth? Contact us for a FREE valuation!

Our team is ready to help you sell your home for the highest possible price ASAP
Bought with Brokers, LLC


