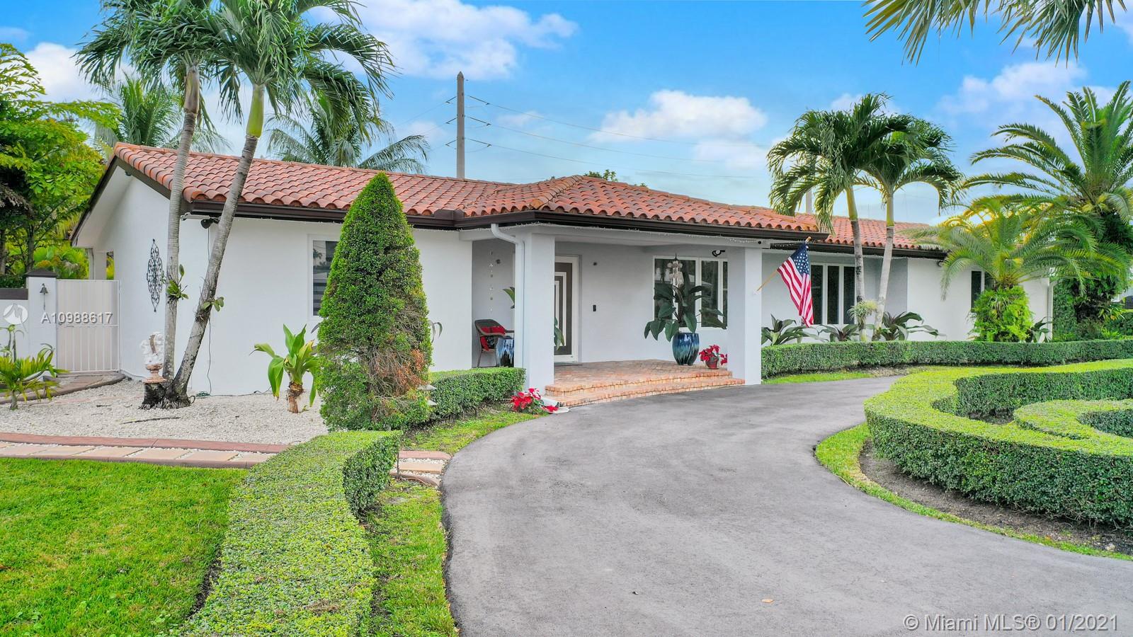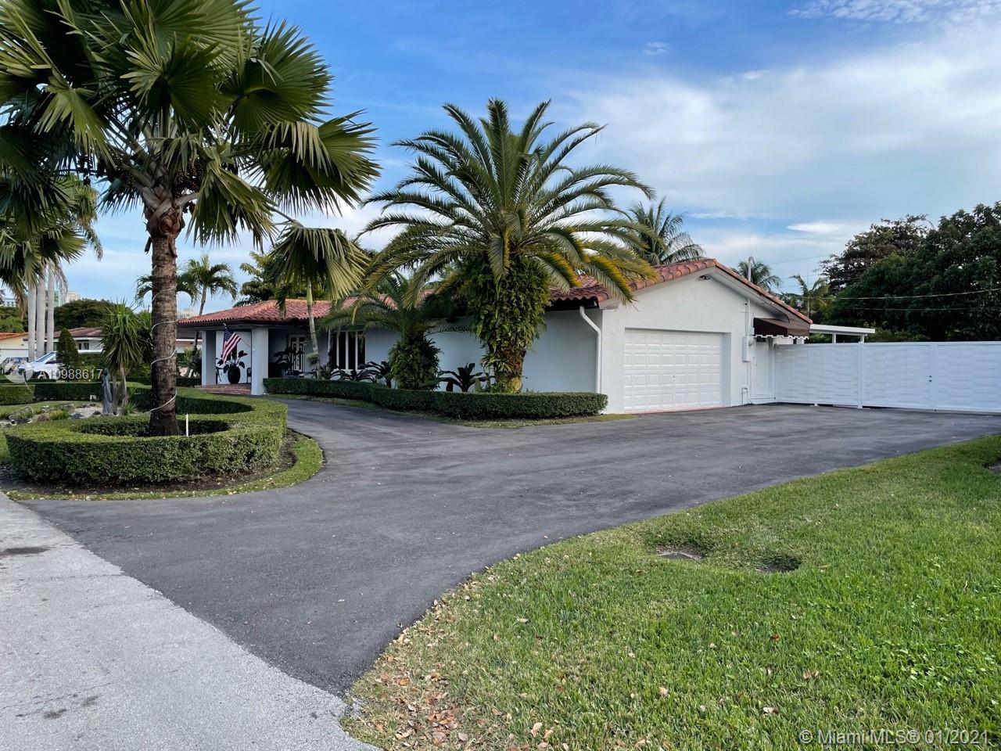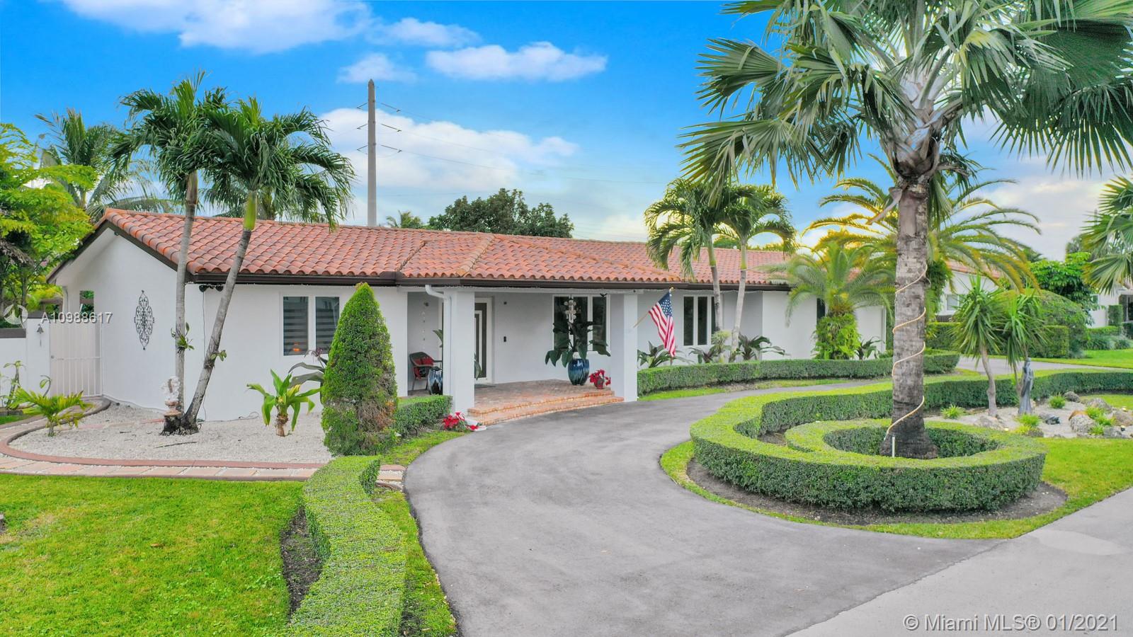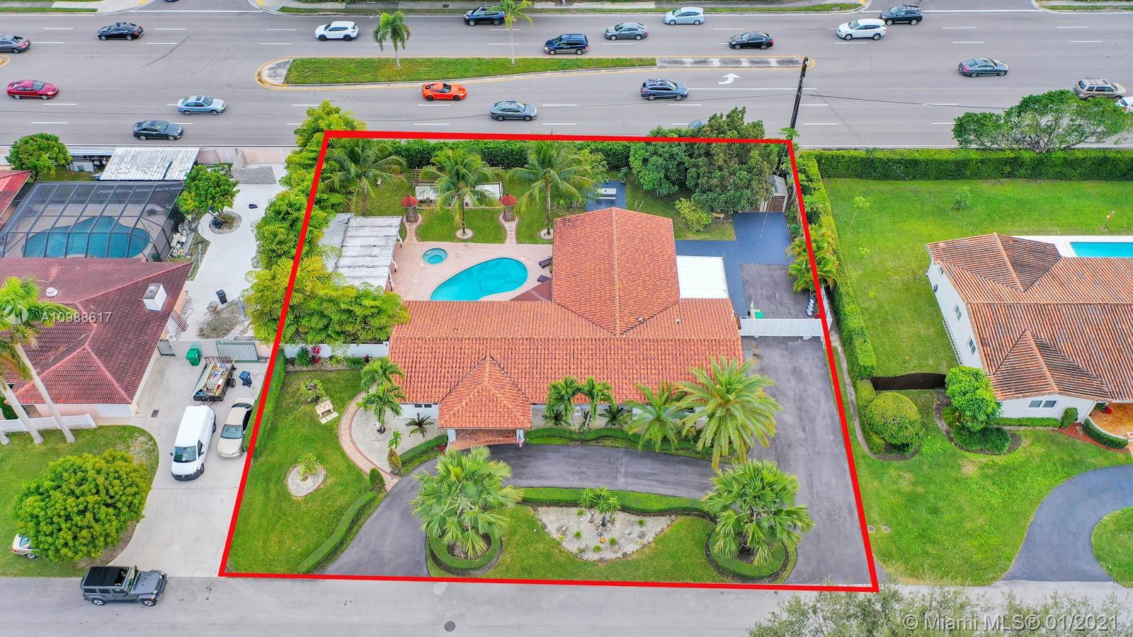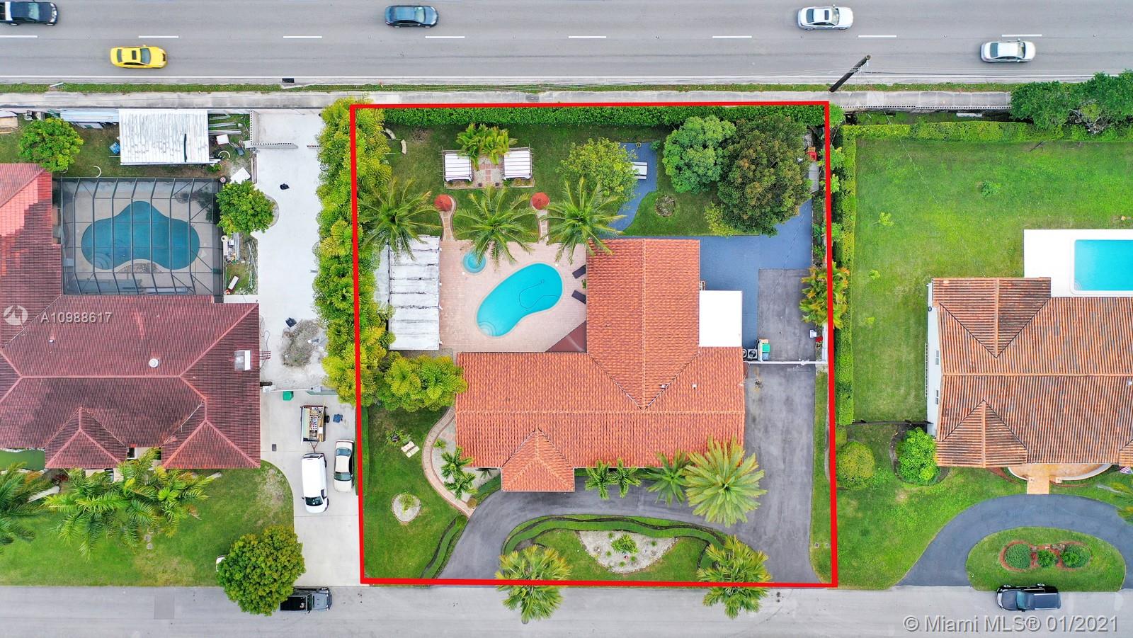$820,000
$827,900
1.0%For more information regarding the value of a property, please contact us for a free consultation.
8260 SW 87th Ter Miami, FL 33143
4 Beds
3 Baths
2,397 SqFt
Key Details
Sold Price $820,000
Property Type Single Family Home
Sub Type Single Family Residence
Listing Status Sold
Purchase Type For Sale
Square Footage 2,397 sqft
Price per Sqft $342
Subdivision Kendall Point
MLS Listing ID A10988617
Sold Date 03/12/21
Style One Story
Bedrooms 4
Full Baths 3
Construction Status Resale
HOA Y/N No
Year Built 1964
Annual Tax Amount $10,192
Tax Year 2020
Contingent 3rd Party Approval
Lot Size 0.390 Acres
Property Description
STUNNING AND IMPRESSIVE ONE OF A KIND PROPERTY IN THE HEART OF MIAMI BAPTIST HOSPITAL AREA, CLOSE TO DADELAND MALL, EXPRESSWAY AND US1. COME SEE THIS MARVELOUS HOME WITH NO ASSOCIATION SITTING ON AN ALMOST 17,000 S/F LOT WITH 2,779 S/F OF LIVING METICULOUSLY MAINTAINED AREA AND 706 S/F OF NON-LIVING AREA (2 TERRACES, 1 PORCH AND A GAZZEBO LOADED WITH BAR/COOKING AREA & FULL FRENCH REFRIGERATOR. THIS INVITING HOME IS PERFECT FOR FAMILY ENTERTAINMENT. IT BOASTS 4 BEDROOMS 2 BATHS AND A 2 CAR GARAGE CONVERTED INTO LIVING QUATERS OR COULD BE A GREAT SOURCE OF INCOME. HOME HAS BEEN TASTEFULLY UPGRADED W IMPACT DOORS/WINDOWS, GRANITE COUNTER, SS APPLIANCES, WOODEN CABINETRY, BAR AREA, LAUNDRY ROOM, DESIGNERS WINDOW TREATMENTS, FRESHLY PAINT IN & OUT, POOL/JACUZZI, CIRCULAR DRIVEWAY & NEW GATES.
Location
State FL
County Miami-dade County
Community Kendall Point
Area 40
Direction PLEASE USE GOOGLE MAPS.
Interior
Interior Features Bedroom on Main Level, Breakfast Area, Dining Area, Separate/Formal Dining Room, French Door(s)/Atrium Door(s), First Floor Entry, Pantry, Bar, Walk-In Closet(s)
Heating Central, Electric
Cooling Central Air, Ceiling Fan(s), Electric
Flooring Tile, Wood
Appliance Dryer, Dishwasher, Electric Range, Electric Water Heater, Ice Maker, Microwave, Other, Refrigerator
Exterior
Exterior Feature Awning(s), Deck, Fence, Security/High Impact Doors, Lighting, Porch, Shed
Parking Features Attached
Garage Spaces 2.0
Pool In Ground, Outside Bath Access, Pool
Community Features Park, Street Lights
Utilities Available Cable Available
View Garden, Pool
Roof Type Other,Spanish Tile
Street Surface Paved
Porch Deck, Open, Porch
Garage Yes
Building
Lot Description Oversized Lot, 1/4 to 1/2 Acre Lot
Faces North
Story 1
Sewer Public Sewer
Water Public
Architectural Style One Story
Structure Type Block
Construction Status Resale
Schools
Elementary Schools Kenwood
Middle Schools Glades
High Schools Killian Senior
Others
Pets Allowed No Pet Restrictions, Yes
Senior Community No
Tax ID 30-40-34-012-0310
Security Features Smoke Detector(s)
Acceptable Financing Cash, Conventional, FHA, VA Loan
Listing Terms Cash, Conventional, FHA, VA Loan
Financing Conventional
Special Listing Condition Listed As-Is
Pets Allowed No Pet Restrictions, Yes
Read Less
Want to know what your home might be worth? Contact us for a FREE valuation!

Our team is ready to help you sell your home for the highest possible price ASAP
Bought with RE/MAX Advance Realty

