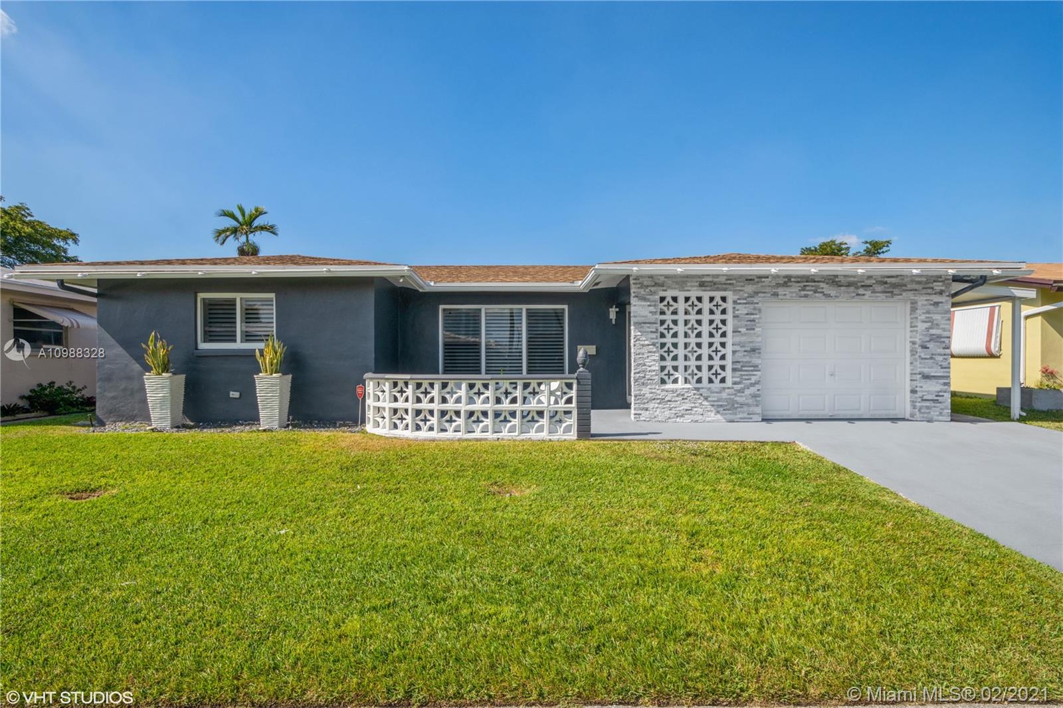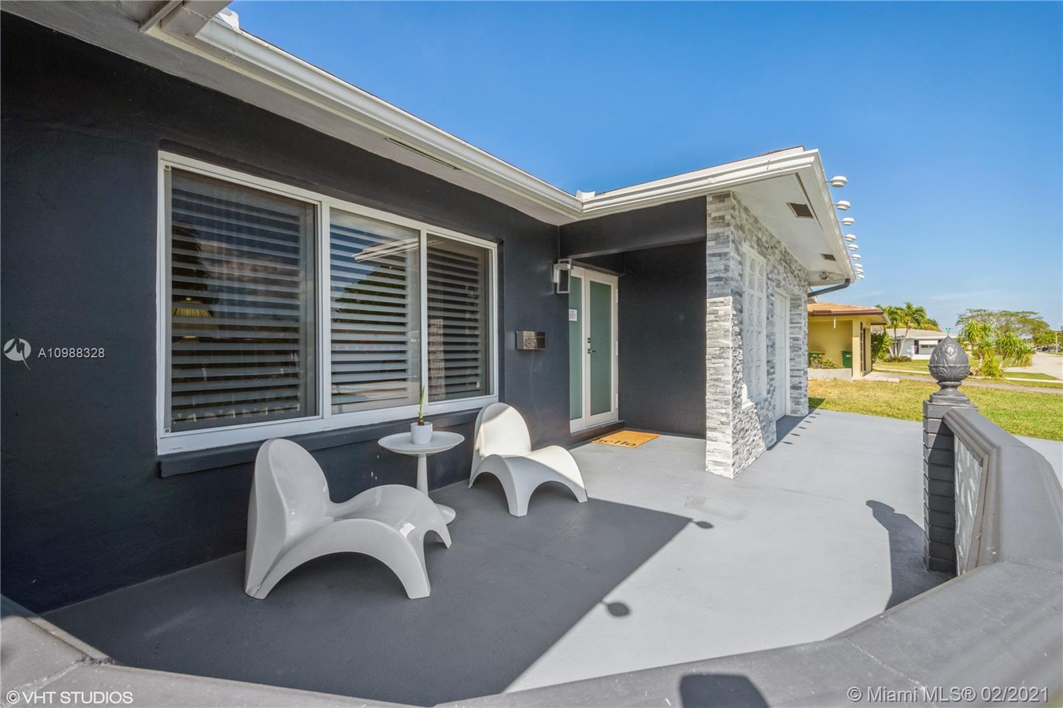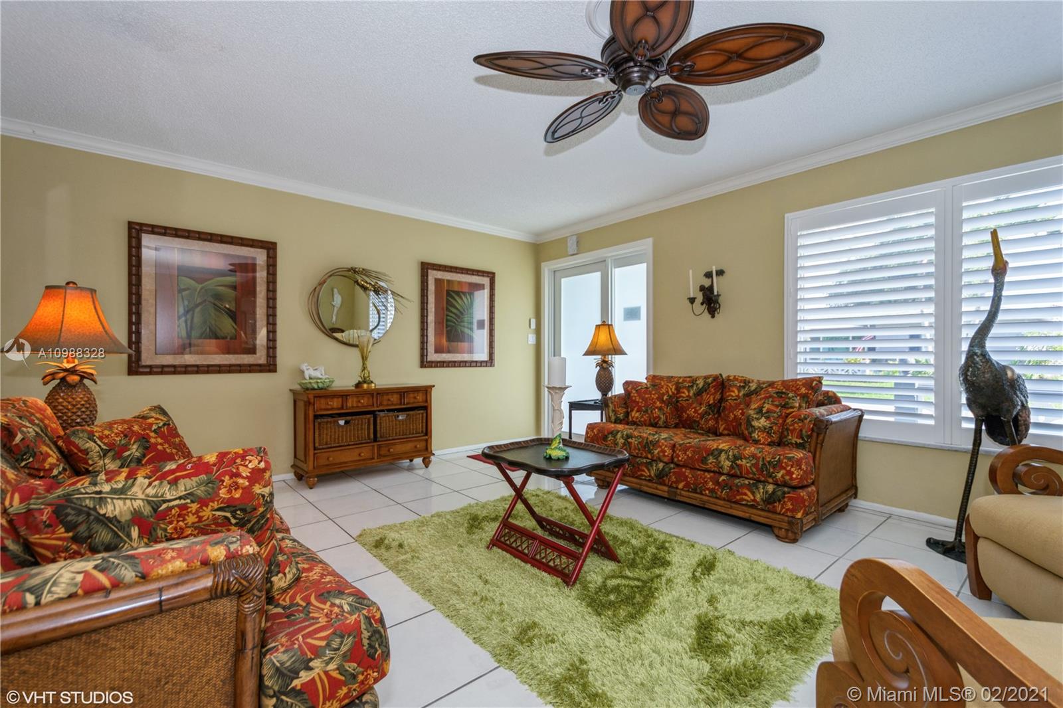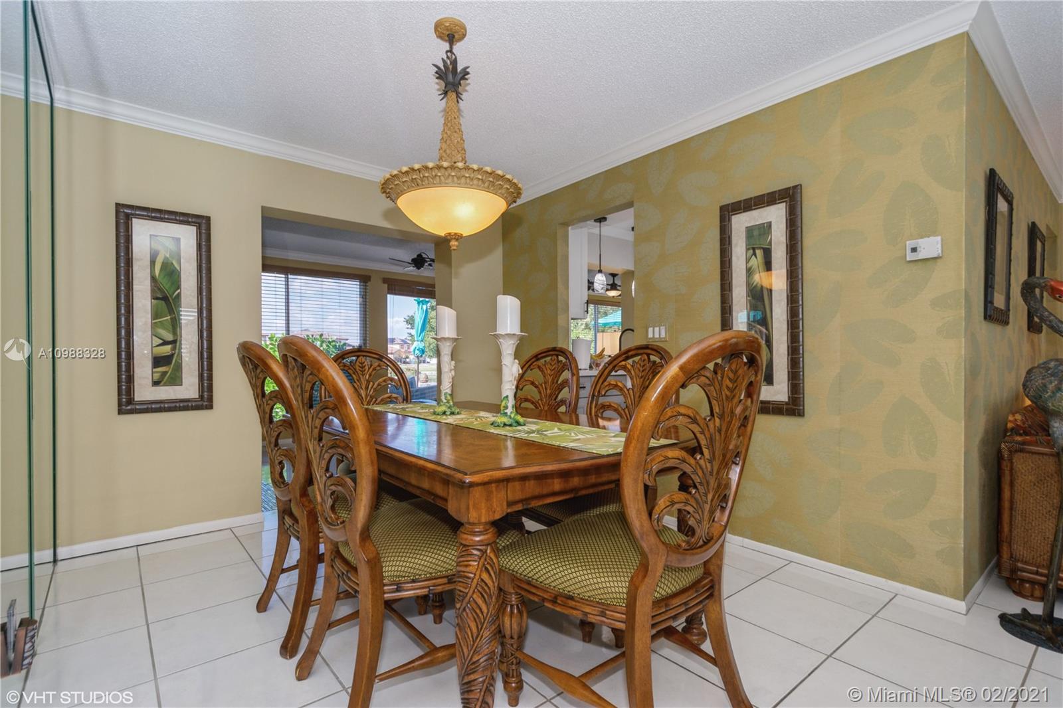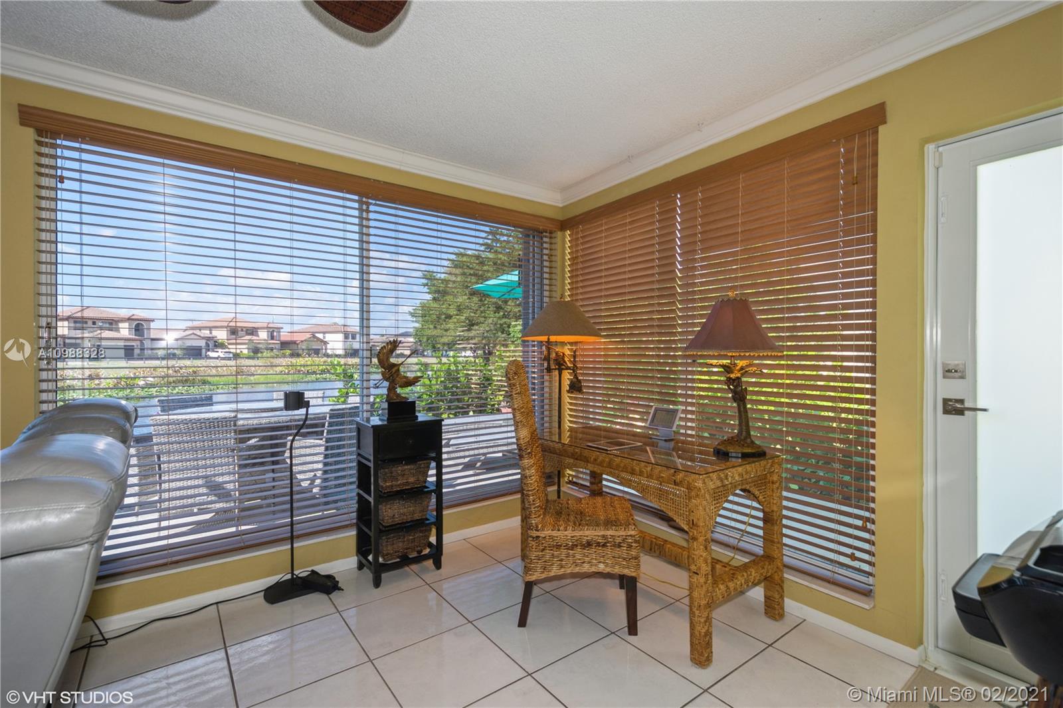$305,000
$329,900
7.5%For more information regarding the value of a property, please contact us for a free consultation.
4905 NW 49th Rd Tamarac, FL 33319
2 Beds
2 Baths
1,581 SqFt
Key Details
Sold Price $305,000
Property Type Single Family Home
Sub Type Single Family Residence
Listing Status Sold
Purchase Type For Sale
Square Footage 1,581 sqft
Price per Sqft $192
Subdivision Mainlands Of Tamarac Lake
MLS Listing ID A10988328
Sold Date 03/11/21
Style One Story
Bedrooms 2
Full Baths 2
Construction Status Resale
HOA Fees $30/qua
HOA Y/N Yes
Year Built 1974
Annual Tax Amount $3,045
Tax Year 2020
Contingent No Contingencies
Lot Size 5,334 Sqft
Property Description
One of a kind, fully renovated 2 bed, 2 bath, den, 1 car garage with tile through out in a quiet cul-de-sac of this 55+ well-maintained community. Home enjoys newly installed hurricane windows, doors & plantation shutters. The private concrete patio is perfect for relaxing & enjoying the wildlife & amazing sunsets. This lovely lake home enjoys an open floor plan with spacious formal living & dining rooms. The kitchen has been expanded & updated with s/s appliances, Corian counters, recessed LED lighting anchored by 36" farmhouse sink. The spacious master on-suite includes a walk-in closet, new bath featuring a shower panel with waterfall & other high-end fixtures. The 2nd bath is new & enjoys higher upgrades. The laundry room offers an on demand water heater, washer/dryer & ample storage.
Location
State FL
County Broward County
Community Mainlands Of Tamarac Lake
Area 3740
Direction Input full address: 4905 NW 49 Road, Tamarac, FL, 33319 into your GPS.
Interior
Interior Features Bedroom on Main Level, First Floor Entry, Main Level Master
Heating Central
Cooling Central Air, Ceiling Fan(s)
Flooring Tile
Appliance Dryer, Dishwasher, Electric Water Heater, Disposal, Microwave, Other, Refrigerator, Washer
Exterior
Exterior Feature Storm/Security Shutters
Garage Spaces 1.0
Pool None, Community
Community Features Clubhouse, Home Owners Association, Other, Pool
Waterfront Description Lake Front
View Y/N Yes
View Lake
Roof Type Shingle
Porch Glass Enclosed, Porch
Garage Yes
Building
Lot Description < 1/4 Acre
Faces East
Story 1
Sewer Public Sewer
Water Public
Architectural Style One Story
Additional Building Barn(s)
Structure Type Block
Construction Status Resale
Schools
Elementary Schools Pinewood
Middle Schools Silver Lks Middle
High Schools Anderson; Boyd
Others
Pets Allowed Conditional, Yes
Senior Community Yes
Tax ID 494113071990
Security Features Smoke Detector(s)
Acceptable Financing Cash, Conventional, FHA, VA Loan
Listing Terms Cash, Conventional, FHA, VA Loan
Financing Conventional
Pets Allowed Conditional, Yes
Read Less
Want to know what your home might be worth? Contact us for a FREE valuation!

Our team is ready to help you sell your home for the highest possible price ASAP
Bought with McKenzie Realty, LLC

