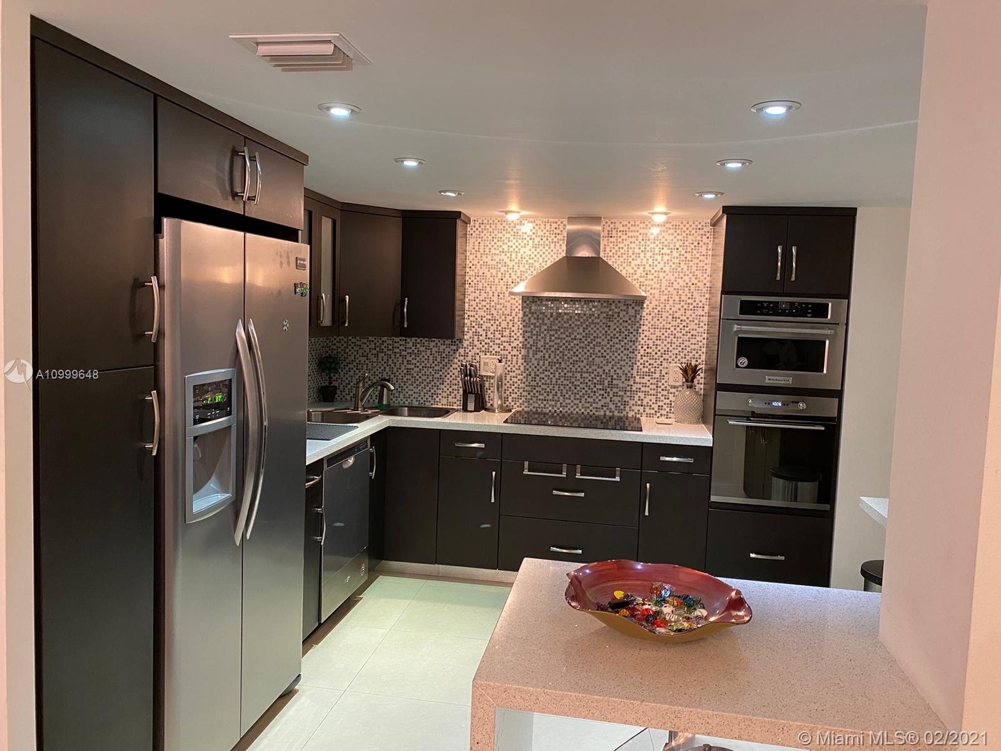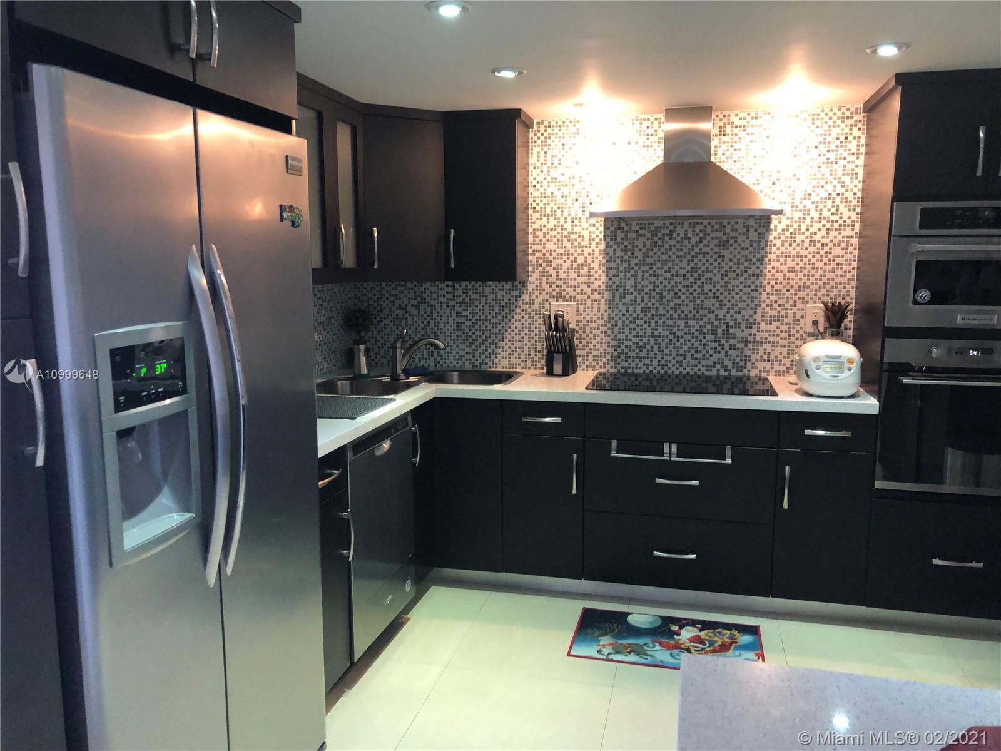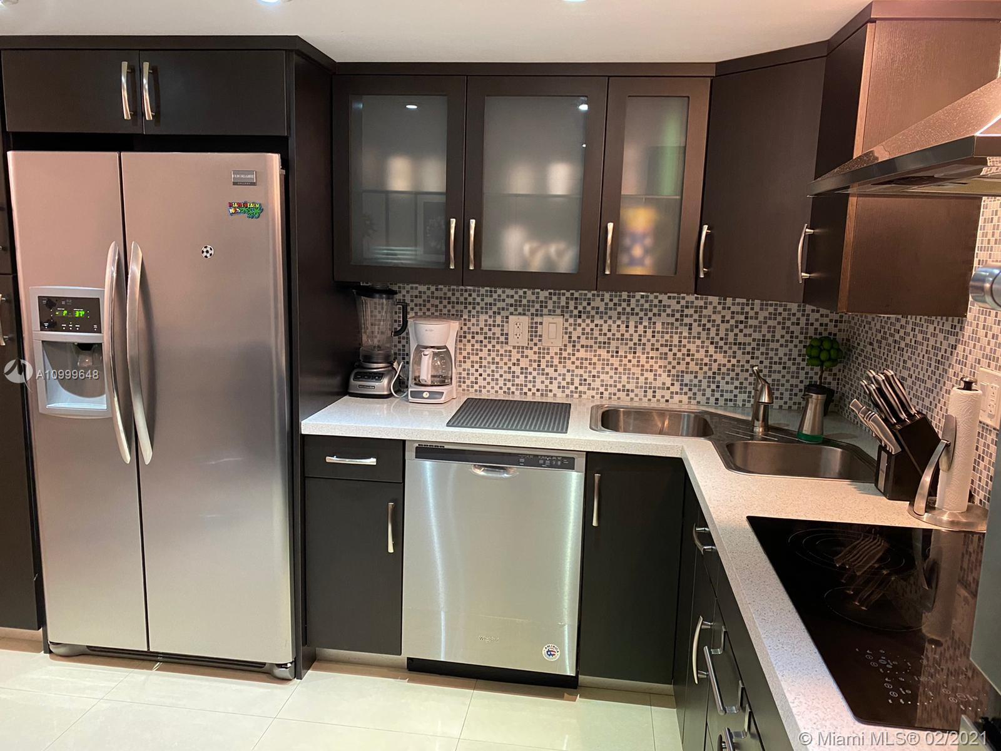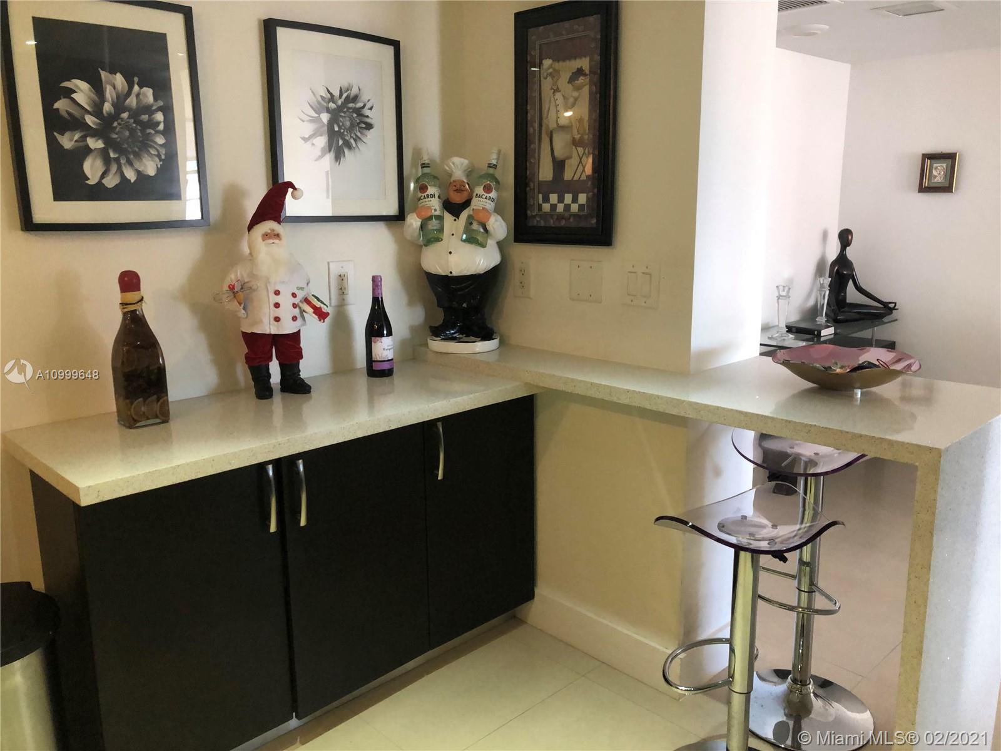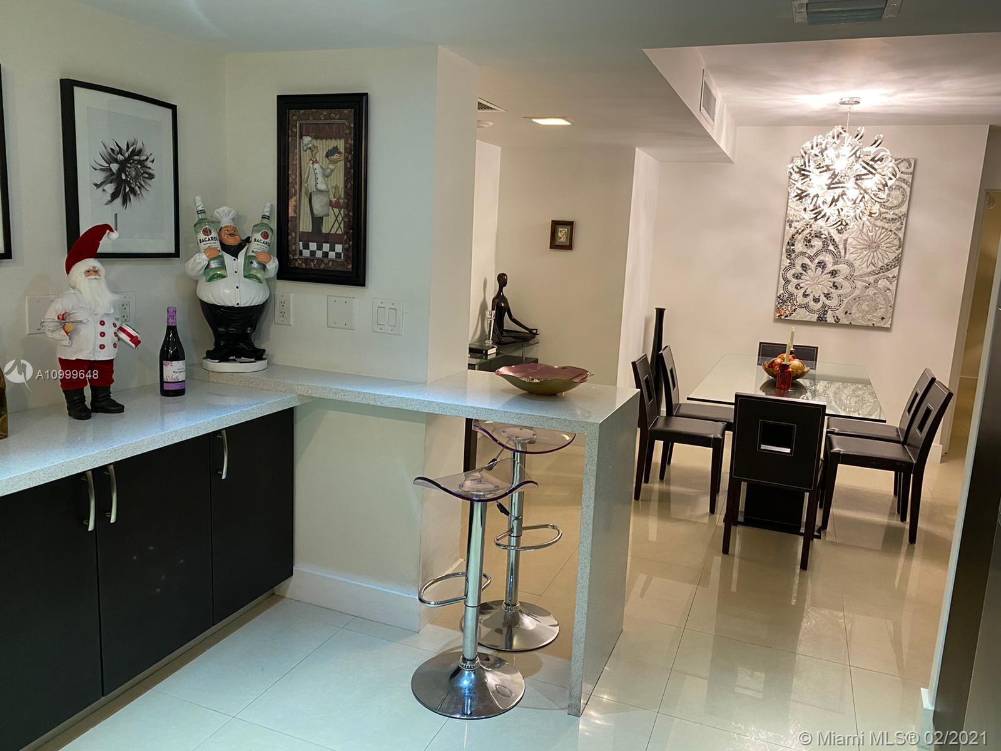$330,000
$335,000
1.5%For more information regarding the value of a property, please contact us for a free consultation.
251 174th St #1912 Sunny Isles Beach, FL 33160
2 Beds
2 Baths
1,087 SqFt
Key Details
Sold Price $330,000
Property Type Condo
Sub Type Condominium
Listing Status Sold
Purchase Type For Sale
Square Footage 1,087 sqft
Price per Sqft $303
Subdivision Winston Towers 200
MLS Listing ID A10999648
Sold Date 04/06/21
Style High Rise
Bedrooms 2
Full Baths 2
Construction Status Resale
HOA Y/N Yes
Year Built 1971
Annual Tax Amount $3,783
Tax Year 2020
Contingent Pending Inspections
Property Description
Don't miss this great opportunity!
Completely remodeled apartment with beautiful views of the Sunny Isles Riviera from the 19th floor. A few steps to the beach, shopping & ethnic restaurants. A vacation style-living all year around.
This 1,087 sq ft condo offers a large master bedroom, big closet & master bathroom. An open kitchen, with soffit lights, SS appliances, granite countertops & beautiful backsplash. Sleek ceilings, porcelain tiles through out the apartement. The Den can be converted to a a guest room with complete privacy by closing the accordion pull out divider, closet & fully remodeled bathroom. Spacious living/dinning,big windows to enjoy the direct natural lights.
Available now to you for a reasonable price! It will not last long!
Location
State FL
County Miami-dade County
Community Winston Towers 200
Area 22
Interior
Interior Features Bedroom on Main Level, Closet Cabinetry, Eat-in Kitchen, Family/Dining Room, Sitting Area in Master, Split Bedrooms, Walk-In Closet(s)
Heating Central, Electric
Cooling Central Air
Flooring Ceramic Tile
Furnishings Unfurnished
Window Features Blinds
Appliance Dishwasher, Electric Range, Electric Water Heater, Disposal, Ice Maker, Microwave, Refrigerator, Water Softener Owned
Laundry Common Area
Exterior
Exterior Feature Balcony, Deck
Garage Spaces 1.0
Pool Association
Utilities Available Cable Available
Amenities Available Fitness Center, Laundry, Pool, Trash, Transportation Service, Elevator(s)
View City
Porch Balcony, Deck, Open
Garage Yes
Building
Architectural Style High Rise
Structure Type Block
Construction Status Resale
Schools
Elementary Schools Norman S. Edelcup K-8
Middle Schools Highland Oaks
High Schools Alonzo And Tracy Mourning Sr. High
Others
HOA Fee Include Association Management,Amenities,Common Areas,Cable TV,Insurance,Laundry,Maintenance Structure,Pool(s),Recreation Facilities,Sewer,Security,Trash,Water
Senior Community No
Tax ID 31-22-11-010-3260
Acceptable Financing Cash, Conventional
Listing Terms Cash, Conventional
Financing Cash
Read Less
Want to know what your home might be worth? Contact us for a FREE valuation!

Our team is ready to help you sell your home for the highest possible price ASAP
Bought with One Way Realty Group, LLC


