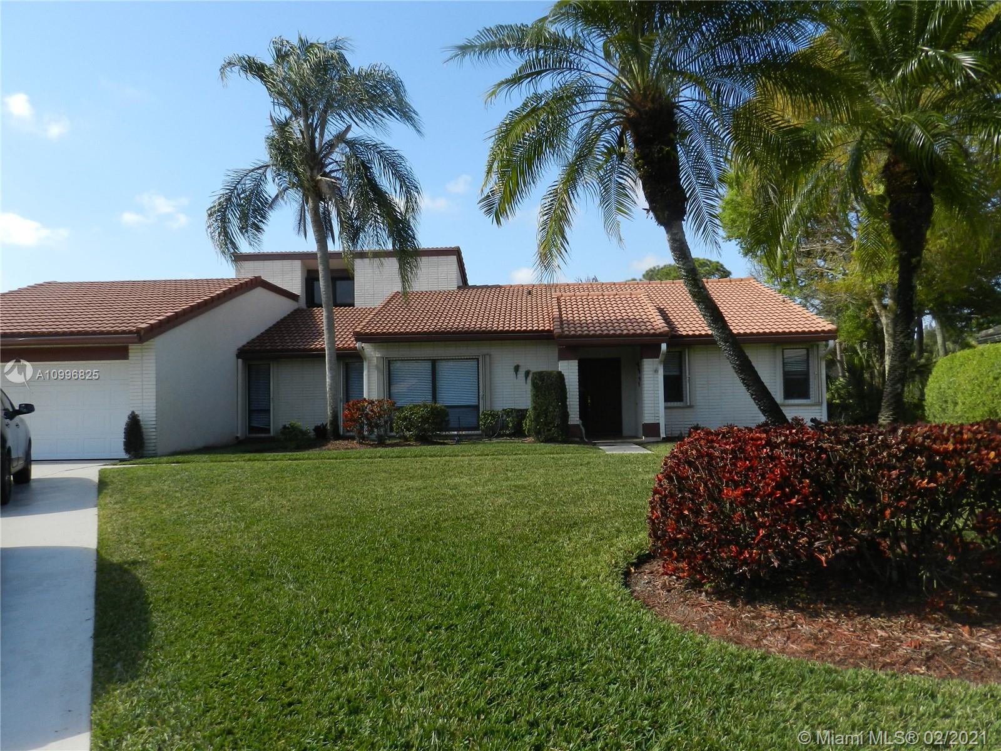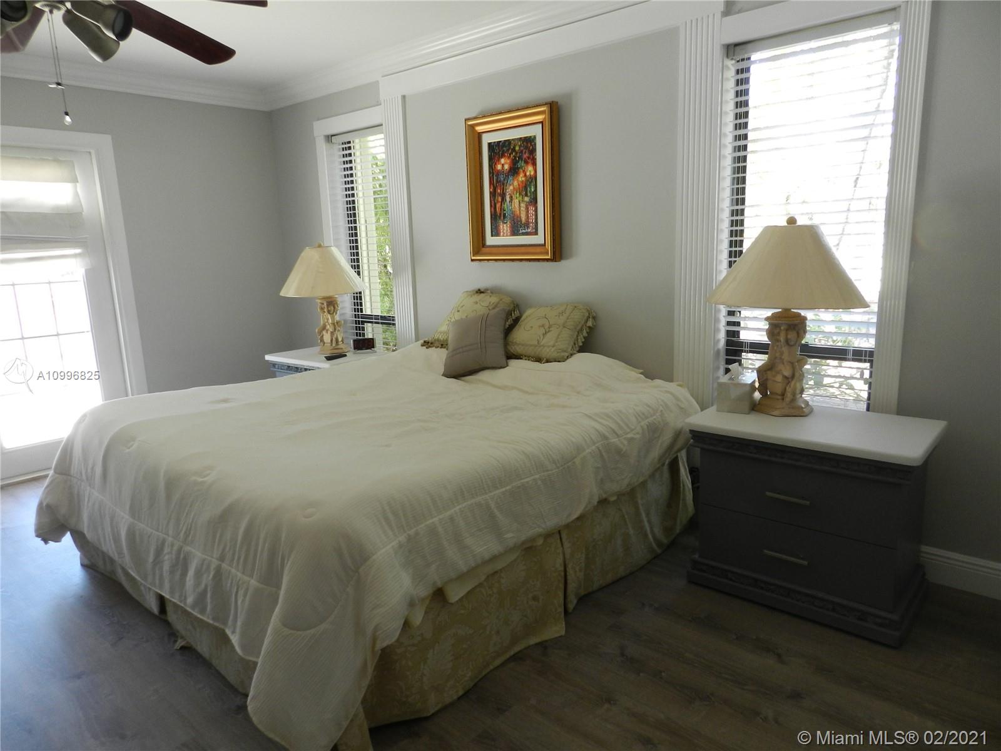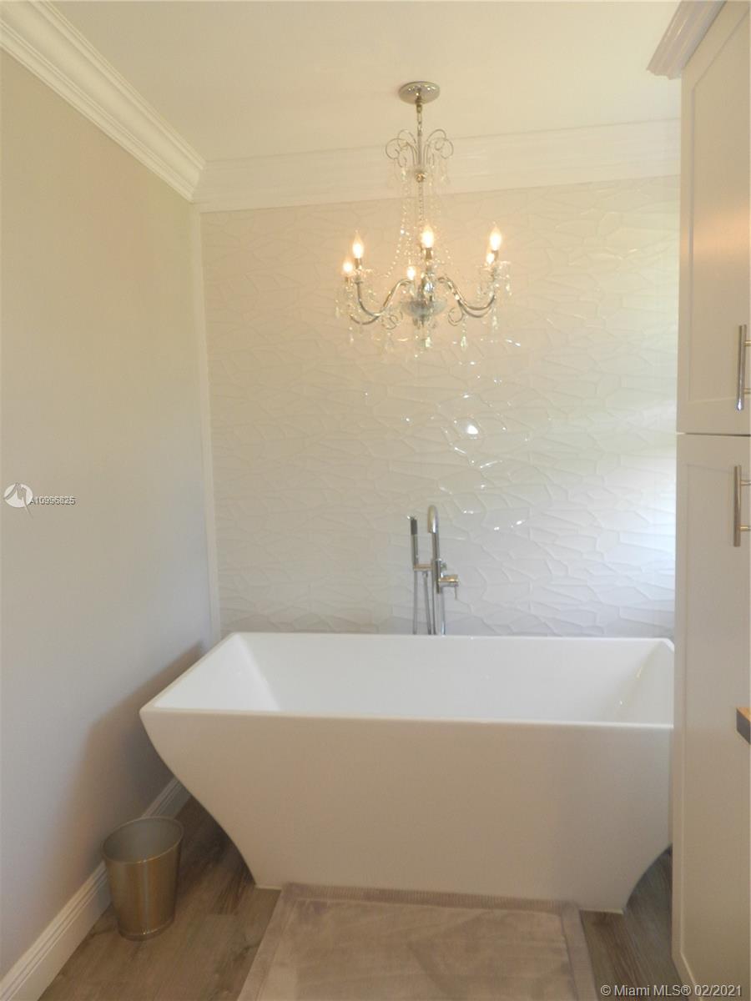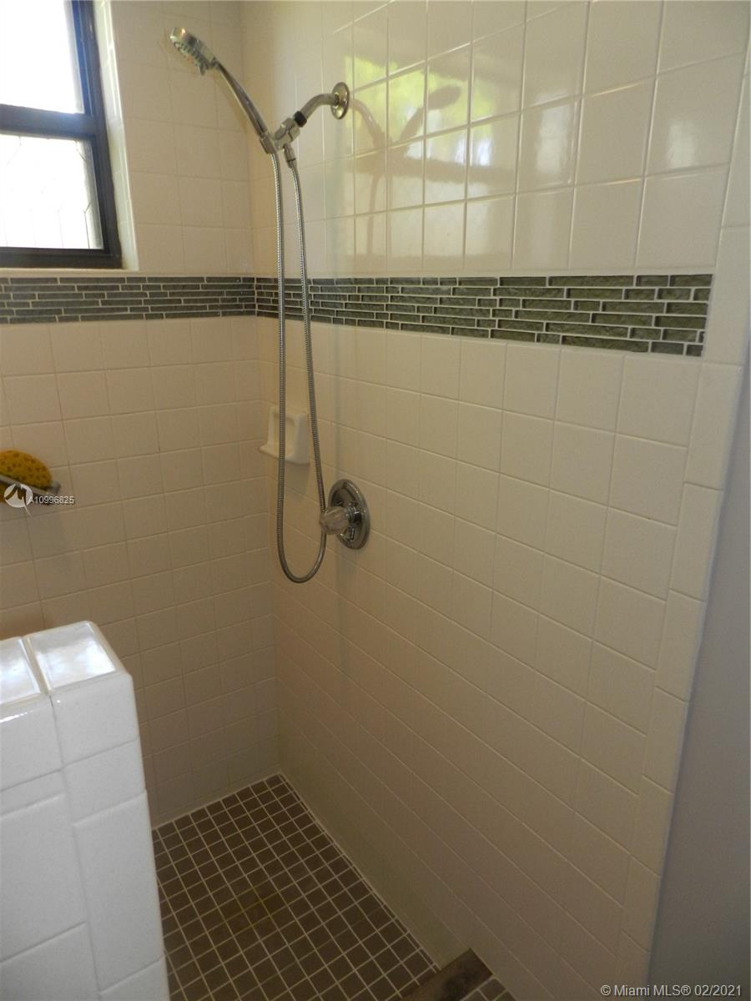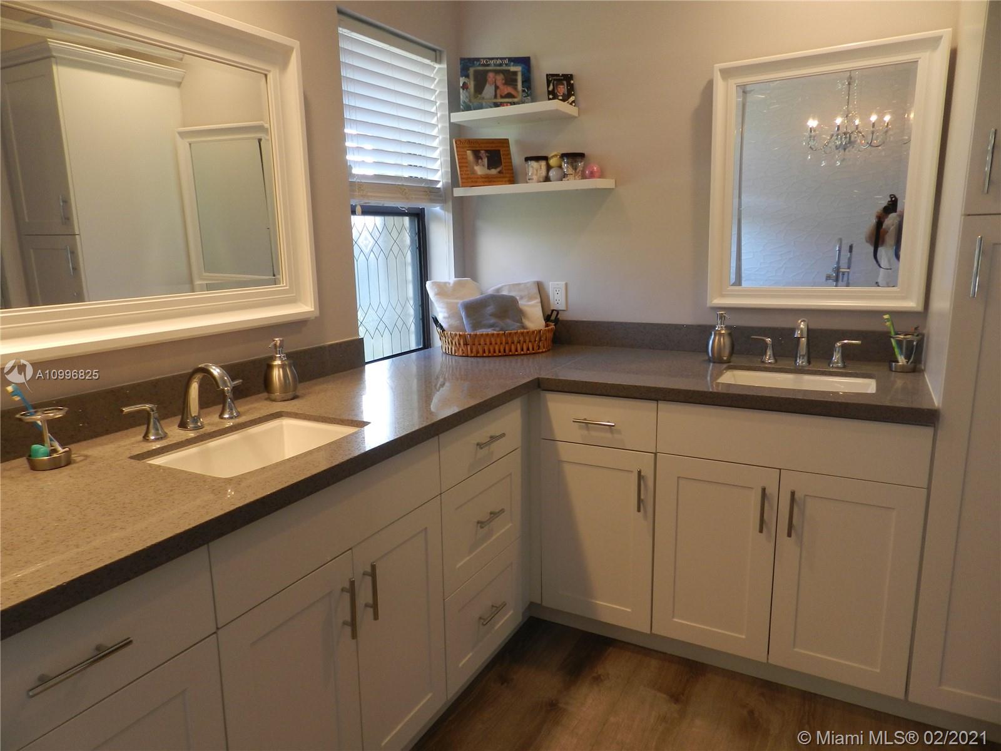$550,000
$565,000
2.7%For more information regarding the value of a property, please contact us for a free consultation.
2458 SW Heronwood Rd Palm City, FL 34990
4 Beds
3 Baths
2,719 SqFt
Key Details
Sold Price $550,000
Property Type Single Family Home
Sub Type Single Family Residence
Listing Status Sold
Purchase Type For Sale
Square Footage 2,719 sqft
Price per Sqft $202
Subdivision Heronwood Plat No 1 Plat
MLS Listing ID A10996825
Sold Date 04/01/21
Style Detached,Ranch
Bedrooms 4
Full Baths 3
Construction Status Effective Year Built
HOA Fees $175/mo
HOA Y/N Yes
Year Built 1986
Annual Tax Amount $3,912
Tax Year 2020
Contingent No Contingencies
Lot Size 0.332 Acres
Property Description
Exquisite 3/3/2.5 office & den w/ golf course view pool home on cul-de-sac in gated community. Kitchen remodeled with ss appliances, granite counter tops, island with seating. Split floor plan w/ expansive master suite area; Master bedroom- dble french doors to patio, custom cabinetry in walk-in closets. Large master bath with separated vanity, shower and free standing tub with chandelier overhead. Form liv room w/ bar & doors to patio. Bedrooms 2&3 w/ upgraded closets; one with access to patio/pool & view to golf course. Covered pool patio featuring wood ceiling & lights/fans, gazebo and spa make the outside a perfect entertainment spot. Low HOA: $175/m *Optional social membership available.
Location
State FL
County Martin County
Community Heronwood Plat No 1 Plat
Area 6090
Direction Martin Downs Blvd to Crane Creek/West Villages Entrance. First left after entry on Sandhill Rd. Left on SW Creekside Dr. , Left on Heronwood. Use GPS
Interior
Interior Features Breakfast Bar, Bedroom on Main Level, Convertible Bedroom, Closet Cabinetry, French Door(s)/Atrium Door(s), First Floor Entry, Kitchen/Dining Combo, Sitting Area in Master, Split Bedrooms, Vaulted Ceiling(s), Bar
Heating Central, Electric
Cooling Central Air, Ceiling Fan(s), Electric
Flooring Ceramic Tile, Vinyl
Furnishings Unfurnished
Window Features Plantation Shutters,Sliding
Appliance Dryer, Dishwasher, Electric Range, Disposal, Microwave, Refrigerator, Self Cleaning Oven, Washer
Laundry Laundry Tub
Exterior
Exterior Feature Fence, Lighting, Patio, Storm/Security Shutters
Parking Features Attached
Garage Spaces 2.0
Pool Gunite, In Ground, Pool
Community Features Gated, Home Owners Association
Utilities Available Cable Available
View Golf Course
Roof Type Spanish Tile
Porch Patio
Garage Yes
Building
Lot Description Cul-De-Sac, On Golf Course, 1/4 to 1/2 Acre Lot
Faces East
Sewer Public Sewer
Water Public
Architectural Style Detached, Ranch
Structure Type Block
Construction Status Effective Year Built
Others
Pets Allowed Conditional, Yes
HOA Fee Include Common Areas,Cable TV,Internet,Maintenance Structure
Senior Community No
Tax ID 113840010000000608
Security Features Gated Community,Smoke Detector(s)
Acceptable Financing Cash, Conventional, FHA, VA Loan
Listing Terms Cash, Conventional, FHA, VA Loan
Financing Conventional
Pets Allowed Conditional, Yes
Read Less
Want to know what your home might be worth? Contact us for a FREE valuation!

Our team is ready to help you sell your home for the highest possible price ASAP
Bought with EXP Realty LLC


