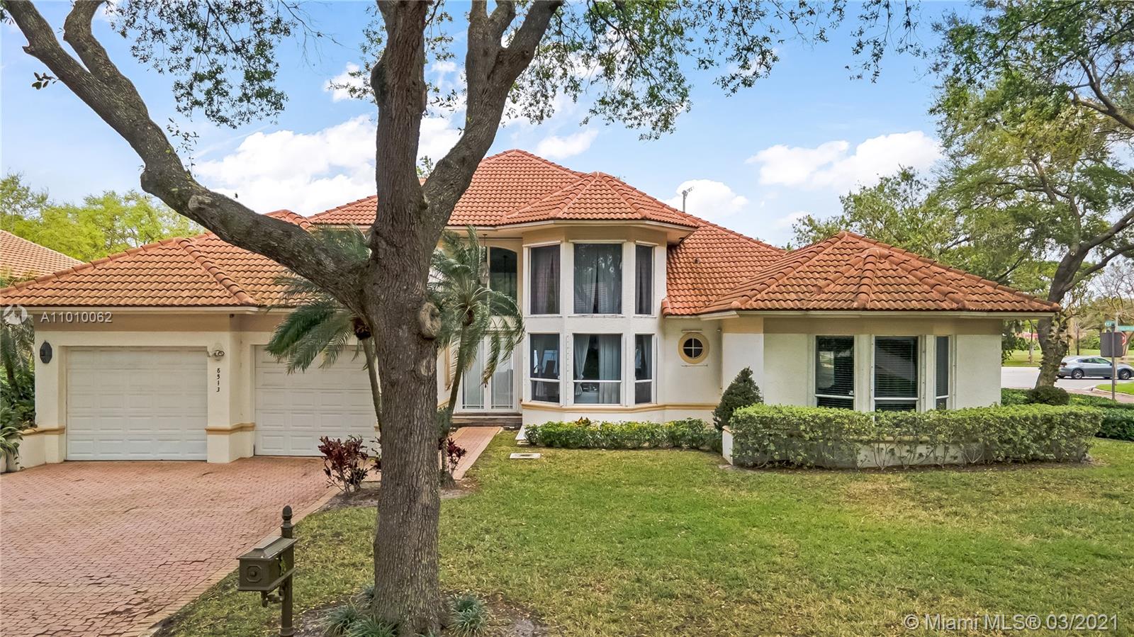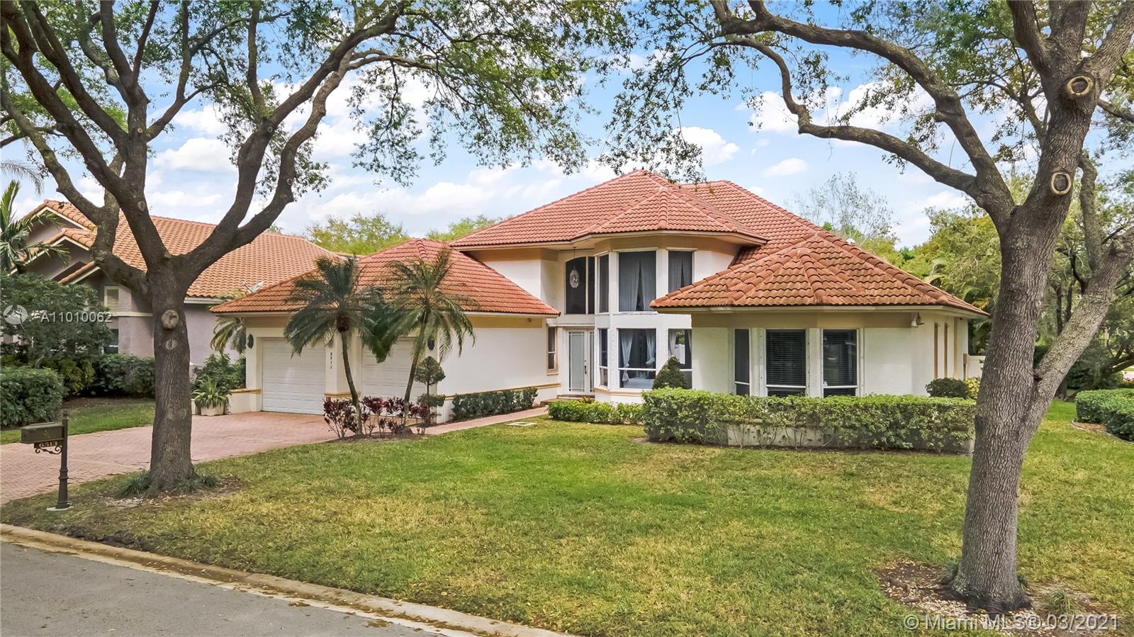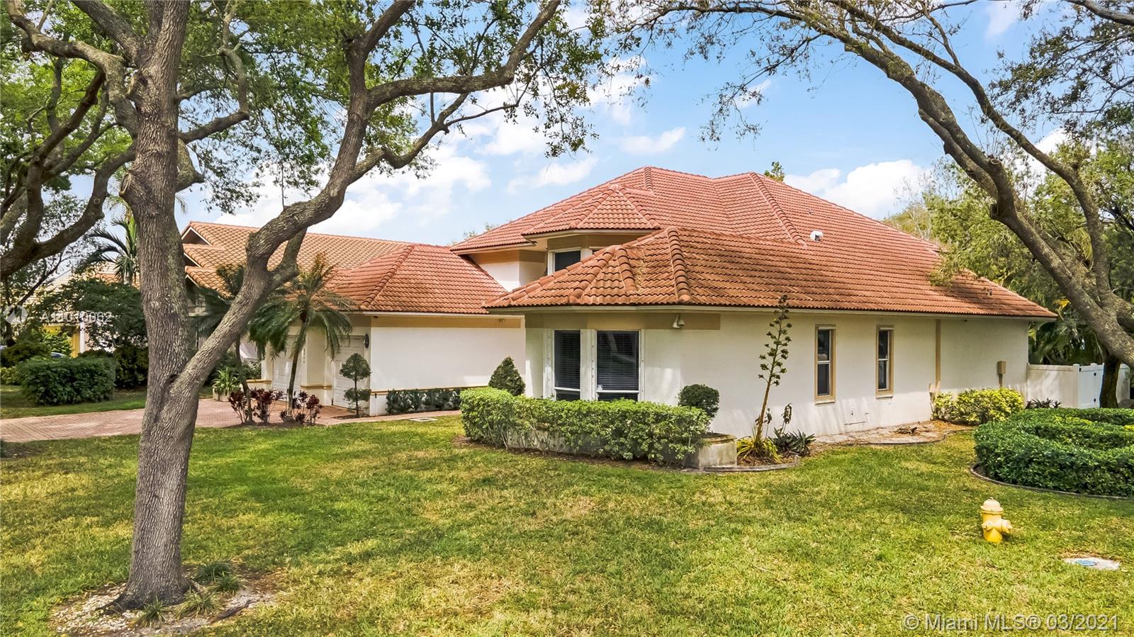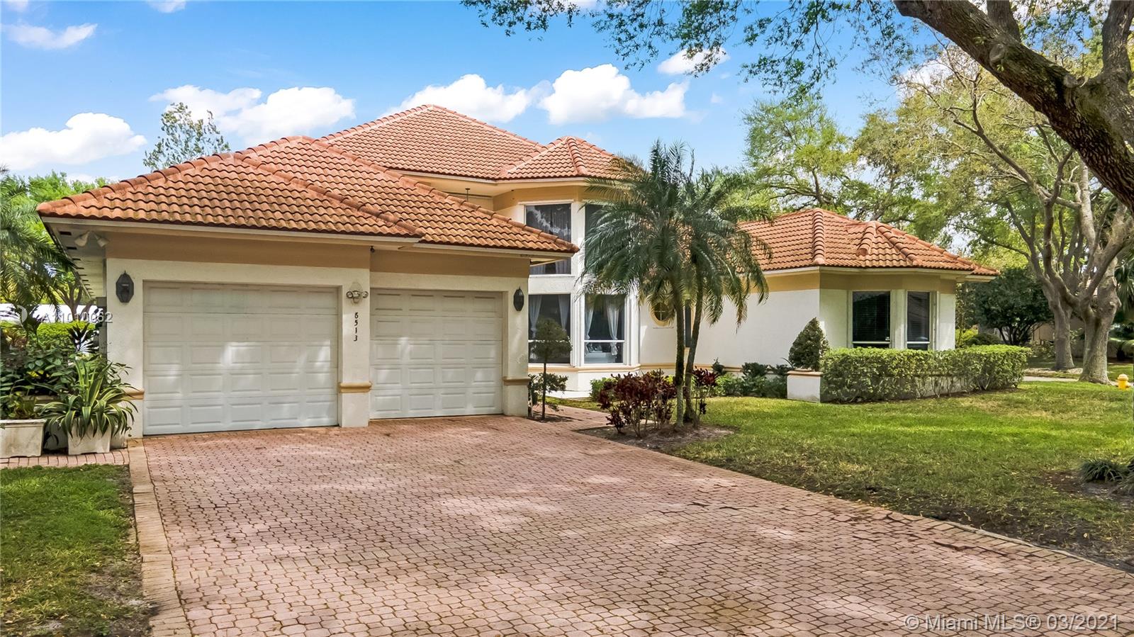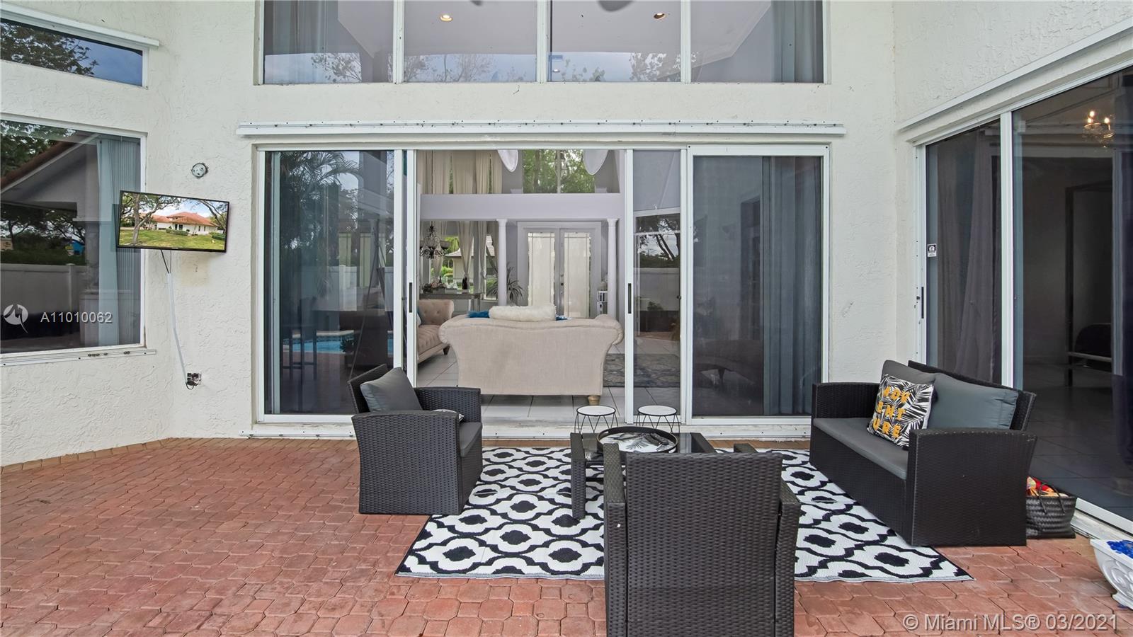$625,300
$600,000
4.2%For more information regarding the value of a property, please contact us for a free consultation.
6513 NW 43rd Ct Coral Springs, FL 33067
4 Beds
3 Baths
2,651 SqFt
Key Details
Sold Price $625,300
Property Type Single Family Home
Sub Type Single Family Residence
Listing Status Sold
Purchase Type For Sale
Square Footage 2,651 sqft
Price per Sqft $235
Subdivision Turtle Run
MLS Listing ID A11010062
Sold Date 06/15/21
Style Detached,One Story
Bedrooms 4
Full Baths 3
Construction Status Resale
HOA Fees $56/ann
HOA Y/N Yes
Year Built 1989
Annual Tax Amount $8,996
Tax Year 2020
Contingent No Contingencies
Lot Size 10,278 Sqft
Property Description
Come see this unbelievable 1 story 4 Bedroom 3 full bath home in the heart of Coral Springs. This home is positioned on a beautiful corner lot that gives the ultimate privacy and space. This home features an very nice open floor plan as you walk in you have a gorgeous formal to sitting area to unwind with a glass of wine overlooking 20 feet vaulted ceilings. The master bedroom is very spacious with large walk-in closet. The bathroom has new floors, seamless shower, modern cabinetry new fixtures, and free standing tub. The Kitchen comes with plenty of cabinet space and all of your standard appliances. The backyard is very private with nice pool and patio area to relax, BBQ, and ready to entertain. The roof is only 5 years old. Home is move-in ready.
Location
State FL
County Broward County
Community Turtle Run
Area 3622
Interior
Interior Features Bedroom on Main Level, Breakfast Area, Dining Area, Separate/Formal Dining Room, Dual Sinks, First Floor Entry, Main Level Master, Separate Shower, Vaulted Ceiling(s), Walk-In Closet(s)
Heating Central
Cooling Central Air, Ceiling Fan(s)
Flooring Tile
Window Features Drapes
Appliance Dryer, Dishwasher, Disposal, Ice Maker, Microwave, Refrigerator, Washer
Exterior
Exterior Feature Storm/Security Shutters
Parking Features Attached
Garage Spaces 2.0
Pool In Ground, Pool
View Y/N No
View None
Roof Type Spanish Tile
Garage Yes
Building
Lot Description Sprinklers Manual, < 1/4 Acre
Faces Northwest
Story 1
Sewer Public Sewer
Water Public
Architectural Style Detached, One Story
Structure Type Block
Construction Status Resale
Schools
Middle Schools Forest Glen
Others
Pets Allowed Conditional, Yes
Senior Community No
Tax ID 484113011990
Security Features Security System Owned,Smoke Detector(s)
Acceptable Financing Cash, Conventional, FHA, VA Loan
Listing Terms Cash, Conventional, FHA, VA Loan
Financing Conventional
Pets Allowed Conditional, Yes
Read Less
Want to know what your home might be worth? Contact us for a FREE valuation!

Our team is ready to help you sell your home for the highest possible price ASAP
Bought with ZenQuest Realty Inc

