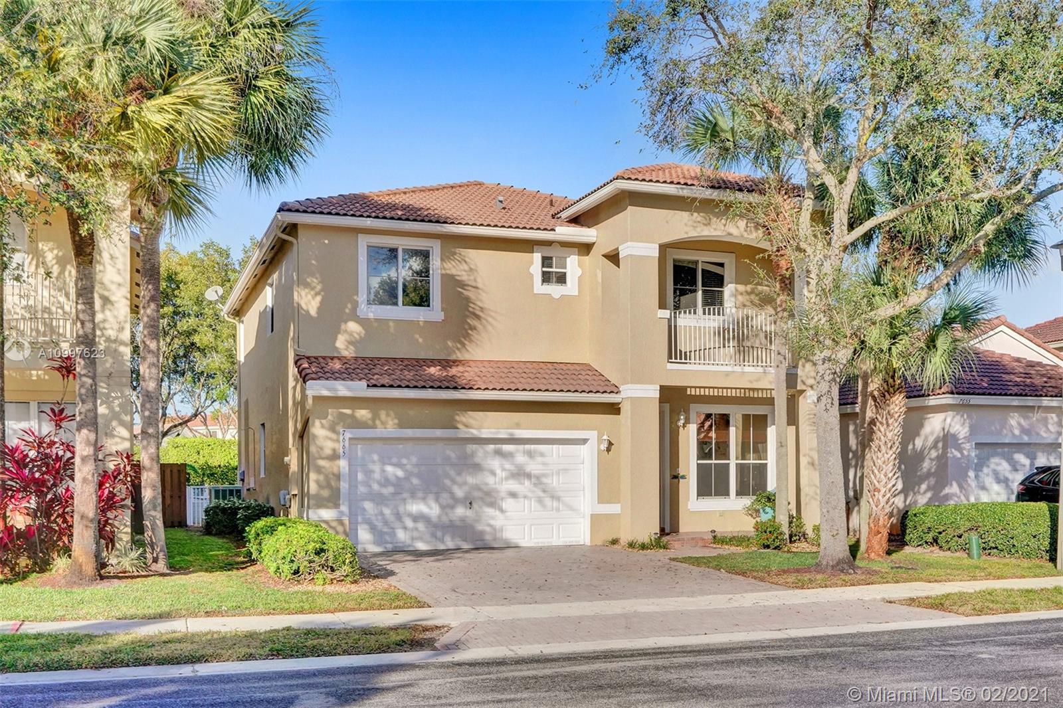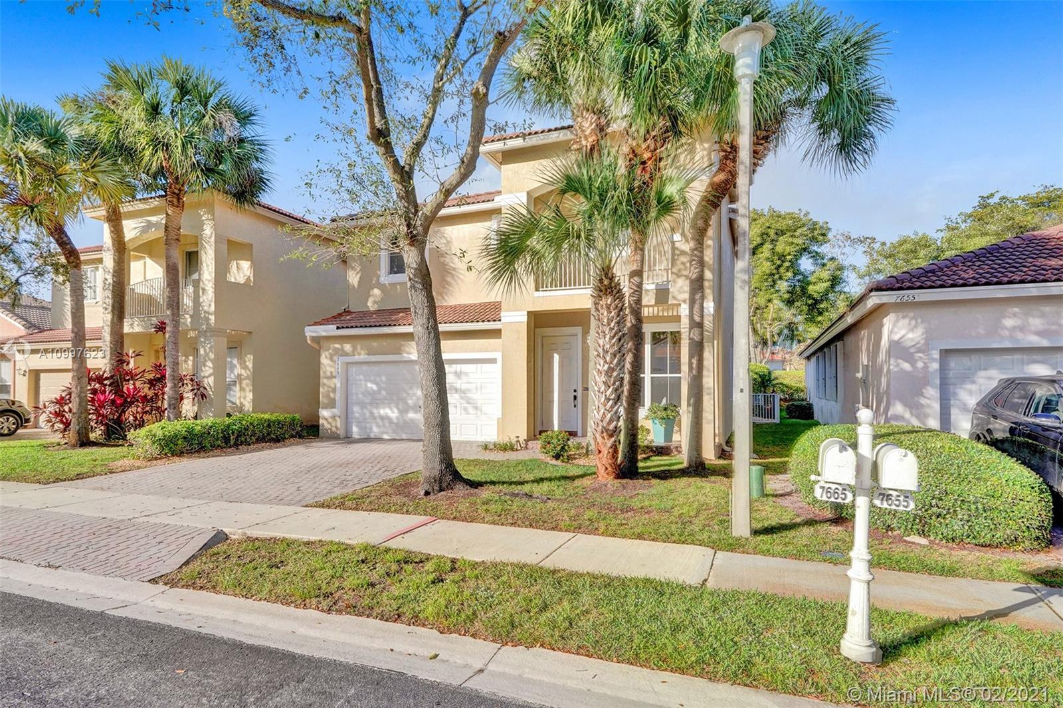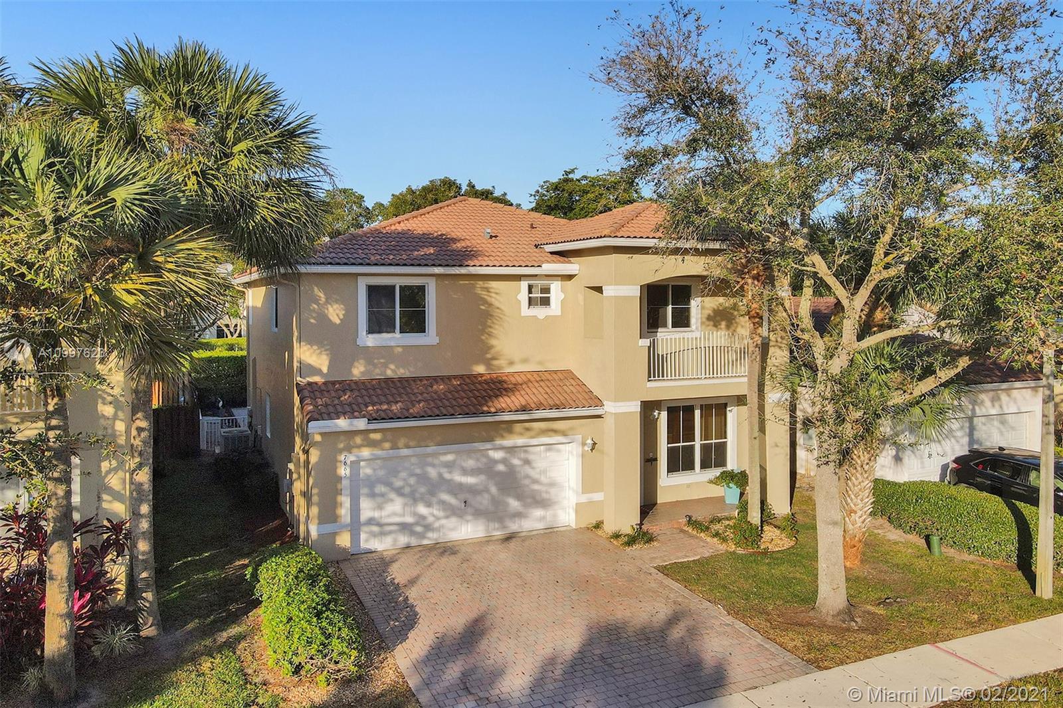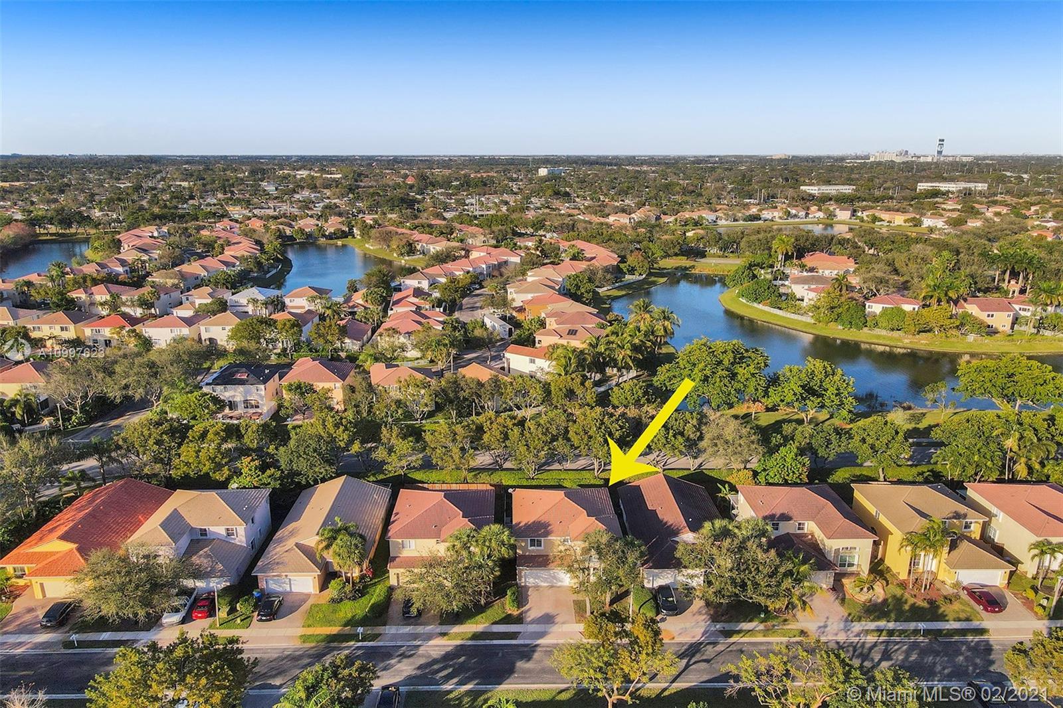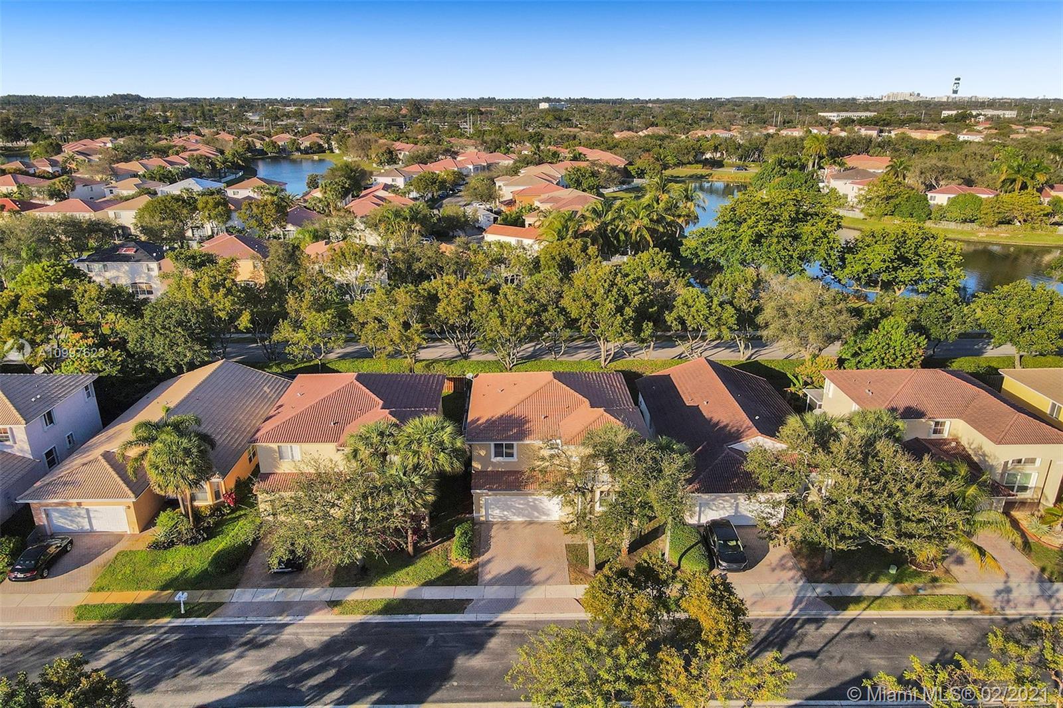$485,000
$499,900
3.0%For more information regarding the value of a property, please contact us for a free consultation.
7665 NW 19th Ct. Pembroke Pines, FL 33024
4 Beds
3 Baths
Key Details
Sold Price $485,000
Property Type Single Family Home
Sub Type Single Family Residence
Listing Status Sold
Purchase Type For Sale
Subdivision Walnut Creek
MLS Listing ID A10997623
Sold Date 03/19/21
Style Detached,Two Story
Bedrooms 4
Full Baths 2
Half Baths 1
Construction Status Resale
HOA Fees $280/mo
HOA Y/N Yes
Year Built 2002
Annual Tax Amount $6,700
Tax Year 2020
Contingent Pending Inspections
Property Description
Come fall in love with this stunning 4 Bedroom 2.5 bath Pool Home nestled on an oversized private lot. This home features a bright & spacious floorplan with an eye-catching design, gorgeous archways, & high-volume ceilings. Downstairs has tiled floors and provides an open concept with plenty of room for a large family. The oversized kitchen is fully equipped with stainless steel appliances, 42” cabinets, an oversized island, a large pantry closet. and roomy dinette that opens to a sun-filled family room with a custom-built entertainment center with surround sound. Upstairs features a massive den with a custom-built-in library and 4 bedrooms, The master suite has his and hers closets and a large bathroom with tub and shower. The backyard is private, spacious, and perfect for entertaining.
Location
State FL
County Broward County
Community Walnut Creek
Area 3010
Interior
Interior Features Breakfast Area, Eat-in Kitchen, First Floor Entry, Kitchen Island, Kitchen/Dining Combo, Living/Dining Room, Sitting Area in Master, Stacked Bedrooms, Upper Level Master, Walk-In Closet(s), Central Vacuum, Loft
Heating Central
Cooling Central Air, Ceiling Fan(s)
Flooring Tile, Wood
Window Features Arched,Blinds,Tinted Windows
Appliance Dryer, Dishwasher, Disposal, Ice Maker, Microwave, Washer
Exterior
Exterior Feature Patio
Garage Spaces 2.0
Pool In Ground, Pool, Community
Community Features Fitness, Gated, Pool
View Garden, Pool
Roof Type Concrete
Porch Patio
Garage Yes
Building
Lot Description < 1/4 Acre
Faces South
Story 2
Sewer Public Sewer
Water Public
Architectural Style Detached, Two Story
Level or Stories Two
Structure Type Block
Construction Status Resale
Others
Pets Allowed Size Limit, Yes
HOA Fee Include Common Areas,Maintenance Structure,Security
Senior Community No
Tax ID 514110200050
Security Features Gated Community
Acceptable Financing Cash, Conventional, VA Loan
Listing Terms Cash, Conventional, VA Loan
Financing Conventional
Pets Allowed Size Limit, Yes
Read Less
Want to know what your home might be worth? Contact us for a FREE valuation!

Our team is ready to help you sell your home for the highest possible price ASAP
Bought with United Realty Group Inc


