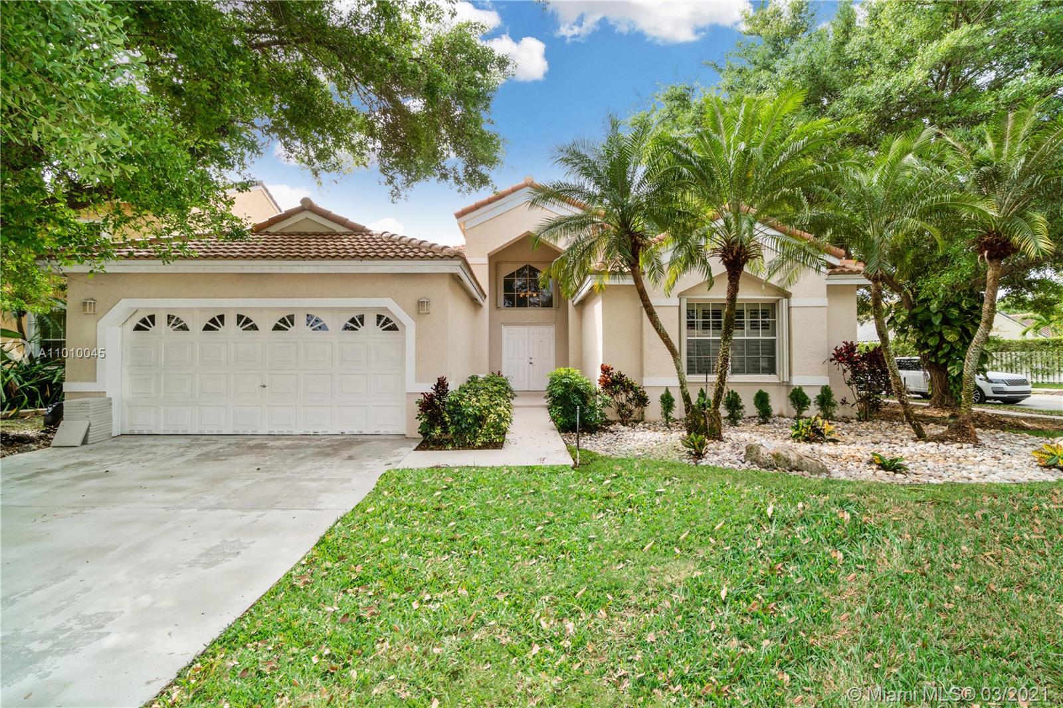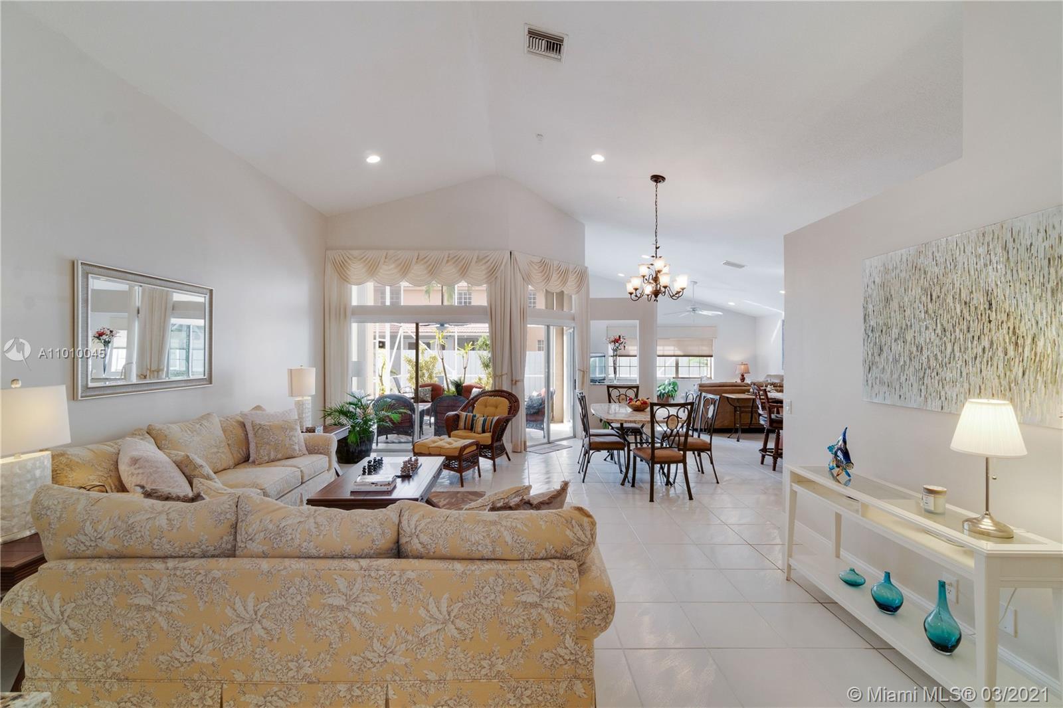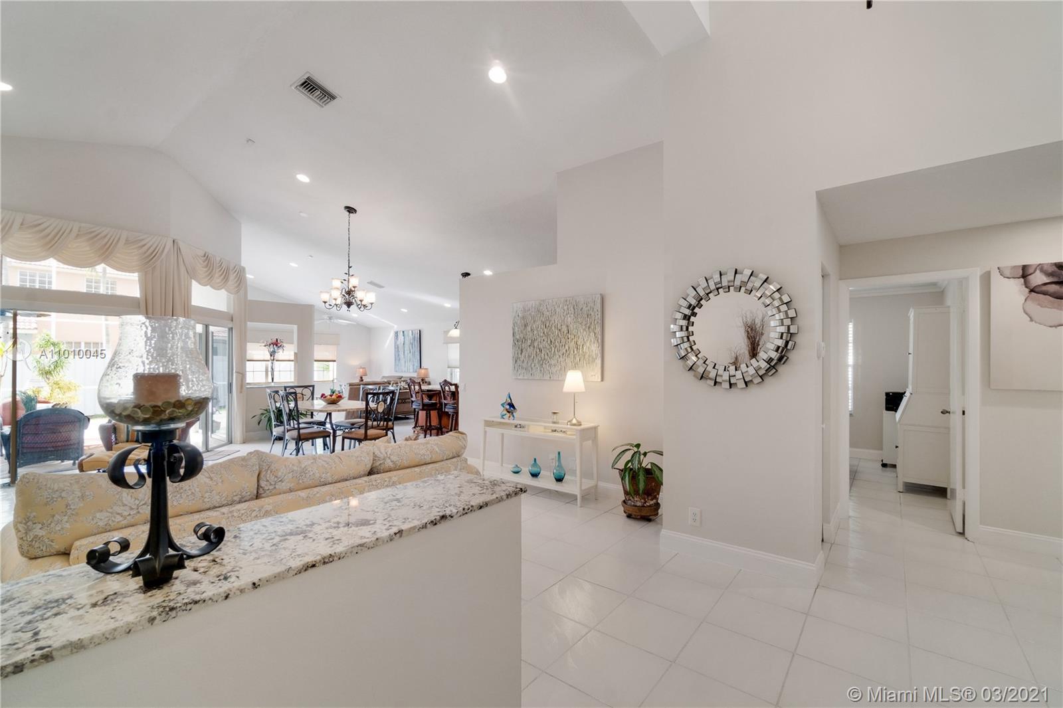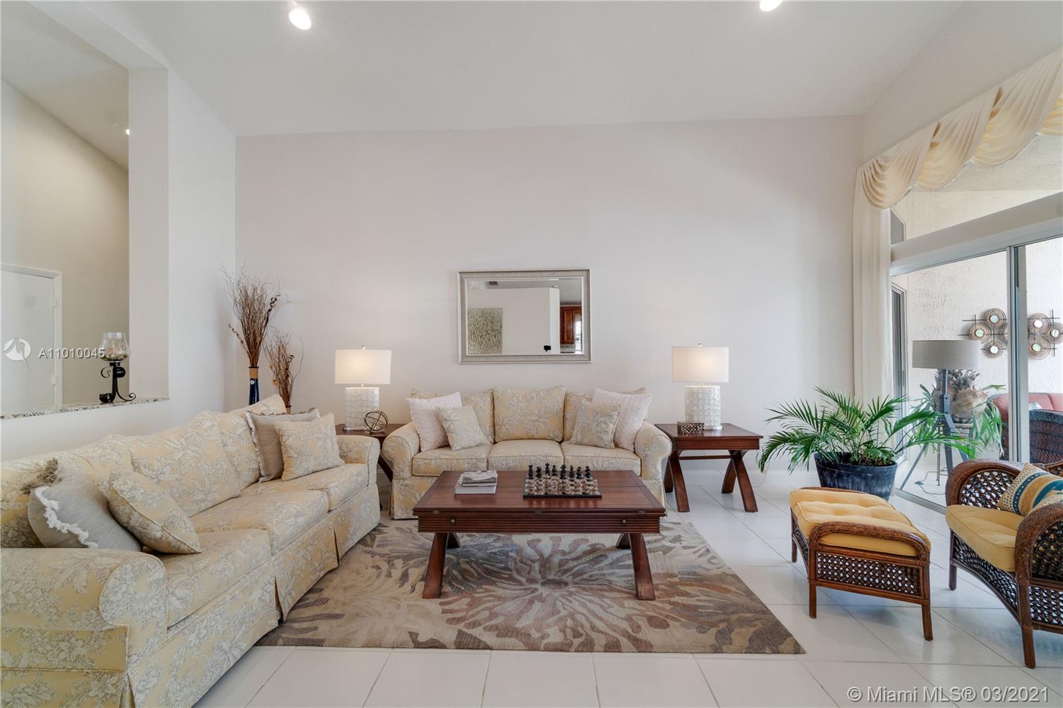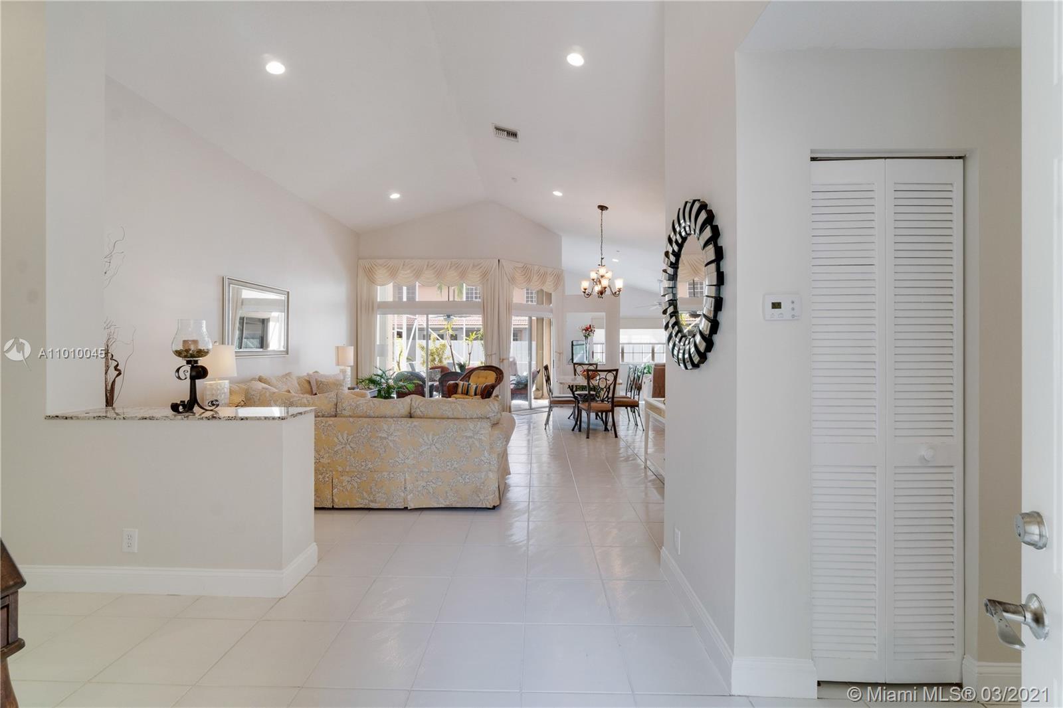$565,000
$559,000
1.1%For more information regarding the value of a property, please contact us for a free consultation.
335 Lake Crest Ct Weston, FL 33326
3 Beds
3 Baths
2,178 SqFt
Key Details
Sold Price $565,000
Property Type Single Family Home
Sub Type Single Family Residence
Listing Status Sold
Purchase Type For Sale
Square Footage 2,178 sqft
Price per Sqft $259
Subdivision Sector 4
MLS Listing ID A11010045
Sold Date 04/23/21
Style Detached,One Story
Bedrooms 3
Full Baths 2
Half Baths 1
Construction Status Resale
HOA Fees $153/qua
HOA Y/N Yes
Year Built 1994
Annual Tax Amount $6,734
Tax Year 2020
Contingent Pending Inspections
Lot Size 7,662 Sqft
Property Description
Welcome to the Desirable Guard-Gated Community of The Lakes! Do not miss out on this great opportunity to own this 3bed/2.5 bath home, on an oversized quiet corner lot, situated on a tree-lined street. Move-in condition! Newer Roof and AC! Enter this lovely home and you will notice the abundance of natural light, soaring ceilings and Open Island Kitchen. Spacious Master bedroom with Spa Bath!Large family room area is just off the Screened covered patio perfect for family gatherings.The community offers a swimming pool with cabana baths, sand-covered tot-lot for little kids, a Game field ideal for soccer or touch football matches, and a picnic area perfect for the family. Enjoy all that Weston has to offer,with prime shopping and dining and high rankedschools.Easy access to major roadways.
Location
State FL
County Broward County
Community Sector 4
Area 3890
Interior
Interior Features Breakfast Bar, Bedroom on Main Level, Eat-in Kitchen, Family/Dining Room, First Floor Entry, High Ceilings, Main Level Master
Heating Central
Cooling Central Air, Ceiling Fan(s)
Flooring Tile, Wood
Appliance Dryer, Dishwasher, Disposal
Exterior
Exterior Feature Balcony, Barbecue, Fence, Patio
Garage Spaces 2.0
Pool None, Community
Community Features Clubhouse, Gated, Other, Park, Pool
Utilities Available Cable Available
View Garden
Roof Type Spanish Tile
Porch Balcony, Patio, Screened
Garage Yes
Building
Lot Description Corner Lot, < 1/4 Acre
Faces Southwest
Story 1
Sewer Public Sewer
Water Public
Architectural Style Detached, One Story
Structure Type Block
Construction Status Resale
Schools
Elementary Schools Eagle Point
Middle Schools Tequesta Trace
High Schools Cypress Bay
Others
Pets Allowed Conditional, Yes
HOA Fee Include Common Areas,Maintenance Structure,Recreation Facilities
Senior Community No
Tax ID 504006020890
Security Features Gated Community
Acceptable Financing Cash, Conventional, FHA, VA Loan
Listing Terms Cash, Conventional, FHA, VA Loan
Financing Conventional
Special Listing Condition Listed As-Is
Pets Allowed Conditional, Yes
Read Less
Want to know what your home might be worth? Contact us for a FREE valuation!

Our team is ready to help you sell your home for the highest possible price ASAP
Bought with Keller Williams Legacy

