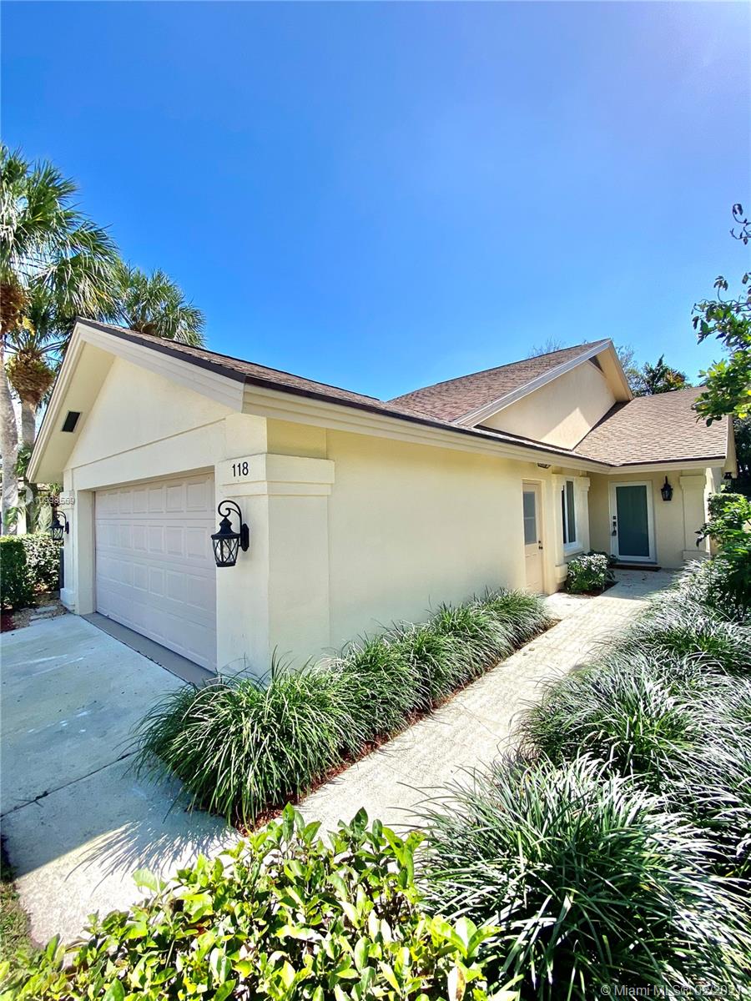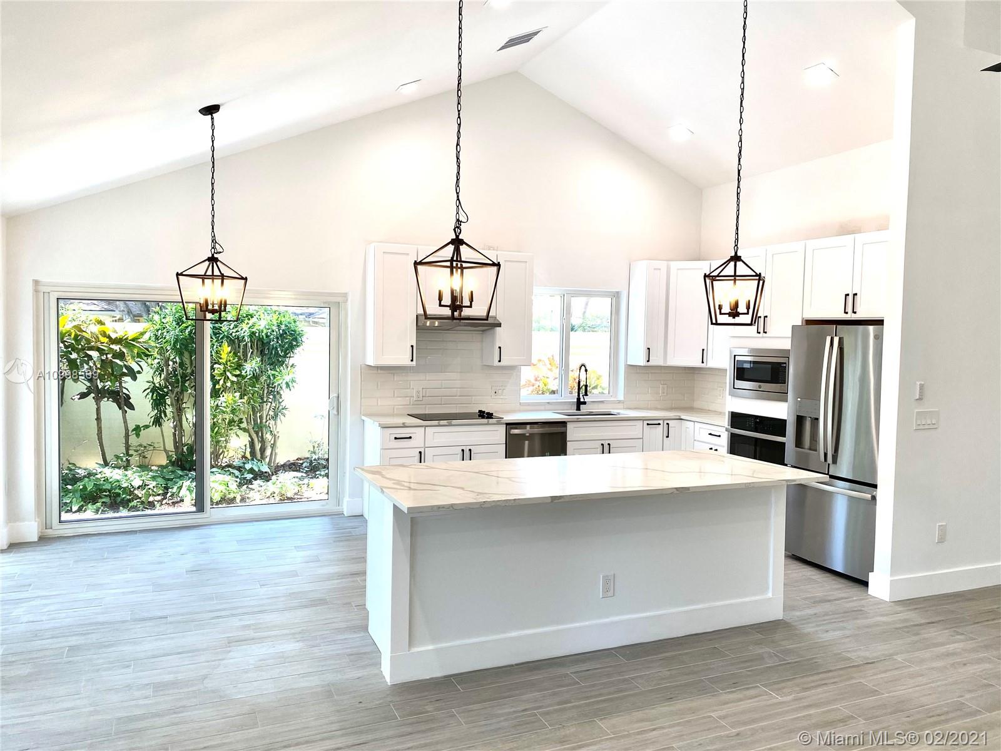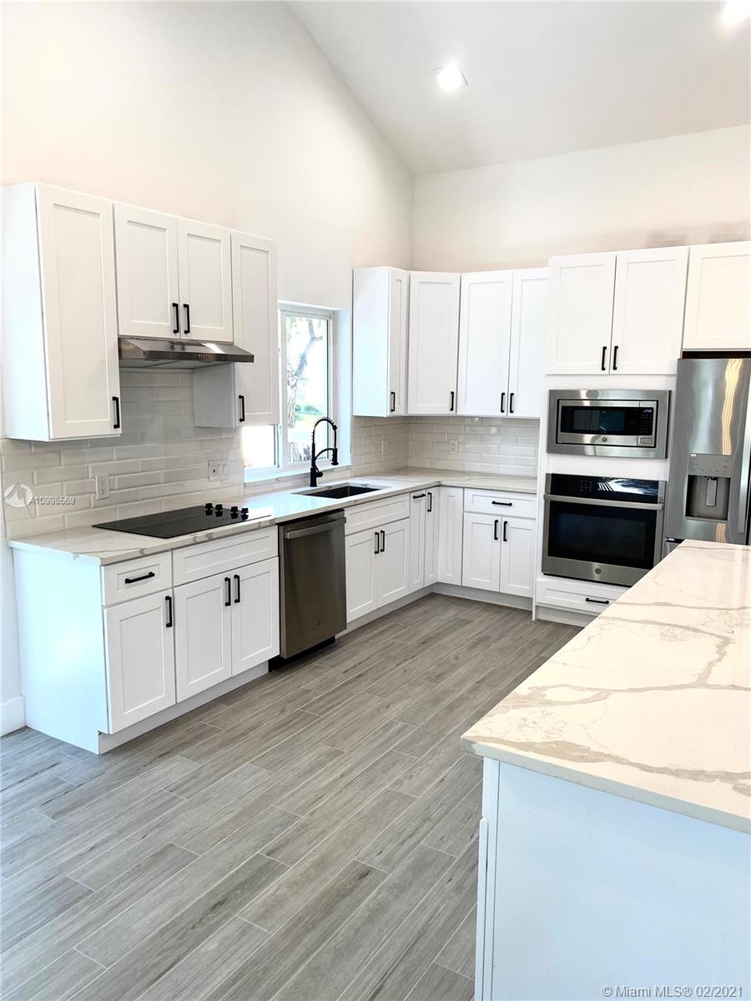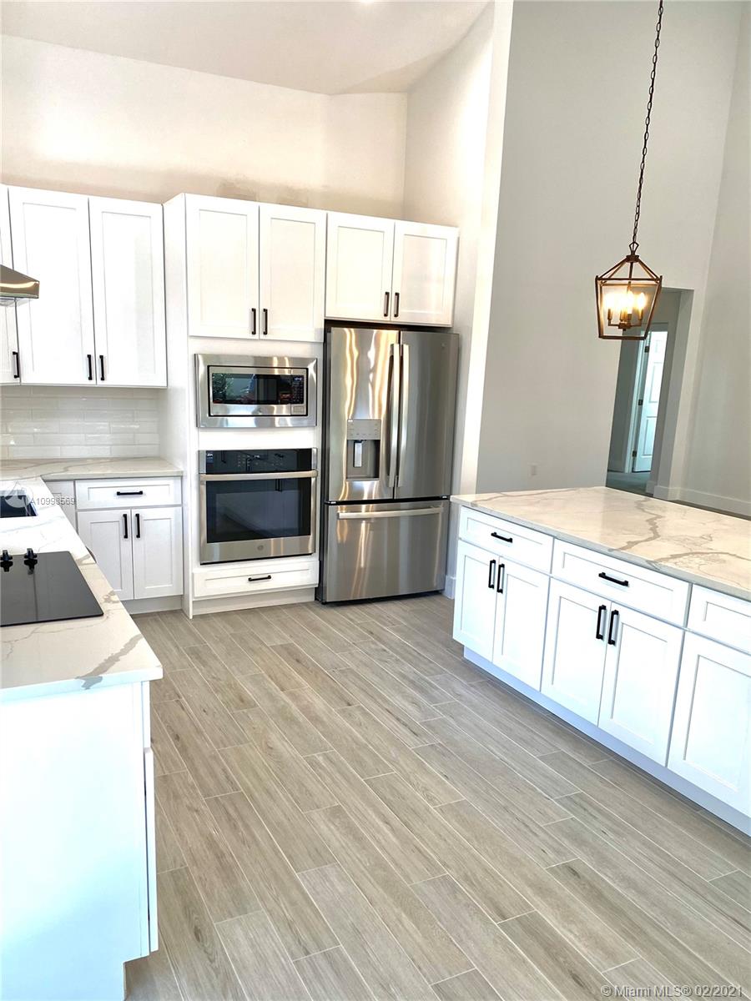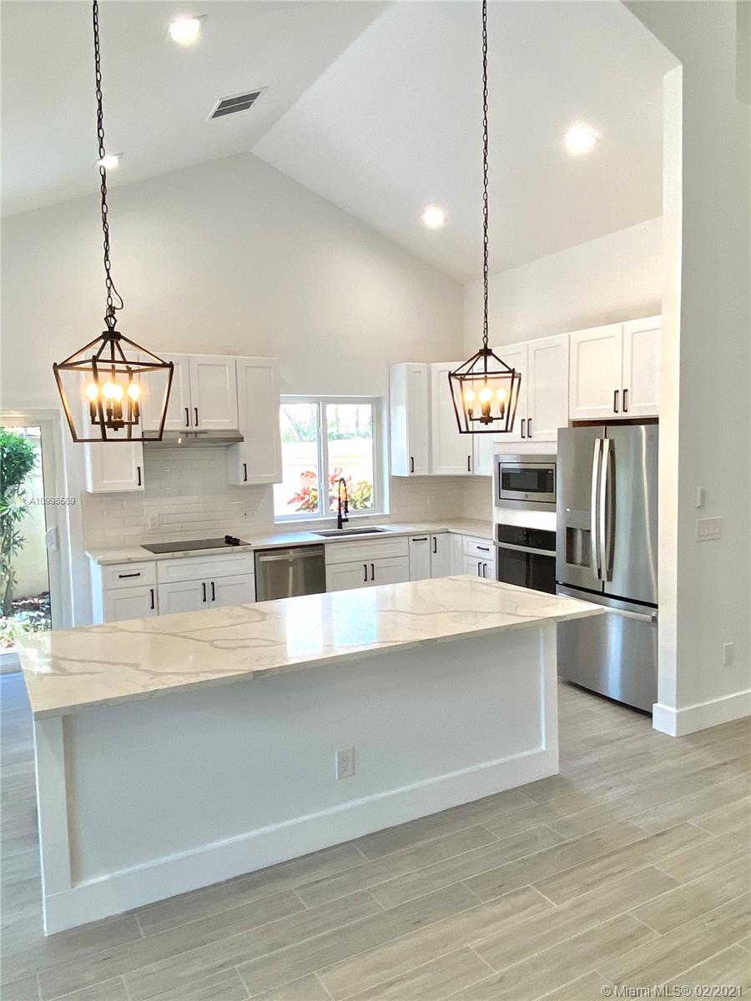$800,000
$819,900
2.4%For more information regarding the value of a property, please contact us for a free consultation.
118 Inner Harbour Way Jupiter, FL 33477
3 Beds
2 Baths
1,889 SqFt
Key Details
Sold Price $800,000
Property Type Single Family Home
Sub Type Single Family Residence
Listing Status Sold
Purchase Type For Sale
Square Footage 1,889 sqft
Price per Sqft $423
Subdivision River
MLS Listing ID A10998569
Sold Date 04/19/21
Style One Story
Bedrooms 3
Full Baths 2
Construction Status New Construction
HOA Fees $165/mo
HOA Y/N Yes
Year Built 1986
Annual Tax Amount $3,381
Tax Year 2020
Contingent No Contingencies
Lot Size 6,587 Sqft
Property Description
Fully renovated home with open kitchen, large kitchen island with quartz counters and brand-new stainless steel GE appliances. Living spaces are open with high ceilings. Master bathroom has a freestanding bathtub, large shower and dual sinks.
New closet and interior doors. Beautiful high-end porcelain floor. Laundry room with brand new washer and dryer. All new hurricane impact windows, door and sliders throughout.
Two car garage, low HOA fee, community pool, tennis and within walking distance to the Atlantic Ocean. Dog friendly community. This is a corner lot with a nice backyard with room for a pool. PRIME LOCATION! Must see!
Location
State FL
County Palm Beach County
Community River
Area 5200
Direction US1 to Marcinski Rd then West to River Park Drive, turn left, then left on Harbourside Circle, right on Inner Harbour Way to last house on the left.
Interior
Interior Features Bedroom on Main Level, Entrance Foyer, First Floor Entry, Kitchen Island, Living/Dining Room, Split Bedrooms, Walk-In Closet(s)
Heating Central
Cooling Central Air
Flooring Tile
Furnishings Unfurnished
Appliance Built-In Oven, Dryer, Dishwasher, Electric Range, Electric Water Heater, Disposal, Ice Maker, Microwave, Refrigerator, Self Cleaning Oven, Washer
Laundry Washer Hookup, Dryer Hookup
Exterior
Exterior Feature Fruit Trees, Security/High Impact Doors, Porch, Room For Pool
Parking Features Attached
Garage Spaces 2.0
Pool None, Community
Community Features Maintained Community, Park, Property Manager On-Site, Pool, Street Lights, Tennis Court(s)
Utilities Available Cable Available
View Garden
Roof Type Shingle
Porch Open, Porch
Garage Yes
Building
Lot Description 1/4 to 1/2 Acre Lot, Sprinklers Automatic
Faces North
Story 1
Sewer Public Sewer
Water Public
Architectural Style One Story
Structure Type Block
Construction Status New Construction
Schools
Elementary Schools Lighthouse
Middle Schools Independence
High Schools William T Dwyer
Others
Pets Allowed Conditional, Yes
HOA Fee Include Common Areas,Cable TV,Maintenance Grounds,Maintenance Structure
Senior Community No
Tax ID 30434117020001076
Security Features Smoke Detector(s)
Acceptable Financing Cash, Conventional
Listing Terms Cash, Conventional
Financing Other,See Remarks
Special Listing Condition Listed As-Is
Pets Allowed Conditional, Yes
Read Less
Want to know what your home might be worth? Contact us for a FREE valuation!

Our team is ready to help you sell your home for the highest possible price ASAP
Bought with Robert Slack LLC


