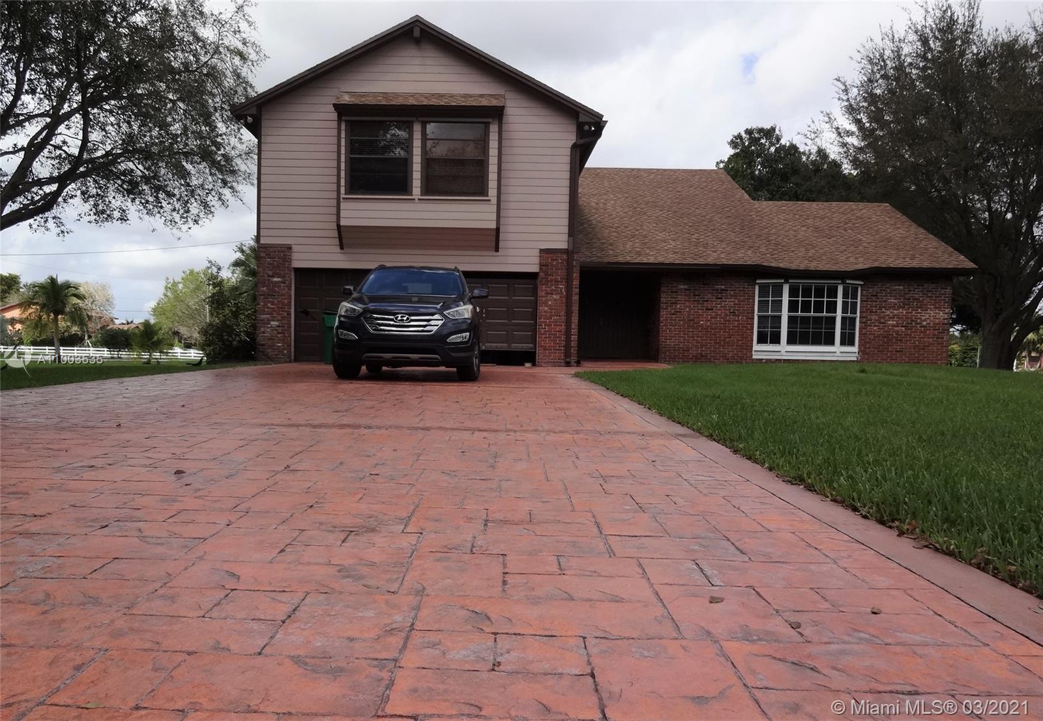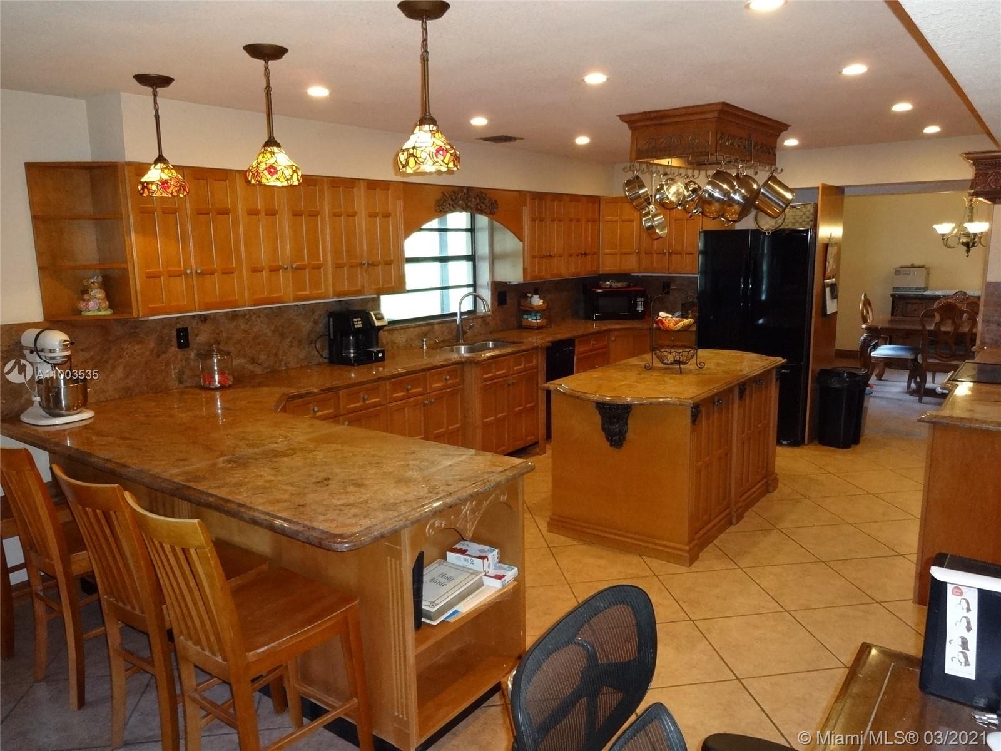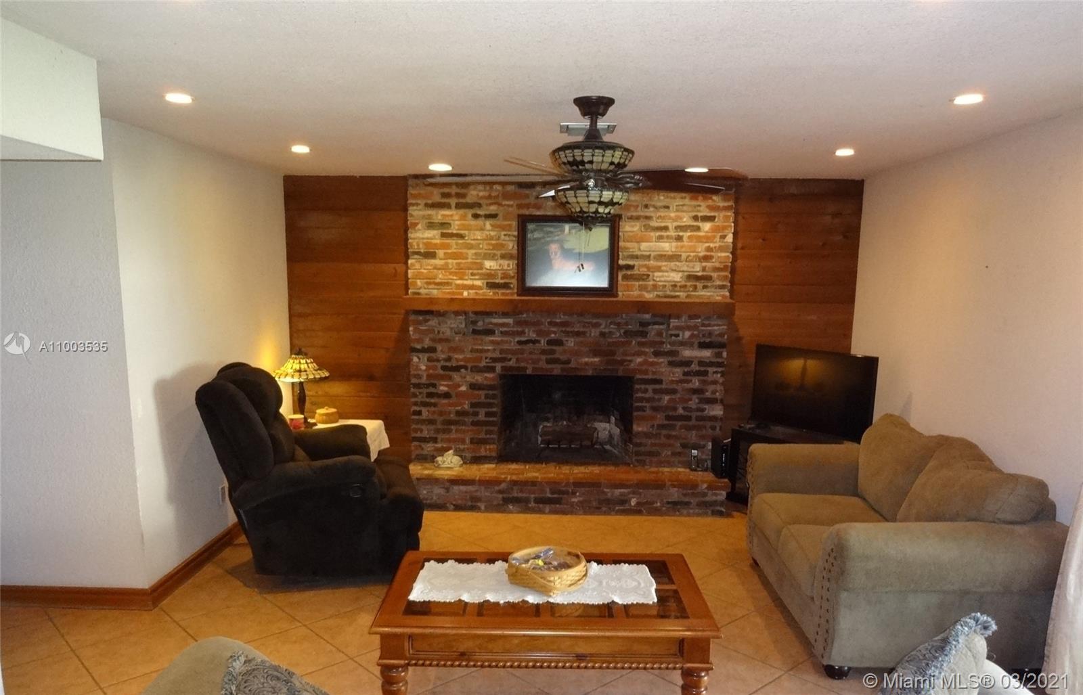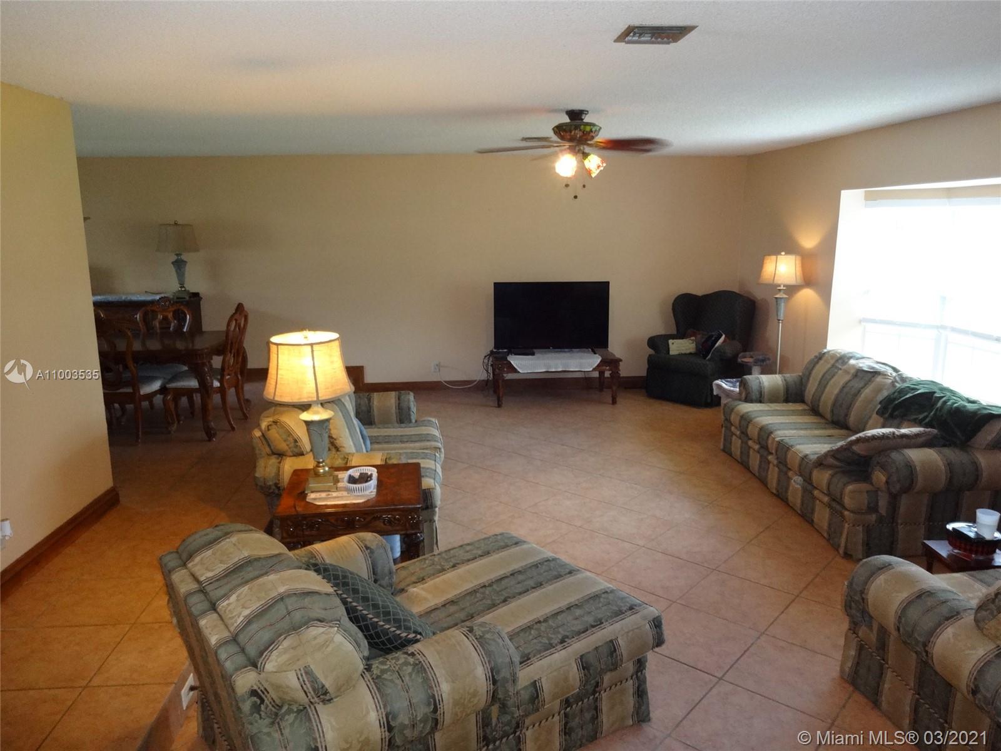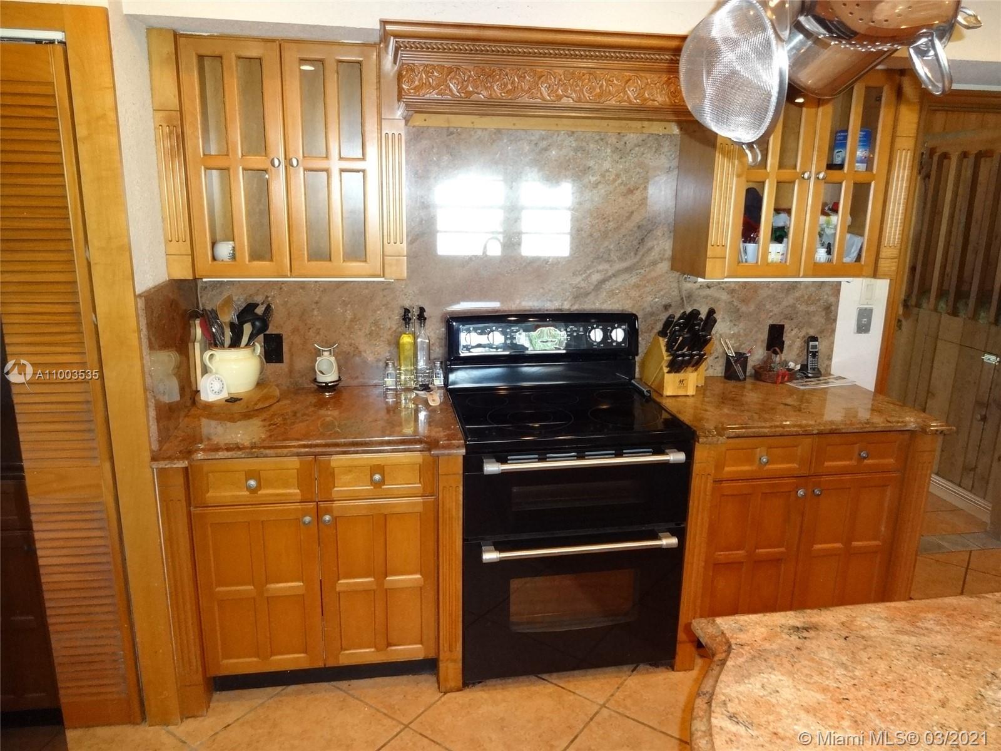$630,000
$649,000
2.9%For more information regarding the value of a property, please contact us for a free consultation.
14101 SW 28th Ct Davie, FL 33330
5 Beds
3 Baths
2,886 SqFt
Key Details
Sold Price $630,000
Property Type Single Family Home
Sub Type Single Family Residence
Listing Status Sold
Purchase Type For Sale
Square Footage 2,886 sqft
Price per Sqft $218
Subdivision Sequoia Estates
MLS Listing ID A11003535
Sold Date 05/21/21
Style Detached,Two Story
Bedrooms 5
Full Baths 3
Construction Status Resale
HOA Y/N No
Year Built 1981
Annual Tax Amount $4,950
Tax Year 2020
Contingent No Contingencies
Lot Size 0.808 Acres
Property Description
Custom-built two-story house on one acre located in Sequoia Estates. No Homeowner Association. 5 bedrooms, 2 1/2 bath. The 5th bedroom has a custom built office, 2 cars garage with laundry space. Custom built maple wood kitchen cabinets and granite countertop, in kitchen chefs island with pot rack. All appliances included. Fireplace in the living room. 2 A/C units less than 5 years old for high efficiency cooling and heating. New hot water tank, well with the water system and new pump. Roof is less than 5 years old. Spacious screened patio with a hot tub. Storage shed included. Large backyard with room for pool. A+ schools. Quiet neighborhood.
Location
State FL
County Broward County
Community Sequoia Estates
Area 3880
Direction Use Map Quest
Interior
Interior Features Dining Area, Separate/Formal Dining Room, First Floor Entry, Main Level Master
Heating Central
Cooling Central Air
Flooring Carpet, Tile
Appliance Dryer, Dishwasher, Electric Range, Refrigerator, Washer
Exterior
Exterior Feature Enclosed Porch, Room For Pool, Shed
Parking Features Attached
Garage Spaces 2.0
Pool None
Utilities Available Cable Available
View Y/N No
View None
Roof Type Shingle
Street Surface Paved
Porch Porch, Screened
Garage Yes
Building
Lot Description 1-2 Acres
Faces South
Story 2
Sewer Other
Water Other
Architectural Style Detached, Two Story
Level or Stories Two
Additional Building Shed(s)
Structure Type Block
Construction Status Resale
Schools
Elementary Schools Country Isles
Middle Schools Indian Ridge
High Schools Western
Others
Pets Allowed No Pet Restrictions, Yes
Senior Community No
Tax ID 504022030350
Acceptable Financing Cash, Conventional, VA Loan
Listing Terms Cash, Conventional, VA Loan
Financing Conventional
Special Listing Condition Listed As-Is
Pets Allowed No Pet Restrictions, Yes
Read Less
Want to know what your home might be worth? Contact us for a FREE valuation!

Our team is ready to help you sell your home for the highest possible price ASAP
Bought with American Homes Realty Group

