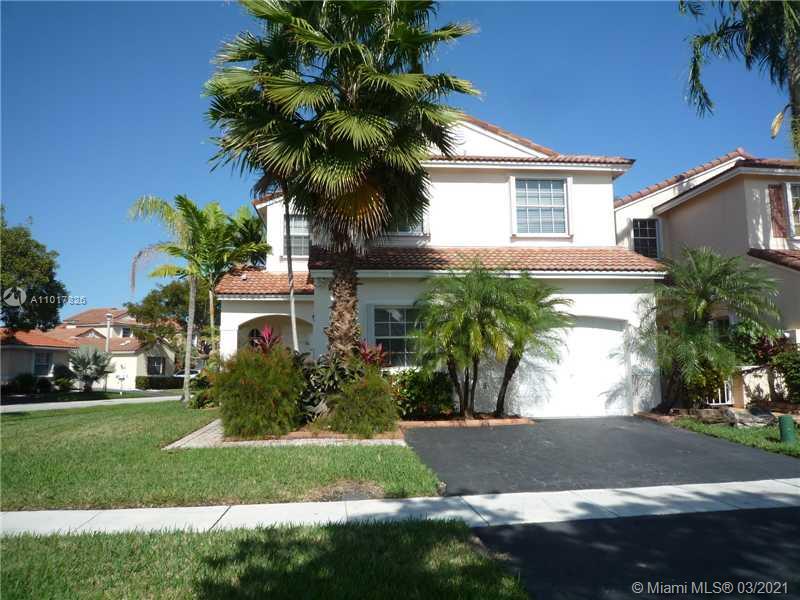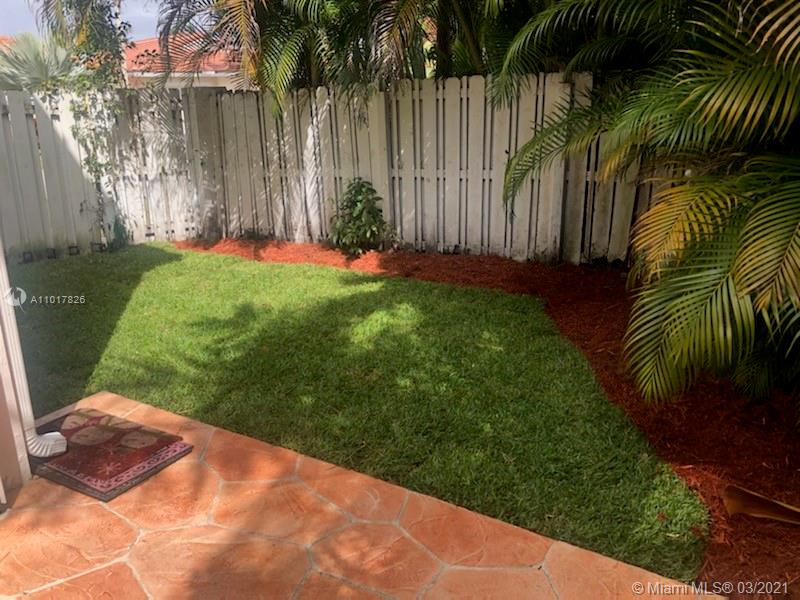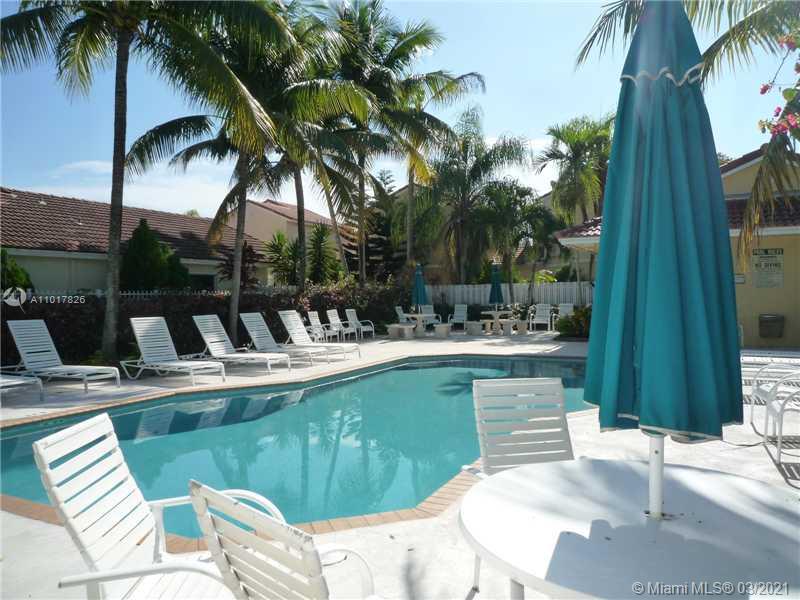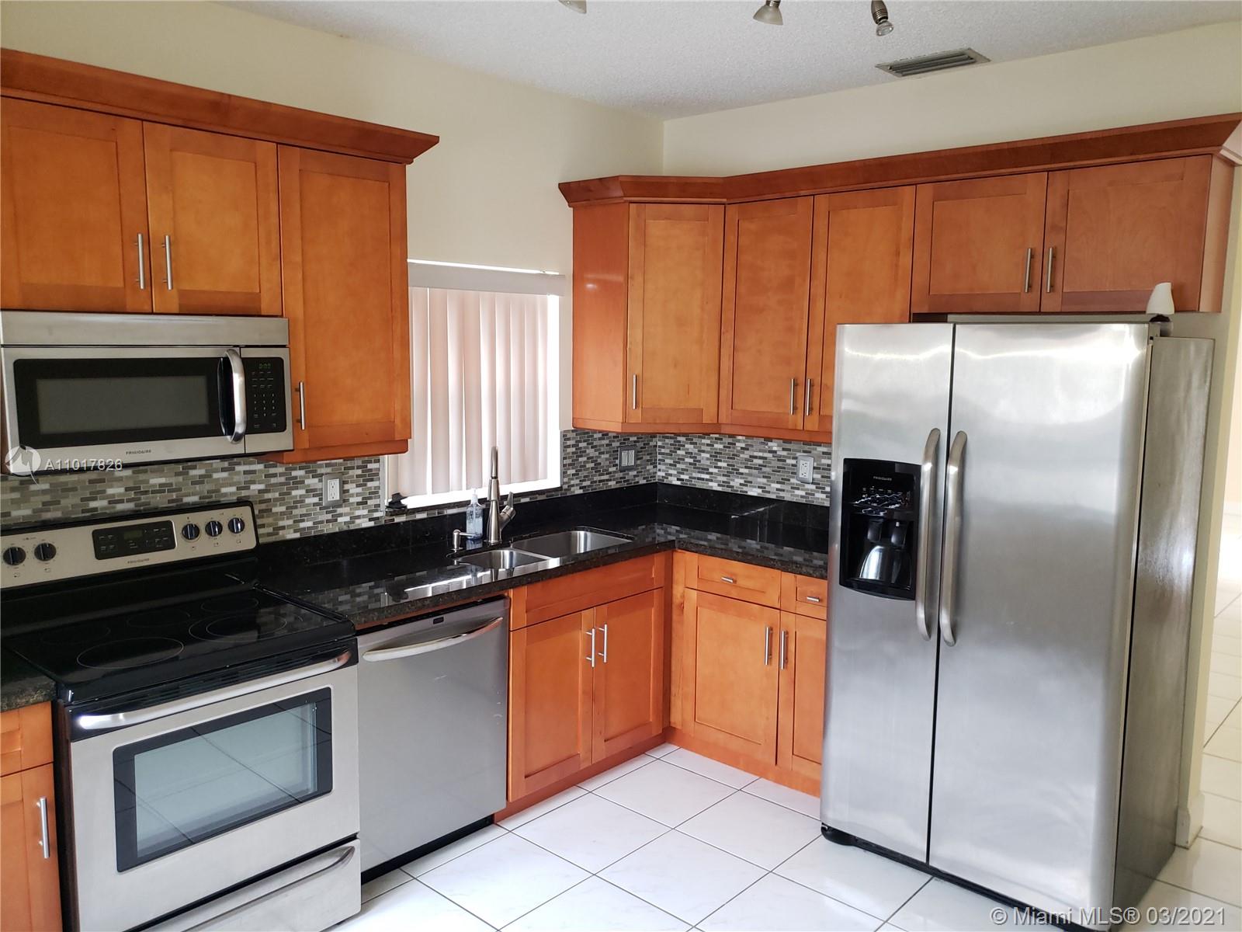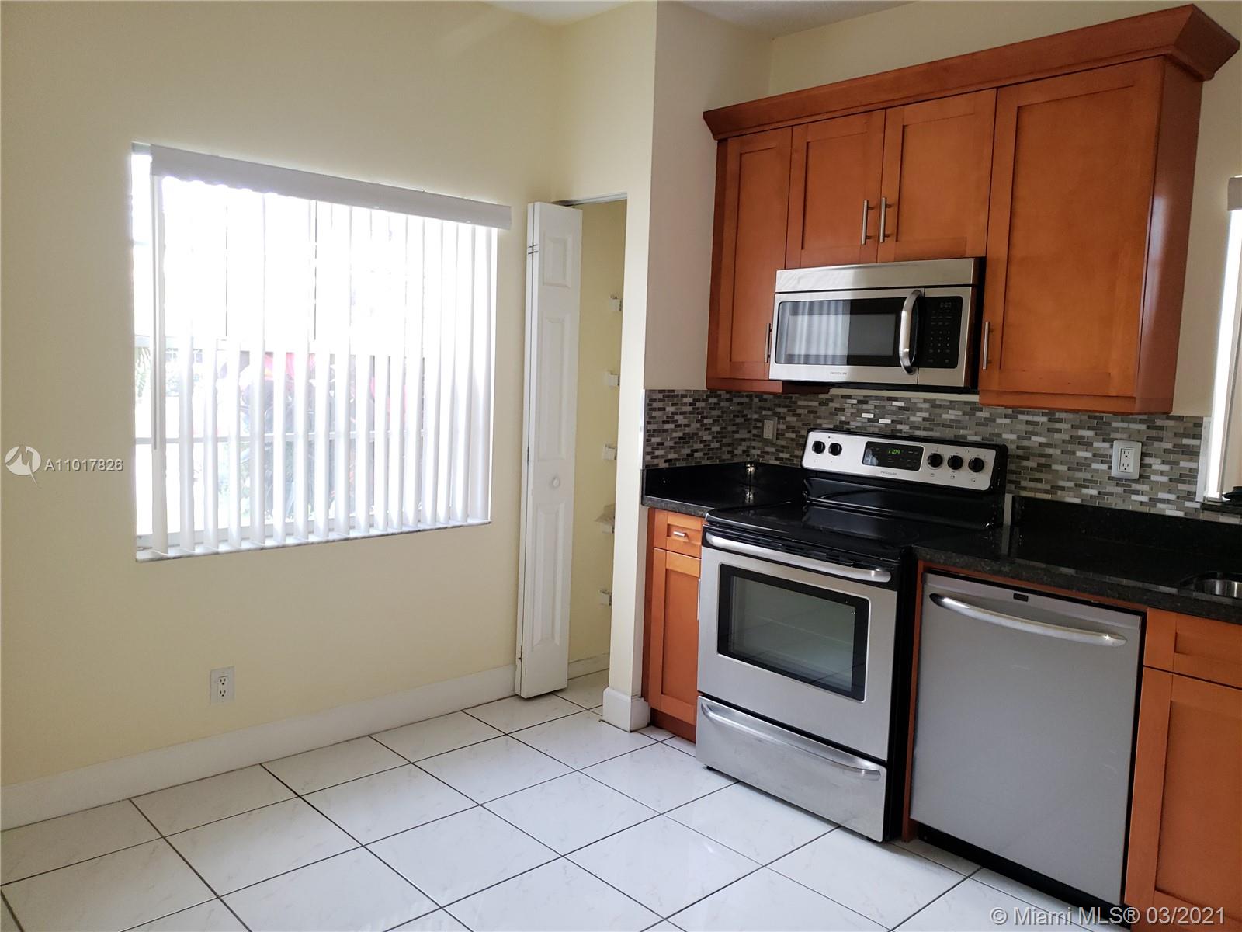$389,000
$399,500
2.6%For more information regarding the value of a property, please contact us for a free consultation.
17343 NW 6TH CT #17343 Pembroke Pines, FL 33029
3 Beds
3 Baths
1,517 SqFt
Key Details
Sold Price $389,000
Property Type Townhouse
Sub Type Townhouse
Listing Status Sold
Purchase Type For Sale
Square Footage 1,517 sqft
Price per Sqft $256
Subdivision Silver Lakes Misty Bay
MLS Listing ID A11017826
Sold Date 07/01/21
Style Other
Bedrooms 3
Full Baths 2
Half Baths 1
Construction Status Resale
HOA Fees $233/mo
HOA Y/N Yes
Year Built 1994
Annual Tax Amount $6,230
Tax Year 2020
Contingent No Contingencies
Property Description
Superb remodeled 3 bedroom, 2.5 bath end lot home in Misty Harbor sub-community of Silver Lakes in West Pembroke Pines. Newer gourmet eat-in kitchen with top wood cabinetry, granite counters and stainless steel appliances. Remodeled bathrooms, newer A/C, washer and dryer. Lighting upgrades, laminate flooring, accordion hurricane shutters, much more. One car garage, two car driveway, additional guest parking. Private fenced yard. Walk to community pool and just across street to excellent Panther Run Elementary. Close to other top Pembroke Pines schools (public, charter and private), library, shopping, dining, YMCA, multiple parks and ballfields and to highways for easy commutes in every direction.
Location
State FL
County Broward County
Community Silver Lakes Misty Bay
Area 3980
Interior
Interior Features Eat-in Kitchen, First Floor Entry, Living/Dining Room, Pantry, Split Bedrooms, Upper Level Master, Walk-In Closet(s)
Heating Central, Electric, Heat Strip
Cooling Central Air, Electric
Flooring Tile, Wood
Furnishings Unfurnished
Window Features Blinds
Appliance Dryer, Dishwasher, Electric Range, Disposal, Microwave, Refrigerator, Washer
Laundry In Garage
Exterior
Exterior Feature Fence, Patio, Storm/Security Shutters
Parking Features Attached
Garage Spaces 1.0
Pool Association
Utilities Available Cable Available
Amenities Available Boat Dock, Barbecue, Picnic Area, Playground, Pool
View Garden
Porch Patio
Garage Yes
Building
Faces West
Story 2
Architectural Style Other
Level or Stories Two
Structure Type Block
Construction Status Resale
Schools
Elementary Schools Panther Run
Middle Schools Silver Trail
High Schools West Broward
Others
Pets Allowed Conditional, Yes
HOA Fee Include Common Areas,Pool(s),Recreation Facilities
Senior Community No
Tax ID 514007090460
Acceptable Financing Cash, Conventional, FHA, VA Loan
Listing Terms Cash, Conventional, FHA, VA Loan
Financing FHA
Special Listing Condition Listed As-Is
Pets Allowed Conditional, Yes
Read Less
Want to know what your home might be worth? Contact us for a FREE valuation!

Our team is ready to help you sell your home for the highest possible price ASAP
Bought with Avanti Way Realty LLC


