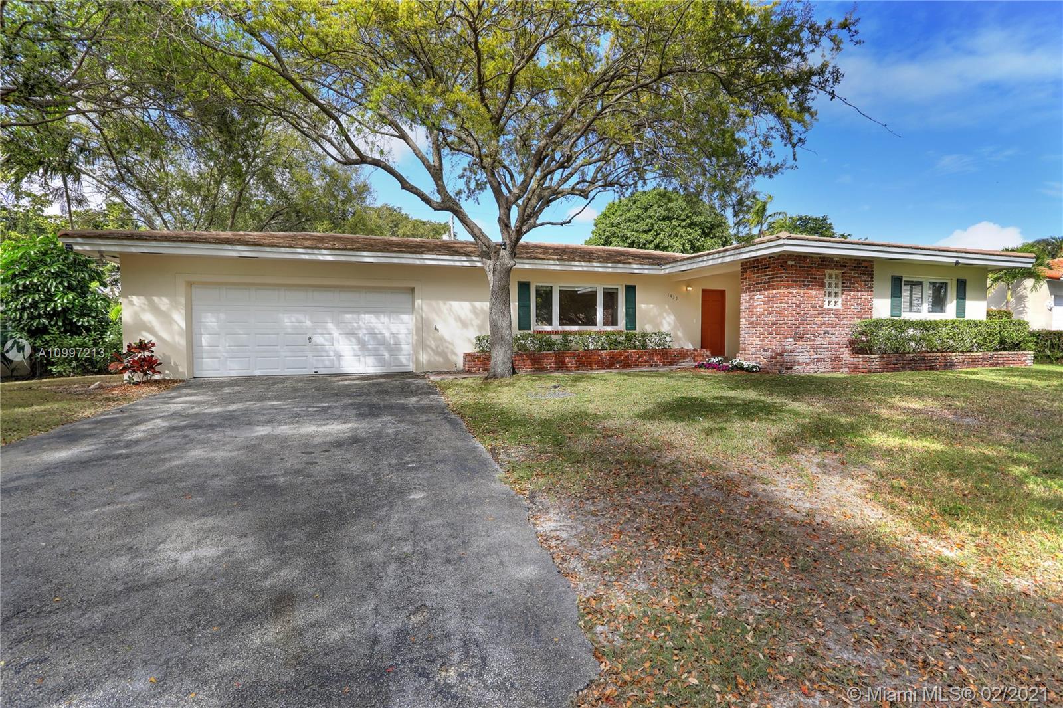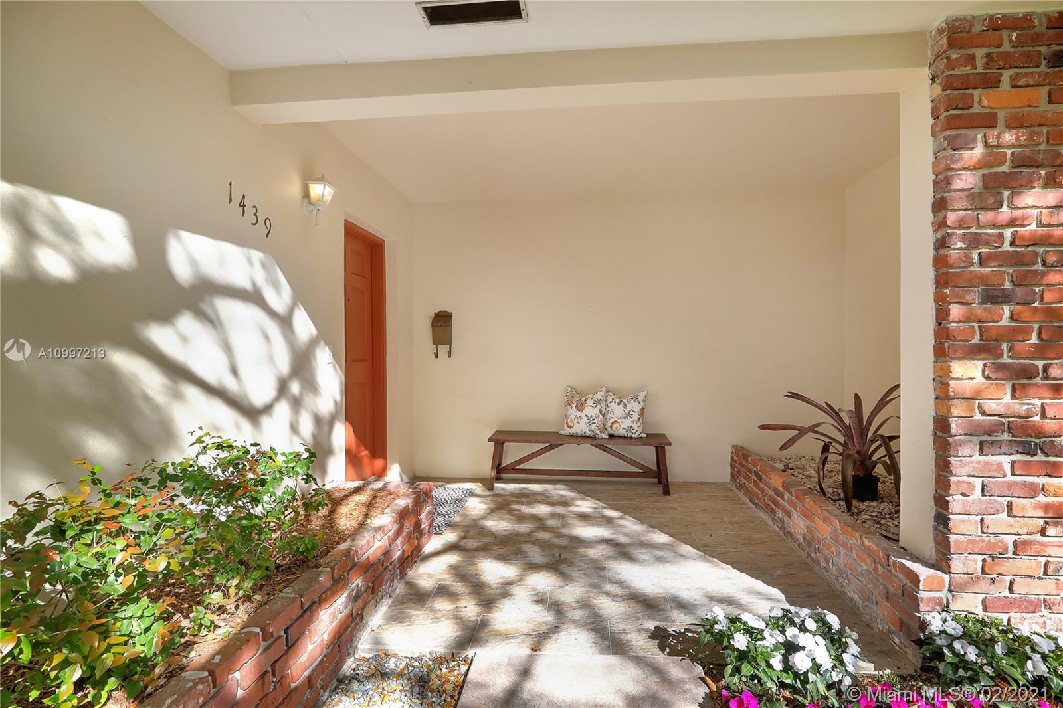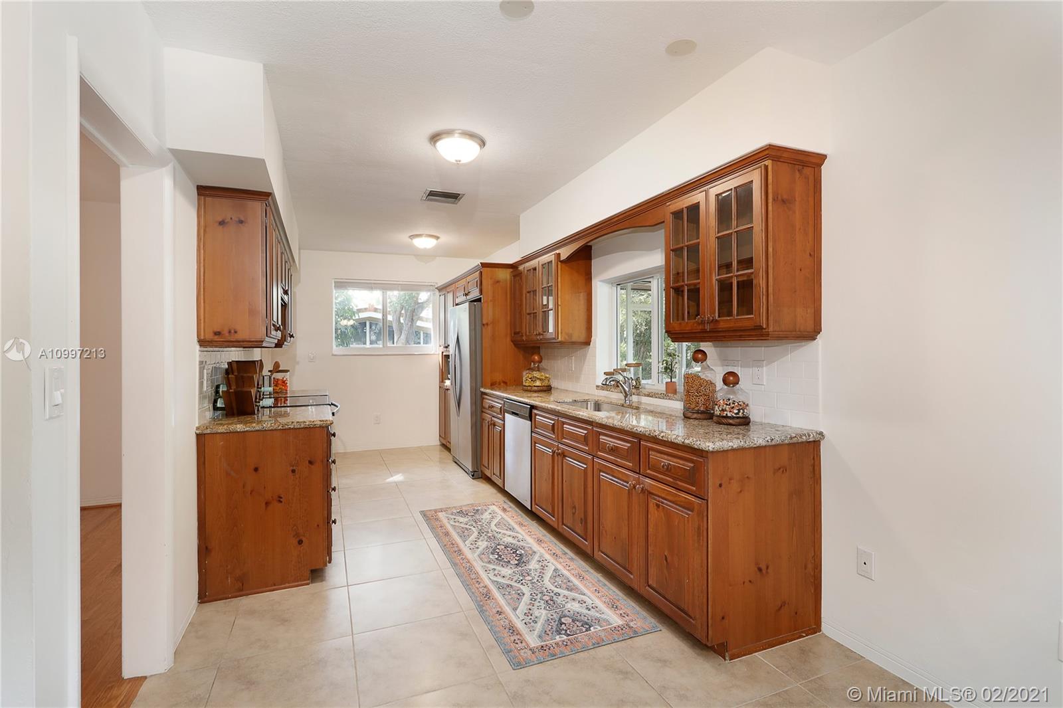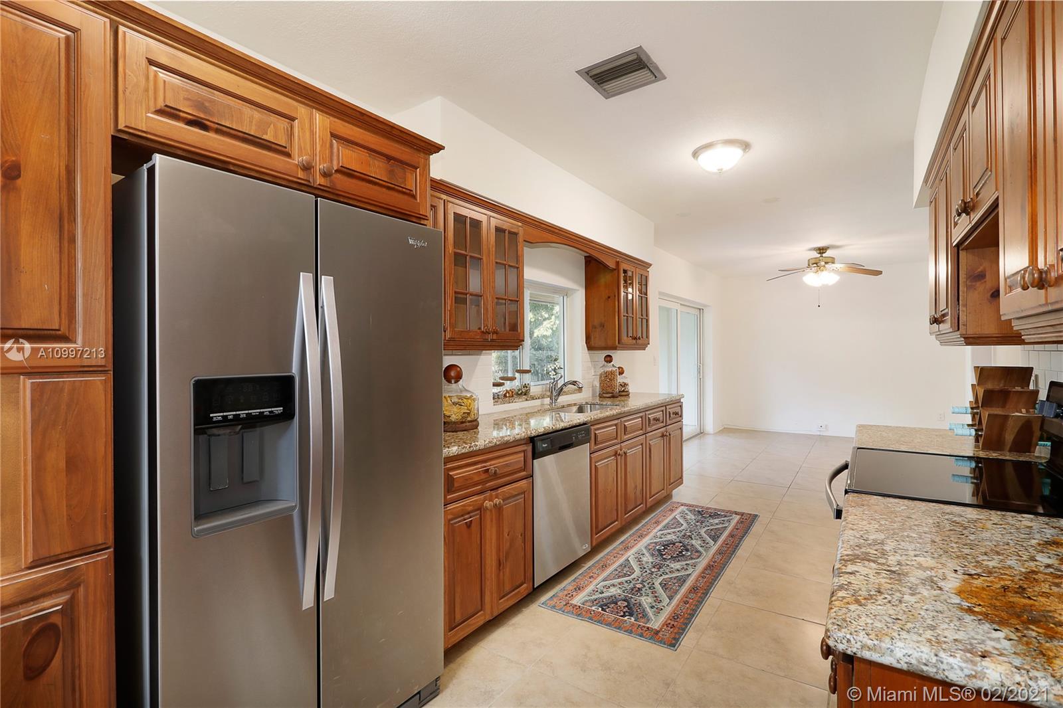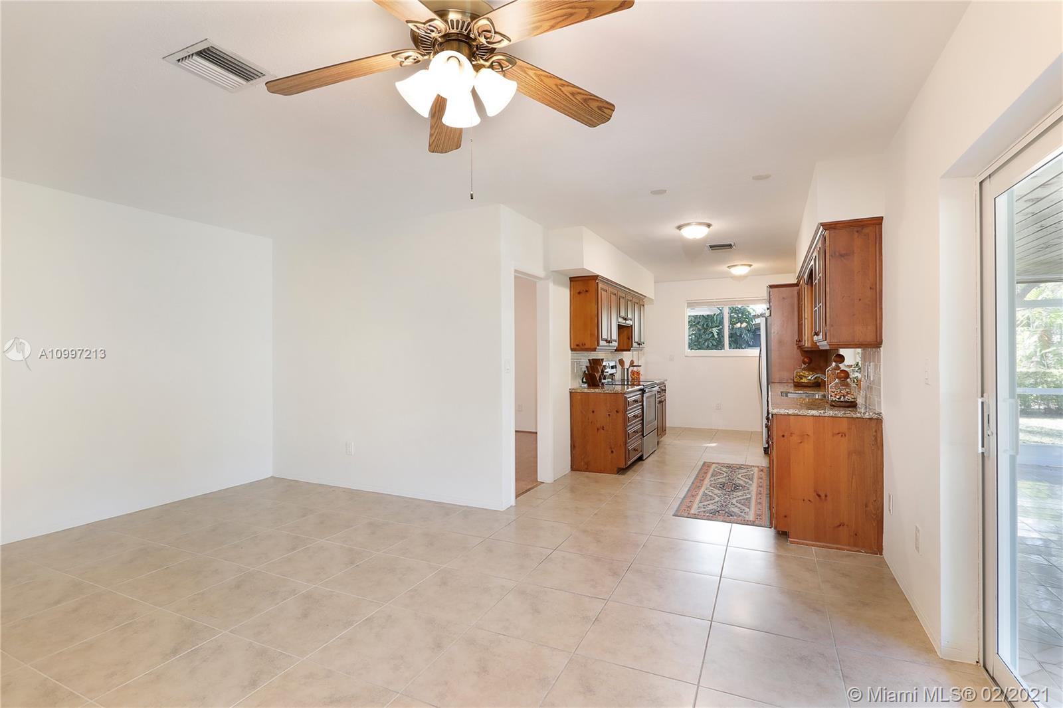$970,000
$925,000
4.9%For more information regarding the value of a property, please contact us for a free consultation.
1439 Urbino Ave Coral Gables, FL 33146
3 Beds
2 Baths
1,788 SqFt
Key Details
Sold Price $970,000
Property Type Single Family Home
Sub Type Single Family Residence
Listing Status Sold
Purchase Type For Sale
Square Footage 1,788 sqft
Price per Sqft $542
Subdivision C Gables Riviera Sec 5
MLS Listing ID A10997213
Sold Date 04/15/21
Style Detached,Ranch
Bedrooms 3
Full Baths 2
Construction Status Resale
HOA Y/N No
Year Built 1967
Annual Tax Amount $12,585
Tax Year 2020
Contingent Pending Inspections
Lot Size 10,500 Sqft
Property Description
A Gables Dream-- meticulously maintained, bright and spacious home on an oversize 10,500 SF, slightly elevated lot. Charming front porch leads to gracious foyer entrance. Large living room with a formal dining area. Separate family room shares space with an open, updated kitchen. Huge windows bring lovely natural light into all the spaces. The floor plan offers separate, defined living areas that will allow your multipurpose home to function smoothly for the entire family. Roof installed 2015, AC 2018, PGT Impact windows and glass sliding doors (2015), Tented in 2020. Generously sized two car garage, screened covered terrace, lovely mature oaks. Excellent public and private schools nearby, wonderful neighborhood. Quiet tree-lined street, minutes to great dining and shopping.
Location
State FL
County Miami-dade County
Community C Gables Riviera Sec 5
Area 41
Interior
Interior Features Bedroom on Main Level, Dining Area, Separate/Formal Dining Room, Entrance Foyer, First Floor Entry, Main Level Master, Stacked Bedrooms
Heating Central
Cooling Central Air
Flooring Tile, Wood
Furnishings Unfurnished
Window Features Blinds,Impact Glass
Appliance Dryer, Dishwasher, Electric Range, Electric Water Heater, Microwave, Refrigerator, Washer
Laundry In Garage
Exterior
Exterior Feature Enclosed Porch
Parking Features Attached
Garage Spaces 2.0
Pool None
View Garden
Roof Type Flat,Tile
Porch Porch, Screened
Garage Yes
Building
Lot Description < 1/4 Acre
Faces South
Sewer Septic Tank
Water Public
Architectural Style Detached, Ranch
Structure Type Block
Construction Status Resale
Schools
Elementary Schools Fairchild; David
Middle Schools Ponce De Leon
High Schools Coral Gables
Others
Senior Community No
Tax ID 03-41-19-007-2180
Acceptable Financing Cash, Conventional
Listing Terms Cash, Conventional
Financing Conventional
Read Less
Want to know what your home might be worth? Contact us for a FREE valuation!

Our team is ready to help you sell your home for the highest possible price ASAP
Bought with Tigertail Realty


