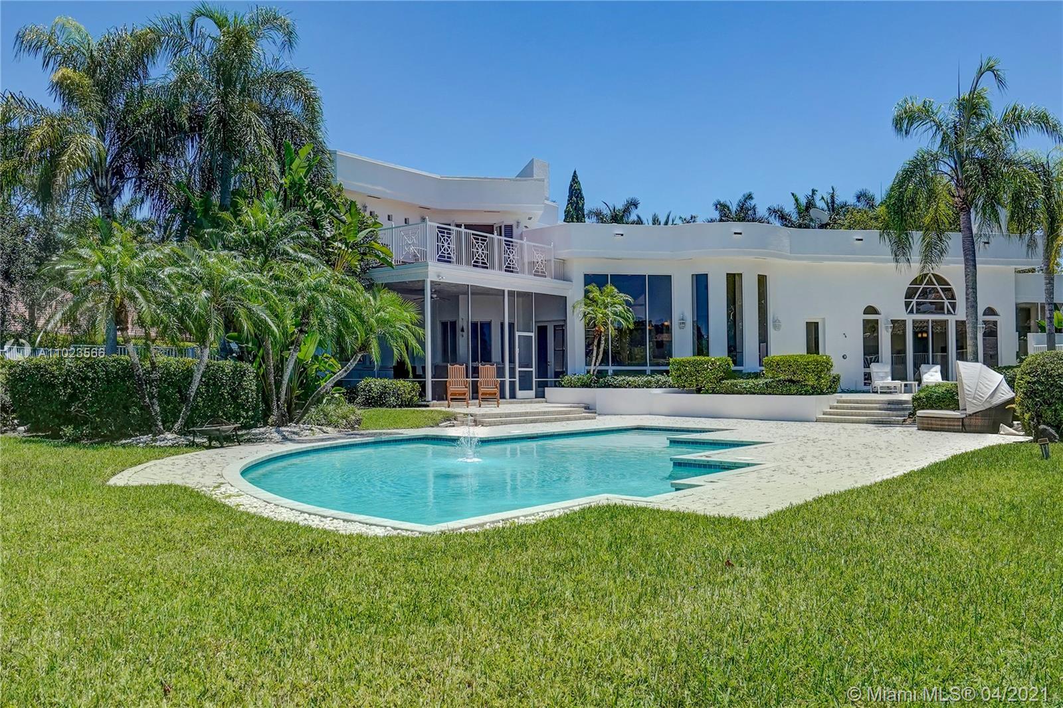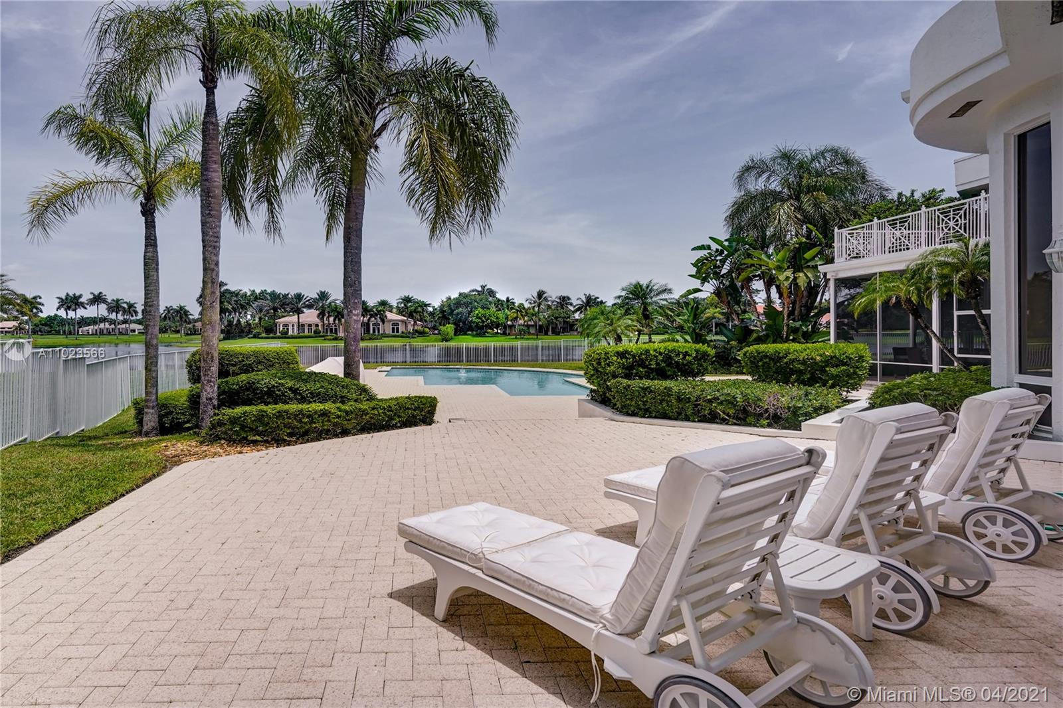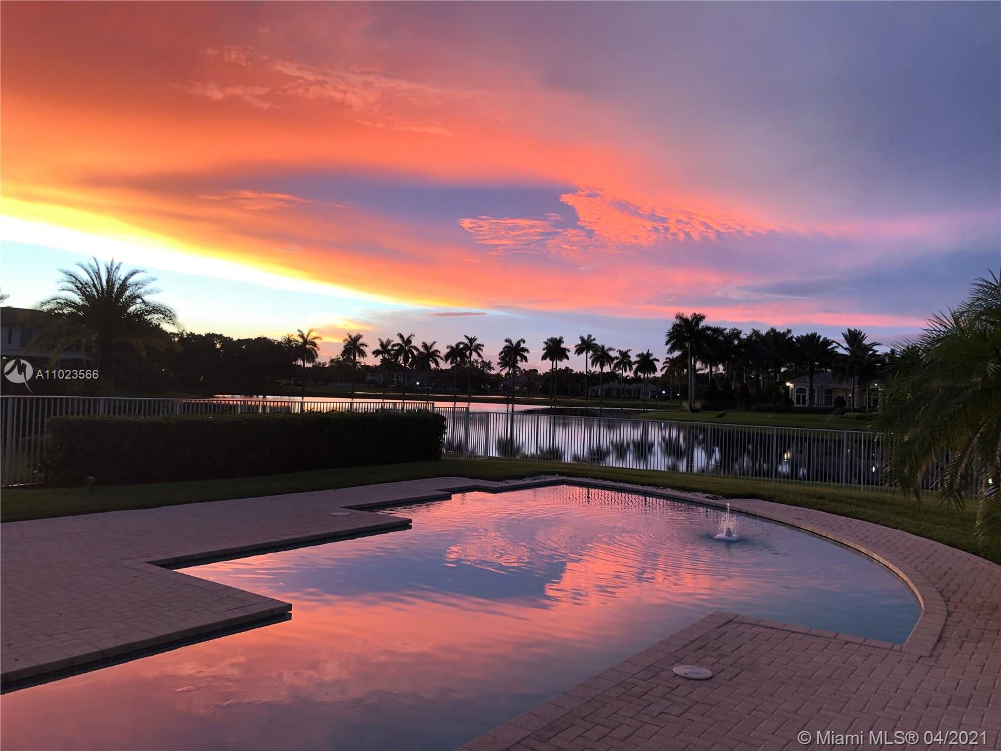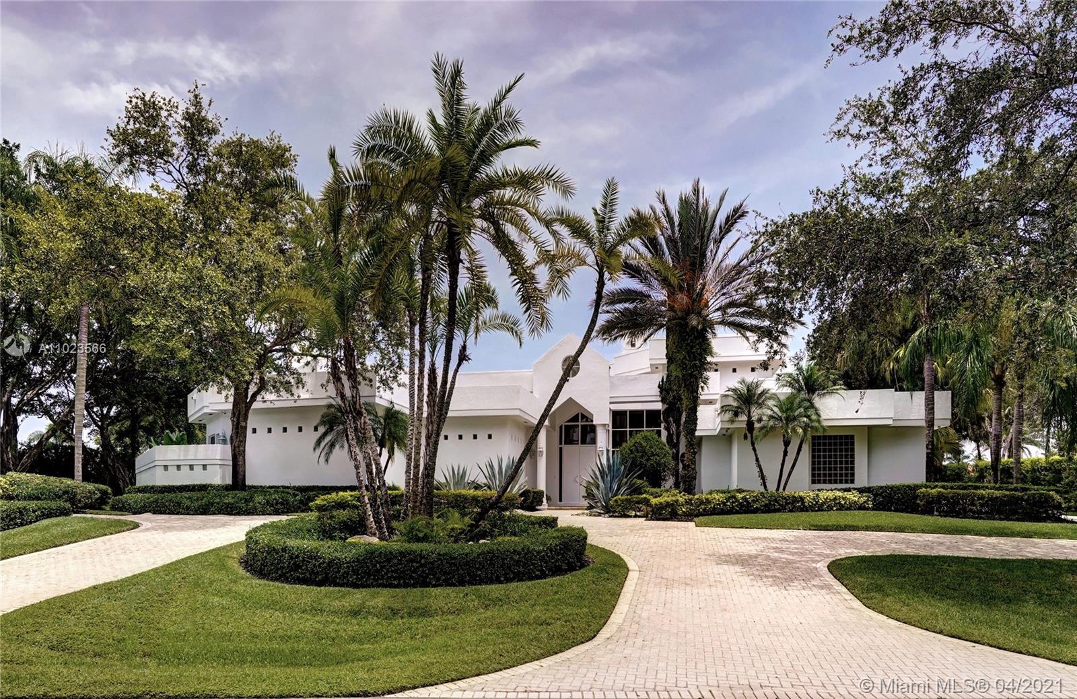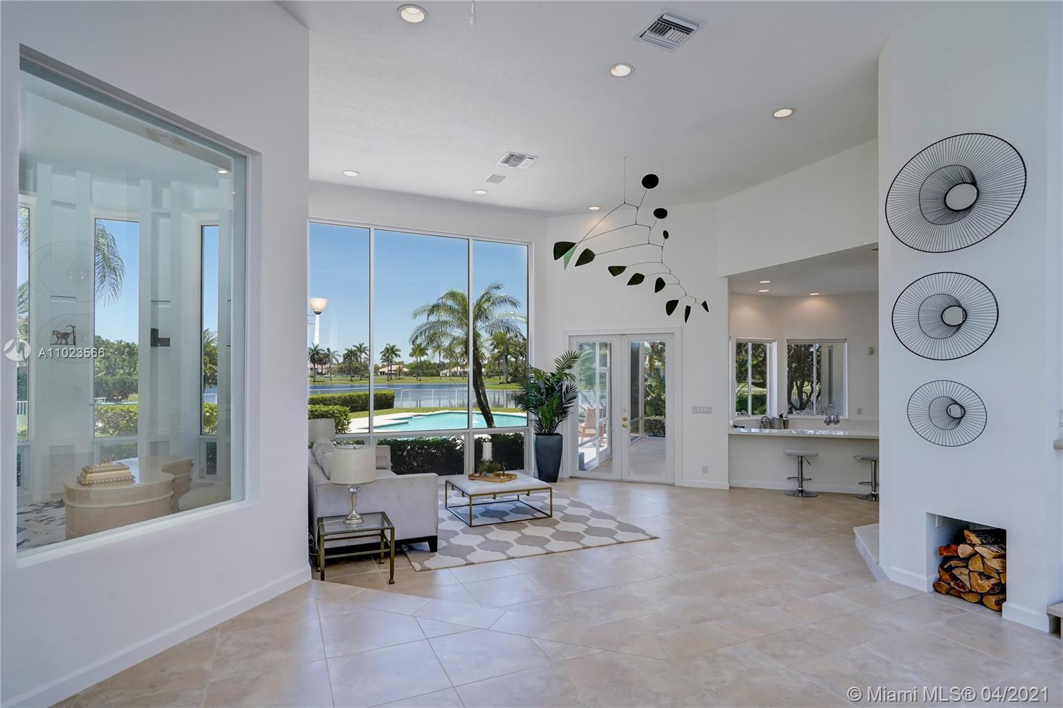$1,810,000
$1,899,999
4.7%For more information regarding the value of a property, please contact us for a free consultation.
3477 Derby Lane Weston, FL 33331
4 Beds
5 Baths
4,584 SqFt
Key Details
Sold Price $1,810,000
Property Type Single Family Home
Sub Type Single Family Residence
Listing Status Sold
Purchase Type For Sale
Square Footage 4,584 sqft
Price per Sqft $394
Subdivision Windmill Ranch Estates
MLS Listing ID A11023566
Sold Date 05/28/21
Style Detached,Two Story
Bedrooms 4
Full Baths 4
Half Baths 1
Construction Status Resale
HOA Fees $289/qua
HOA Y/N Yes
Year Built 1994
Annual Tax Amount $11,704
Tax Year 2020
Contingent No Contingencies
Lot Size 1.132 Acres
Property Description
Luxurious & remodeled 4 bedroom, 4 1/2 bath home + office, storage & media rm with surround sound located in the sought-after neighborhood of Windmill Ranch Estates! First time on the market & perfectly placed on a gorgeous 1.13 ac lakefront lot with panoramic water views. New wood flooring thru-out all bedrms, all new bathrm cabinets, living rm with double sided fireplace, breathtaking staircase, sunken wet bar with Marvel fridge & wine fridge, new kitchen with Sub Zero refrigerator, quartz countertops & marble center island, family rm with 2 story windows, formal dining rm, master suite downstairs with double sided fireplace, huge his & hers closets, Sauna & Jacuzzi tub, loft, balcony with stunning views, screened-in patio & summer kitchen with outdoor speakers for the pool & patio area!
Location
State FL
County Broward County
Community Windmill Ranch Estates
Area 3890
Direction Royal Palm Blvd to Windmill Ranch Road. After gate continue straight to Derby Lane. Make a left and follow to 3477 Derby Lane.
Interior
Interior Features Wet Bar, Breakfast Area, Dining Area, Separate/Formal Dining Room, Dual Sinks, Fireplace, Kitchen Island, Main Level Master, Separate Shower, Walk-In Closet(s), Loft
Heating Central, Electric
Cooling Central Air, Electric
Flooring Carpet, Tile
Fireplace Yes
Appliance Dryer, Dishwasher, Disposal, Refrigerator, Washer
Exterior
Exterior Feature Enclosed Porch, Fence, Patio
Parking Features Attached
Garage Spaces 2.0
Pool In Ground, Pool
Community Features Gated, Home Owners Association
Utilities Available Cable Available
Waterfront Description Lake Front
View Y/N Yes
View Lake, Pool
Roof Type Flat
Porch Patio, Porch, Screened
Garage Yes
Building
Lot Description 1-2 Acres, Sprinklers Automatic
Faces South
Story 2
Sewer Public Sewer
Water Public
Architectural Style Detached, Two Story
Level or Stories Two
Structure Type Block
Construction Status Resale
Schools
Elementary Schools Everglades
Middle Schools Falcon Cove
High Schools Cypress Bay
Others
Pets Allowed Conditional, Yes
HOA Fee Include Common Areas,Maintenance Structure
Senior Community No
Tax ID 504019030520
Security Features Gated Community
Acceptable Financing Cash, Conventional
Listing Terms Cash, Conventional
Financing Cash
Special Listing Condition Listed As-Is
Pets Allowed Conditional, Yes
Read Less
Want to know what your home might be worth? Contact us for a FREE valuation!

Our team is ready to help you sell your home for the highest possible price ASAP
Bought with GODA Realty Inc


