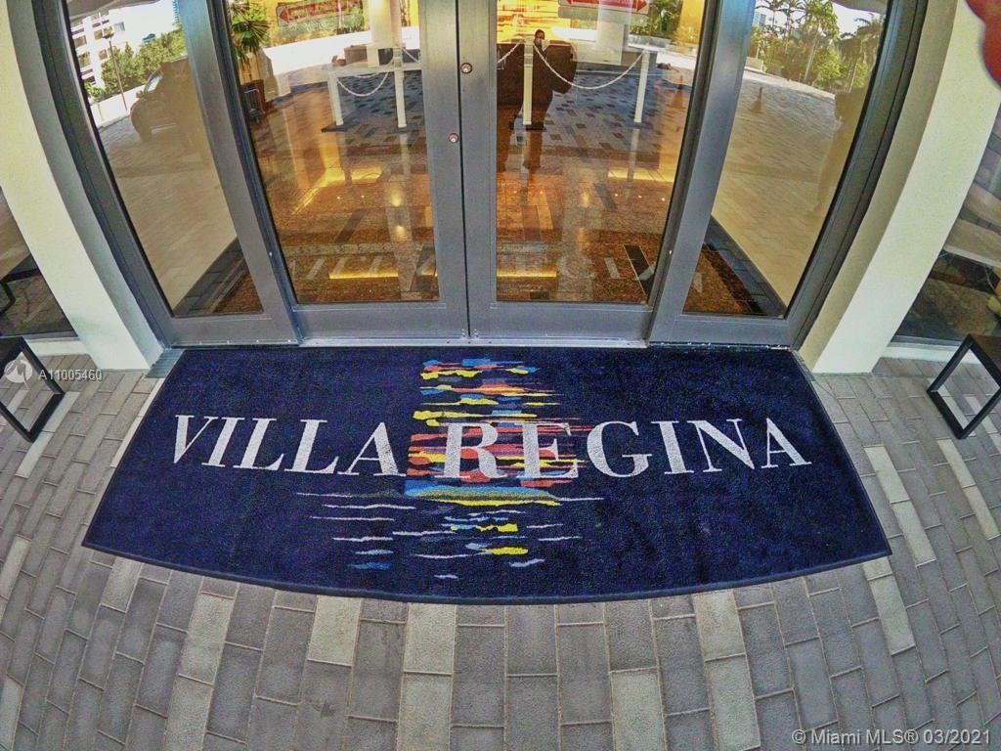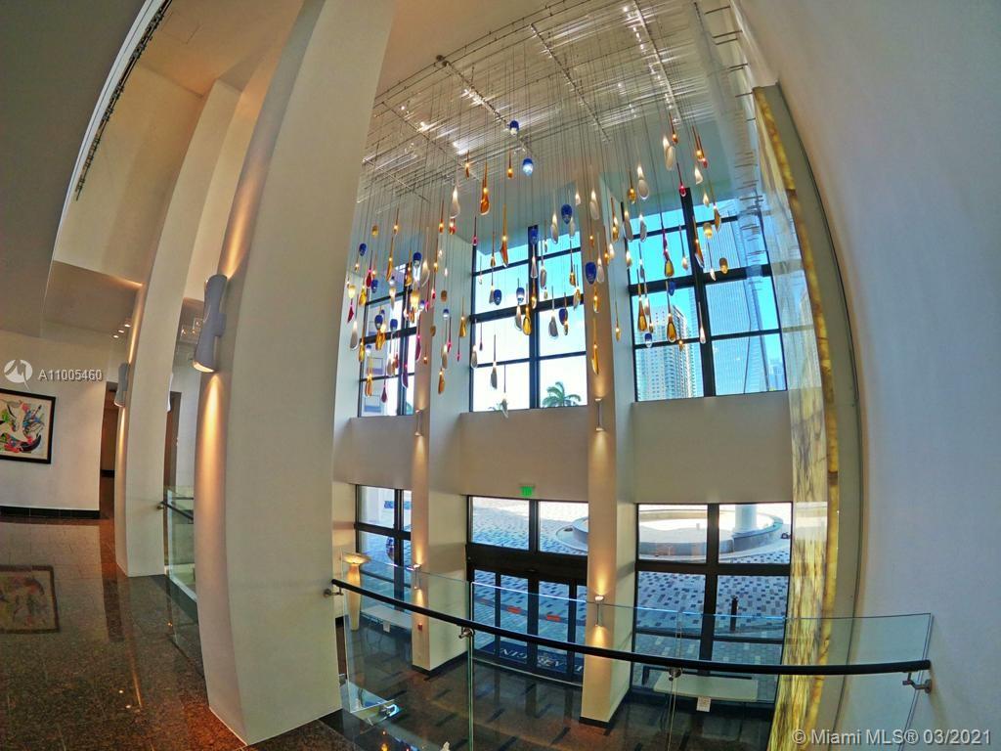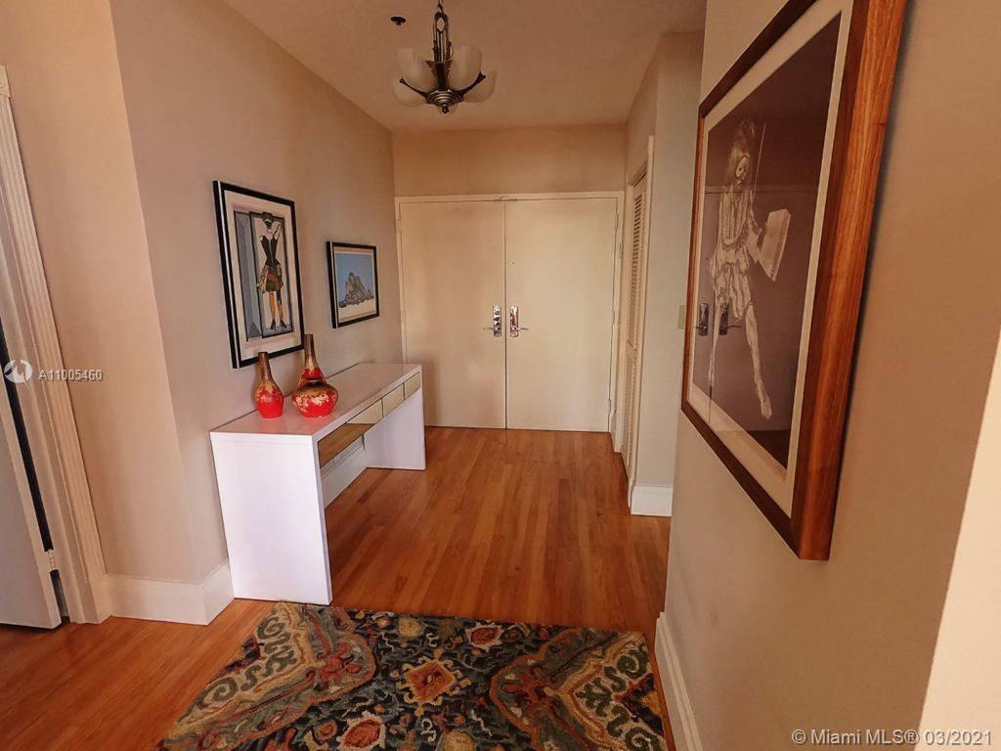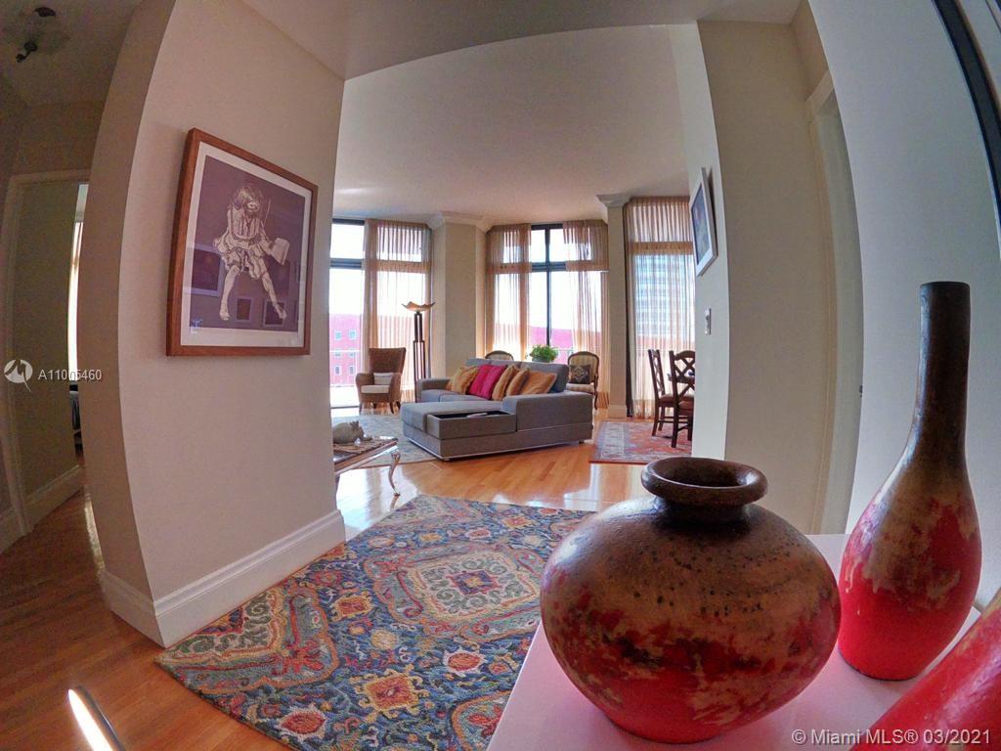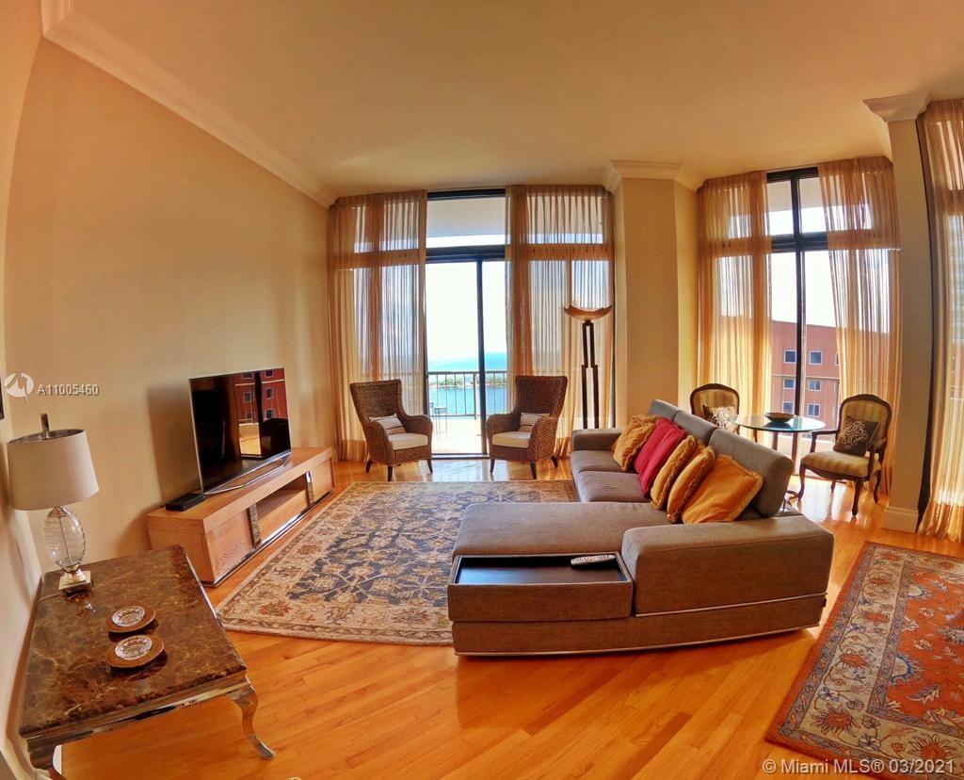$825,000
$899,000
8.2%For more information regarding the value of a property, please contact us for a free consultation.
1581 Brickell Ave #PH-205 Miami, FL 33129
2 Beds
3 Baths
1,895 SqFt
Key Details
Sold Price $825,000
Property Type Condo
Sub Type Condominium
Listing Status Sold
Purchase Type For Sale
Square Footage 1,895 sqft
Price per Sqft $435
Subdivision Villa Regina Condo
MLS Listing ID A11005460
Sold Date 05/12/21
Style High Rise,Penthouse
Bedrooms 2
Full Baths 2
Half Baths 1
Construction Status Condo-Conversion
HOA Fees $1,654/mo
HOA Y/N Yes
Year Built 1982
Annual Tax Amount $11,792
Tax Year 2020
Contingent Pending Inspections
Property Description
BEAUTIFUL and spacious PENTHOUSE with 2 bed, 2.5 bath distributed in 1895 SQUARE FEET, with 11” HIGH CEILING. Spectacular BAY VIEWS from the wraparound balcony. Spacious living room, dining room, huge master suite and den. The second bedroom with access to balcony. Wood and marble floor throughout. TWO assigned covered parking spaces, valet, concierge, marina, security, exercise room, spa, children area, swimming pool, sauna, community room, BBQ/picnic area, gated marina entrance.
A classic apartment to enjoy the wonders of living in the most sought after LUXURY section of BRICKELL.
Location
State FL
County Miami-dade County
Community Villa Regina Condo
Area 41
Direction Follow directions from GPS - Coming from South take Brickell Ave toward North to 1581 Brickell Ave.
Interior
Interior Features Bidet, Breakfast Area, Convertible Bedroom, Dining Area, Separate/Formal Dining Room, Entrance Foyer, Garden Tub/Roman Tub, Kitchen/Dining Combo, Main Level Master, Separate Shower, Bar
Heating Central
Cooling Central Air
Flooring Marble, Wood
Furnishings Furnished
Appliance Dryer, Electric Range, Microwave, Other, Refrigerator, Washer
Exterior
Exterior Feature Balcony
Parking Features Attached
Garage Spaces 2.0
Pool Association
Utilities Available Cable Available
Amenities Available Boat Dock, Marina, Fitness Center, Barbecue, Picnic Area, Playground, Pool, Sauna, Spa/Hot Tub, Elevator(s)
Waterfront Description Bay Front
View Y/N Yes
View Bay, Other, Water
Porch Balcony, Open
Garage Yes
Building
Architectural Style High Rise, Penthouse
Structure Type Block
Construction Status Condo-Conversion
Schools
Middle Schools Carver; G.W.
Others
Pets Allowed Conditional, Yes
HOA Fee Include Amenities,Common Areas,Cable TV,Maintenance Structure
Senior Community No
Tax ID 01-41-39-041-1210
Security Features Fire Sprinkler System
Acceptable Financing Cash, Conventional
Listing Terms Cash, Conventional
Financing Conventional
Special Listing Condition Listed As-Is
Pets Allowed Conditional, Yes
Read Less
Want to know what your home might be worth? Contact us for a FREE valuation!

Our team is ready to help you sell your home for the highest possible price ASAP
Bought with RE/MAX Advance Realty

