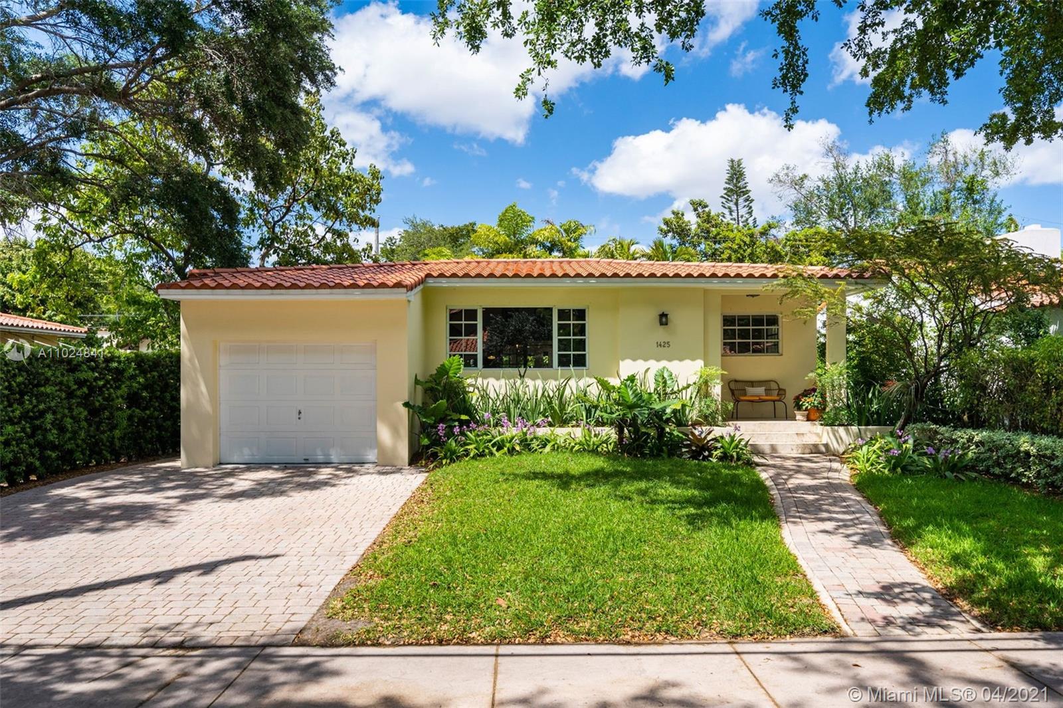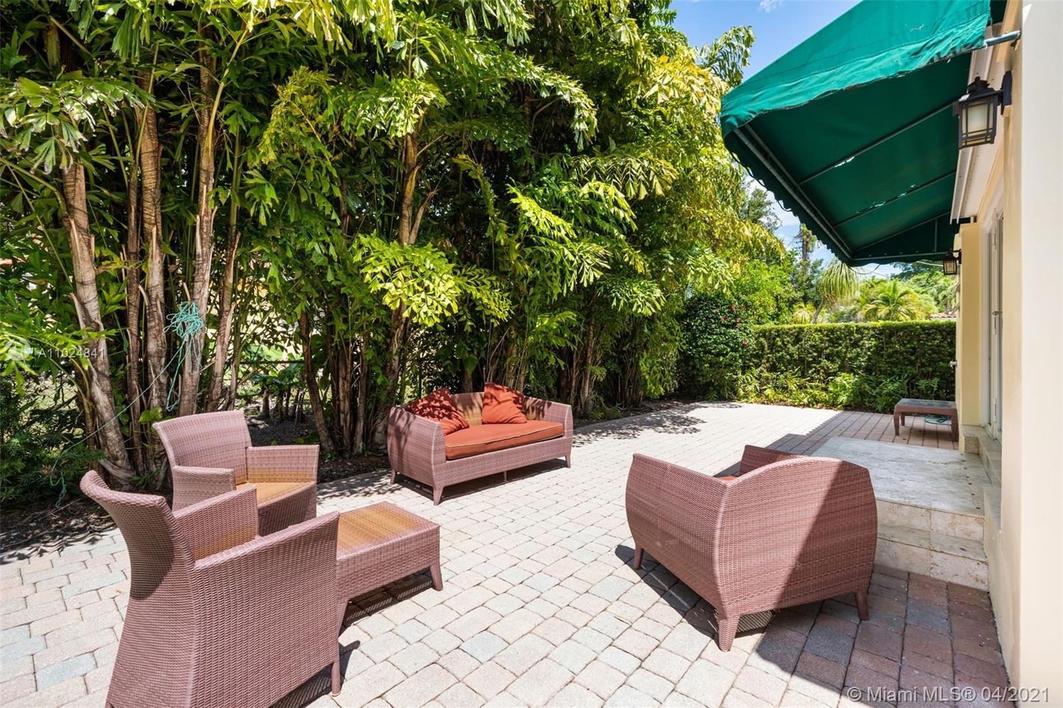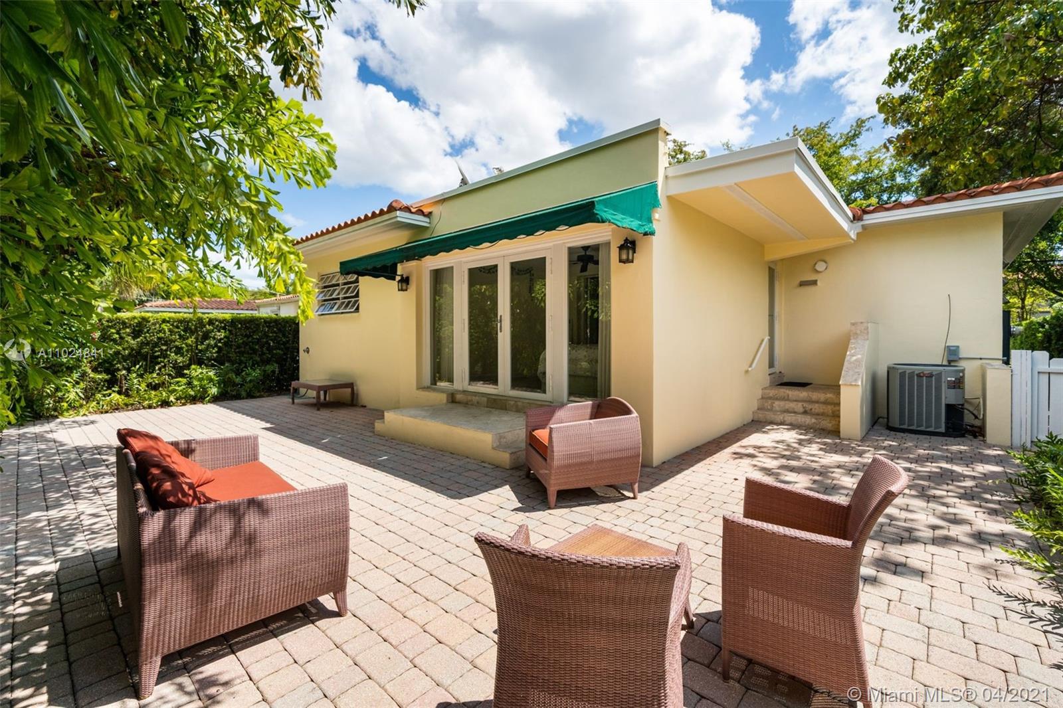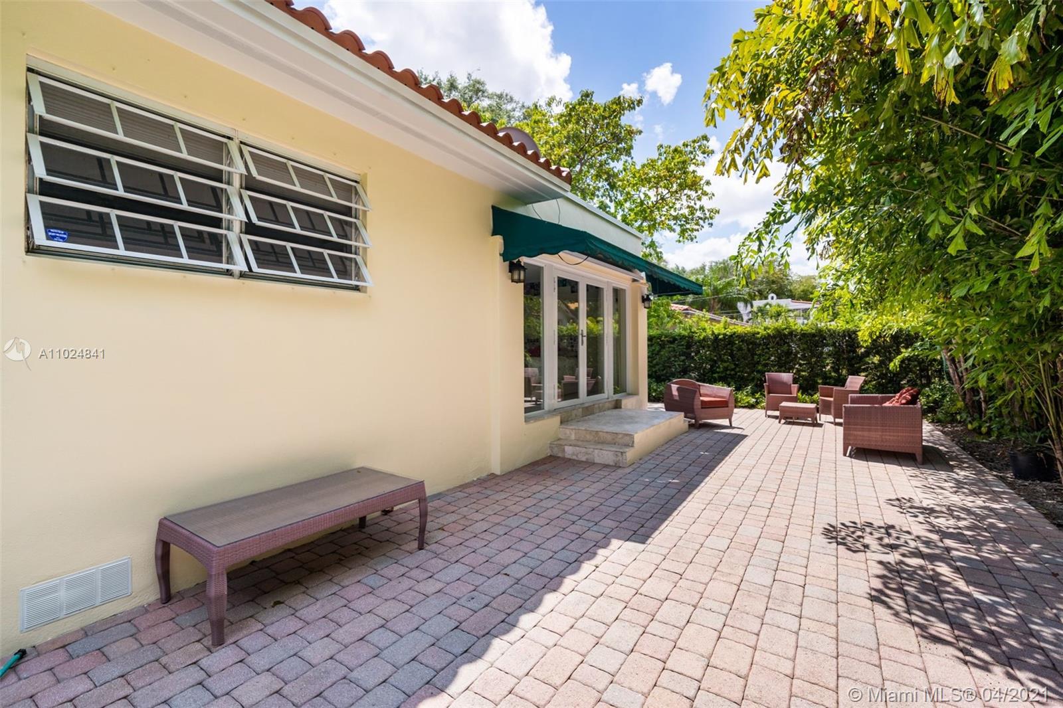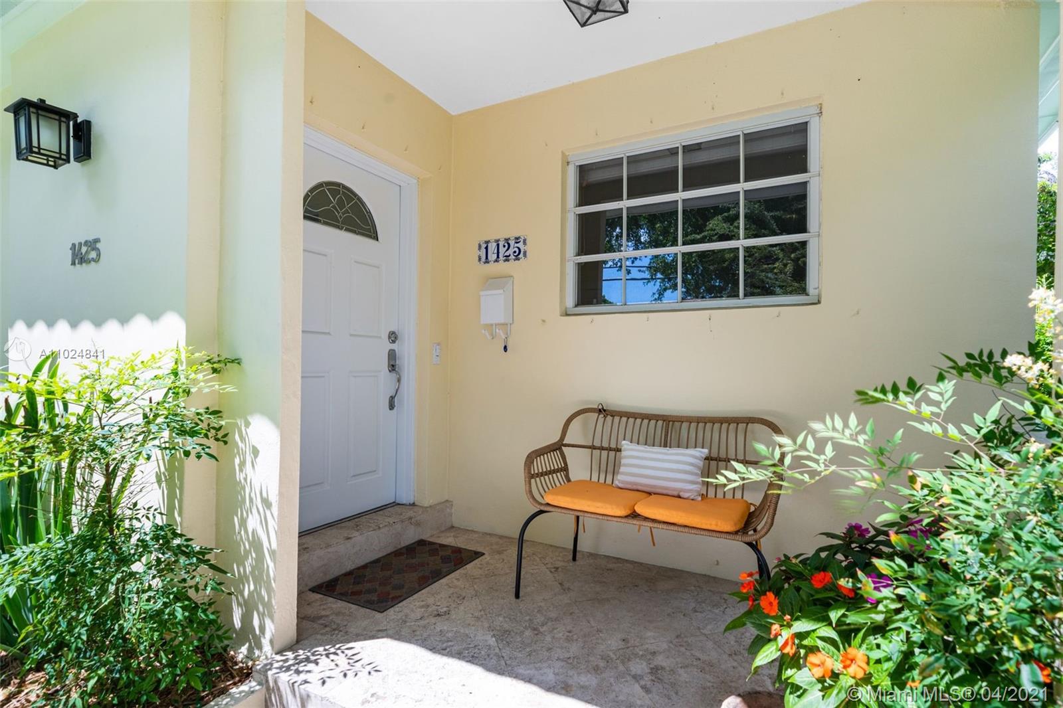$725,000
$685,500
5.8%For more information regarding the value of a property, please contact us for a free consultation.
1425 Venetia Ave Coral Gables, FL 33134
2 Beds
2 Baths
1,466 SqFt
Key Details
Sold Price $725,000
Property Type Single Family Home
Sub Type Single Family Residence
Listing Status Sold
Purchase Type For Sale
Square Footage 1,466 sqft
Price per Sqft $494
Subdivision Coral Gables Granada Sec
MLS Listing ID A11024841
Sold Date 05/19/21
Style Detached,One Story
Bedrooms 2
Full Baths 2
Construction Status Resale
HOA Y/N No
Year Built 1956
Annual Tax Amount $8,467
Tax Year 2020
Contingent Backup Contract/Call LA
Lot Size 5,000 Sqft
Property Description
Beautifully maintained and tastefully updated, this charming 2 bed /2 bath mid-century home in the North Gables offers an open concept layout with refinished hardwood floors, a barrel tile roof, and a pitched ceiling with exposed beams in the dining room for added rustic charm. A walk-in closet in the master bedroom, granite countertops in the kitchen, all new appliances only add to this home's appeal. Impact-resistant double french doors with sidelights in the back family room and a large picture window in the front living room allow for lots of natural light to stream in both morning & afternoon. Located a few blocks from Granada Golf Course & just steps from away from Country Club Prado, Situated close to supermarkets, restaurants, shops, cafés, & highly rated schools.
Location
State FL
County Miami-dade County
Community Coral Gables Granada Sec
Area 41
Direction Coral Way to Country Club Prado. Right (East) on Venetia Ave. Third home on left after Ferdinand or 57th Avenue to Venetia Avenue, then East to property, just past Ferdinand.
Interior
Interior Features Dining Area, Separate/Formal Dining Room, French Door(s)/Atrium Door(s), First Floor Entry, Main Level Master, Vaulted Ceiling(s), Walk-In Closet(s)
Heating Central
Cooling Central Air, Ceiling Fan(s)
Flooring Tile, Wood
Window Features Blinds,Impact Glass
Appliance Dryer, Dishwasher, Electric Range, Electric Water Heater, Disposal, Ice Maker, Microwave, Refrigerator, Self Cleaning Oven, Washer
Exterior
Parking Features Attached
Garage Spaces 1.0
Pool None, Community
Community Features Pool, Tennis Court(s)
View Other
Roof Type Barrel
Garage Yes
Building
Lot Description Interior Lot
Faces South
Story 1
Sewer Septic Tank
Water Public
Architectural Style Detached, One Story
Structure Type Block
Construction Status Resale
Schools
Elementary Schools Coral Gables
Middle Schools Ponce De Leon
High Schools Coral Gables
Others
Pets Allowed No Pet Restrictions, Yes
Senior Community No
Tax ID 03-41-07-018-7270
Security Features Security System Owned,Smoke Detector(s)
Acceptable Financing Assumable, Cash, Conventional
Listing Terms Assumable, Cash, Conventional
Financing Cash
Special Listing Condition Listed As-Is
Pets Allowed No Pet Restrictions, Yes
Read Less
Want to know what your home might be worth? Contact us for a FREE valuation!

Our team is ready to help you sell your home for the highest possible price ASAP
Bought with BHHS EWM Realty


