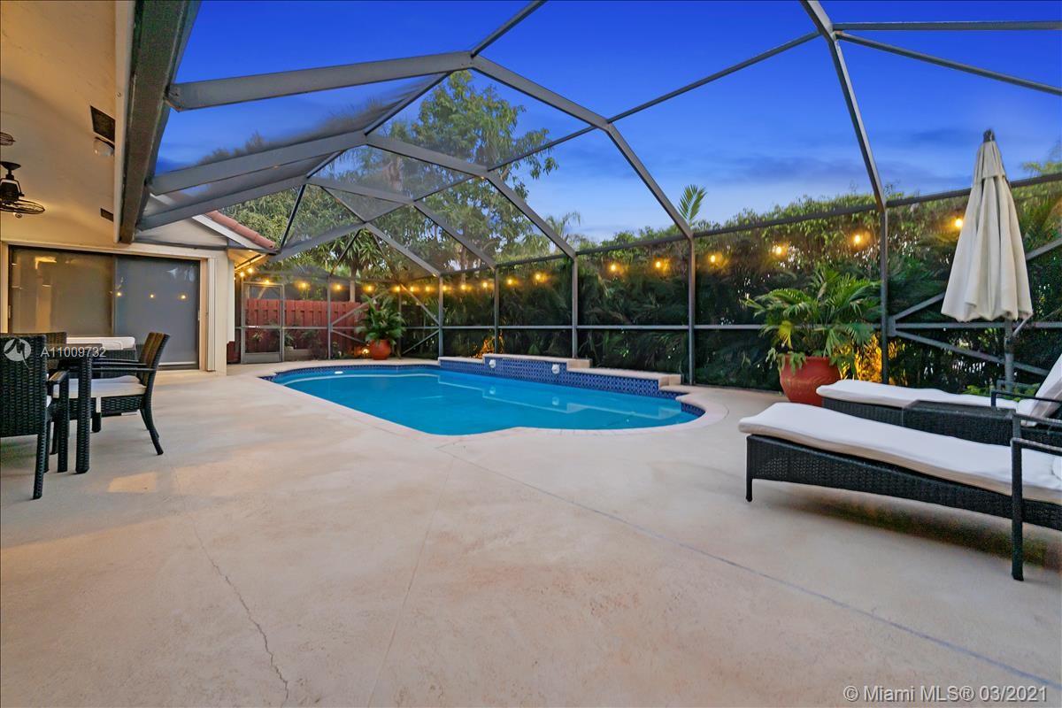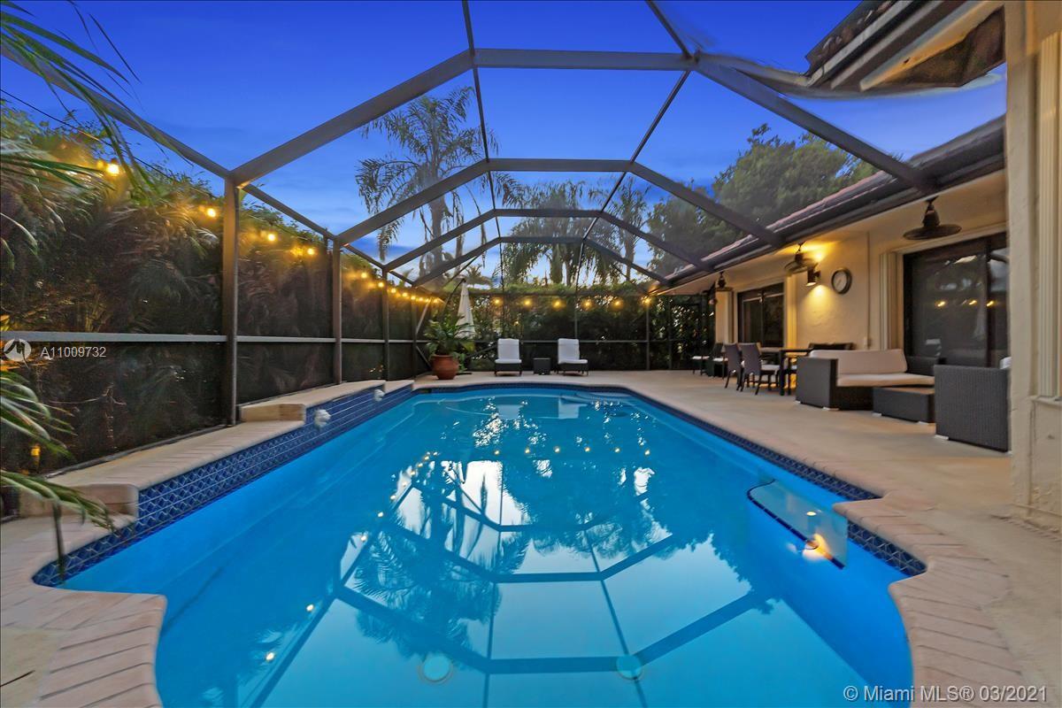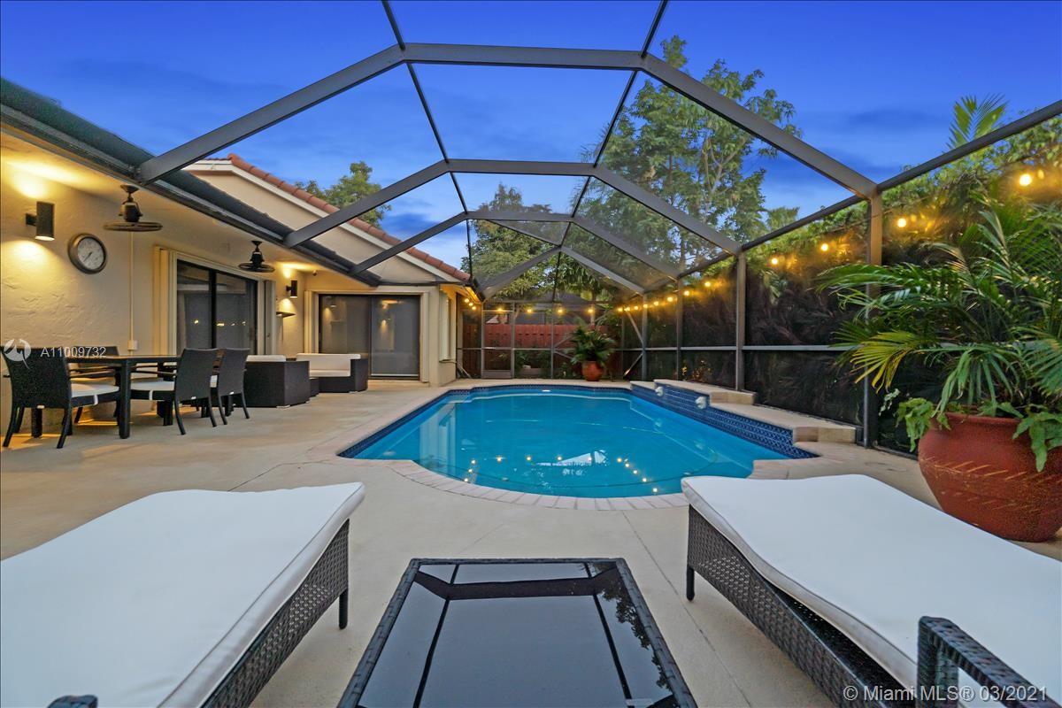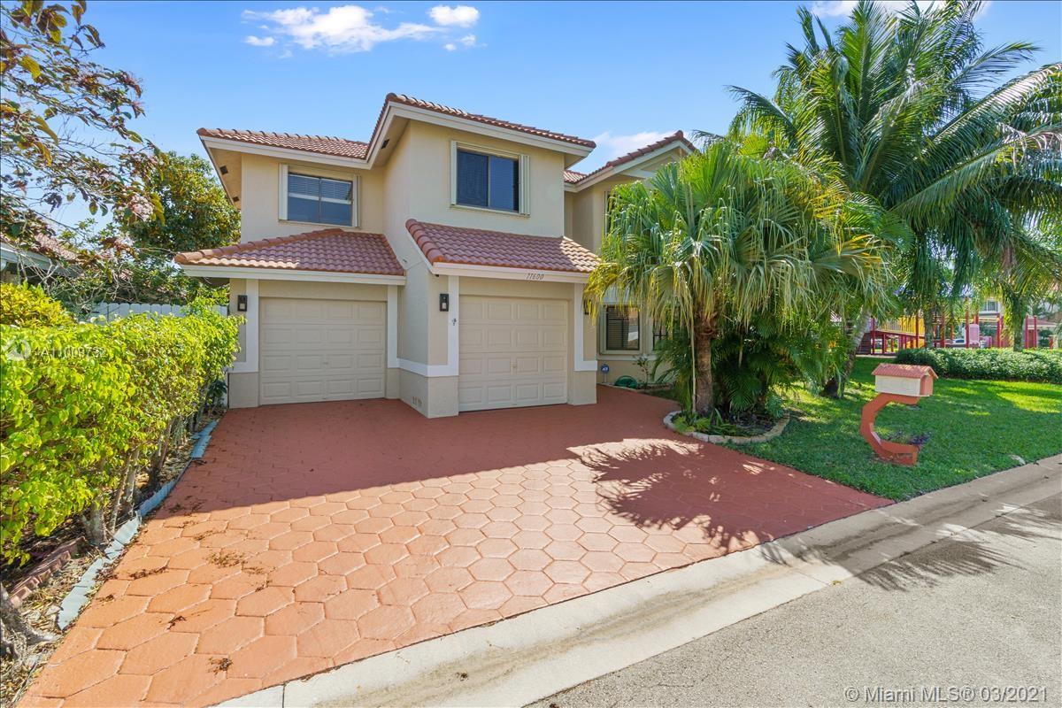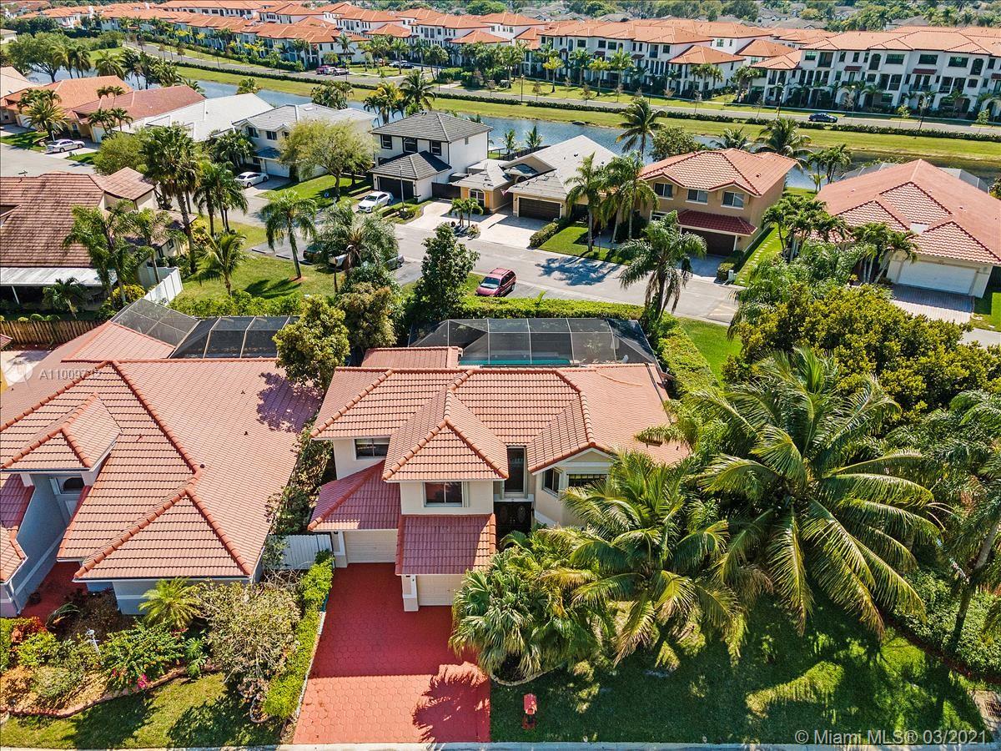$530,000
$500,000
6.0%For more information regarding the value of a property, please contact us for a free consultation.
11600 SW 10th Ct Pembroke Pines, FL 33025
4 Beds
3 Baths
2,428 SqFt
Key Details
Sold Price $530,000
Property Type Single Family Home
Sub Type Single Family Residence
Listing Status Sold
Purchase Type For Sale
Square Footage 2,428 sqft
Price per Sqft $218
Subdivision Pembroke Lakes South
MLS Listing ID A11009732
Sold Date 04/14/21
Style Two Story
Bedrooms 4
Full Baths 2
Half Baths 1
Construction Status Effective Year Built
HOA Fees $50/mo
HOA Y/N Yes
Year Built 1991
Annual Tax Amount $6,796
Tax Year 2020
Contingent No Contingencies
Lot Size 6,000 Sqft
Property Description
Beautiful 4 bed, 2.5 bath home in fabulous Eagle Creek community in Pembroke Pines. 2,400+ sq ft under air, screened in backyard with beautiful pool, accordion shutters, vaulted ceilings and much more.
******Showings BY APPOINTMENT only, mut be confirmed through SHOWING TIME. Only showing days so far are for Thursday March 11th and Friday March 12th. Owner occupied, only one showing at a time, and masks must be warn by all for the entire duration of showing.
Location
State FL
County Broward County
Community Pembroke Lakes South
Area 3180
Interior
Interior Features Bedroom on Main Level, First Floor Entry, Vaulted Ceiling(s), Bar, Walk-In Closet(s)
Heating Central
Cooling Central Air
Flooring Tile
Appliance Other
Exterior
Garage Spaces 2.0
Pool In Ground, Pool
Community Features Home Owners Association
View Y/N No
View None
Roof Type Barrel
Garage Yes
Building
Lot Description < 1/4 Acre
Faces North
Story 2
Sewer Public Sewer
Water Public
Architectural Style Two Story
Level or Stories Two
Structure Type Block
Construction Status Effective Year Built
Others
Pets Allowed Conditional, Yes
Senior Community No
Tax ID 514024070740
Acceptable Financing Cash, Conventional, FHA, VA Loan
Listing Terms Cash, Conventional, FHA, VA Loan
Financing Conventional
Pets Allowed Conditional, Yes
Read Less
Want to know what your home might be worth? Contact us for a FREE valuation!

Our team is ready to help you sell your home for the highest possible price ASAP
Bought with Charles Rutenberg Realty Fort


