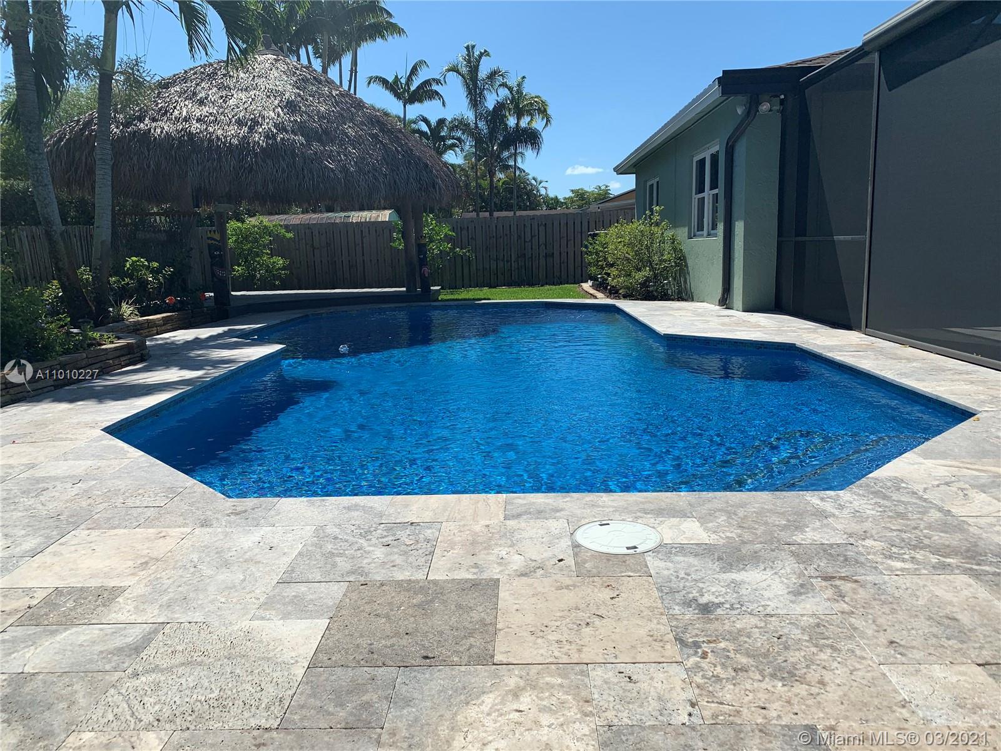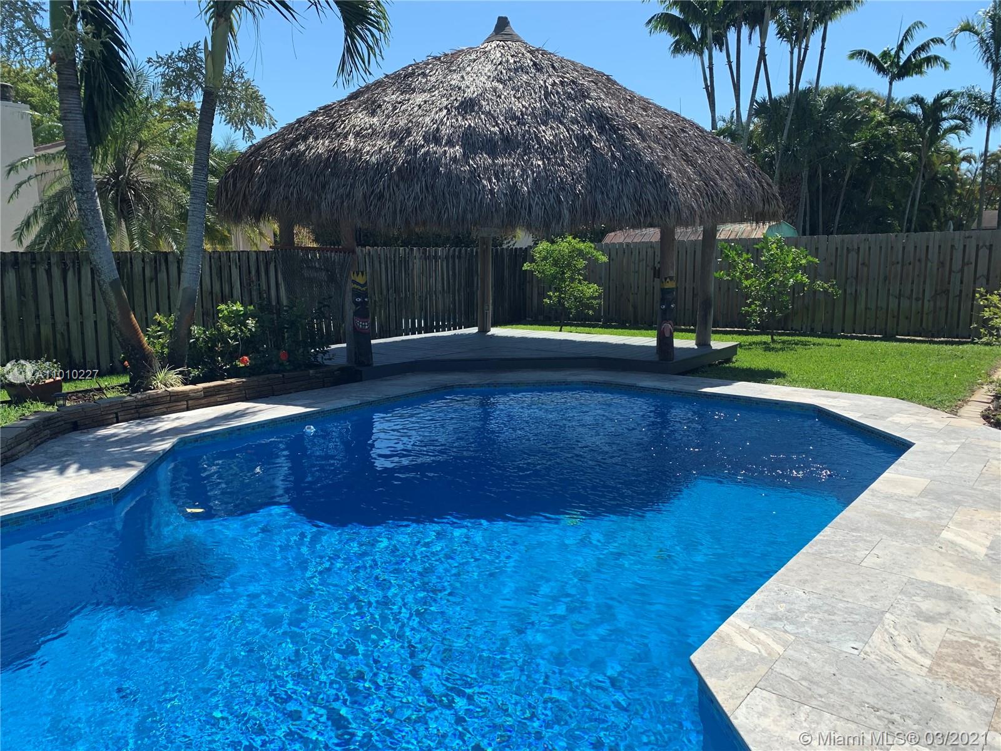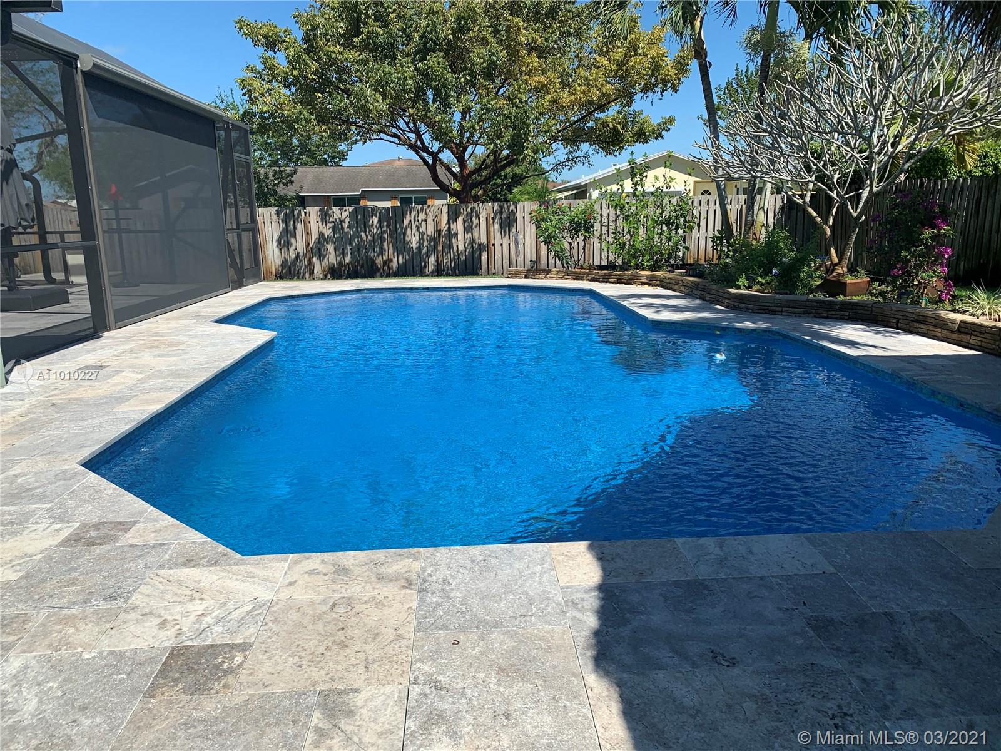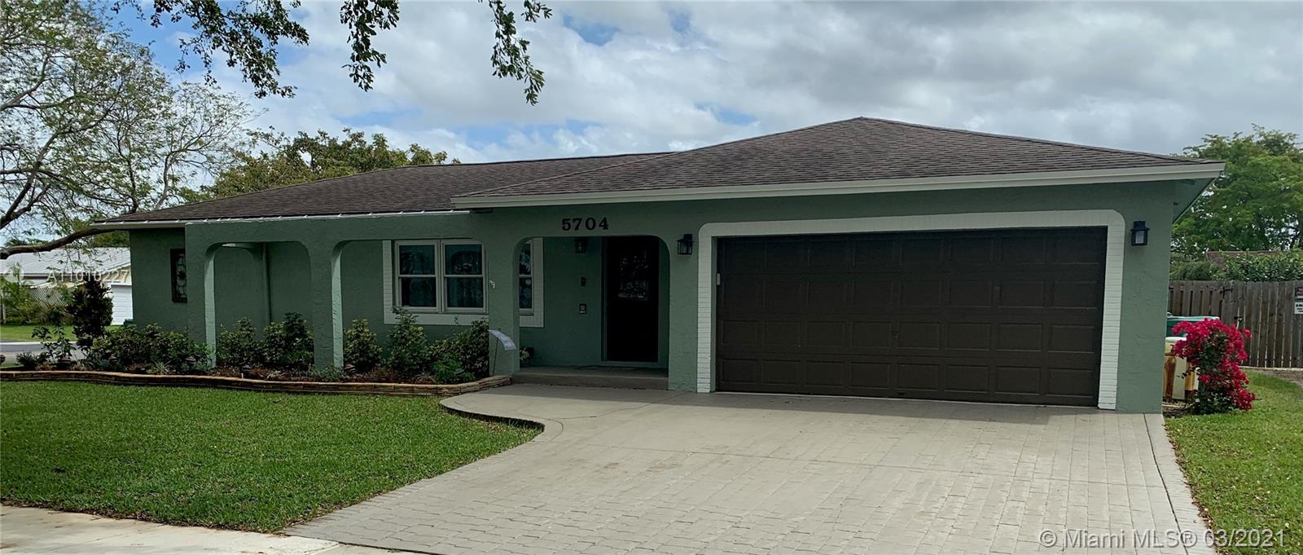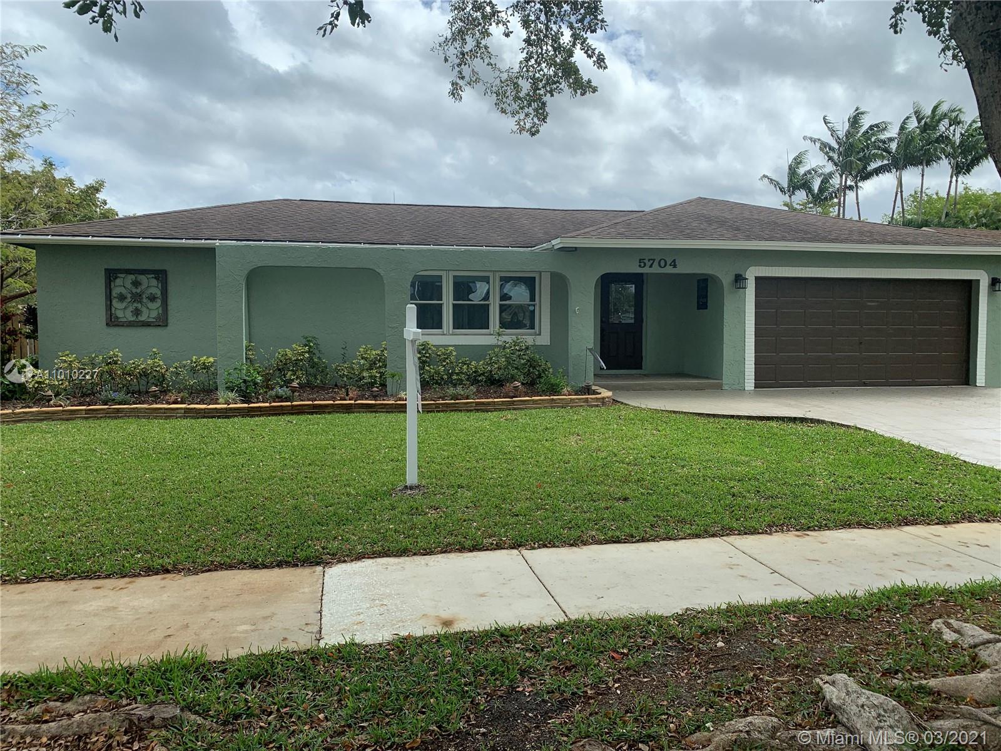$537,750
$557,000
3.5%For more information regarding the value of a property, please contact us for a free consultation.
5704 SW 116th Ave Cooper City, FL 33330
3 Beds
2 Baths
1,800 SqFt
Key Details
Sold Price $537,750
Property Type Single Family Home
Sub Type Single Family Residence
Listing Status Sold
Purchase Type For Sale
Square Footage 1,800 sqft
Price per Sqft $298
Subdivision Flamingo Gardens-Jacarand
MLS Listing ID A11010227
Sold Date 04/26/21
Style Detached,Ranch,One Story
Bedrooms 3
Full Baths 2
Construction Status New Construction
HOA Y/N No
Year Built 1981
Annual Tax Amount $3,267
Tax Year 2020
Contingent No Contingencies
Lot Size 9,386 Sqft
Property Description
Make memories for a lifetime in this beautifully upgraded 3/2 home in Cooper City. Newly remodeled & converted to salt water pool, top of the line, energy efficient heater. Entire patio, deck & BBQ area is newly laid non-slip when wet travertine. The large backyard boasts a screened in patio w/remote control section that opens fully for entertaining, an authentic Seminole Tiki Hut, mature fruit trees and still lots of yard for kids to run and play. The spotless inside has been upgraded as well with rectified porcelain floors, granite counters, all hurricane impact windows & doors, 2 car garage & more. This home offers the very best of indoor & outdoor living. All schools are “A” rated, huge parks in walking distance & multiple worship centers. This is a dream city to raise your family.
Location
State FL
County Broward County
Community Flamingo Gardens-Jacarand
Area 3200
Direction SW 116th Ave is located off Stirling Rd in between Flamingo and Hiatus. Flamingo Gardens East. About 15 houses in on the right hand side. Home is a corner lot.
Interior
Interior Features Breakfast Bar, Bedroom on Main Level, Dining Area, Separate/Formal Dining Room, Eat-in Kitchen, French Door(s)/Atrium Door(s), First Floor Entry, Main Level Master, Split Bedrooms, Walk-In Closet(s)
Heating Central
Cooling Central Air, Ceiling Fan(s)
Flooring Carpet, Tile
Furnishings Unfurnished
Window Features Impact Glass
Appliance Dryer, Dishwasher, Electric Range, Electric Water Heater, Disposal, Ice Maker, Microwave, Refrigerator, Self Cleaning Oven, Washer
Laundry In Garage
Exterior
Exterior Feature Enclosed Porch, Fence, Fruit Trees, Security/High Impact Doors, Lighting
Parking Features Attached
Garage Spaces 2.0
Pool Cleaning System, Heated, In Ground, Pool Equipment, Pool
Community Features Public Transportation, Sidewalks, Tennis Court(s)
View Pool
Roof Type Shingle
Porch Porch, Screened
Garage Yes
Building
Lot Description Sprinkler System, < 1/4 Acre
Faces West
Story 1
Sewer Public Sewer
Water Public, Well
Architectural Style Detached, Ranch, One Story
Structure Type Block
Construction Status New Construction
Schools
Elementary Schools Griffin
Middle Schools Pioneer
High Schools Cooper City
Others
Senior Community No
Tax ID 504036050620
Security Features Smoke Detector(s)
Acceptable Financing Cash, Conventional
Listing Terms Cash, Conventional
Financing Conventional
Special Listing Condition Listed As-Is
Read Less
Want to know what your home might be worth? Contact us for a FREE valuation!

Our team is ready to help you sell your home for the highest possible price ASAP
Bought with First Service Realty ERA


