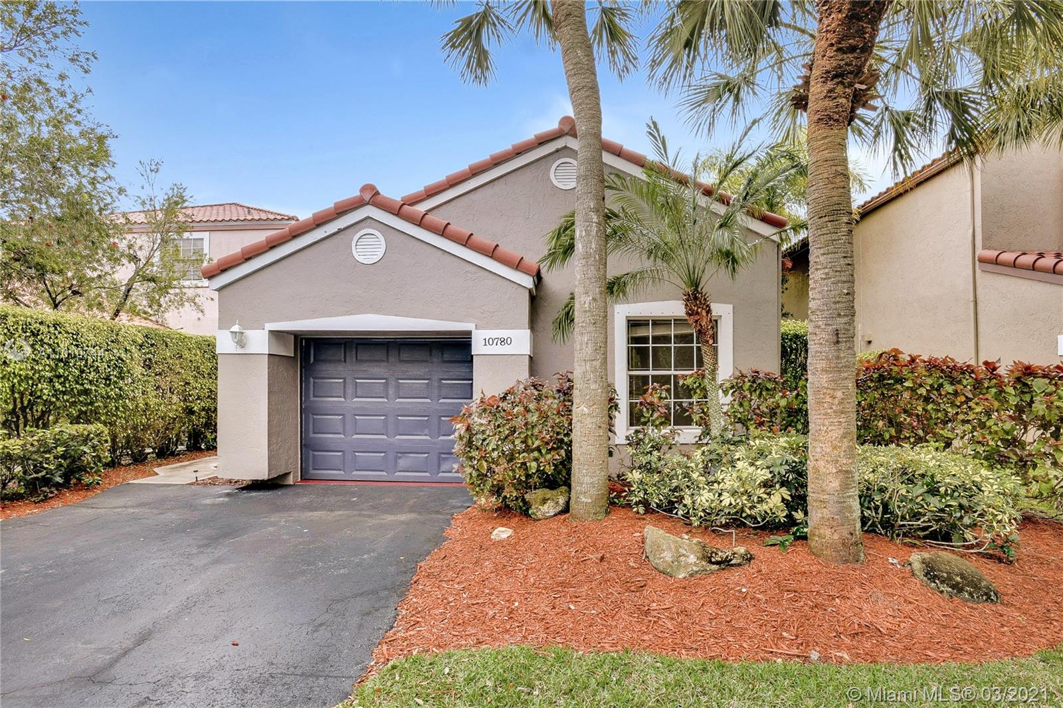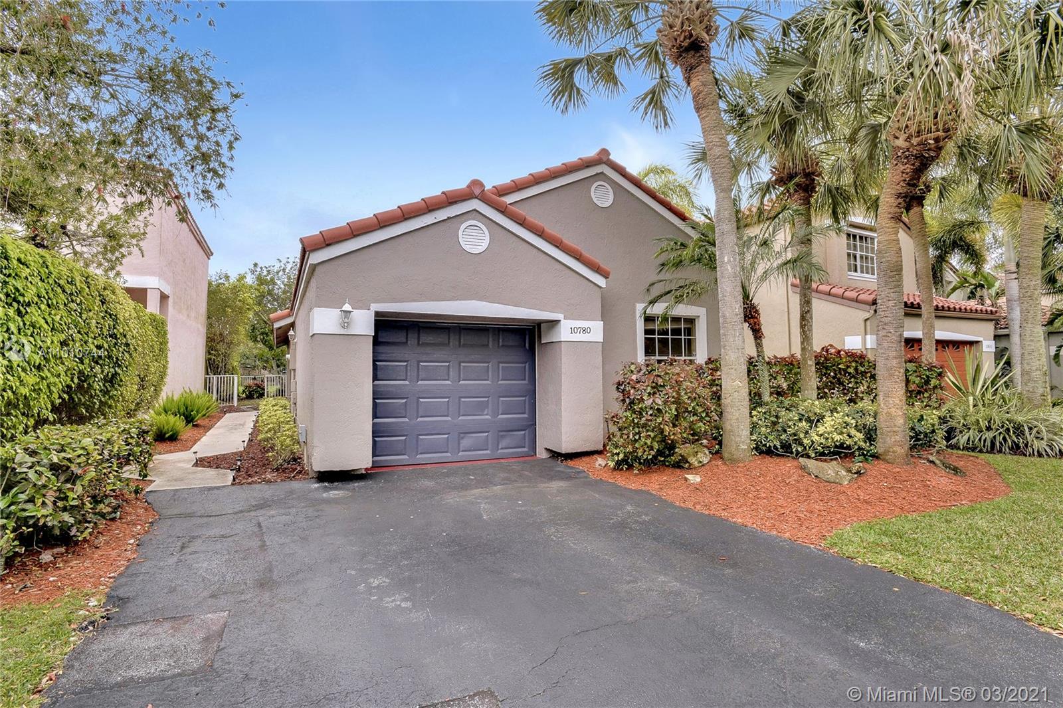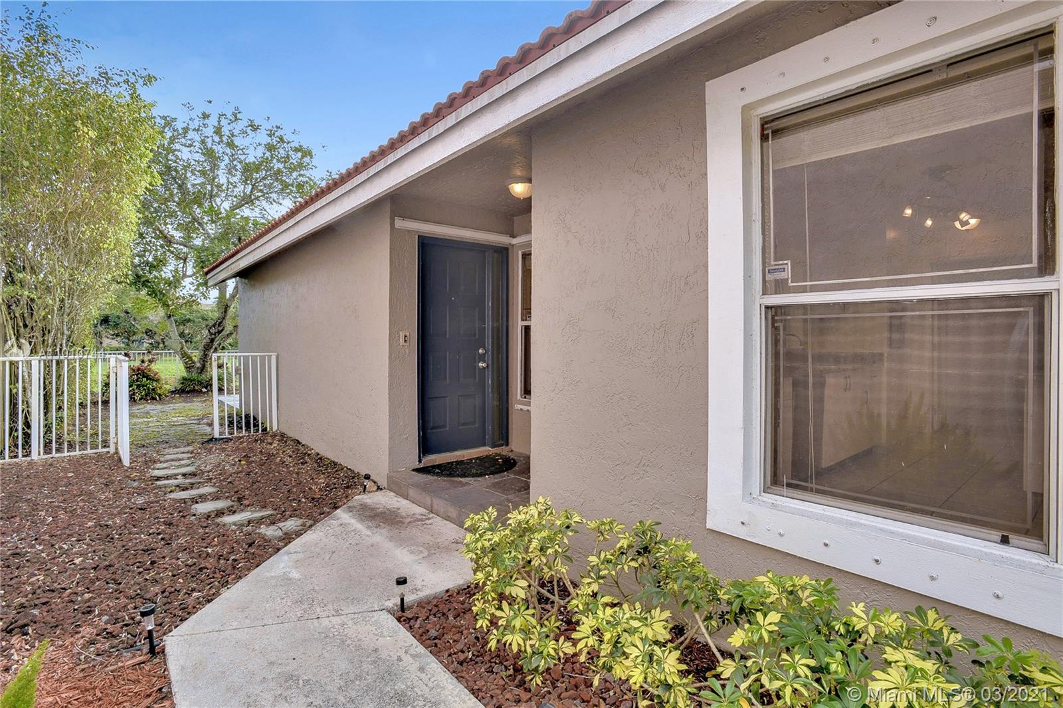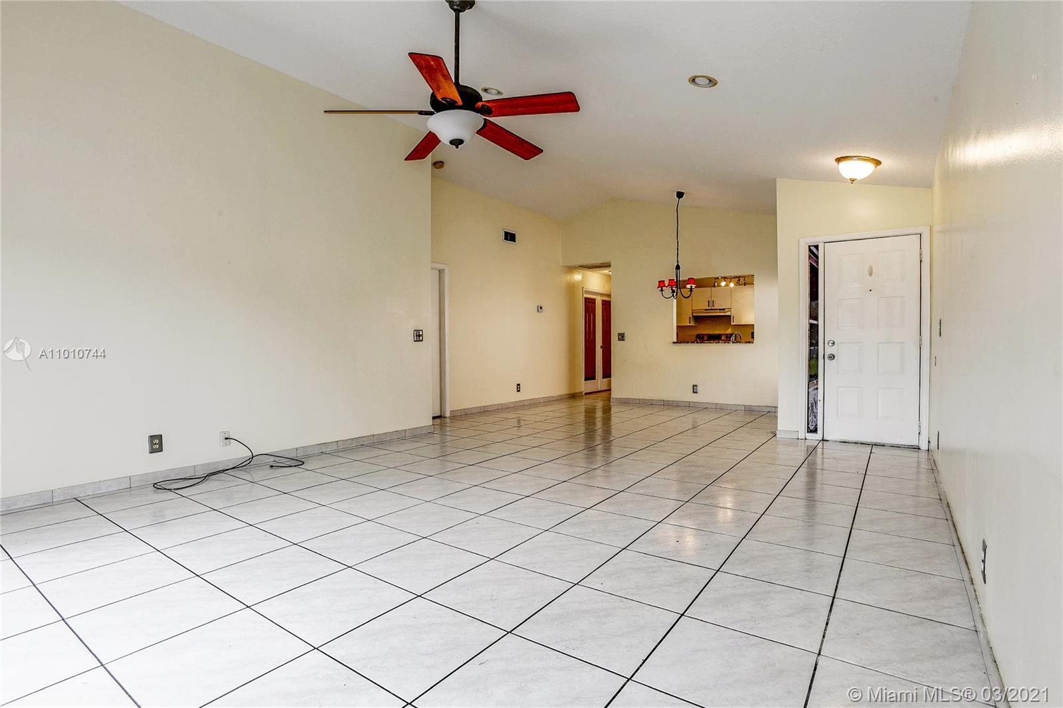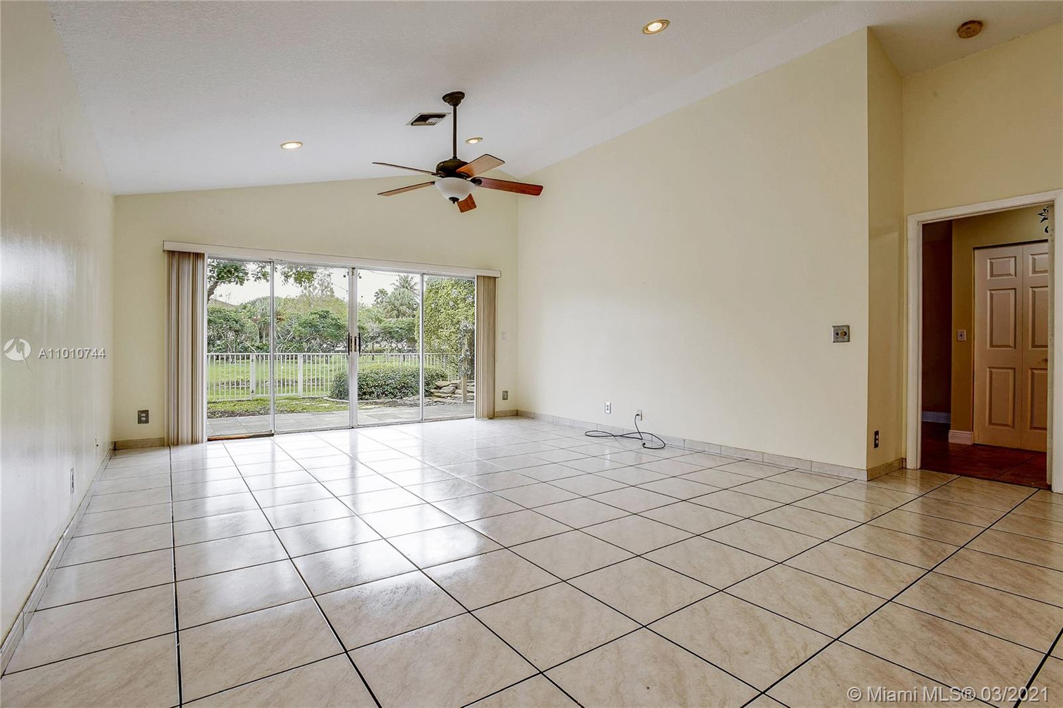$400,000
$378,900
5.6%For more information regarding the value of a property, please contact us for a free consultation.
10780 NW 10th St Plantation, FL 33322
3 Beds
2 Baths
1,608 SqFt
Key Details
Sold Price $400,000
Property Type Single Family Home
Sub Type Single Family Residence
Listing Status Sold
Purchase Type For Sale
Square Footage 1,608 sqft
Price per Sqft $248
Subdivision Bridgewater At Plantation
MLS Listing ID A11010744
Sold Date 04/13/21
Style Detached,One Story
Bedrooms 3
Full Baths 2
Construction Status Effective Year Built
HOA Fees $233/mo
HOA Y/N Yes
Year Built 1991
Annual Tax Amount $2,831
Tax Year 2020
Contingent Pending Inspections
Lot Size 4,400 Sqft
Property Description
Come and fall in love with this Beautiful 3-bedroom waterfront home in sought-after Bridgewater community in Plantation. Brand new A/C unit (handle/condenser) with a 10-year warranty for the new owner. Roof and water heater are 2-years old. Kitchen has been updated with stainless steel appliances, new garbage disposal and granite countertops. Other features include updated bathrooms, fresh interior and exterior paint, vaulted ceilings, French door in 2nd bedroom, master bathroom with double sinks and soft-closing drawers/cabinets, freshly painted garage floor, slate pavers on patio, waterfall feature in backyard and front/back sprinkler system. Walking distance to Deicke Park and Central Park Elementary school (rated "A"). Located close to supermarkets, and within easy access to highways.
Location
State FL
County Broward County
Community Bridgewater At Plantation
Area 3860
Interior
Interior Features Bedroom on Main Level, Dual Sinks, Eat-in Kitchen, First Floor Entry, Living/Dining Room, Main Level Master, Vaulted Ceiling(s), Attic
Heating Central
Cooling Central Air
Flooring Tile
Window Features Blinds
Appliance Dryer, Dishwasher, Electric Range, Disposal, Refrigerator, Washer
Exterior
Exterior Feature Deck, Fence, Porch, Patio
Parking Features Attached
Garage Spaces 1.0
Pool None, Community
Community Features Clubhouse, Home Owners Association, Pool
Utilities Available Cable Available
Waterfront Description Canal Front
View Y/N Yes
View Canal, Water
Roof Type Spanish Tile
Porch Deck, Open, Patio, Porch
Garage Yes
Building
Lot Description Sprinklers Automatic, < 1/4 Acre
Faces North
Story 1
Sewer Public Sewer
Water Public
Architectural Style Detached, One Story
Structure Type Block
Construction Status Effective Year Built
Schools
Elementary Schools Central Park
Others
Pets Allowed Size Limit, Yes
HOA Fee Include Common Areas,Cable TV,Maintenance Structure,Recreation Facilities
Senior Community No
Tax ID 494131121600
Acceptable Financing Conventional, FHA, VA Loan
Listing Terms Conventional, FHA, VA Loan
Financing Conventional
Special Listing Condition Listed As-Is
Pets Allowed Size Limit, Yes
Read Less
Want to know what your home might be worth? Contact us for a FREE valuation!

Our team is ready to help you sell your home for the highest possible price ASAP
Bought with Fierce & Associates Corp


