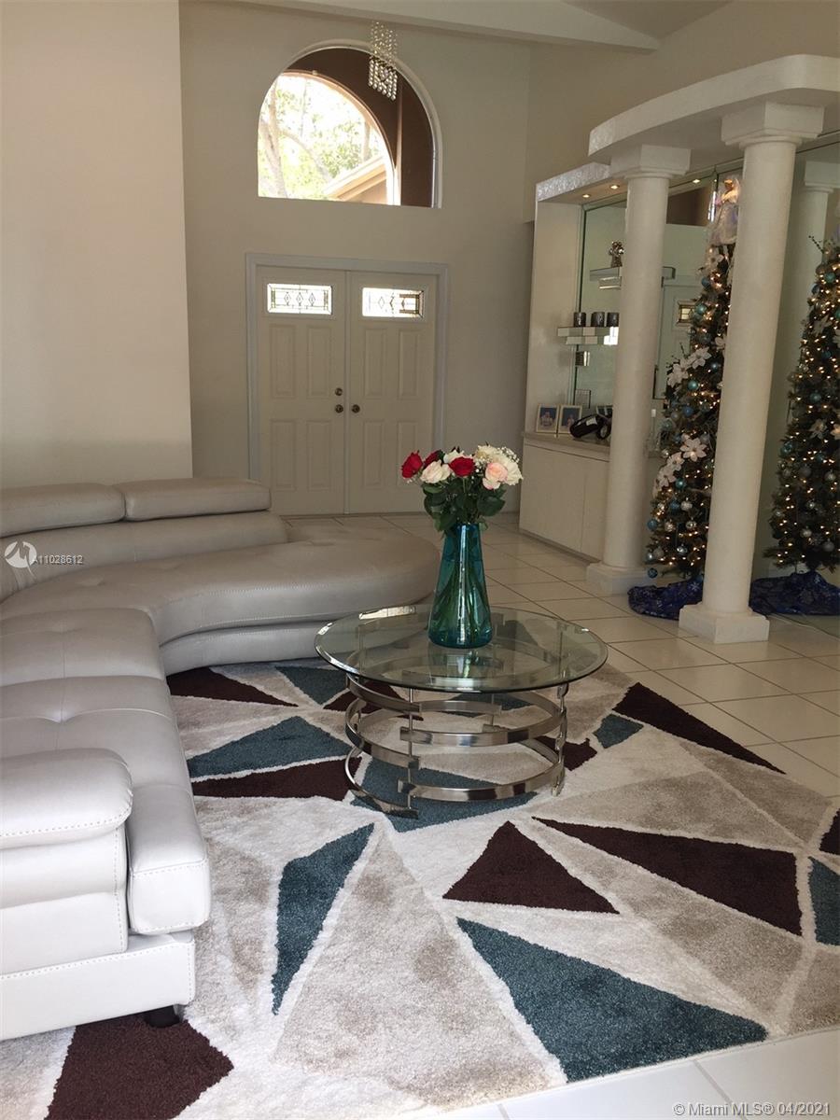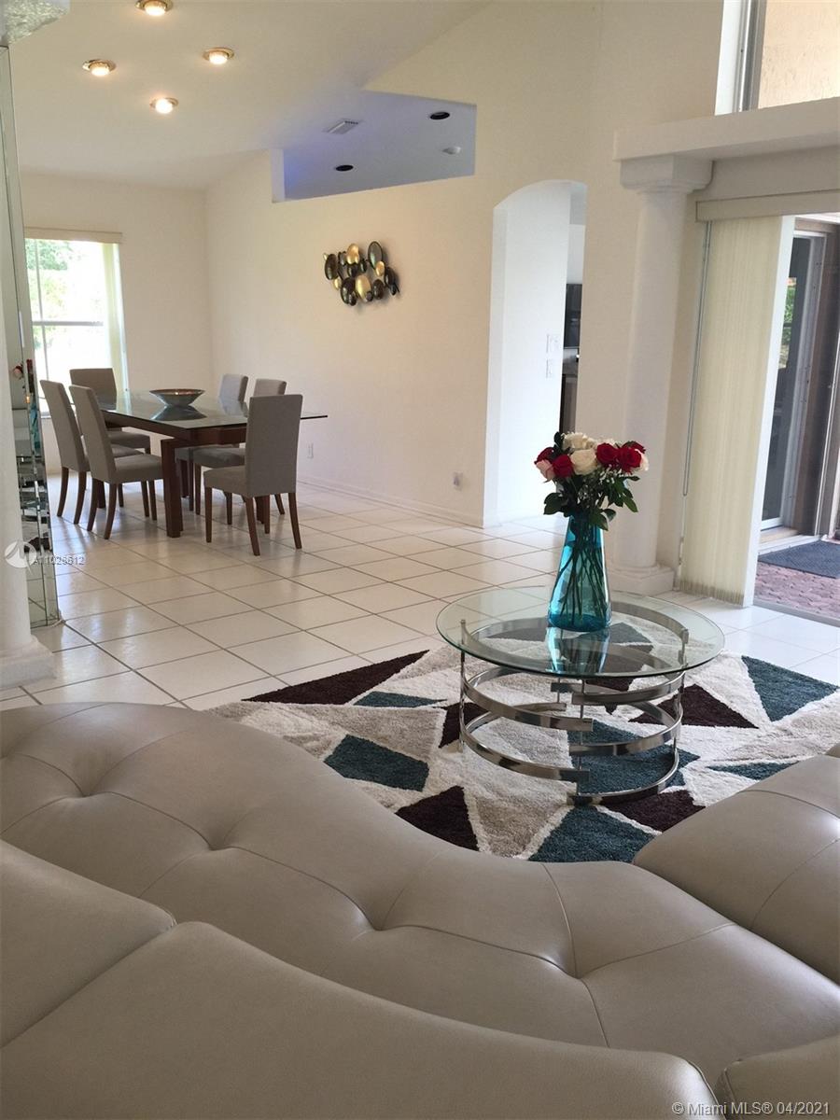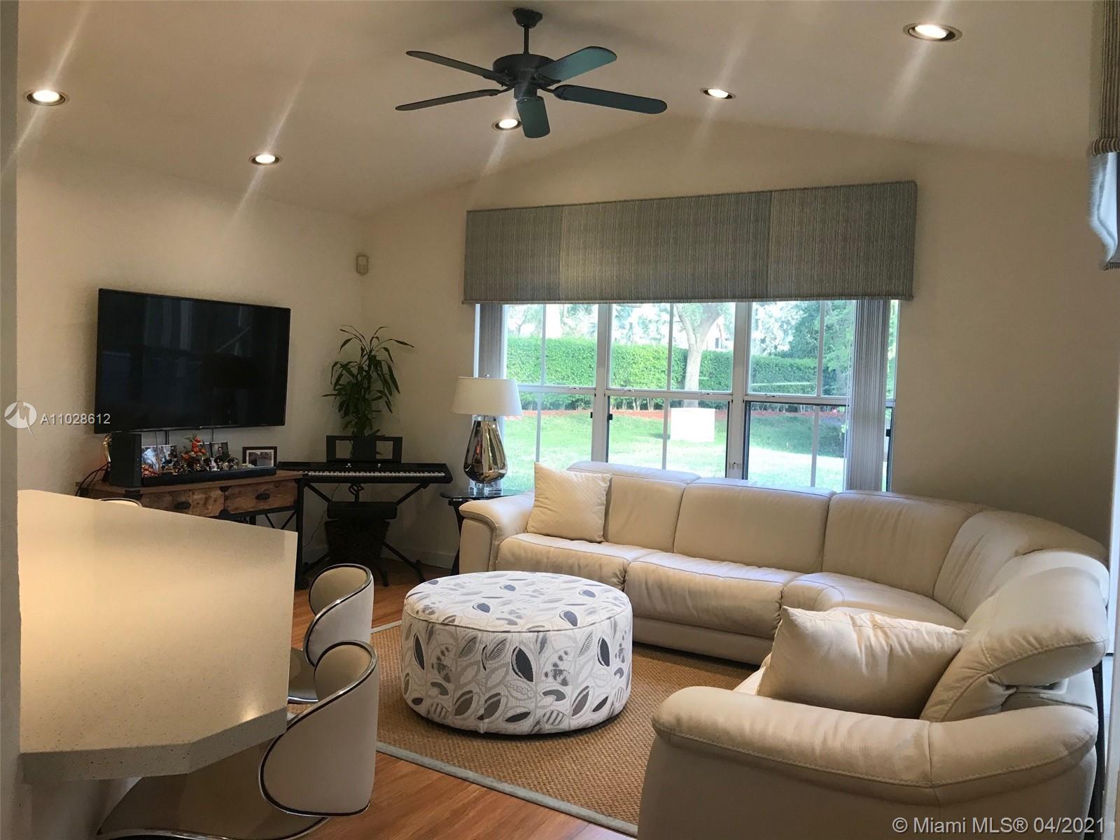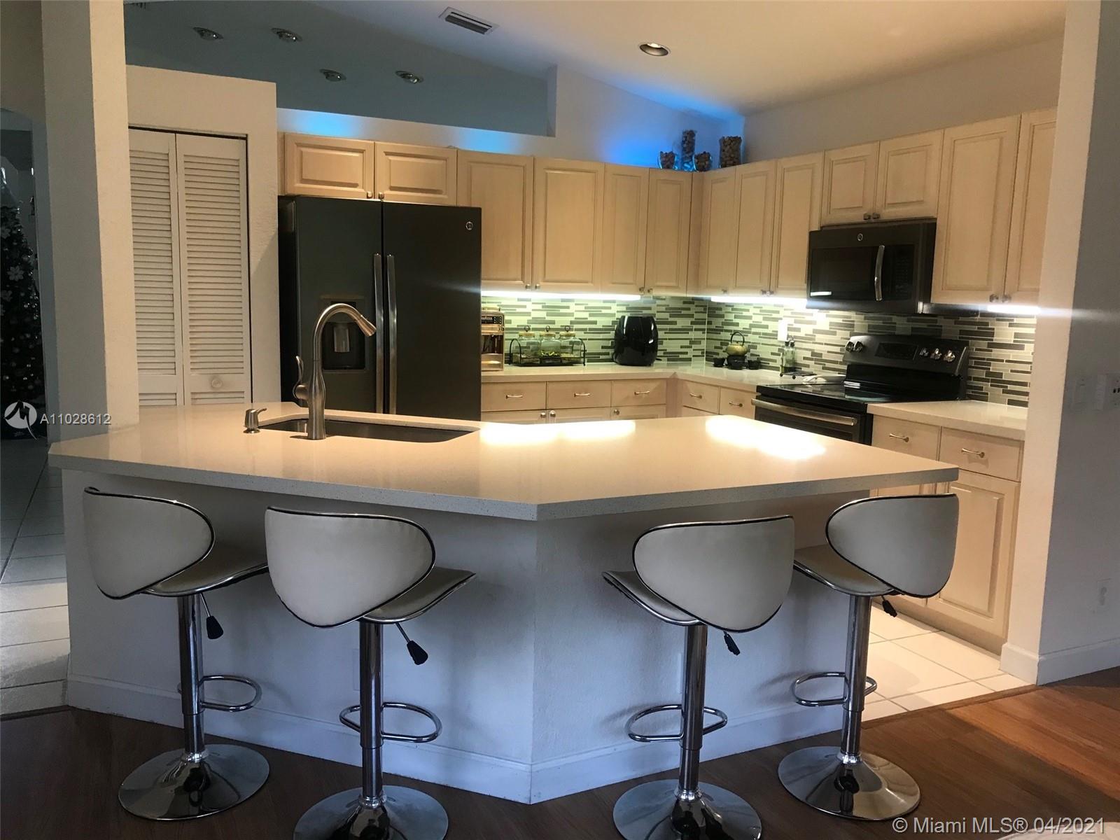$550,000
$564,000
2.5%For more information regarding the value of a property, please contact us for a free consultation.
660 Carrington Dr Weston, FL 33326
3 Beds
3 Baths
1,875 SqFt
Key Details
Sold Price $550,000
Property Type Single Family Home
Sub Type Single Family Residence
Listing Status Sold
Purchase Type For Sale
Square Footage 1,875 sqft
Price per Sqft $293
Subdivision North Lakes
MLS Listing ID A11028612
Sold Date 04/21/21
Style Detached,One Story
Bedrooms 3
Full Baths 2
Half Baths 1
Construction Status Resale
HOA Fees $128/qua
HOA Y/N Yes
Year Built 1995
Annual Tax Amount $8,997
Tax Year 2020
Contingent No Contingencies
Lot Size 8,243 Sqft
Property Description
Excellent Location!! Beautiful home located on a huge corner lot of 8243 sqft, desirable 24/7 guard gate Community of North Lakes in Weston, with all "A" graded schools. Amazing one story floor plan, 3 bedrooms 2 1/2 bathrooms. Foyer entry, impact front entry doors. Formal Dining and Living room with high ceiling. Nice and cozy kitchen with overlooking pool area, upgraded quartz countertop, spacious family room. Spacious master bedroom with overlooking pool area, bathroom with double sinks, shower and bathtub, his and her closets. Neutral ceramic tile in social areas and baths, laminate in family room and carpet in bedrooms. Accordian shutters and hurricane garage door. Covered patio and screened heated pool is ready for your enjoyment and entertainment.
Location
State FL
County Broward County
Community North Lakes
Area 3890
Direction INDIAN TRACE TO NORHT LAKE. AFTER GATE MAKE FIRST RIGHT. FIRST PROPERTY ON THE LEFT.
Interior
Interior Features Bedroom on Main Level, Dining Area, Separate/Formal Dining Room, Entrance Foyer, Family/Dining Room, High Ceilings, Living/Dining Room, Custom Mirrors, Walk-In Closet(s), Attic
Heating Central, Electric
Cooling Central Air, Ceiling Fan(s), Electric
Flooring Carpet, Clay, Ceramic Tile, Wood
Appliance Dryer, Dishwasher, Electric Range, Electric Water Heater, Disposal, Microwave, Refrigerator, Washer
Exterior
Exterior Feature Enclosed Porch, Security/High Impact Doors, Patio, Shed, Storm/Security Shutters
Garage Spaces 2.0
Pool Heated, In Ground, Pool, Screen Enclosure, Community
Community Features Gated, Home Owners Association, Maintained Community, Park, Pool, Street Lights, Sidewalks
Utilities Available Cable Available
View Garden
Roof Type Spanish Tile
Porch Patio, Porch, Screened
Garage Yes
Building
Lot Description Sprinklers Automatic, < 1/4 Acre
Faces West
Story 1
Sewer Public Sewer
Water Public
Architectural Style Detached, One Story
Additional Building Shed(s)
Structure Type Block
Construction Status Resale
Schools
Elementary Schools Eagle Point
Middle Schools Tequesta Trace
High Schools Cypress Bay
Others
Pets Allowed No Pet Restrictions, Yes
HOA Fee Include Security
Senior Community No
Tax ID 503901020600
Security Features Gated Community,Smoke Detector(s)
Acceptable Financing Cash, Conventional
Listing Terms Cash, Conventional
Financing Conventional
Special Listing Condition Listed As-Is
Pets Allowed No Pet Restrictions, Yes
Read Less
Want to know what your home might be worth? Contact us for a FREE valuation!

Our team is ready to help you sell your home for the highest possible price ASAP
Bought with Diamond Realty SF LLC






