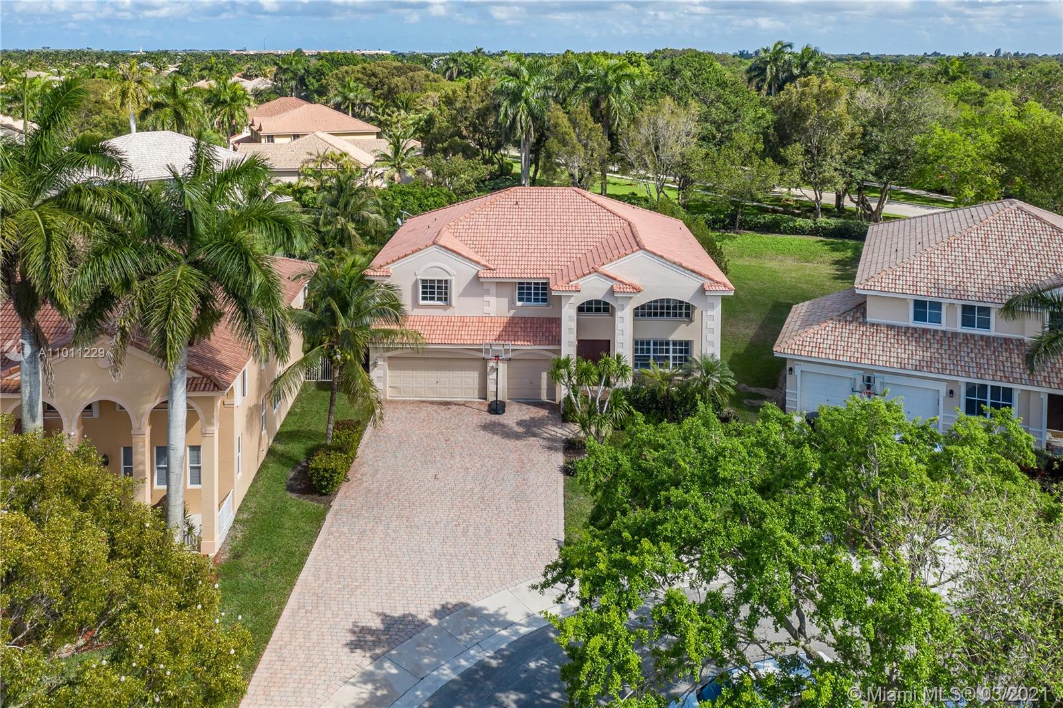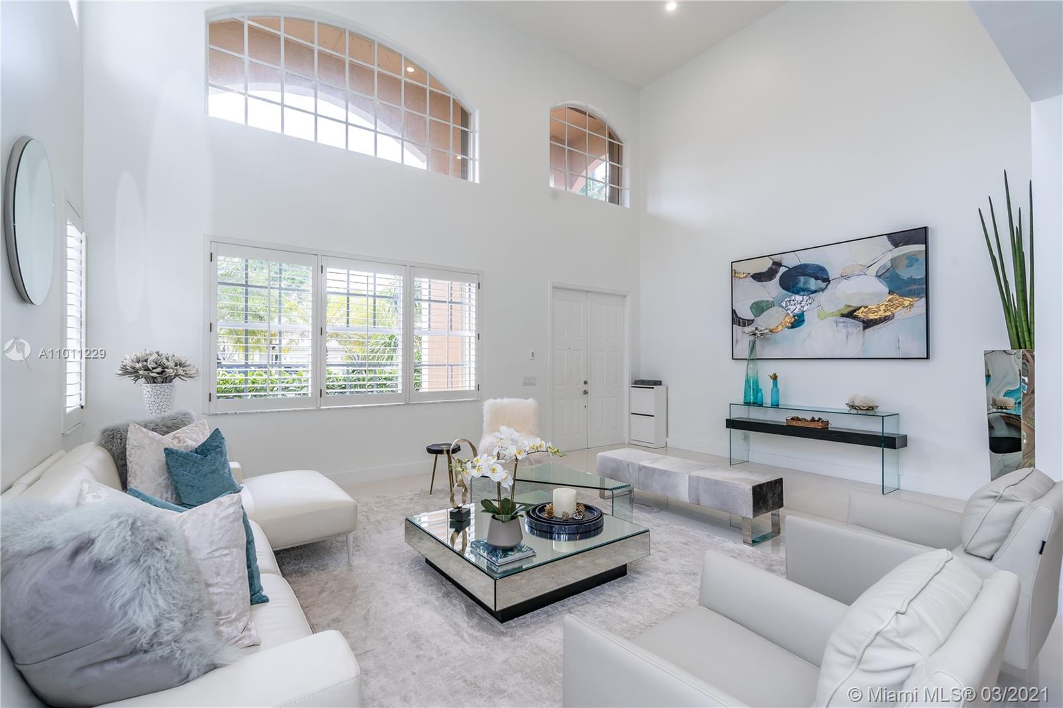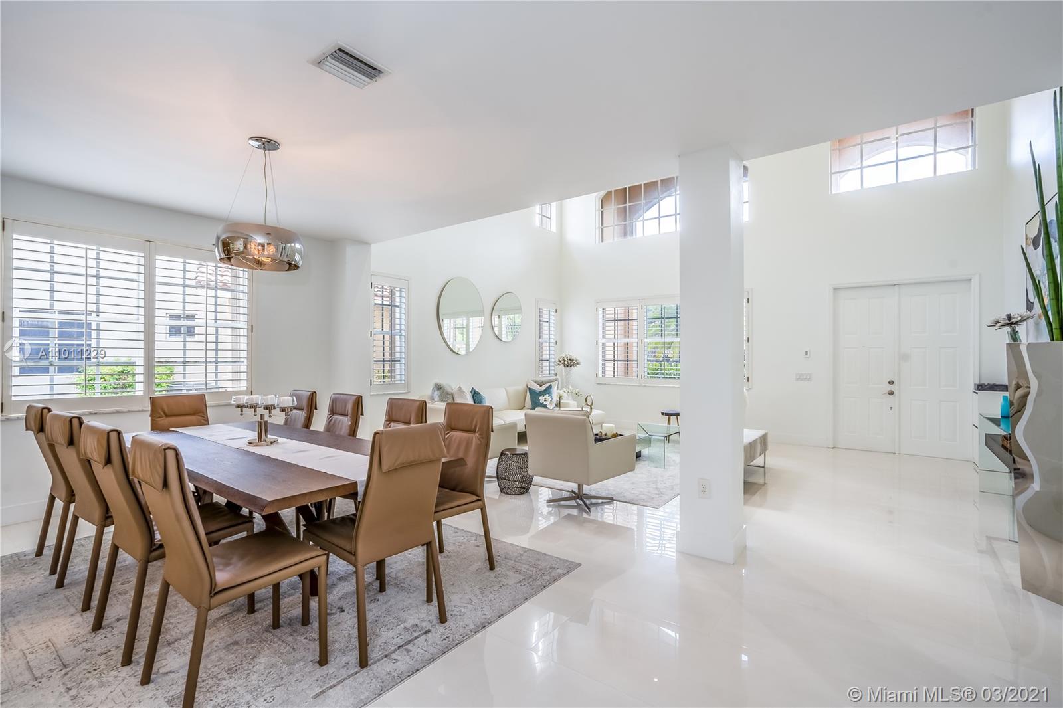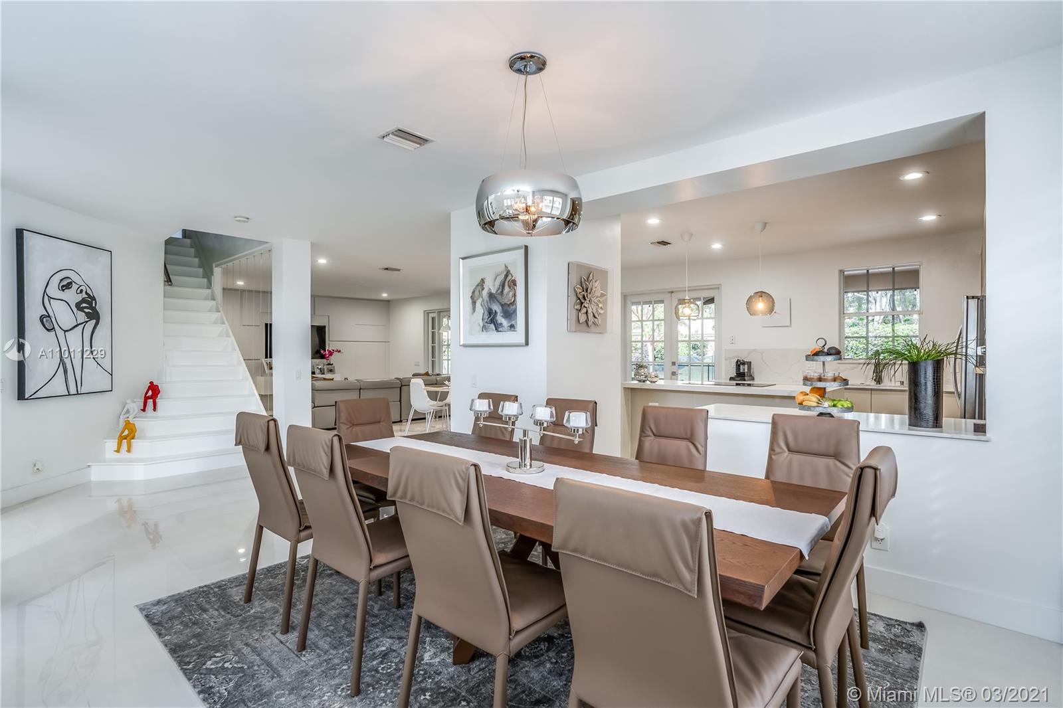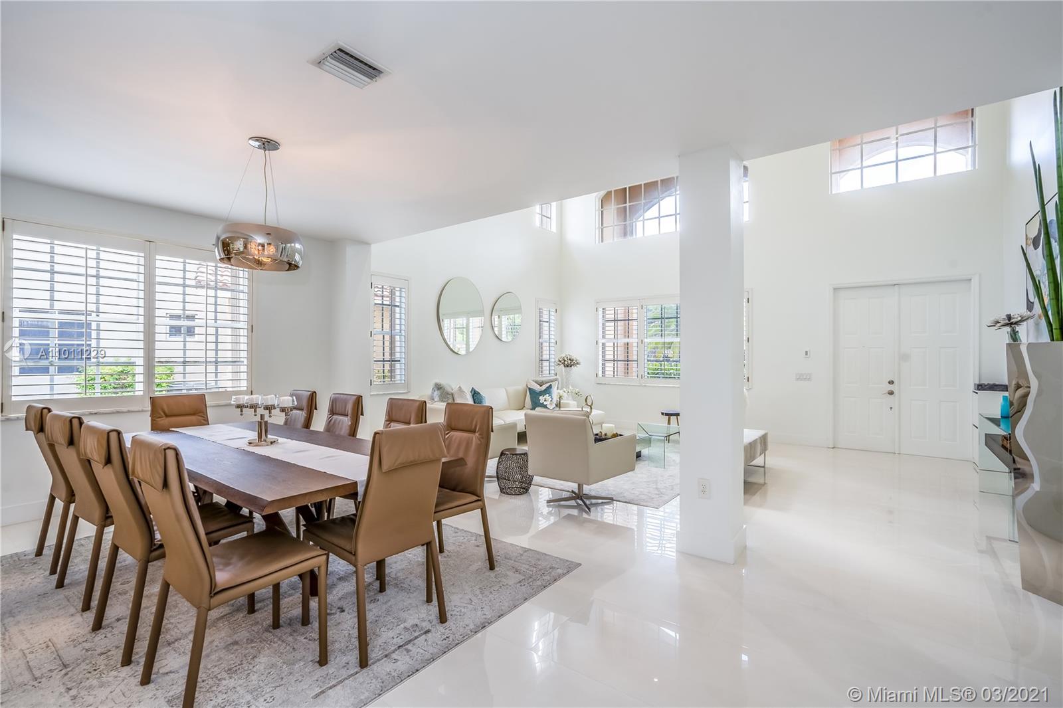$1,080,000
$1,197,000
9.8%For more information regarding the value of a property, please contact us for a free consultation.
3817 Heron Ridge Ln Weston, FL 33331
5 Beds
4 Baths
3,888 SqFt
Key Details
Sold Price $1,080,000
Property Type Single Family Home
Sub Type Single Family Residence
Listing Status Sold
Purchase Type For Sale
Square Footage 3,888 sqft
Price per Sqft $277
Subdivision Sectors 8 9 And 10 Plat (
MLS Listing ID A11011229
Sold Date 05/28/21
Style Detached,Two Story
Bedrooms 5
Full Baths 4
Construction Status Resale
HOA Fees $150/qua
HOA Y/N Yes
Year Built 2000
Annual Tax Amount $11,672
Tax Year 2020
Contingent No Contingencies
Lot Size 10,458 Sqft
Property Description
One of the largest 5/4 + office models in the Ridges, Weston. Fully Renovated, new kitchen, new bathrooms, new LG appliances, freshly painted, led lights Don't miss out in this beautiful pool home totally renovated with a new Spanish porcelain floors. Open floor, light & bright. Plantation shutters on living & dining room windows. Extra-large living/dining/Family area. All bedrooms oversized. Updated bathrooms. Costume made walk-in closets. Gorgeous master suite & master bath, Huge California closet. 2 A/C's. Accordion hurricane shutters, 3 car garage plus extra-long paved driveway fits 10+ cars. Large lot, no neighbors in the back offers plenty of room privacy, one of the best community in Weston, Great the Ridges Community with two gated entries resort style, enjoy the Florida lifestyle.
Location
State FL
County Broward County
Community Sectors 8 9 And 10 Plat (
Area 3890
Interior
Interior Features Breakfast Area, Closet Cabinetry, Dining Area, Separate/Formal Dining Room, French Door(s)/Atrium Door(s), Kitchen Island, Upper Level Master, Walk-In Closet(s), Attic
Heating Central
Cooling Central Air
Flooring Tile, Wood
Appliance Dryer, Dishwasher, Electric Range, Electric Water Heater, Disposal, Microwave, Refrigerator, Washer
Exterior
Exterior Feature Enclosed Porch, Fence, Storm/Security Shutters
Parking Features Attached
Garage Spaces 3.0
Pool Pool, Screen Enclosure
Community Features Clubhouse, Gated, Home Owners Association, Tennis Court(s)
Utilities Available Cable Available
View Garden
Roof Type Spanish Tile
Porch Porch, Screened
Garage Yes
Building
Lot Description < 1/4 Acre
Faces North
Story 2
Sewer Public Sewer
Water Public
Architectural Style Detached, Two Story
Level or Stories Two
Structure Type Block
Construction Status Resale
Schools
Elementary Schools Everglades
Middle Schools Falcon Cove
High Schools Cypress Bay
Others
Pets Allowed Size Limit, Yes
HOA Fee Include Common Areas,Maintenance Structure,Recreation Facilities,Security
Senior Community No
Tax ID 504030042310
Security Features Gated Community
Acceptable Financing Cash, Conventional
Listing Terms Cash, Conventional
Financing Conventional
Pets Allowed Size Limit, Yes
Read Less
Want to know what your home might be worth? Contact us for a FREE valuation!

Our team is ready to help you sell your home for the highest possible price ASAP
Bought with Coldwell Banker Realty


