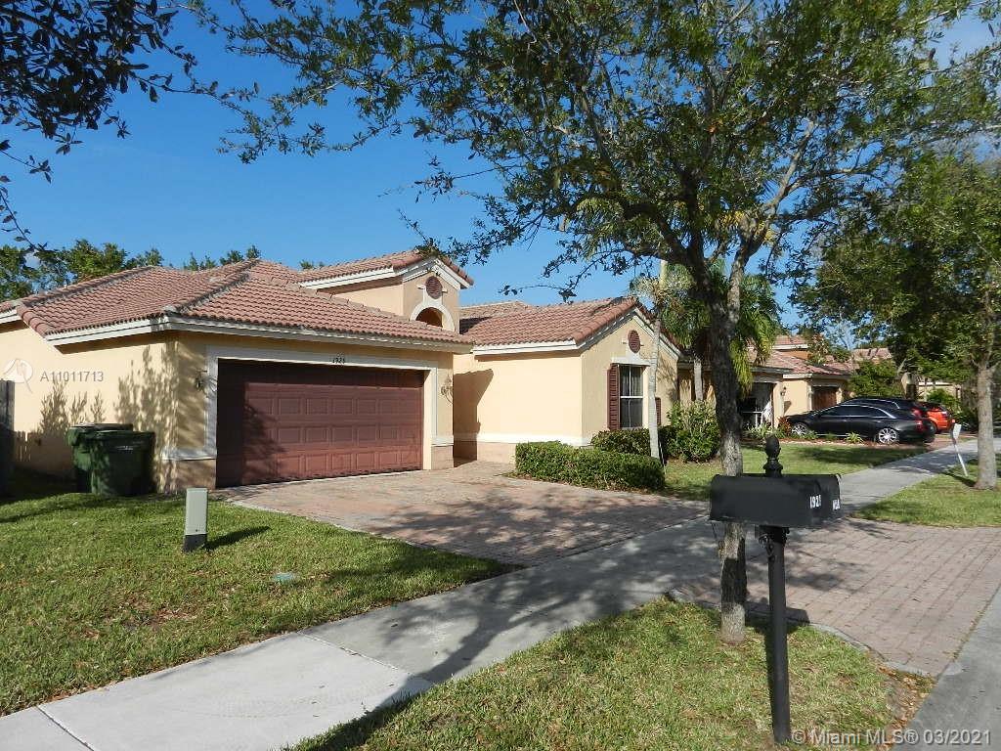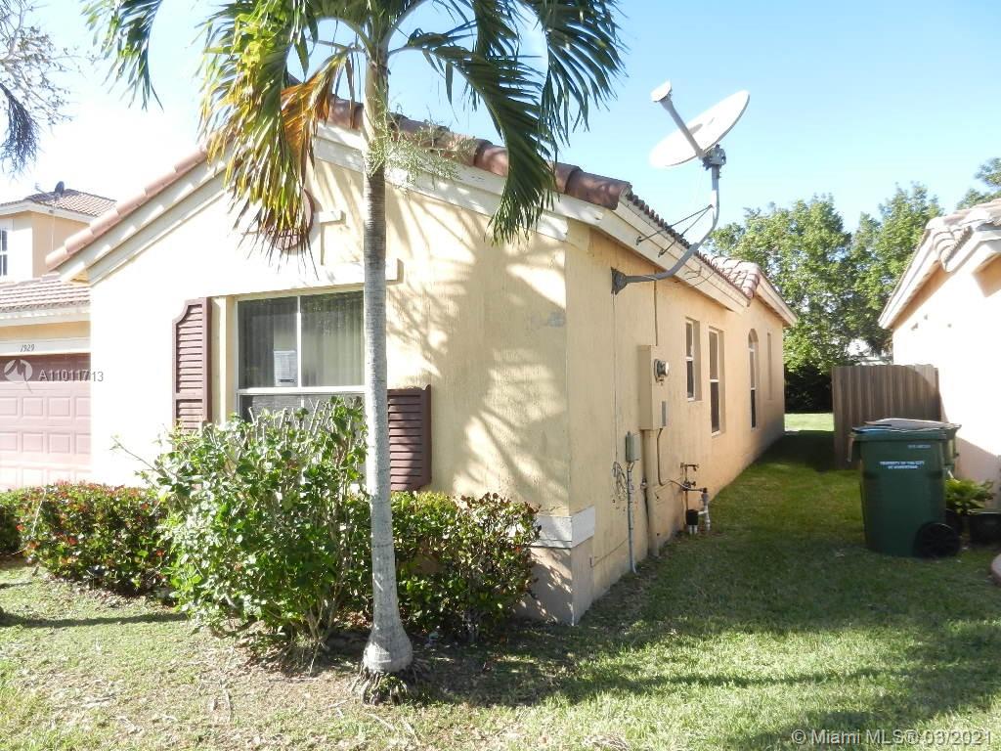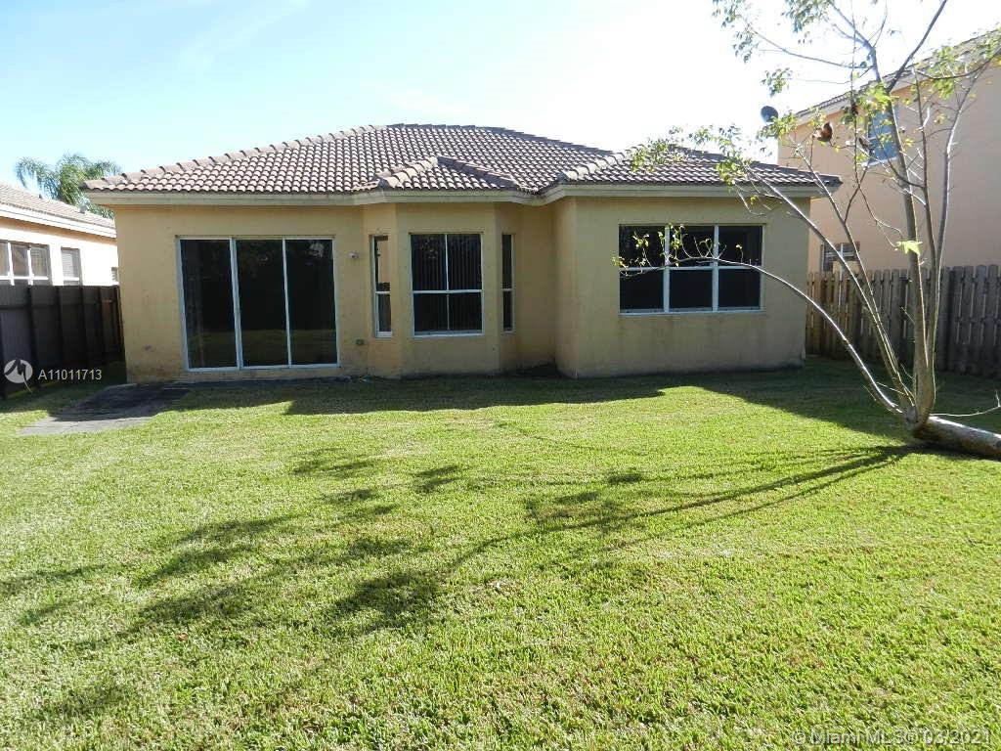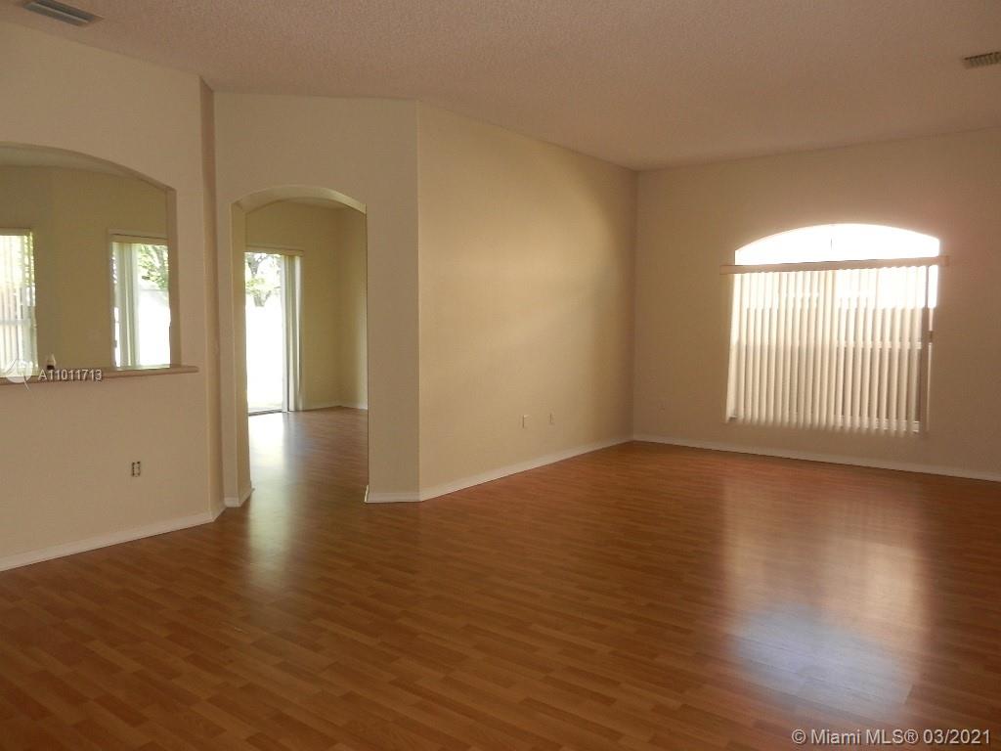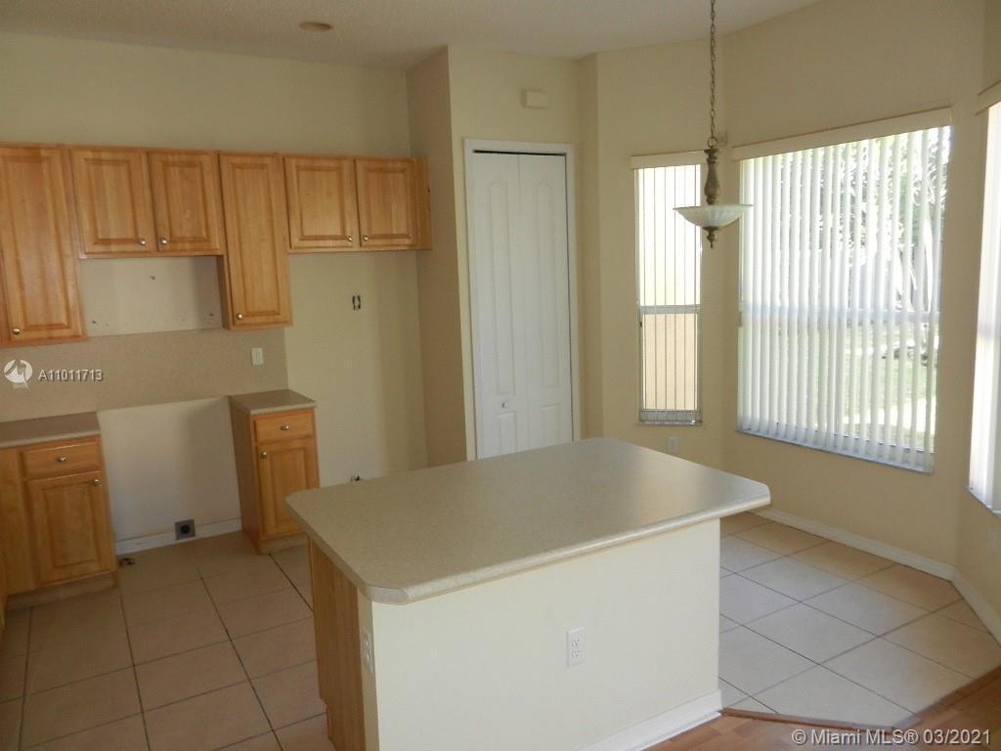$281,925
$300,000
6.0%For more information regarding the value of a property, please contact us for a free consultation.
1929 NE 4th CT Homestead, FL 33033
3 Beds
2 Baths
1,897 SqFt
Key Details
Sold Price $281,925
Property Type Single Family Home
Sub Type Single Family Residence
Listing Status Sold
Purchase Type For Sale
Square Footage 1,897 sqft
Price per Sqft $148
Subdivision C & F Subdivision
MLS Listing ID A11011713
Sold Date 04/29/21
Style Detached,Mediterranean,One Story
Bedrooms 3
Full Baths 2
Construction Status Unknown
HOA Fees $95/mo
HOA Y/N Yes
Year Built 2005
Annual Tax Amount $4,536
Tax Year 2020
Contingent No Contingencies
Lot Size 6,448 Sqft
Property Description
ON A QUIET STREET IN GRANADA ESTATES THIS COMFORTABLE HOME FEATURES A 2 CAR GARAGE, 3 BEDROOMS AND 2 BATHS IN A SPLIT-PLAN FORMAT THAT ACCENTUATES FUNCTIONALITY WHILE AFFORDING PRIVACY. PERFECT FOR MULTIGENERATIONAL FAMILIES. HIGH CEILINGS AND LARGE WINDOWS PROVIDE PLENTY OF NATURAL LIGHT. INTERIOR LAUNDRY ROOM OFFERS UTILITY WHILE THE SPACIOUS BACKYARD LENDS ITSELF TO POSSIBILITIES. THIS HOA HAS MANICURED, TREE-LINED STREETS, AND A NICE PLAYGROUND. COMMON AREAS AND FRONT YARDS ARE MAINTAINED BY THE HOA. IMMEDIATE AREA OFFERS RESTAURANTS, SHOPPING, AND EASY ACCESS TO HIGHWAYS. NEARBY POINTS OF INTEREST INCLUDE “HOMESTEAD” AFB, SPEEDWAY, BAYFRONT PARK, BISCAYNE PARK, HARRIS FIELD, BAPTIST HOSPITAL. EVERGLADES PARK AND THE KEYS ARE 30 MINS AWAY! HOA $95 P/MONTH. NO CDD. CASH ONLY.
Location
State FL
County Miami-dade County
Community C & F Subdivision
Area 79
Direction GPS
Interior
Interior Features Built-in Features, Bedroom on Main Level, Breakfast Area, Dining Area, Separate/Formal Dining Room, Dual Sinks, Eat-in Kitchen, First Floor Entry, Garden Tub/Roman Tub, High Ceilings, Main Level Master, Split Bedrooms, Separate Shower
Heating Central
Cooling Central Air
Flooring Tile
Furnishings Unfurnished
Window Features Other
Appliance Dishwasher, Electric Water Heater, Other
Laundry Washer Hookup, Dryer Hookup
Exterior
Exterior Feature Fence, Lighting, Porch
Parking Features Attached
Garage Spaces 2.0
Pool None
Community Features Home Owners Association, Maintained Community, Other
Utilities Available Cable Available
View Garden
Roof Type Spanish Tile
Porch Open, Porch
Garage Yes
Building
Lot Description < 1/4 Acre
Faces South
Story 1
Sewer Public Sewer
Water Public
Architectural Style Detached, Mediterranean, One Story
Structure Type Block
Construction Status Unknown
Schools
Elementary Schools Campbell Drive
Middle Schools Homestead
High Schools Homestead
Others
Pets Allowed Conditional, Yes
HOA Fee Include Common Areas,Maintenance Grounds,Maintenance Structure,Recreation Facilities
Senior Community No
Tax ID 10-79-17-017-0330
Acceptable Financing Cash
Listing Terms Cash
Financing Cash
Special Listing Condition In Foreclosure, Listed As-Is, Real Estate Owned
Pets Allowed Conditional, Yes
Read Less
Want to know what your home might be worth? Contact us for a FREE valuation!

Our team is ready to help you sell your home for the highest possible price ASAP
Bought with Interlink Group


