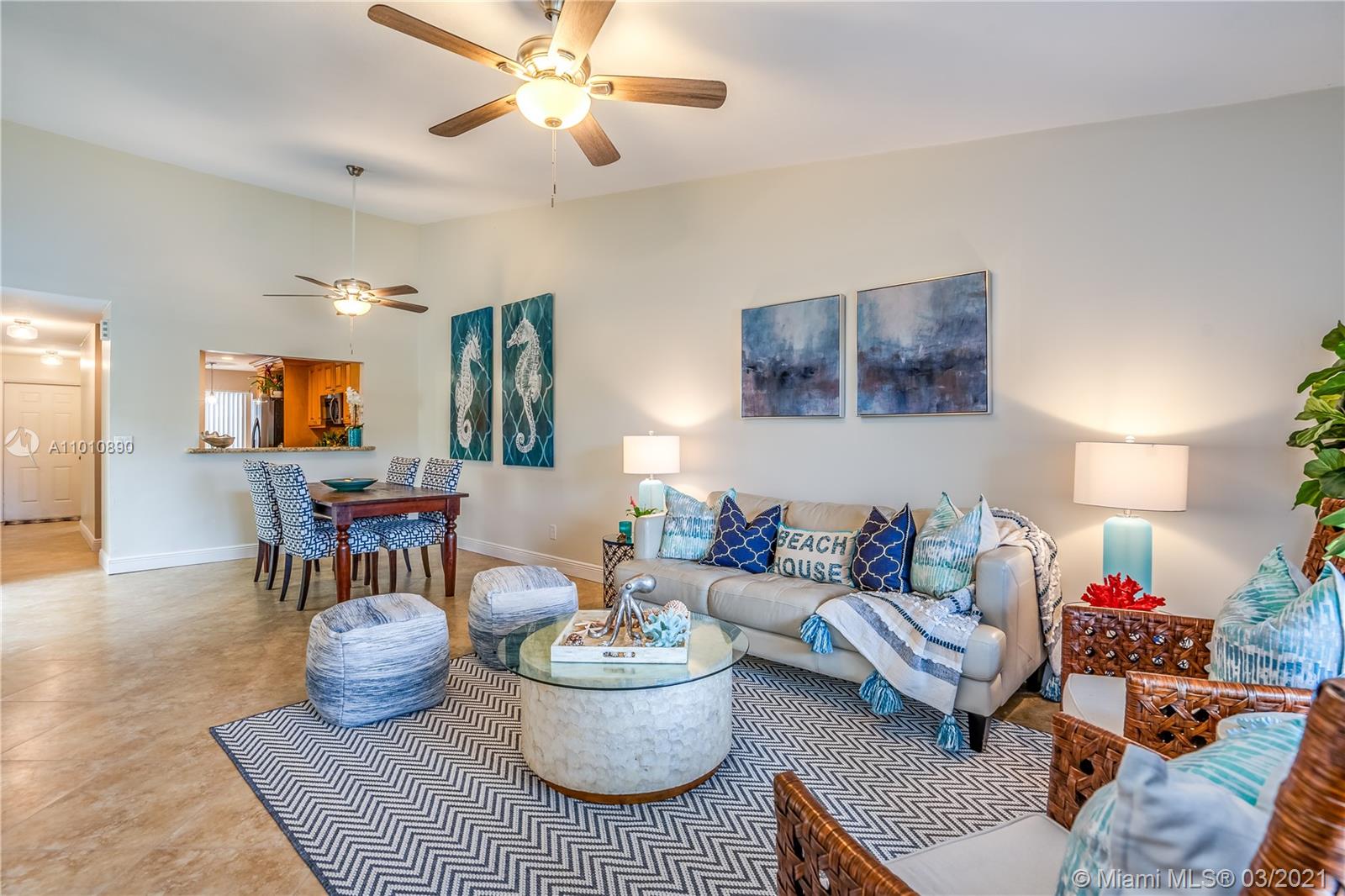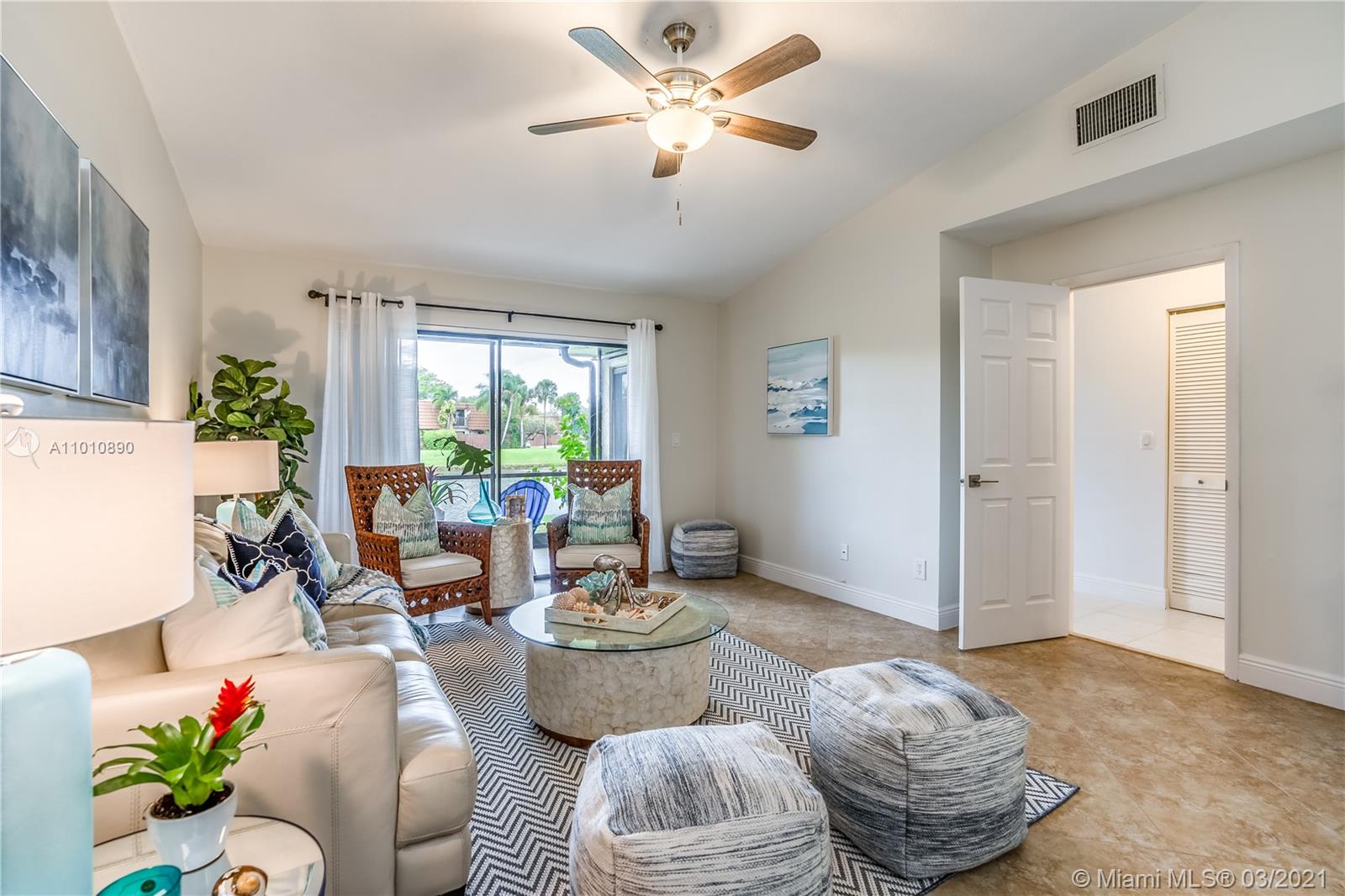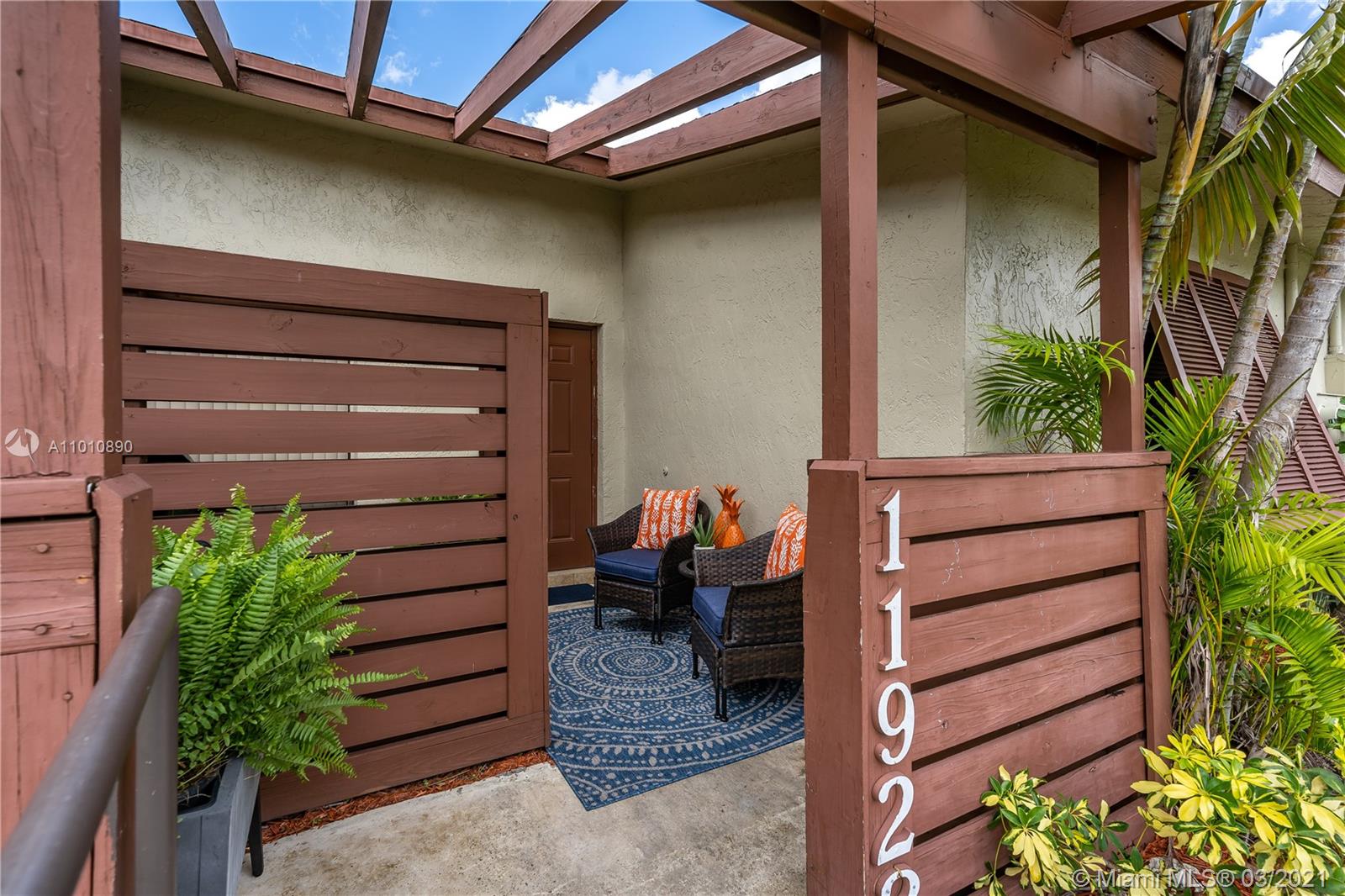$340,000
$349,900
2.8%For more information regarding the value of a property, please contact us for a free consultation.
11923 SW 12th Ct #11923 Davie, FL 33325
3 Beds
2 Baths
1,548 SqFt
Key Details
Sold Price $340,000
Property Type Single Family Home
Sub Type Villa
Listing Status Sold
Purchase Type For Sale
Square Footage 1,548 sqft
Price per Sqft $219
Subdivision C H E Acres
MLS Listing ID A11010890
Sold Date 04/27/21
Bedrooms 3
Full Baths 2
Construction Status New Construction
HOA Fees $229/mo
HOA Y/N Yes
Year Built 1985
Annual Tax Amount $4,796
Tax Year 2020
Contingent No Contingencies
Property Description
EXCELLENT Family Neighborhood in Top School District that will not Last! Serene 3/2 Waterfront Home in the Village of Lake Pine II! Renovated Home Featuring an Open Concept, Freshly Painted Neutral Color Pallet, Renovated Kitchen w/ Granite Counter-Tops with Brand New Dark Stainless Appliances. Private Jacuzzi Hot Tub. Updated Bathrooms include New Vinyl Flooring, Light Fixtures, Vanities, Faucets and Toilets. Screened in Patio with Amazing Views of the Lake and Plenty of Outdoor Green Space for Kids to Play. Association Includes Roof Repairs/Replacement, Tennis, Basketball, BBQ, Pool, Playground, Landscaping & More. LOW HOA fee.*BUYERS MUST HAVE A MIN CREDIT SCORE OF 665 OR HIGHER *Office/Den can easily be converted back to Third Bedroom. Great Location- In the Heart of Broward County
Location
State FL
County Broward County
Community C H E Acres
Area 3880
Interior
Interior Features Bedroom on Main Level, Breakfast Area, Eat-in Kitchen, First Floor Entry, Main Level Master, Pantry, Vaulted Ceiling(s)
Heating Central
Cooling Central Air
Flooring Tile, Vinyl
Appliance Dryer, Dishwasher, Electric Range, Electric Water Heater, Ice Maker, Microwave, Refrigerator, Washer
Exterior
Exterior Feature Porch, Patio
Pool Association
Amenities Available Basketball Court, Clubhouse, Barbecue, Picnic Area, Pool, Tennis Court(s)
Waterfront Description Lake Front
View Y/N Yes
View Lake, Water
Porch Open, Patio, Porch
Garage No
Building
Building Description Block, Exterior Lighting
Structure Type Block
Construction Status New Construction
Schools
Elementary Schools Fox Trail
Middle Schools Indian Ridge
High Schools Western
Others
Pets Allowed Conditional, Yes
HOA Fee Include Maintenance Grounds,Maintenance Structure,Parking,Pool(s),Recreation Facilities,Reserve Fund,Roof,Sewer,Trash
Senior Community No
Tax ID 504012380750
Acceptable Financing Cash, Conventional
Listing Terms Cash, Conventional
Financing Cash
Pets Allowed Conditional, Yes
Read Less
Want to know what your home might be worth? Contact us for a FREE valuation!

Our team is ready to help you sell your home for the highest possible price ASAP
Bought with Gilvan Realty Corp






