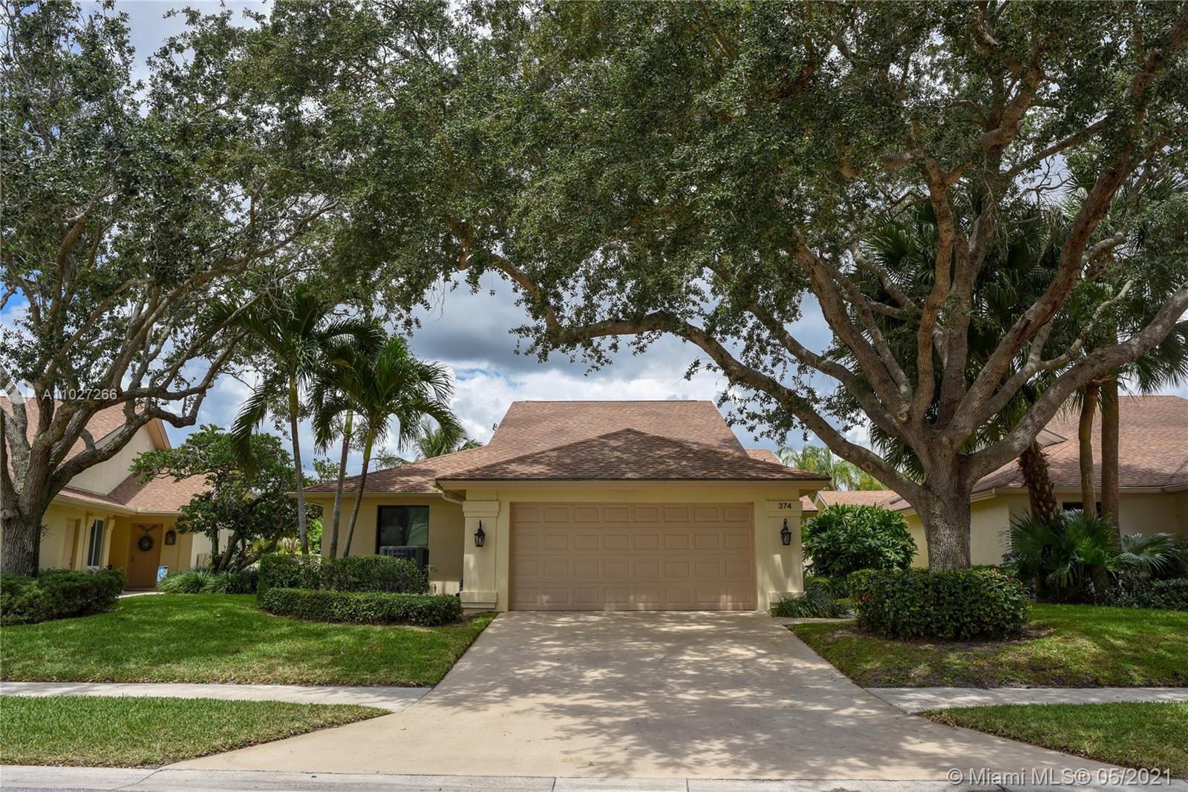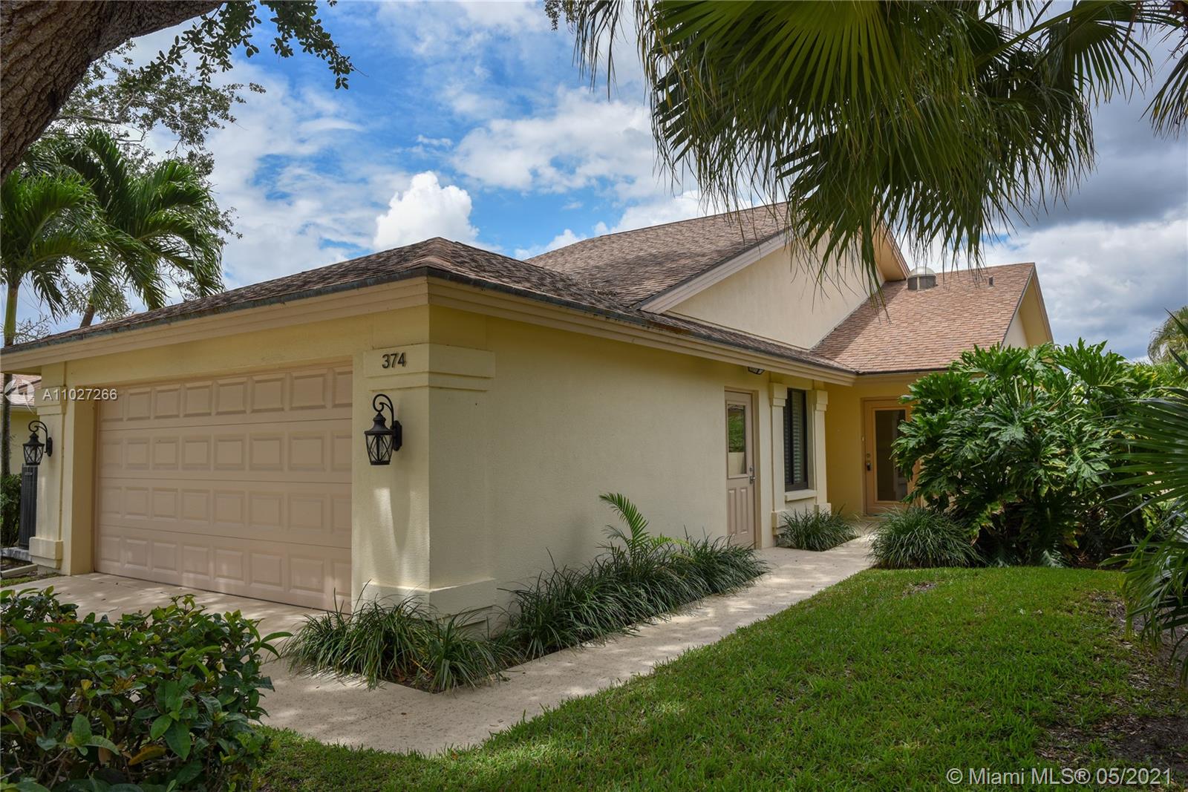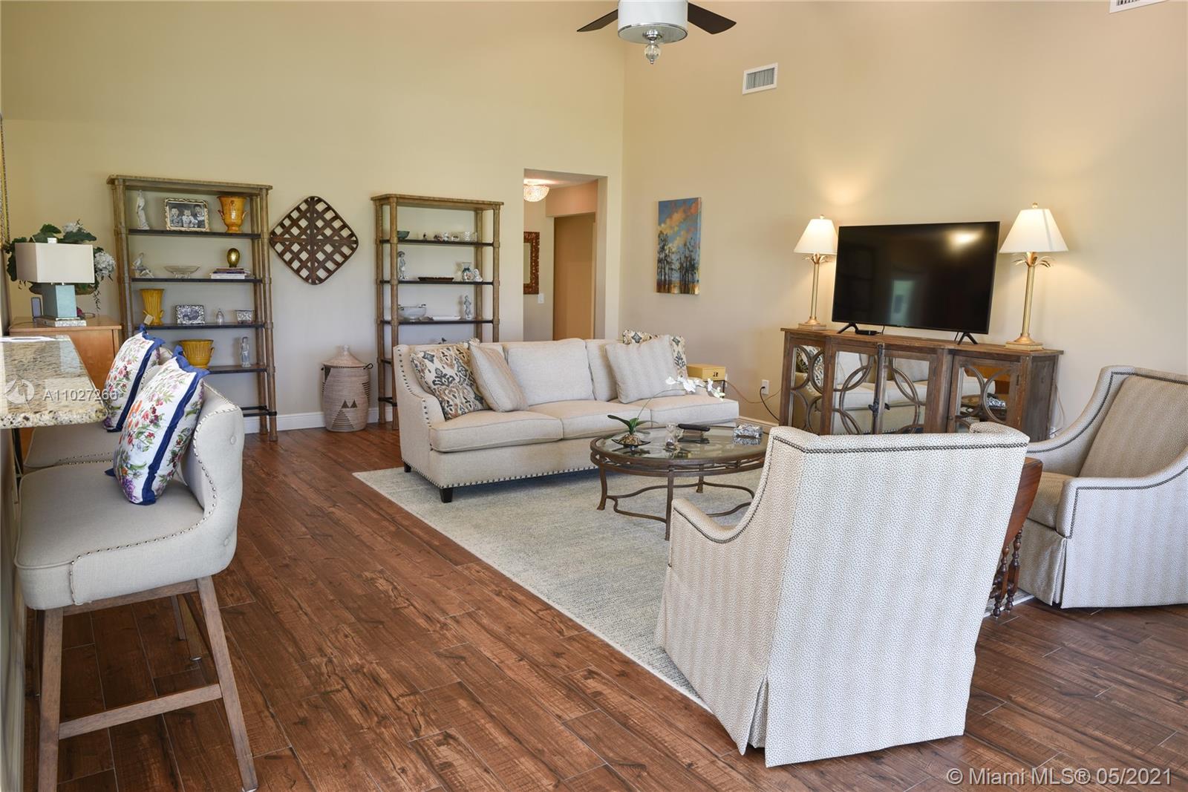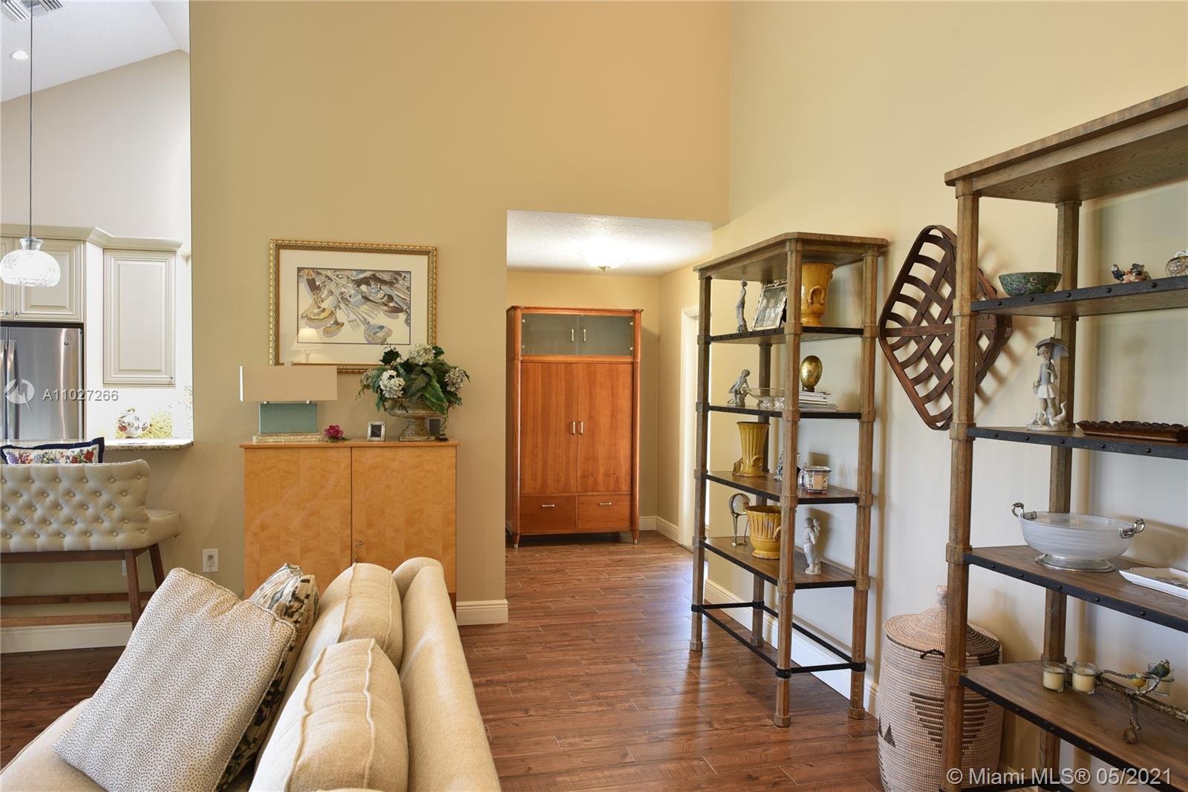$820,000
$824,000
0.5%For more information regarding the value of a property, please contact us for a free consultation.
374 River Edge Rd Jupiter, FL 33477
3 Beds
2 Baths
1,889 SqFt
Key Details
Sold Price $820,000
Property Type Single Family Home
Sub Type Single Family Residence
Listing Status Sold
Purchase Type For Sale
Square Footage 1,889 sqft
Price per Sqft $434
Subdivision River
MLS Listing ID A11027266
Sold Date 06/10/21
Style Patio Home,One Story
Bedrooms 3
Full Baths 2
Construction Status New Construction
HOA Fees $165/mo
HOA Y/N Yes
Year Built 1986
Annual Tax Amount $8,104
Tax Year 2020
Contingent Backup Contract/Call LA
Lot Size 7,340 Sqft
Property Description
Come see this beautiful meticulously maintained completely remodeled home. Brand new HVAC system. Features include redesigned kitchen with skylight and entry with open floor plan. Home backs up to Preserve for beautiful sunsets and additional privacy. 6 foot gate provides access to Preserve. Remodeled elements include knock down ceilings with dimmable down lights throughout, redesigned bathrooms with granite countertops, glass enclosed showers & skylights. All windows & doors are impact rated. Kitchen features stainless steel refrigerator, dishwasher, induction cooktop/oven, microwave with separate wine cooler and pot filler above cooktop. Washer, dryer & 2nd refrigerator is included. Loft adds additional living area, additional storage provided in hallway & garage. Sold "As-Is".
Location
State FL
County Palm Beach County
Community River
Area 5200
Direction US Hwy 1 to Marcinski Rd. West. Right on River Park Drive. Left on River Edge Road, 374 is on the left.
Interior
Interior Features Attic, Built-in Features, Bedroom on Main Level, Closet Cabinetry, Entrance Foyer, First Floor Entry, High Ceilings, Pull Down Attic Stairs, Split Bedrooms, Skylights, Bar, Walk-In Closet(s), Loft
Heating Central
Cooling Central Air, Ceiling Fan(s)
Flooring Other
Furnishings Negotiable
Window Features Skylight(s)
Appliance Built-In Oven, Dryer, Dishwasher, Electric Range, Electric Water Heater, Disposal, Ice Maker, Microwave, Refrigerator, Washer
Exterior
Exterior Feature Enclosed Porch, Security/High Impact Doors
Garage Spaces 2.0
Pool None, Community
Community Features Clubhouse, Home Owners Association, Property Manager On-Site, Pool, Tennis Court(s)
Utilities Available Cable Available
View Other
Roof Type Fiberglass,Shingle
Porch Porch, Screened
Garage Yes
Building
Lot Description < 1/4 Acre
Faces East
Story 1
Sewer Public Sewer
Water Public
Architectural Style Patio Home, One Story
Structure Type Block,Stucco
Construction Status New Construction
Others
Pets Allowed Size Limit, Yes
Senior Community No
Tax ID 30434117020001270
Security Features Smoke Detector(s)
Acceptable Financing Cash, Conventional
Listing Terms Cash, Conventional
Financing Conventional
Pets Allowed Size Limit, Yes
Read Less
Want to know what your home might be worth? Contact us for a FREE valuation!

Our team is ready to help you sell your home for the highest possible price ASAP
Bought with Sutter & Nugent LLC






