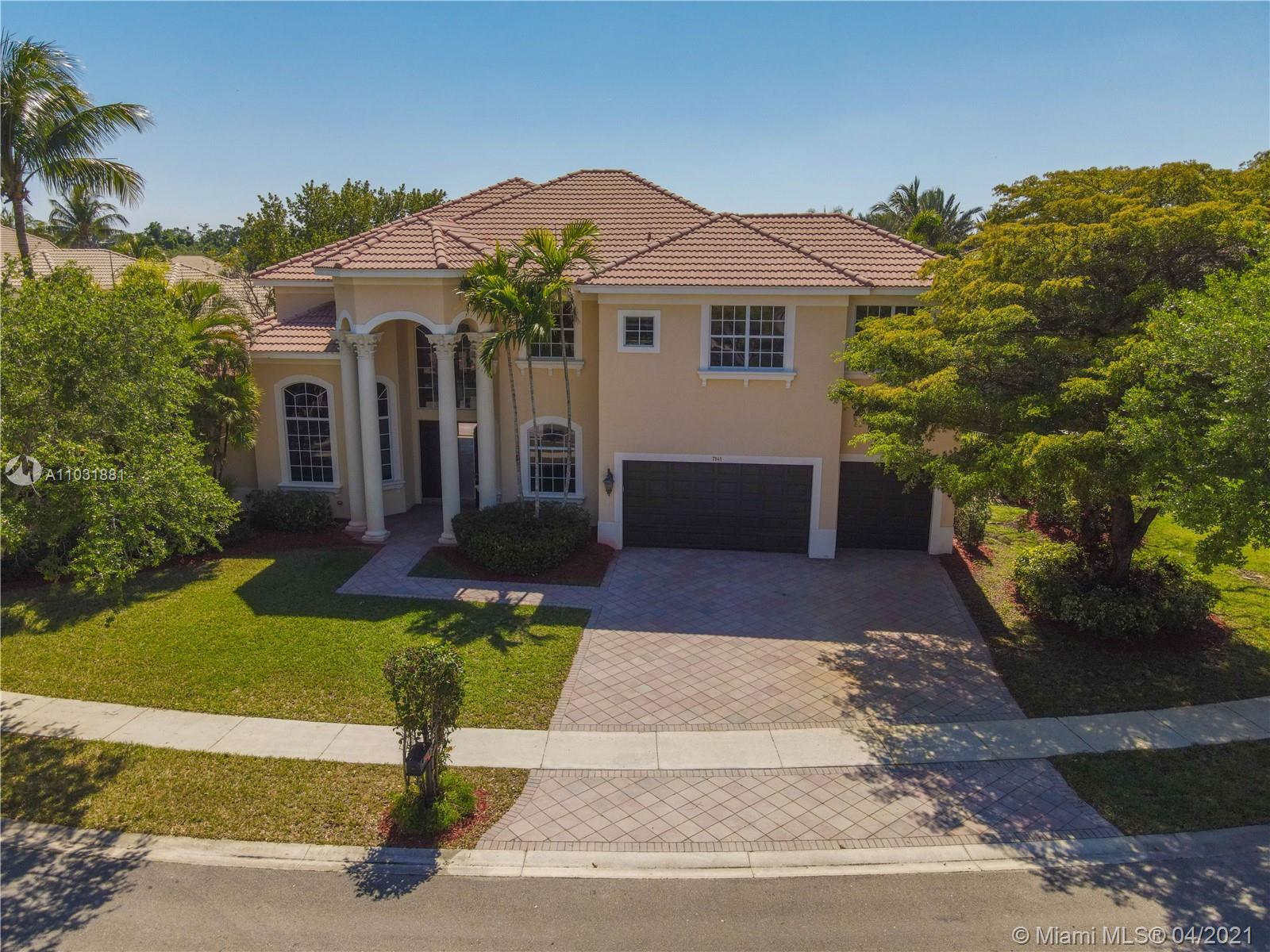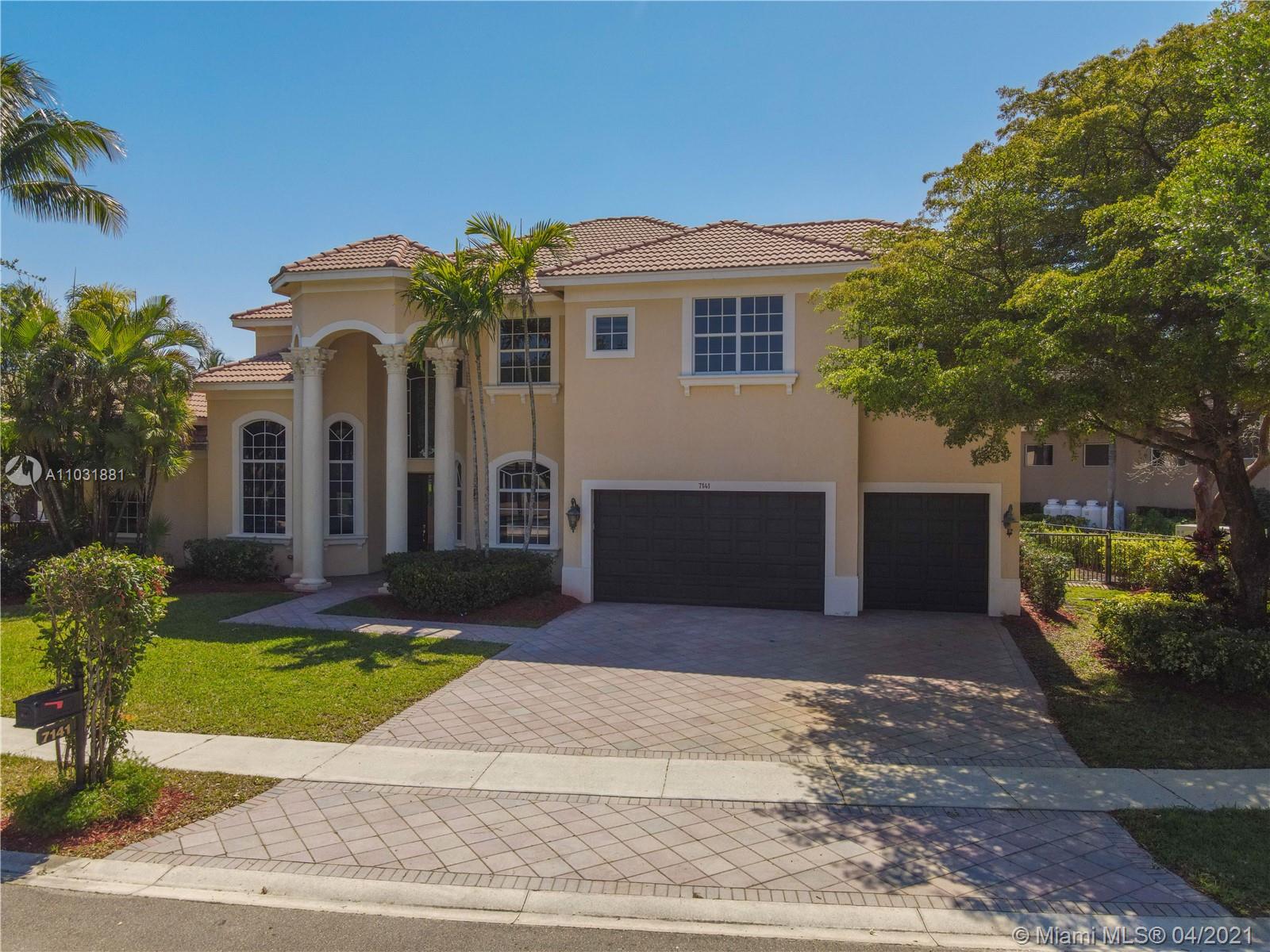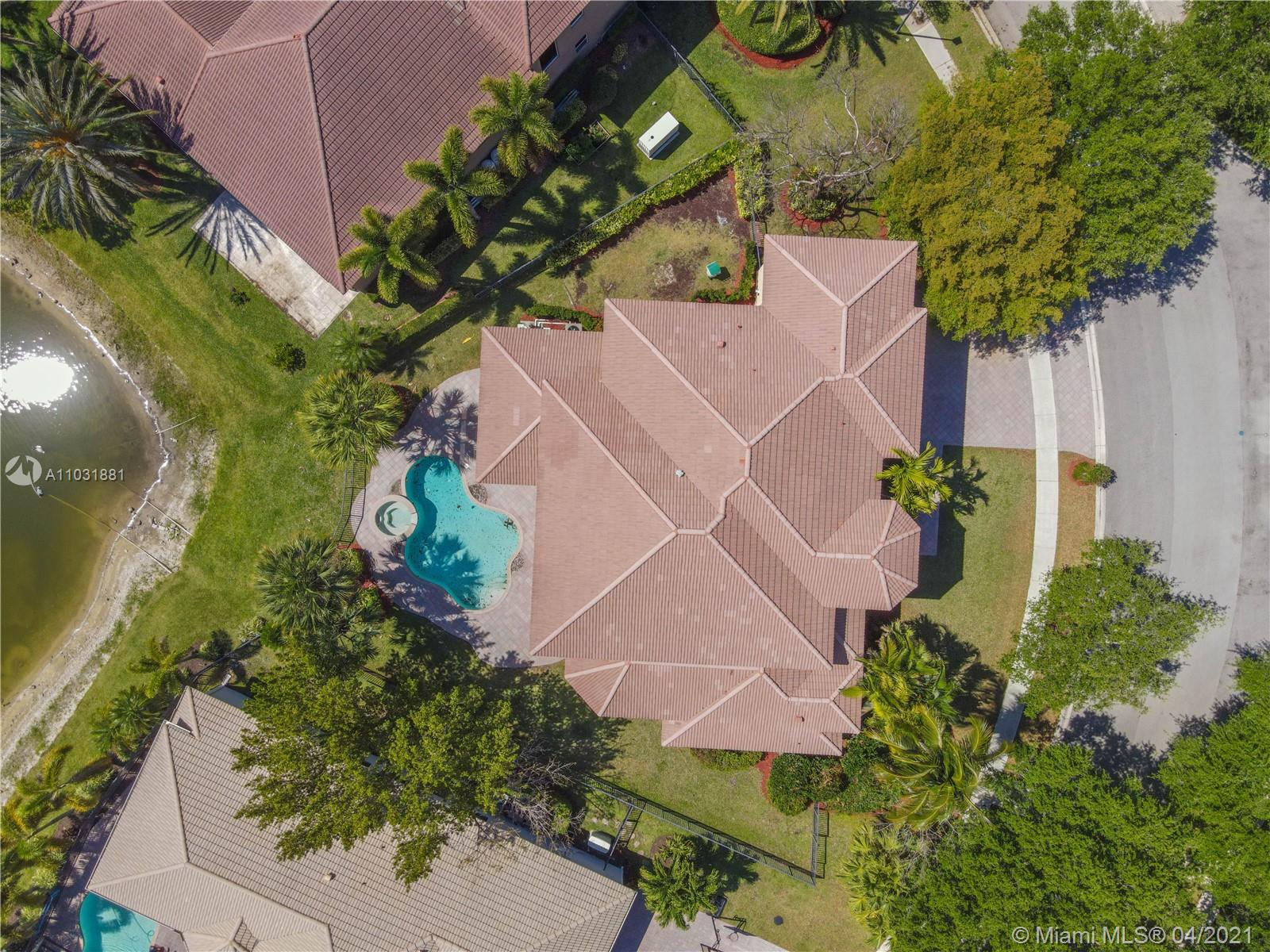$750,000
$648,850
15.6%For more information regarding the value of a property, please contact us for a free consultation.
7141 NW 70th Ter Parkland, FL 33067
5 Beds
5 Baths
4,467 SqFt
Key Details
Sold Price $750,000
Property Type Single Family Home
Sub Type Single Family Residence
Listing Status Sold
Purchase Type For Sale
Square Footage 4,467 sqft
Price per Sqft $167
Subdivision Bennington
MLS Listing ID A11031881
Sold Date 05/28/21
Style Detached,Two Story
Bedrooms 5
Full Baths 4
Half Baths 1
Construction Status Resale
HOA Fees $195/qua
HOA Y/N Yes
Year Built 2003
Annual Tax Amount $12,140
Tax Year 2020
Contingent Pending Inspections
Lot Size 0.325 Acres
Property Description
Spectacular Waterfront 5 Bedroom/4.5 Bathroom Home in the Prestigious Ternbridge Terraces in the Bennington Community. This Home Features a 3 Car Garage w/ Additional Room for More. Large Open Kitchen with Cooking Island. Walk Out to Your Backyard Tropical Oasis with an Amazing Pool and Large Backyard. Master Bed/Bath Located on the First Floor with Large Walk-In Closets and Huge Master Bath with His/Her Sinks, Whirlpool Tub and Separate Shower. Home Does Need Some TLC, But Can Be Your Own Personal Masterpiece. HOA $585 Quarterly. Location Offers Easy Access to All Major Roadways, Shopping, Schools, Dining, Public Transportation, Public Parks, Airports and So Much More! *PLEASE SEE ATTACHMENTS* * DUE TO CONDITION- CASH ONLY OR HARD MONEY* *ALL OFFERS SUBMITTED ON 4/27/21 12PM*
Location
State FL
County Broward County
Community Bennington
Area 3611
Direction Entrance Located Directly on W. Hillsboro Blvd.
Interior
Interior Features Breakfast Bar, Bedroom on Main Level, Dining Area, Separate/Formal Dining Room, First Floor Entry, Kitchen Island, Main Level Master, Walk-In Closet(s)
Heating Other
Cooling Other
Flooring Tile
Appliance Other
Exterior
Exterior Feature Patio
Parking Features Attached
Garage Spaces 3.0
Pool In Ground, Pool, Community
Community Features Pool
Waterfront Description Lake Front,Waterfront
View Y/N Yes
View Lake
Roof Type Other
Porch Patio
Garage Yes
Building
Lot Description 1/4 to 1/2 Acre Lot
Faces Northeast
Story 2
Sewer Public Sewer
Water Public
Architectural Style Detached, Two Story
Level or Stories Two
Structure Type Block
Construction Status Resale
Others
Senior Community No
Tax ID 484102080410
Acceptable Financing Cash
Listing Terms Cash
Financing Cash
Special Listing Condition Real Estate Owned
Read Less
Want to know what your home might be worth? Contact us for a FREE valuation!

Our team is ready to help you sell your home for the highest possible price ASAP
Bought with United Realty Group Inc





