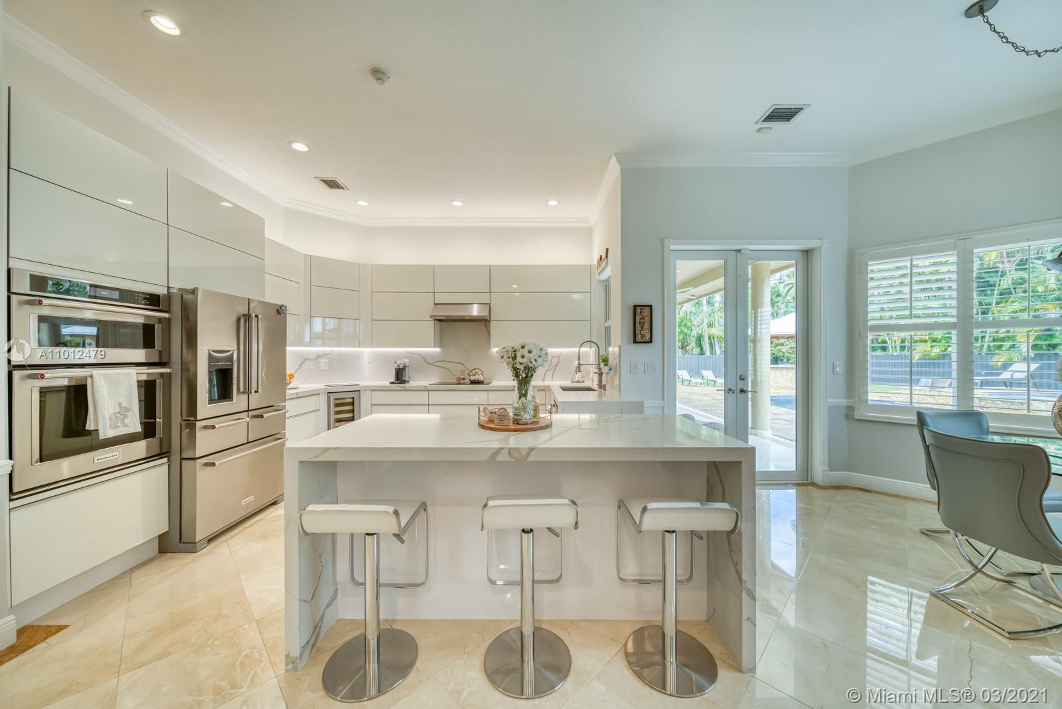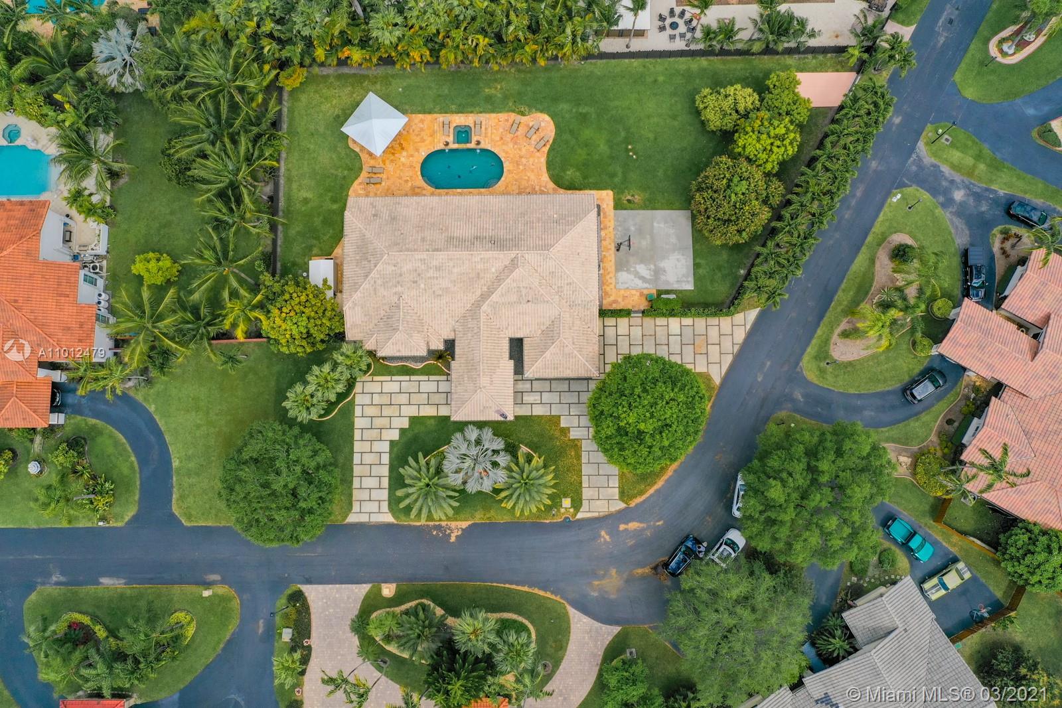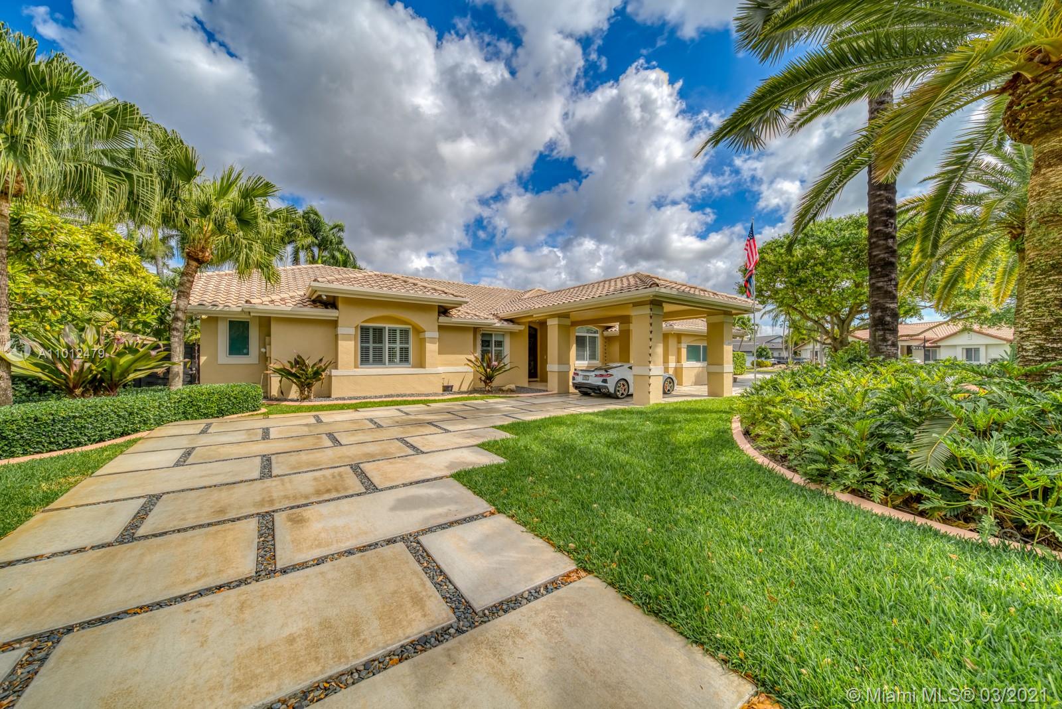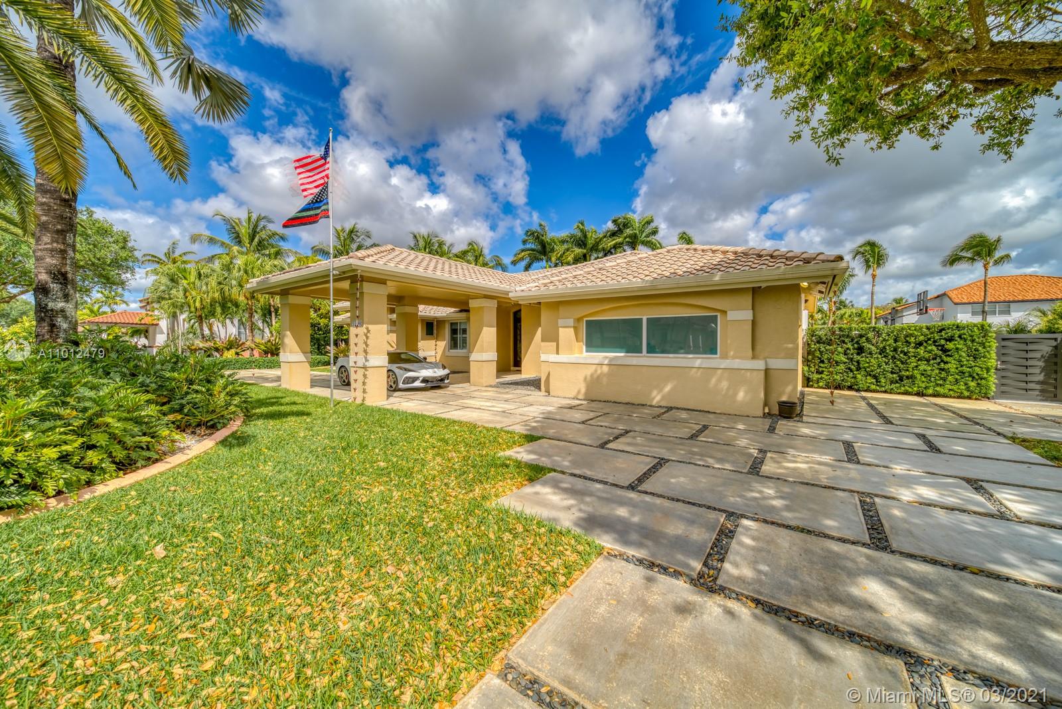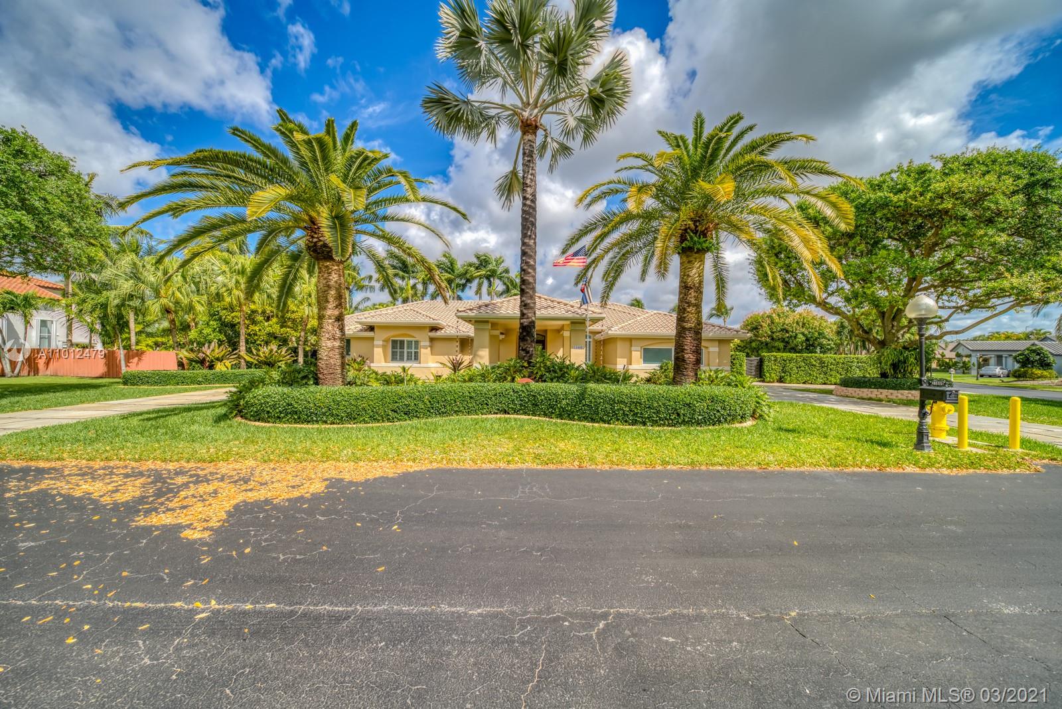$1,195,000
$1,195,000
For more information regarding the value of a property, please contact us for a free consultation.
11899 SW 75th St Miami, FL 33183
5 Beds
4 Baths
3,190 SqFt
Key Details
Sold Price $1,195,000
Property Type Single Family Home
Sub Type Single Family Residence
Listing Status Sold
Purchase Type For Sale
Square Footage 3,190 sqft
Price per Sqft $374
Subdivision Poinciana Gardens
MLS Listing ID A11012479
Sold Date 07/19/21
Style One Story
Bedrooms 5
Full Baths 4
Construction Status Resale
HOA Fees $198/mo
HOA Y/N Yes
Year Built 1993
Annual Tax Amount $8,213
Tax Year 2020
Contingent Pending Inspections
Lot Size 0.581 Acres
Property Description
Beautiful Estate in the sought after private and gated community of Poinciana Gardens. Centrally located off Sunset, large lot, 25,000 sq ft., includes garage and carport. Has a comfortable floor plan with a grand entrance offering views of the pool, with cascading fountains and fire pits. Has 4 bedrooms 3 baths to one side of the house, including a luxurious master bedroom with a sitting area; 5th bedroom and 4th bathroom on the opposite end of the house. Custom built kitchen, waterfall island, Kitchen Aid appliances, Impact windows, many upgrades; such as marble floors, wood floors in master bedroom, Lutron Light Technology, crown moldings, extended laundry room, built in Murphy bed in office, built in generator in exterior, basketball court and much more! Call or TEXT listing agent.
Location
State FL
County Miami-dade County
Community Poinciana Gardens
Area 49
Direction COMMUNITY ENTRANCE IS ON SUNSET AND 120 AVE. use google maps.
Interior
Interior Features Built-in Features, Bedroom on Main Level, Breakfast Area, Closet Cabinetry, Dining Area, Separate/Formal Dining Room, Eat-in Kitchen, Family/Dining Room, French Door(s)/Atrium Door(s), First Floor Entry, High Ceilings, Living/Dining Room, Main Level Master, Other, Pantry, Sitting Area in Master, Split Bedrooms, Bar, Walk-In Closet(s)
Heating Central, Other
Cooling Central Air
Flooring Marble, Wood
Appliance Built-In Oven, Dishwasher, Electric Range, Refrigerator
Laundry Washer Hookup, Dryer Hookup
Exterior
Exterior Feature Barbecue, Fence, Fruit Trees, Security/High Impact Doors, Lighting, Outdoor Grill, Shed
Parking Features Attached
Garage Spaces 1.0
Pool In Ground, Other, Pool Equipment, Pool
Community Features Maintained Community
View Y/N Yes
View Pool, Water
Roof Type Barrel
Garage Yes
Building
Lot Description <1 Acre
Faces South
Story 1
Sewer Public Sewer, Other
Water Public
Architectural Style One Story
Additional Building Shed(s)
Structure Type Block,Other
Construction Status Resale
Others
Senior Community No
Tax ID 30-49-36-015-1060
Security Features Smoke Detector(s)
Acceptable Financing Cash, Conventional, FHA
Listing Terms Cash, Conventional, FHA
Financing Other,See Remarks
Read Less
Want to know what your home might be worth? Contact us for a FREE valuation!

Our team is ready to help you sell your home for the highest possible price ASAP
Bought with BHHS EWM Realty


