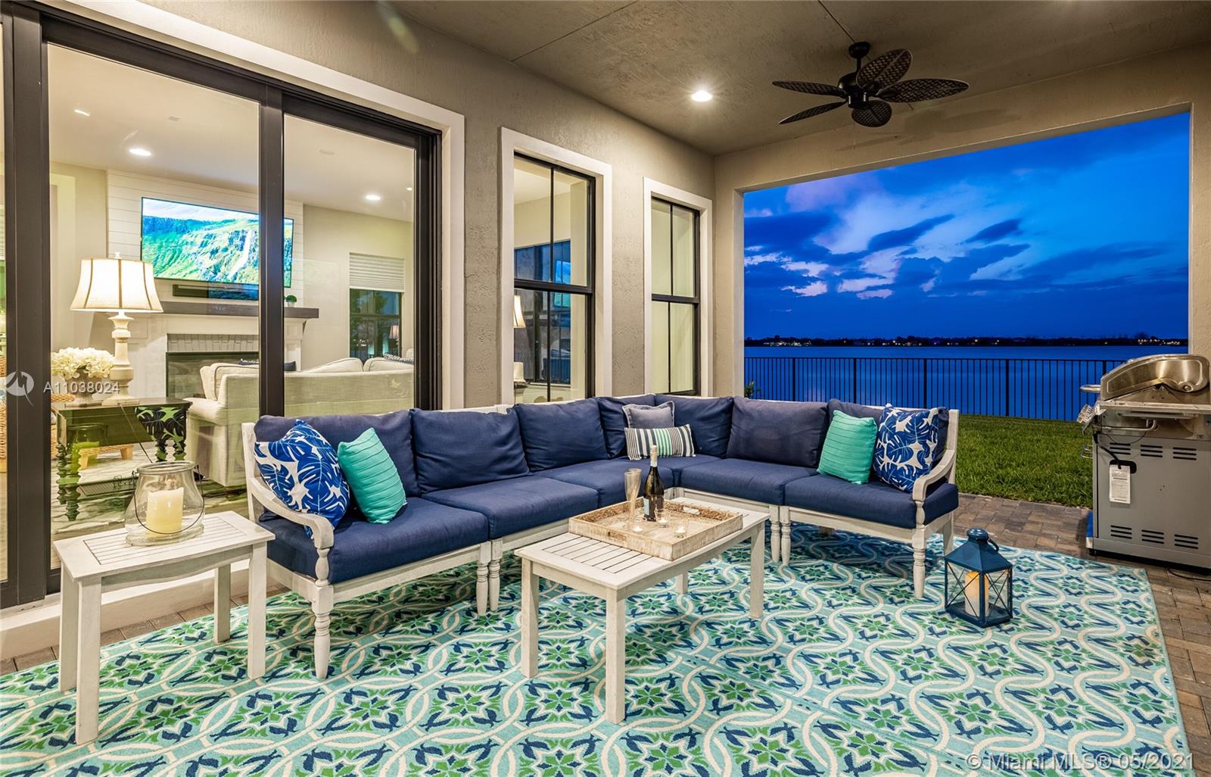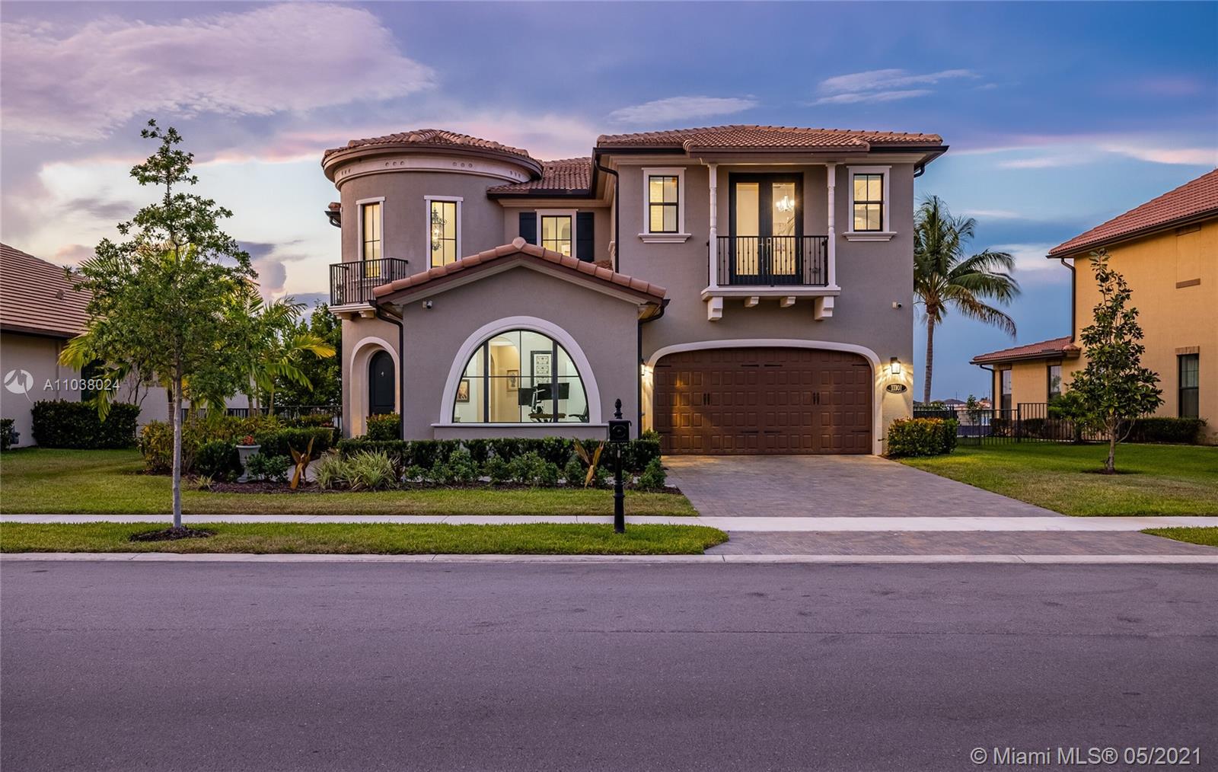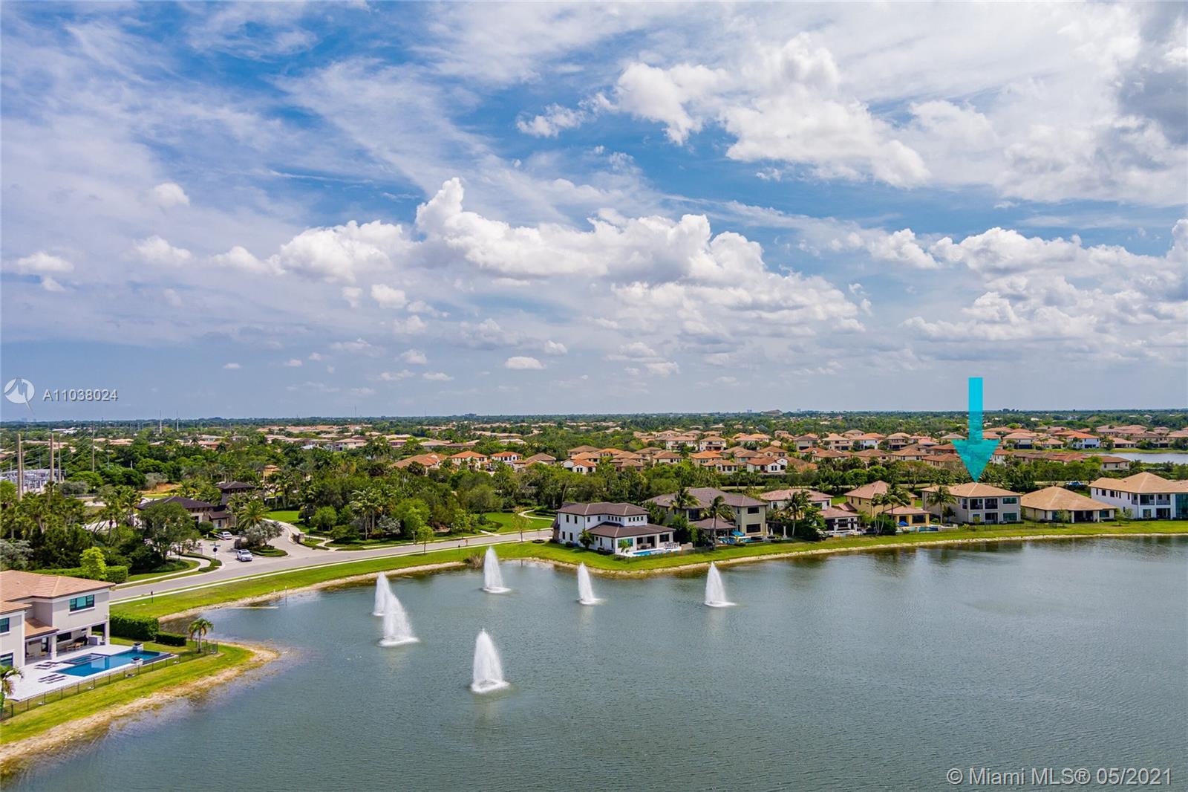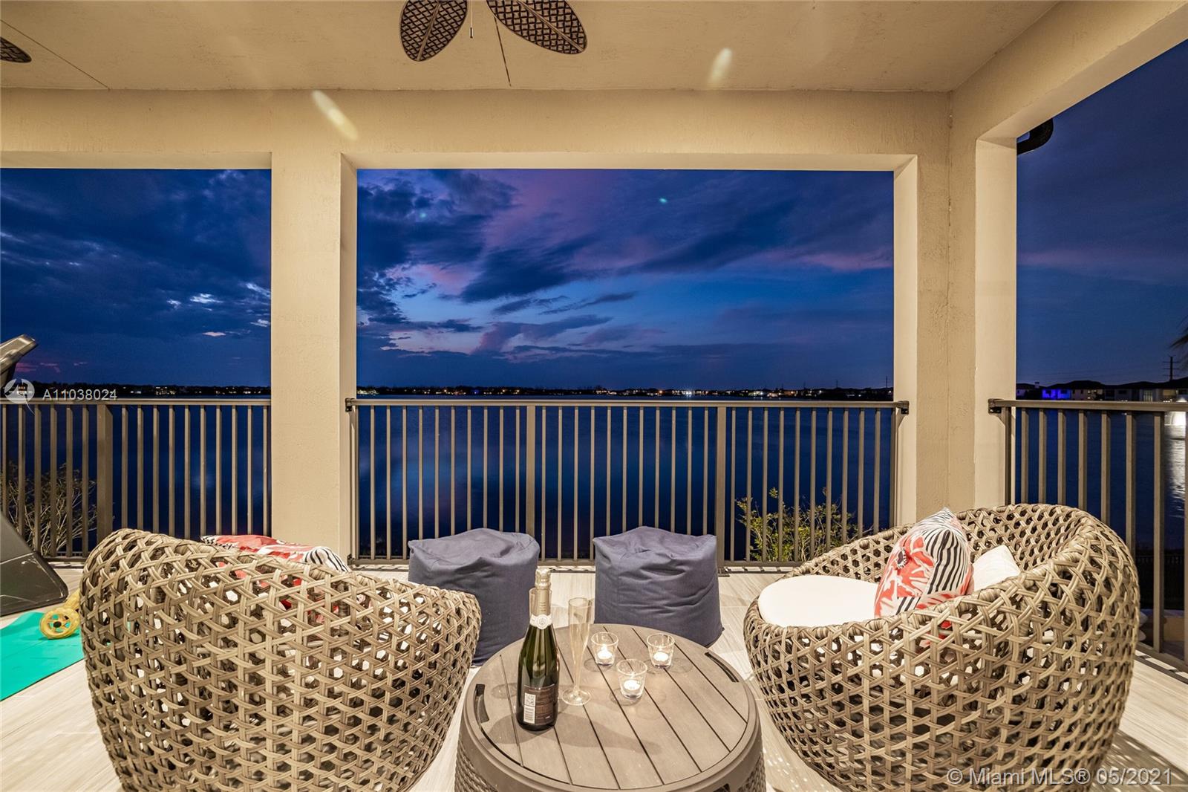$1,500,000
$1,600,000
6.3%For more information regarding the value of a property, please contact us for a free consultation.
11101 W Watercrest Cir W Parkland, FL 33076
6 Beds
7 Baths
4,213 SqFt
Key Details
Sold Price $1,500,000
Property Type Single Family Home
Sub Type Single Family Residence
Listing Status Sold
Purchase Type For Sale
Square Footage 4,213 sqft
Price per Sqft $356
Subdivision Bruschi Property
MLS Listing ID A11038024
Sold Date 07/22/21
Style Two Story
Bedrooms 6
Full Baths 7
Construction Status New Construction
HOA Fees $376/mo
HOA Y/N Yes
Year Built 2019
Annual Tax Amount $20,152
Tax Year 2020
Contingent Pending Inspections
Lot Size 9,378 Sqft
Property Description
From the moment you enter, you'll be captivated by spectacular lake views in this stunning rare expanded Strathmore Model with custom upgrades and double upstairs-downstairs en-suites including enlarged 1st floor bedroom and bonus 6th bedroom and 6th full bath. Spacious open flow living, dining and kitchen with grand eat-in island and corner-stacking glass walls opening to a covered outdoor lounge- ready for you to fire up the grill, entertain, play, or relax- all while enjoying stunning sunsets. Beautifully laid out with statement foyer leading to grand curved staircase, upstairs expansive bonus room, spacious bedrooms and huge owner suite retreat with spa-like bath and private water-view terrace. Private clubhouse with state-of-the-art amenities and all that Watercrest has to offer.
Location
State FL
County Broward County
Community Bruschi Property
Area 3614
Interior
Interior Features Bedroom on Main Level, Entrance Foyer, Eat-in Kitchen, Family/Dining Room, First Floor Entry, Fireplace, High Ceilings, Living/Dining Room, Main Level Master, Split Bedrooms, Upper Level Master, Walk-In Closet(s)
Heating Central, Zoned
Cooling Central Air, Zoned
Flooring Wood
Fireplace Yes
Window Features Impact Glass
Appliance Some Gas Appliances, Built-In Oven, Dryer, Dishwasher, Disposal, Gas Range, Refrigerator
Laundry Washer Hookup, Dryer Hookup
Exterior
Exterior Feature Balcony, Fence, Lighting, Patio
Parking Features Attached
Garage Spaces 3.0
Pool None, Community
Community Features Clubhouse, Fitness, Gated, Home Owners Association, Pool, Street Lights, Sidewalks, Tennis Court(s)
Waterfront Description Lake Front,Lake Privileges,Waterfront
View Y/N Yes
View Garden, Lake, Water
Roof Type Spanish Tile
Porch Balcony, Open, Patio
Garage Yes
Building
Lot Description < 1/4 Acre
Faces South
Story 2
Foundation Slab
Sewer Public Sewer
Water Public
Architectural Style Two Story
Level or Stories Two
Structure Type Block,Stucco
Construction Status New Construction
Others
HOA Fee Include Maintenance Grounds,Recreation Facilities,Security
Senior Community No
Tax ID 474129034200
Security Features Security System Leased,Gated Community,Smoke Detector(s)
Acceptable Financing Cash, Conventional, VA Loan
Listing Terms Cash, Conventional, VA Loan
Financing Conventional
Read Less
Want to know what your home might be worth? Contact us for a FREE valuation!

Our team is ready to help you sell your home for the highest possible price ASAP
Bought with RE/MAX Advisors





