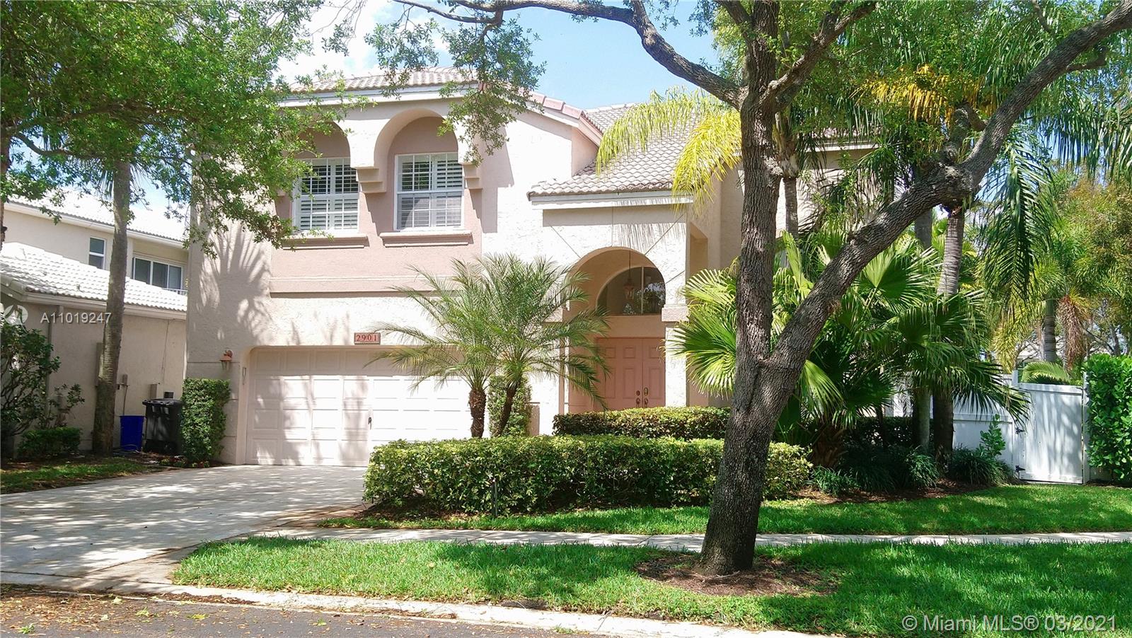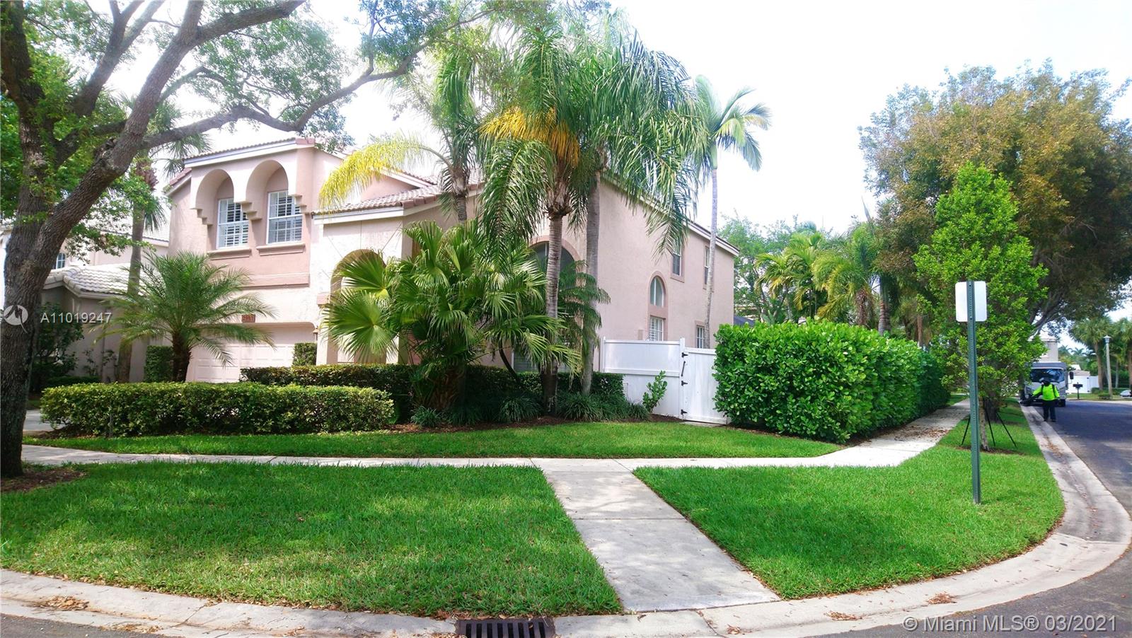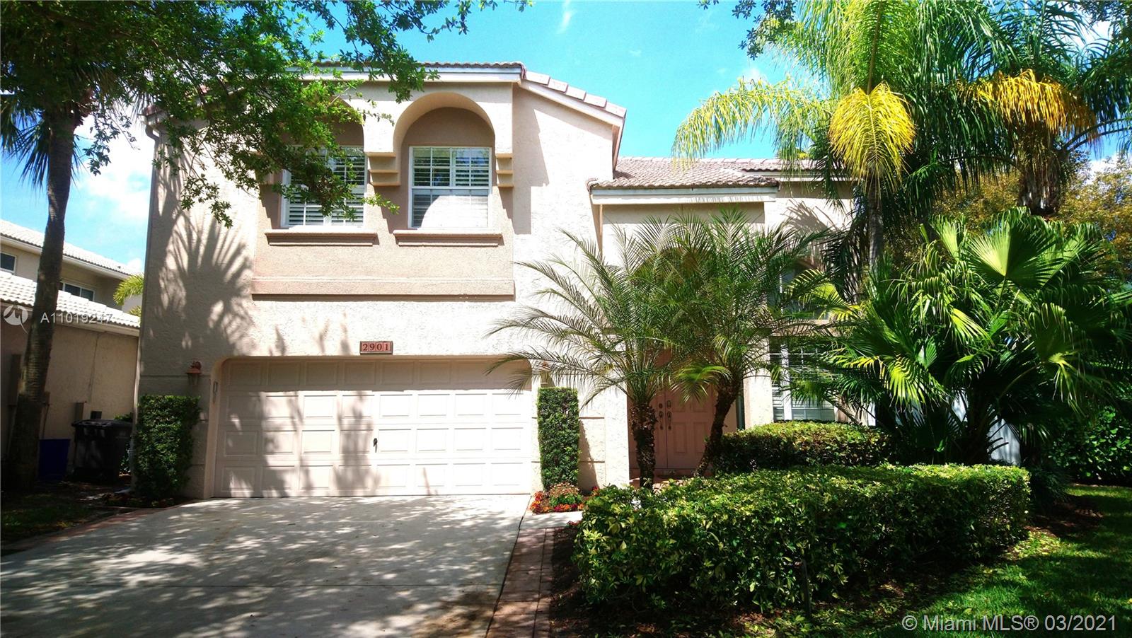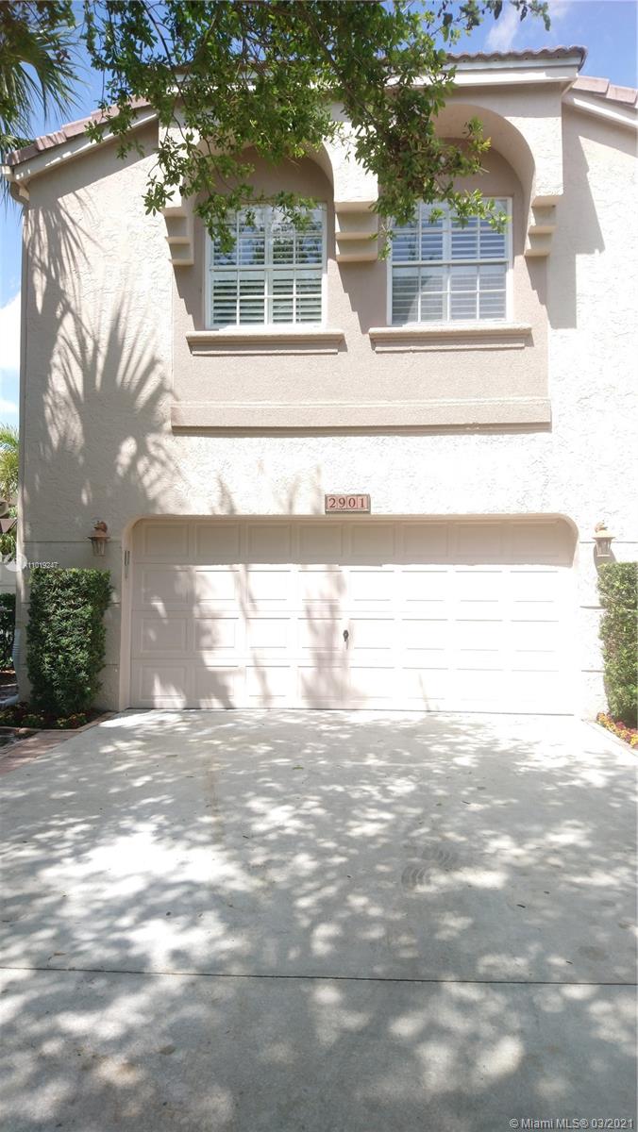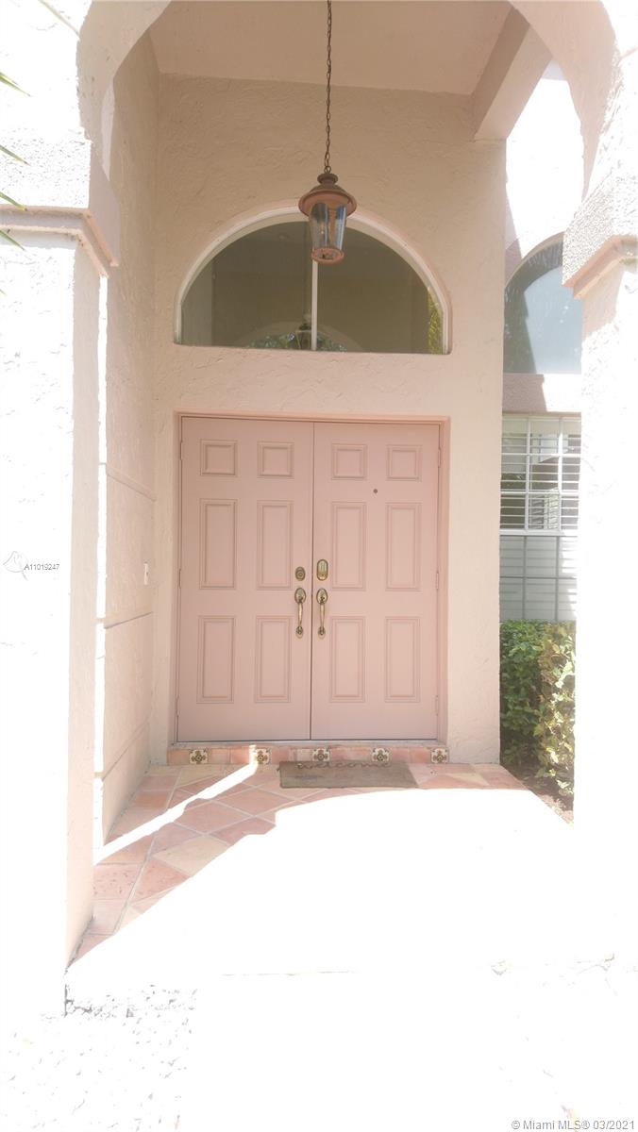$480,000
$485,000
1.0%For more information regarding the value of a property, please contact us for a free consultation.
2901 Caffia Way West Palm Beach, FL 33409
4 Beds
3 Baths
2,762 SqFt
Key Details
Sold Price $480,000
Property Type Single Family Home
Sub Type Single Family Residence
Listing Status Sold
Purchase Type For Sale
Square Footage 2,762 sqft
Price per Sqft $173
Subdivision Classics At Bear Lakes
MLS Listing ID A11019247
Sold Date 05/14/21
Style Detached,Two Story
Bedrooms 4
Full Baths 2
Half Baths 1
Construction Status Resale
HOA Fees $250/mo
HOA Y/N Yes
Year Built 1995
Annual Tax Amount $7,005
Tax Year 2020
Contingent No Contingencies
Lot Size 6,378 Sqft
Property Description
Gorgeous Pool Home now available in the desirable Classics @ Bear Lakes Community. This corner home features Vaulted ceilings, 4 oversized Bedrooms and 2 1/2 Baths. Its impressive Backyard Oasis consists of a spacious screened in porch with a sparkling pool and jacuzzi surrounded by beautiful gardens. Ample living areas make up this gem of a home. Beautiful kitchen with an island leading into a large family room with a pool view. Upstairs we have the 4 bedrooms that include a huge Master Bedroom Suite with a cozy sitting area, glamorous bathroom and custom walk in closet. All rooms are larger than expected. Spacious yard and 2 car garage. Make this gem your home! Have to see it to believe it! Won't last! Equal Housing Opportunity
Location
State FL
County Palm Beach County
Community Classics At Bear Lakes
Area 5410
Interior
Interior Features Breakfast Area, Closet Cabinetry, Dining Area, Separate/Formal Dining Room, Eat-in Kitchen, First Floor Entry, Kitchen Island, Custom Mirrors, Sitting Area in Master, Split Bedrooms, Upper Level Master, Vaulted Ceiling(s), Walk-In Closet(s), Attic
Heating Central, Electric
Cooling Central Air, Ceiling Fan(s), Electric
Flooring Tile, Wood
Appliance Dryer, Electric Range, Ice Maker, Microwave, Refrigerator, Water Softener Owned, Washer
Laundry Washer Hookup, Dryer Hookup
Exterior
Exterior Feature Barbecue, Enclosed Porch, Fence, Lighting, Outdoor Shower, Patio
Garage Spaces 2.0
Pool In Ground, Pool Equipment, Pool, Screen Enclosure
Community Features Clubhouse, Gated
Utilities Available Cable Available
View Garden, Pool
Roof Type Spanish Tile
Porch Patio, Porch, Screened
Garage Yes
Building
Lot Description Corner Lot, Sprinklers Automatic, < 1/4 Acre
Faces West
Story 2
Sewer Other
Water Public
Architectural Style Detached, Two Story
Level or Stories Two
Structure Type Block
Construction Status Resale
Others
Pets Allowed Size Limit, Yes
HOA Fee Include Common Areas,Maintenance Grounds,Maintenance Structure
Senior Community No
Tax ID 74424313170000510
Security Features Security Gate,Smoke Detector(s)
Acceptable Financing Cash, Conventional, FHA, VA Loan
Listing Terms Cash, Conventional, FHA, VA Loan
Financing Cash
Special Listing Condition Listed As-Is
Pets Allowed Size Limit, Yes
Read Less
Want to know what your home might be worth? Contact us for a FREE valuation!

Our team is ready to help you sell your home for the highest possible price ASAP
Bought with Grand Realty of America, Corp.


