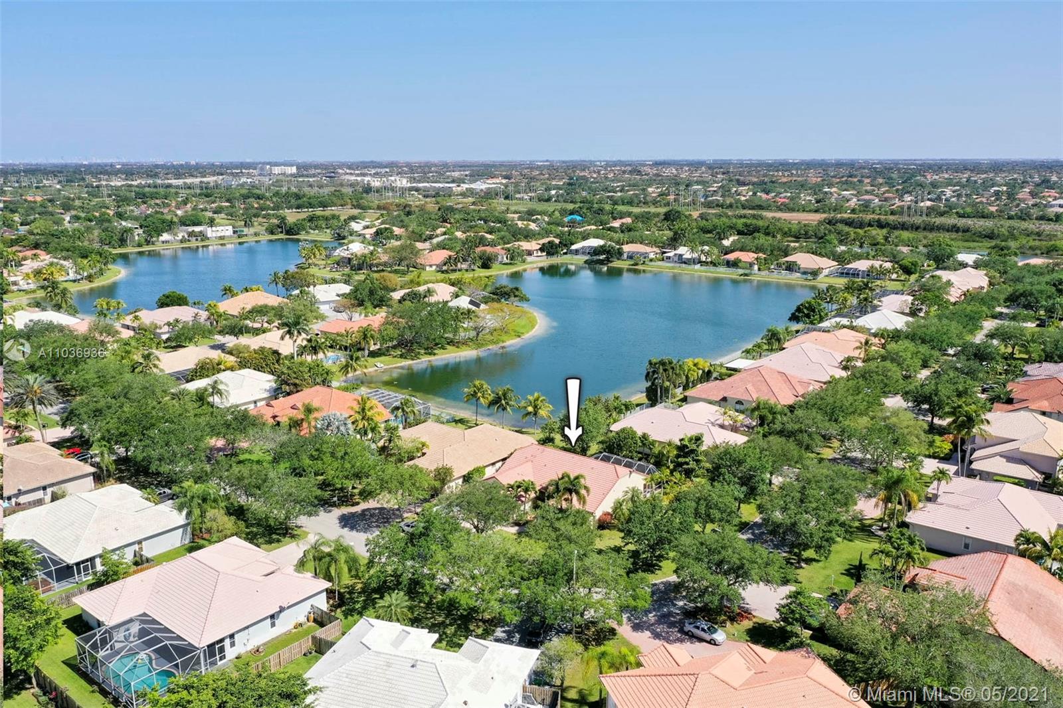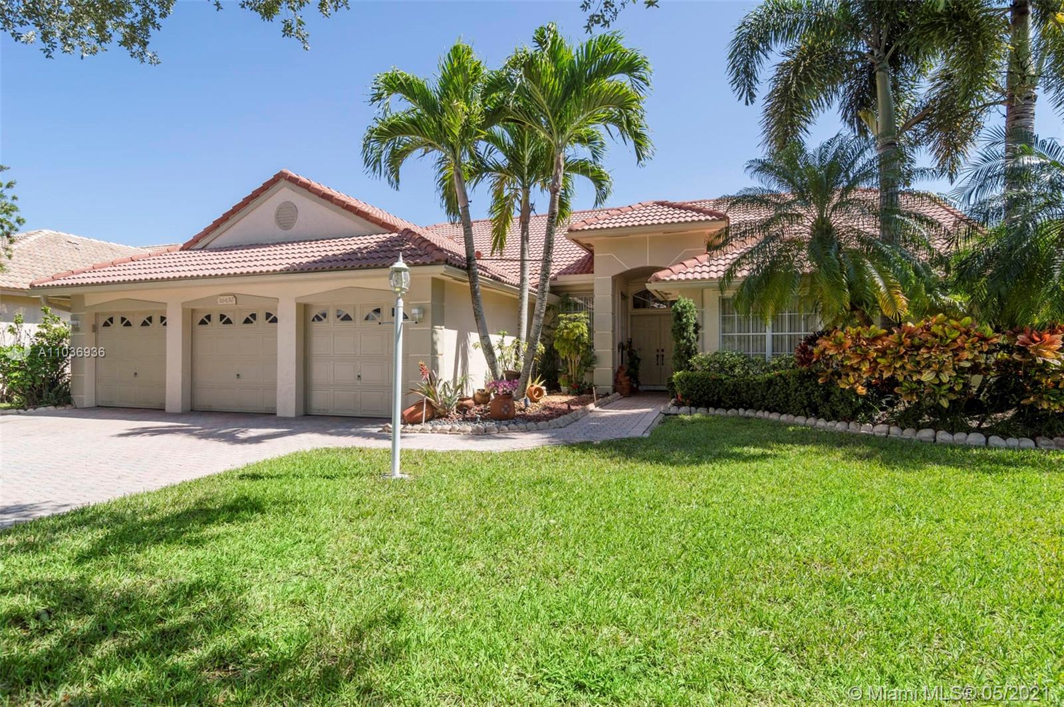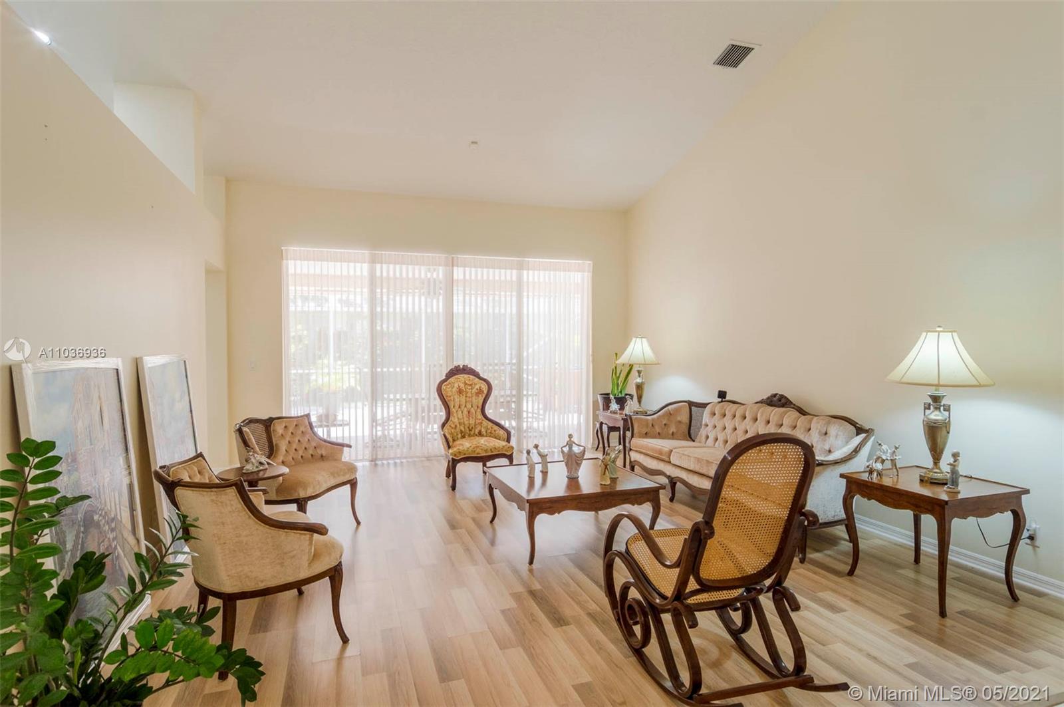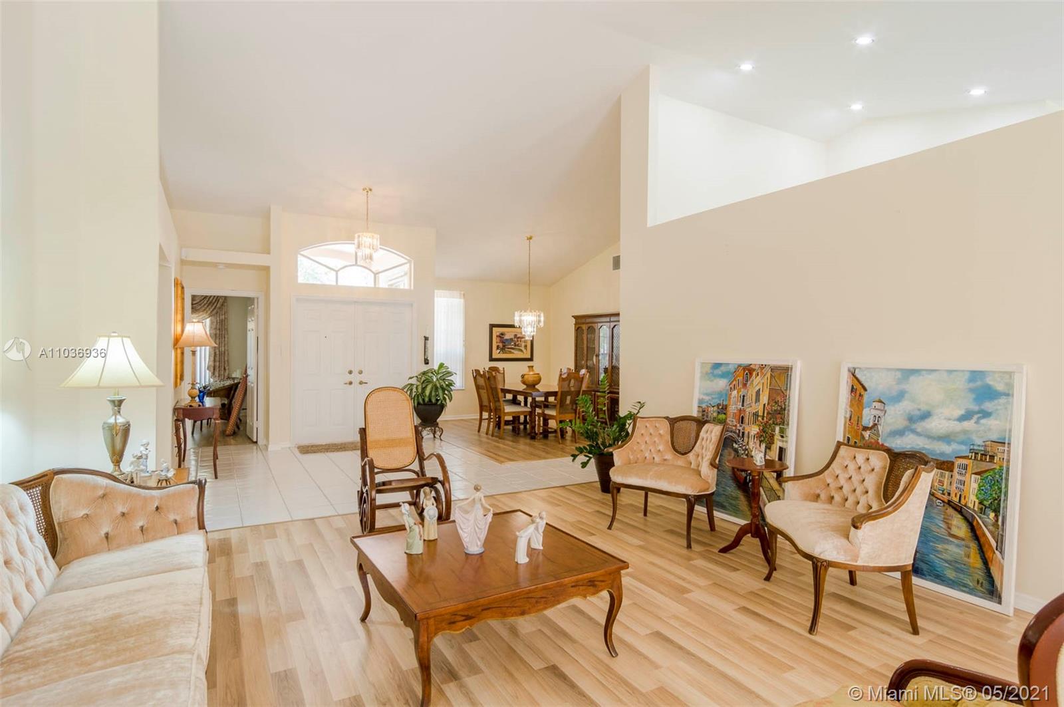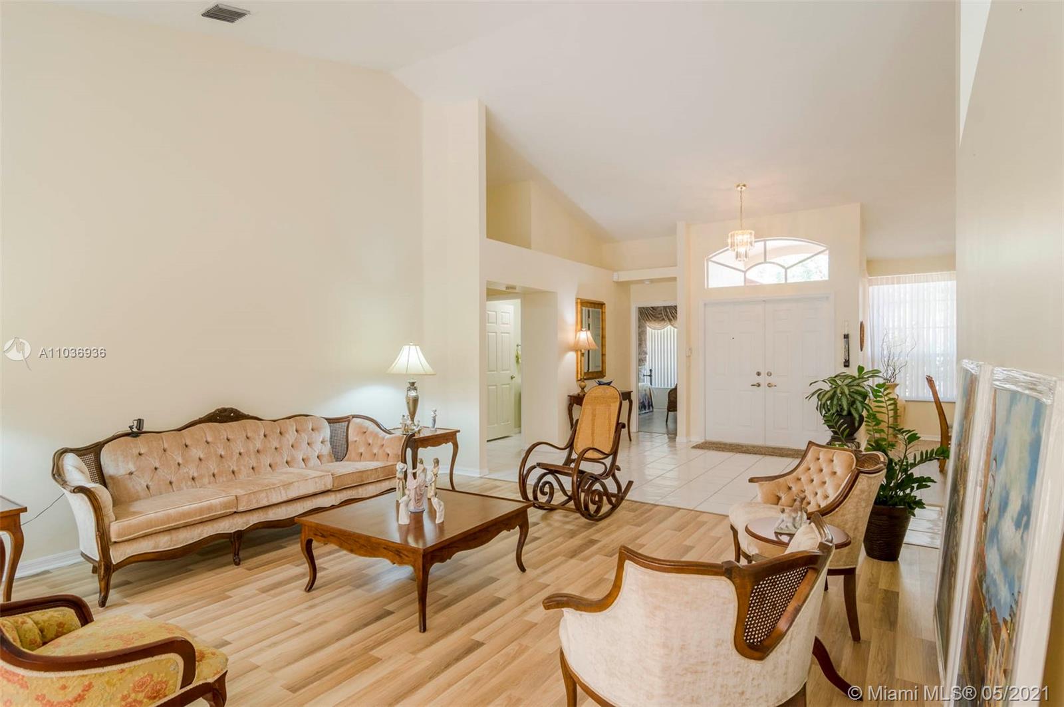$630,000
$675,000
6.7%For more information regarding the value of a property, please contact us for a free consultation.
16430 Ontario Place Davie, FL 33331
4 Beds
3 Baths
2,480 SqFt
Key Details
Sold Price $630,000
Property Type Single Family Home
Sub Type Single Family Residence
Listing Status Sold
Purchase Type For Sale
Square Footage 2,480 sqft
Price per Sqft $254
Subdivision Estates Of Stirling Lake
MLS Listing ID A11036936
Sold Date 07/09/21
Style Detached,One Story
Bedrooms 4
Full Baths 2
Half Baths 1
Construction Status Resale
HOA Fees $115/mo
HOA Y/N Yes
Year Built 1995
Annual Tax Amount $5,359
Tax Year 2020
Contingent Pending Inspections
Lot Size 0.308 Acres
Property Description
Pristine home with lake views situated on oversized corner lot over 1/4 acre w/plenty of room for a pool! This immaculate four bedroom, two and one half bath & three car garage features an open floor plan & is super light & bright. Kitchen remodeled in 2020 w/soft close cabinets & drawers, quartz countertops & GE profile appliances. Kitchen, Family Room & Breakfast Nook enjoy gorgeous views of the lake & landscaping. Large Master Suite w/2 closets, wood/laminate flooring & fabulous views. Master Bath offers a separate shower & tub along w/dual vanities. Laundry Room w/sink. Hurricane panels & hook up for generator. Mini split A/C unit in Master running on 110.
Location
State FL
County Broward County
Community Estates Of Stirling Lake
Area 3290
Direction Dykes to Stirling Road west.
Interior
Interior Features Breakfast Bar, Bedroom on Main Level, Breakfast Area, Dining Area, Separate/Formal Dining Room, Dual Sinks, High Ceilings, Main Level Master, Split Bedrooms, Separate Shower, Walk-In Closet(s), Attic
Heating Electric
Cooling Electric
Flooring Ceramic Tile, Other
Appliance Dryer, Dishwasher, Disposal, Microwave, Refrigerator, Washer
Exterior
Exterior Feature Patio
Garage Spaces 3.0
Pool None
Community Features Street Lights
View Y/N Yes
View Garden, Lake
Roof Type Concrete
Porch Patio
Garage Yes
Building
Lot Description Corner Lot, Sprinklers Automatic, < 1/4 Acre
Faces North
Story 1
Sewer Public Sewer
Water Public
Architectural Style Detached, One Story
Structure Type Block,Stucco
Construction Status Resale
Others
Pets Allowed Conditional, Yes
HOA Fee Include Common Areas,Maintenance Structure,Security
Senior Community No
Tax ID 514005130500
Security Features Smoke Detector(s)
Acceptable Financing Cash, Conventional
Listing Terms Cash, Conventional
Financing Conventional
Pets Allowed Conditional, Yes
Read Less
Want to know what your home might be worth? Contact us for a FREE valuation!

Our team is ready to help you sell your home for the highest possible price ASAP
Bought with Coral Shores Realty


