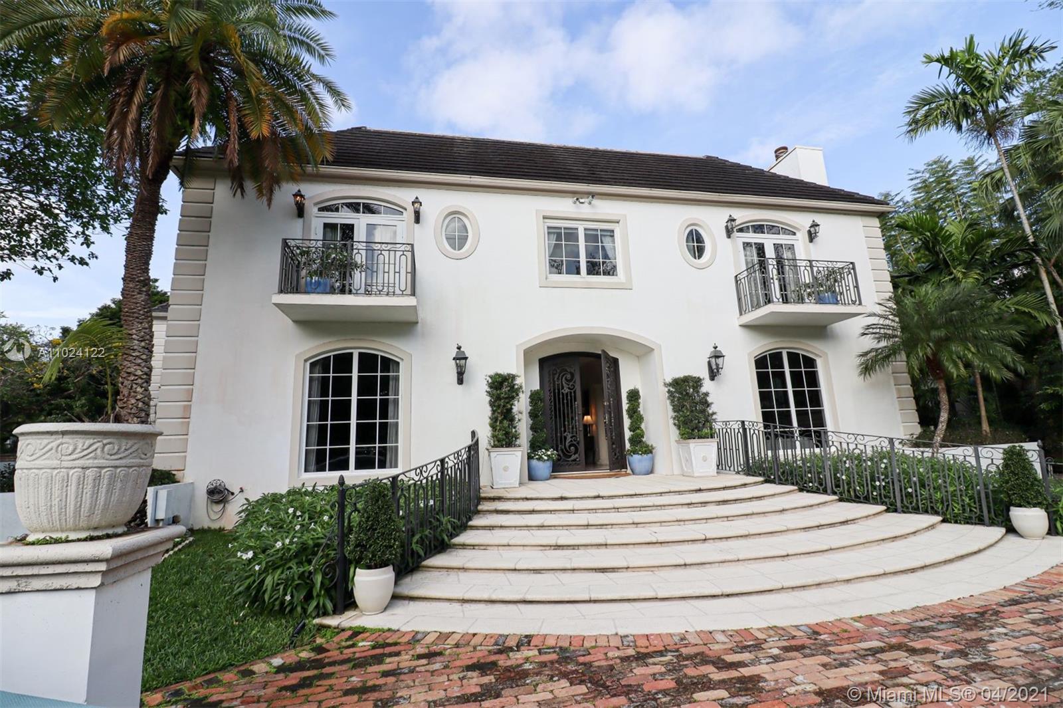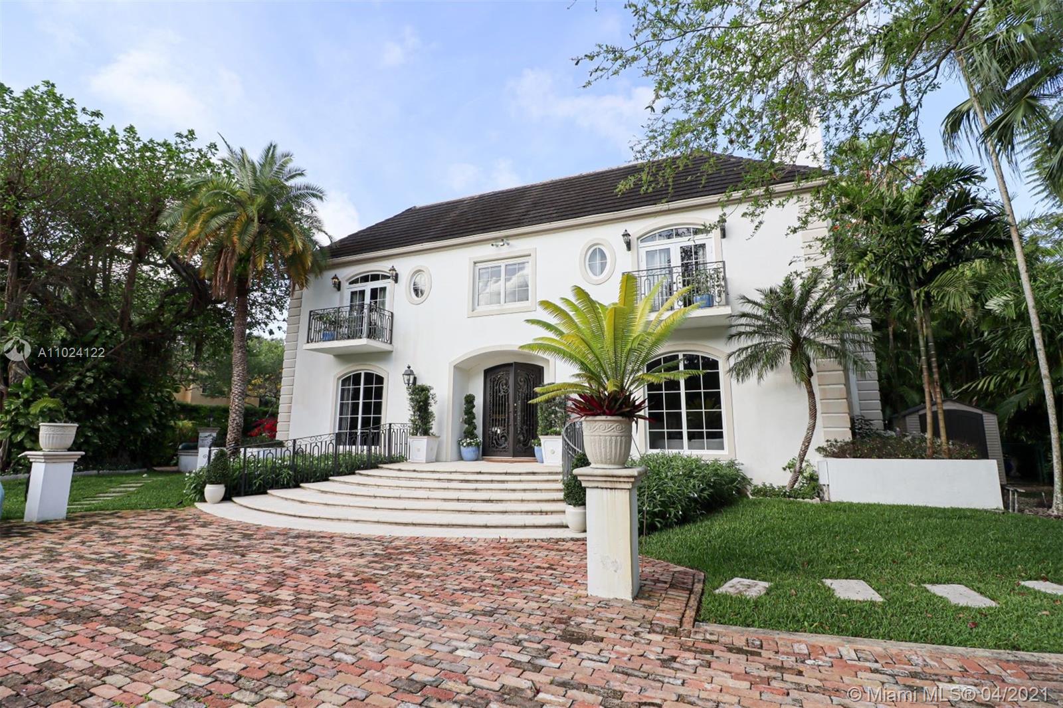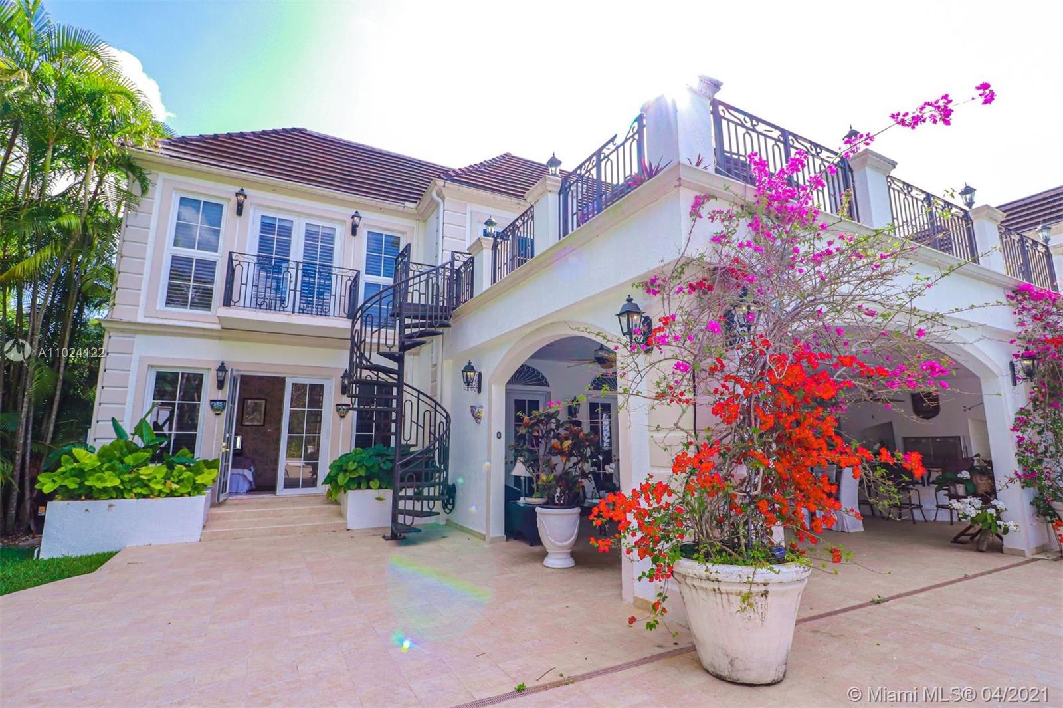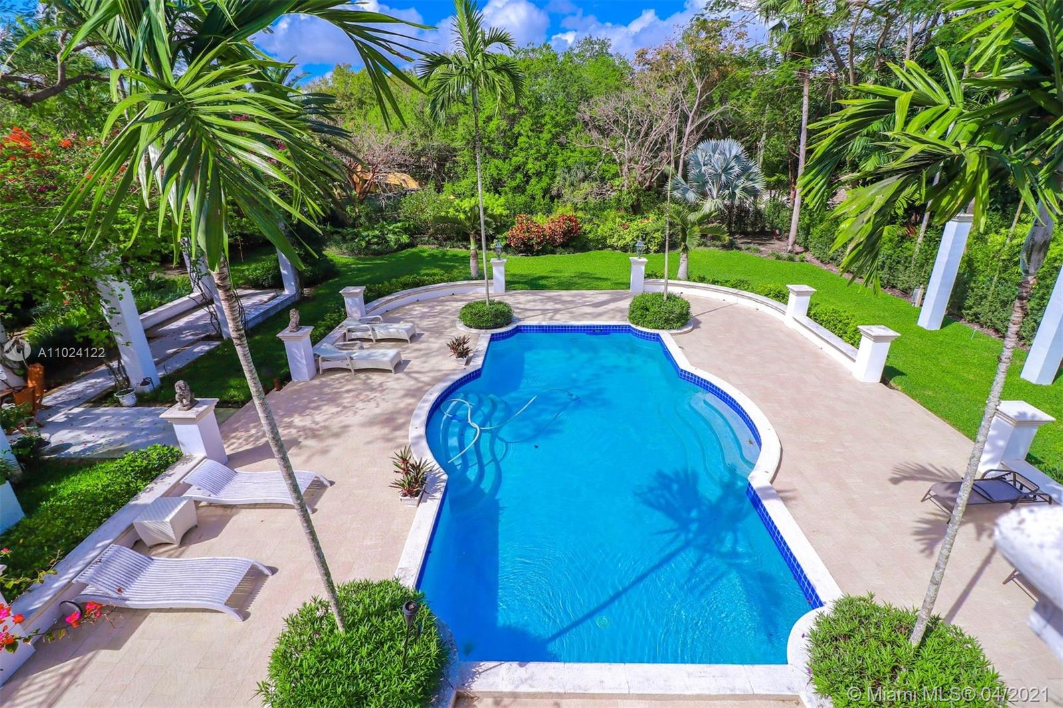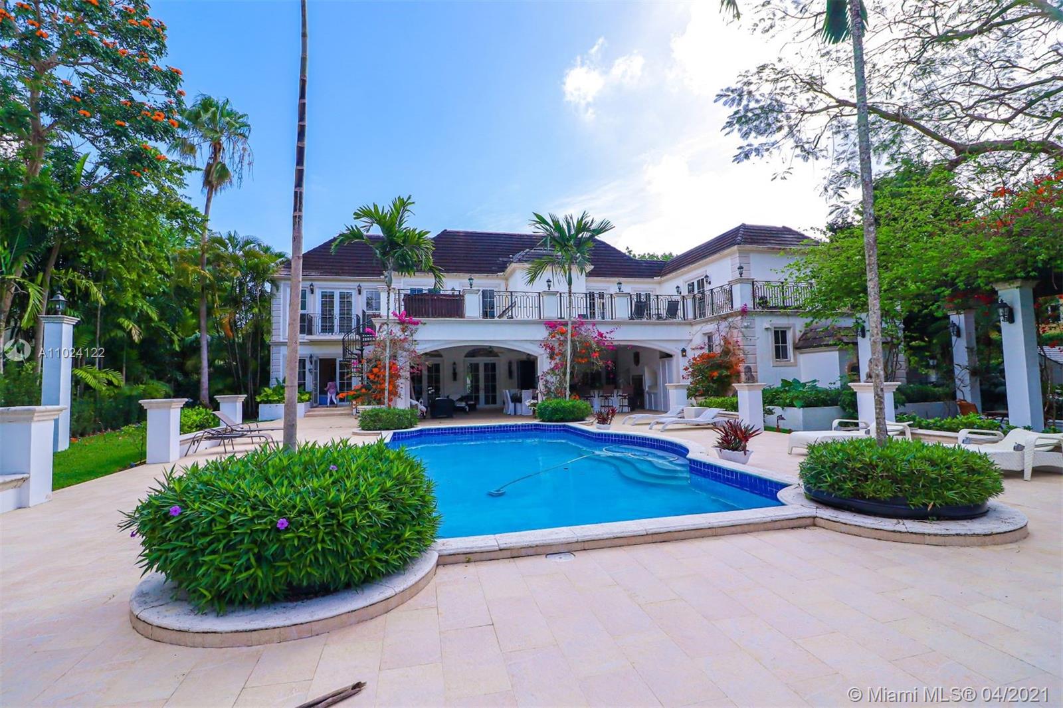$3,460,000
$4,100,000
15.6%For more information regarding the value of a property, please contact us for a free consultation.
9780 W Suburban Dr Pinecrest, FL 33156
7 Beds
7 Baths
6,229 SqFt
Key Details
Sold Price $3,460,000
Property Type Single Family Home
Sub Type Single Family Residence
Listing Status Sold
Purchase Type For Sale
Square Footage 6,229 sqft
Price per Sqft $555
Subdivision Martin Suburban Acres
MLS Listing ID A11024122
Sold Date 06/03/21
Style Detached,Other,Two Story
Bedrooms 7
Full Baths 6
Half Baths 1
Construction Status Resale
HOA Y/N No
Year Built 1995
Annual Tax Amount $30,923
Tax Year 2021
Contingent Pending Inspections
Lot Size 0.765 Acres
Property Description
Graceful French Architecture and Beautifully Appointed Home in Pinecrest Premier Neighborhood! The Home Offers 7B/6.5B, 6,639 Sqft and Sits On A Near-Acre Manicured Corner Lot On North Pinecrest Most Sought After Street! Handsome Gates Open To Huge Chicago Brick Courtyard! Huge Upscale Gourmet Kitchen W/High-End Appliances and Extraordinary Amenities! Elegant Formal Living and Dining Rooms. Impact Glass. Luxurious Master Suite! Glass Elevator. Resort-Style Pool. Whole House Generator. Two Family Rooms, One Up and One Down. Two Terraces. One Accessed From Upstairs Bedrooms and A Large Terrace and Summer Kitchen Downstairs Accessed Through French Doors From The Family Room and Kitchen. Perfect Family design! Best Schools! The patio with a huge pool and garden zone recreate a french style.
Location
State FL
County Miami-dade County
Community Martin Suburban Acres
Area 50
Interior
Interior Features Built-in Features, Bedroom on Main Level, Entrance Foyer, French Door(s)/Atrium Door(s), Fireplace, Handicap Access, Sitting Area in Master, Upper Level Master, Elevator, Intercom
Heating Central, Electric, Gas
Cooling Central Air, Ceiling Fan(s)
Flooring Carpet, Marble, Wood
Equipment Intercom
Fireplace Yes
Appliance Dryer, Dishwasher, Electric Water Heater, Disposal, Gas Range, Gas Water Heater, Ice Maker, Microwave, Refrigerator, Water Softener Owned, Trash Compactor
Laundry Washer Hookup, Dryer Hookup
Exterior
Exterior Feature Balcony, Barbecue, Deck, Fruit Trees, Security/High Impact Doors, Lighting, Outdoor Grill
Parking Features Attached
Garage Spaces 2.0
Pool In Ground, Other, Pool
Utilities Available Cable Available
View Garden, Pool
Roof Type Flat,Tile
Street Surface Paved
Porch Balcony, Deck, Open
Garage Yes
Building
Lot Description <1 Acre
Faces East
Story 2
Sewer Septic Tank
Water Public, Well
Architectural Style Detached, Other, Two Story
Level or Stories Two
Structure Type Block
Construction Status Resale
Others
Senior Community No
Tax ID 20-50-01-009-0340
Security Features Security System Owned,Fire Sprinkler System
Acceptable Financing Cash, Conventional
Listing Terms Cash, Conventional
Financing Cash
Read Less
Want to know what your home might be worth? Contact us for a FREE valuation!

Our team is ready to help you sell your home for the highest possible price ASAP
Bought with Marcillo Real Estate LLC

