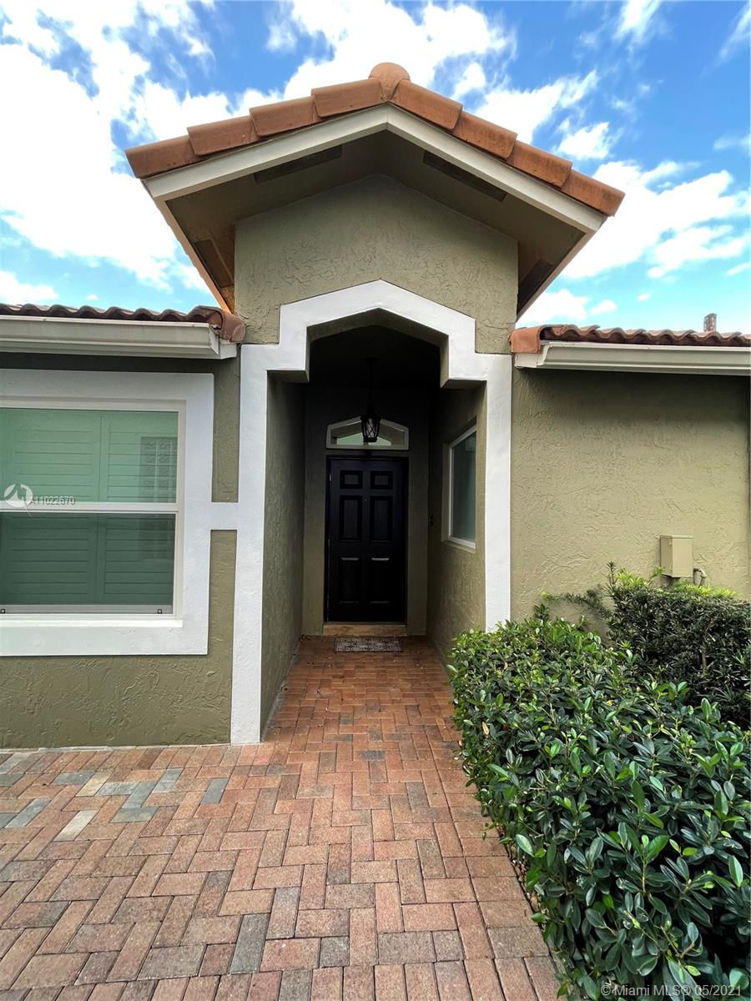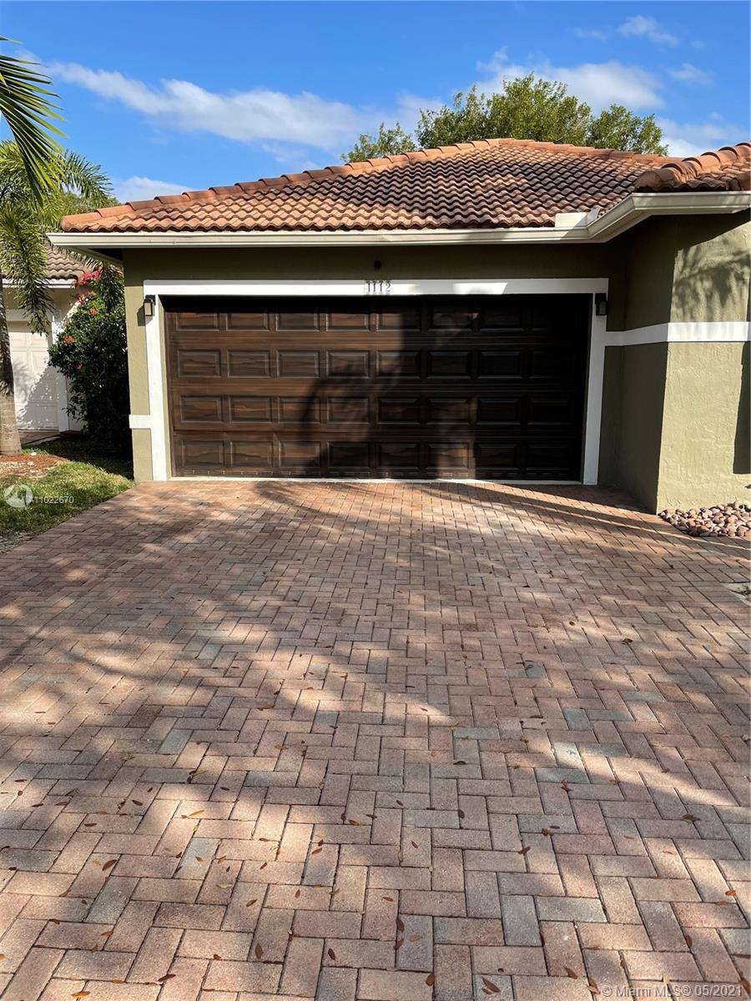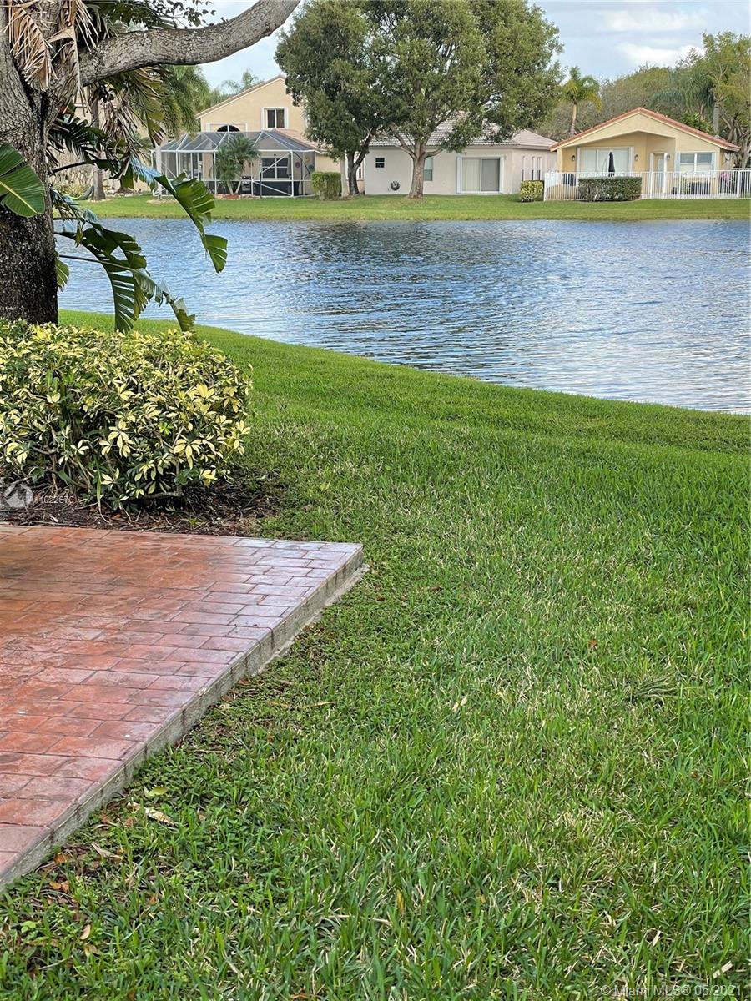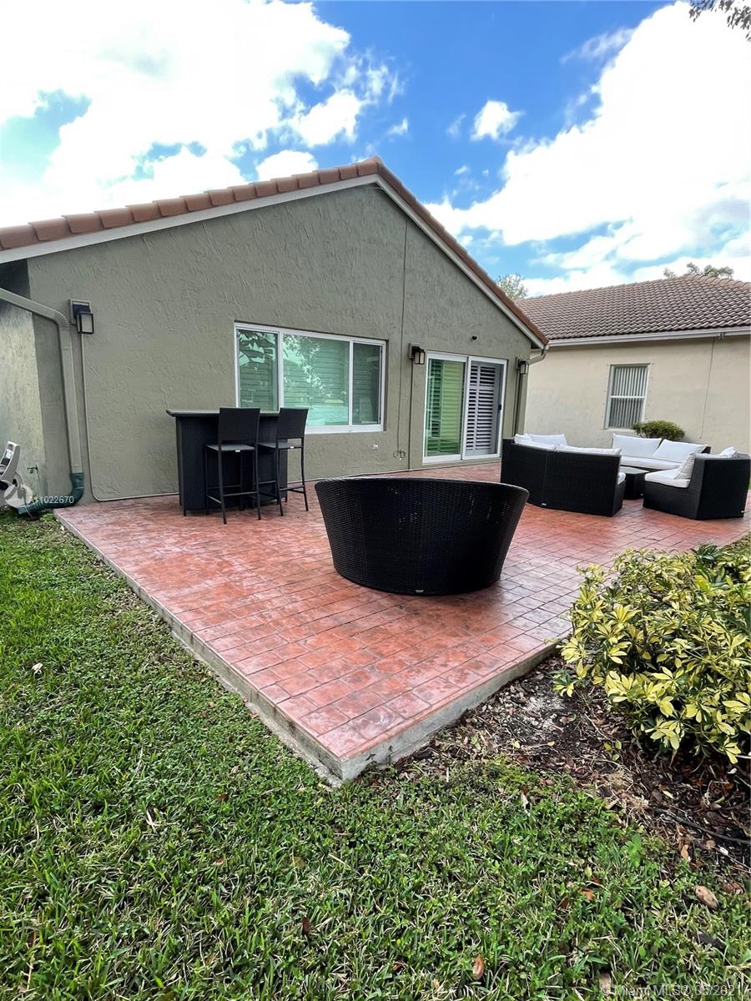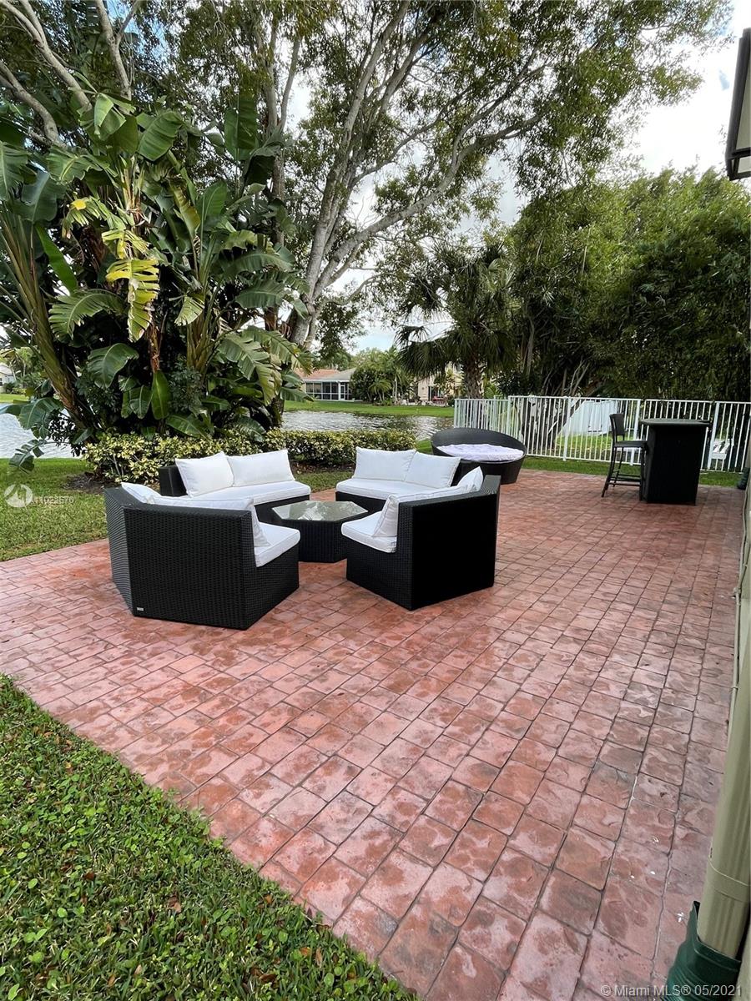$510,000
$525,000
2.9%For more information regarding the value of a property, please contact us for a free consultation.
4112 Sapphire Ter Weston, FL 33331
3 Beds
2 Baths
1,615 SqFt
Key Details
Sold Price $510,000
Property Type Single Family Home
Sub Type Single Family Residence
Listing Status Sold
Purchase Type For Sale
Square Footage 1,615 sqft
Price per Sqft $315
Subdivision Sapphire Shores-Sapphire
MLS Listing ID A11022670
Sold Date 05/12/21
Style Detached,One Story
Bedrooms 3
Full Baths 2
Construction Status New Construction
HOA Fees $340/mo
HOA Y/N Yes
Year Built 1997
Annual Tax Amount $6,561
Tax Year 2020
Contingent No Contingencies
Lot Size 6,099 Sqft
Property Description
Spectacular remodeled home in WESTON! Home has been fully gutted & remodeled! LAKEFRONT on CULDESAC! One story 2 car garage! VAULTED CEILINGS! Gorgeous porcelain tile-wood plank look! Custom FOREVERMARK white cabinets, granite, KITCHENAID stainless appliances. Custom recessed lighting. Stunning master bath w freestanding tub & pendant chandelier & glass barn door shower! Master bedroom has spectacular view of lake! Custom PLANTATION SHUTTERS thru house. IMPACT WINDOWS & DOORS!! Second bathroom fully gutted with subway tile & deep soak tub & LED mirror! ALL NEW light fixtures inside & outside home. Custom HUGE extended stamped concrete patio! Extended & new pavered walkway! Even the garage has been freshly painted, and excellent cabinets for storage! Close to CLEVELAND CLINIC and A schools
Location
State FL
County Broward County
Community Sapphire Shores-Sapphire
Area 3890
Direction I75 to Griffin Rd Exit, turn on Weston Rd, Turn on Emerald Estates Drive to guard gate.
Interior
Interior Features Attic, Breakfast Area, First Floor Entry, Living/Dining Room, Main Level Master, Pull Down Attic Stairs, Vaulted Ceiling(s)
Heating Central
Cooling Central Air, Ceiling Fan(s)
Flooring Ceramic Tile
Window Features Impact Glass,Plantation Shutters
Appliance Dryer, Dishwasher, Electric Range, Electric Water Heater, Disposal, Ice Maker, Microwave, Other, Refrigerator, Self Cleaning Oven, Washer
Exterior
Exterior Feature Security/High Impact Doors, Lighting, Patio
Parking Features Attached
Garage Spaces 2.0
Pool None, Community
Community Features Fitness, Gated, Home Owners Association, Maintained Community, Other, Property Manager On-Site, Pool
Utilities Available Cable Available
Waterfront Description Lake Front,Waterfront
View Y/N Yes
View Lake
Roof Type Barrel,Concrete
Porch Patio
Garage Yes
Building
Lot Description Sprinklers Automatic, < 1/4 Acre
Faces Southeast
Story 1
Sewer Public Sewer
Water Public
Architectural Style Detached, One Story
Structure Type Block
Construction Status New Construction
Schools
Elementary Schools Everglades
Middle Schools Falcon Cove
High Schools Cypress Bay
Others
Pets Allowed Conditional, Yes
HOA Fee Include Cable TV,Maintenance Grounds,Security
Senior Community No
Tax ID 504029071080
Security Features Security System Owned,Gated Community,Smoke Detector(s)
Acceptable Financing Cash, Conventional
Listing Terms Cash, Conventional
Financing Conventional
Pets Allowed Conditional, Yes
Read Less
Want to know what your home might be worth? Contact us for a FREE valuation!

Our team is ready to help you sell your home for the highest possible price ASAP
Bought with United Realty Group Inc


