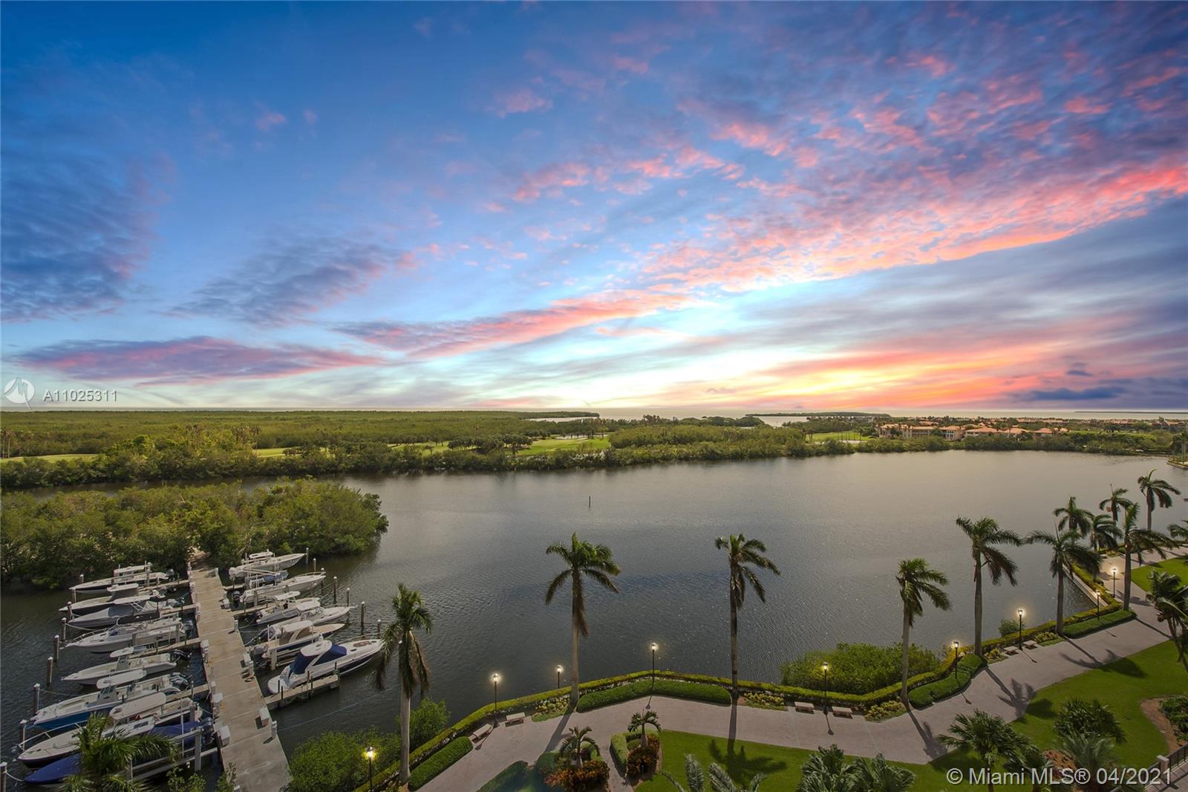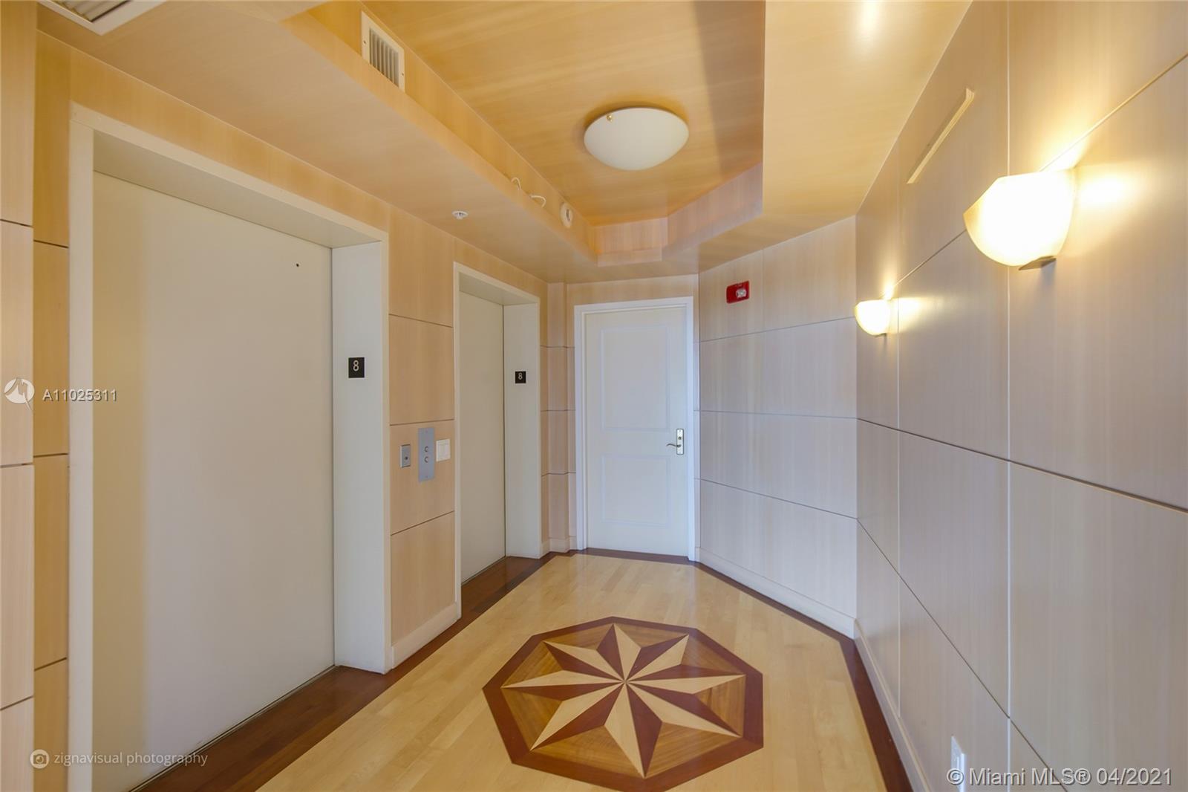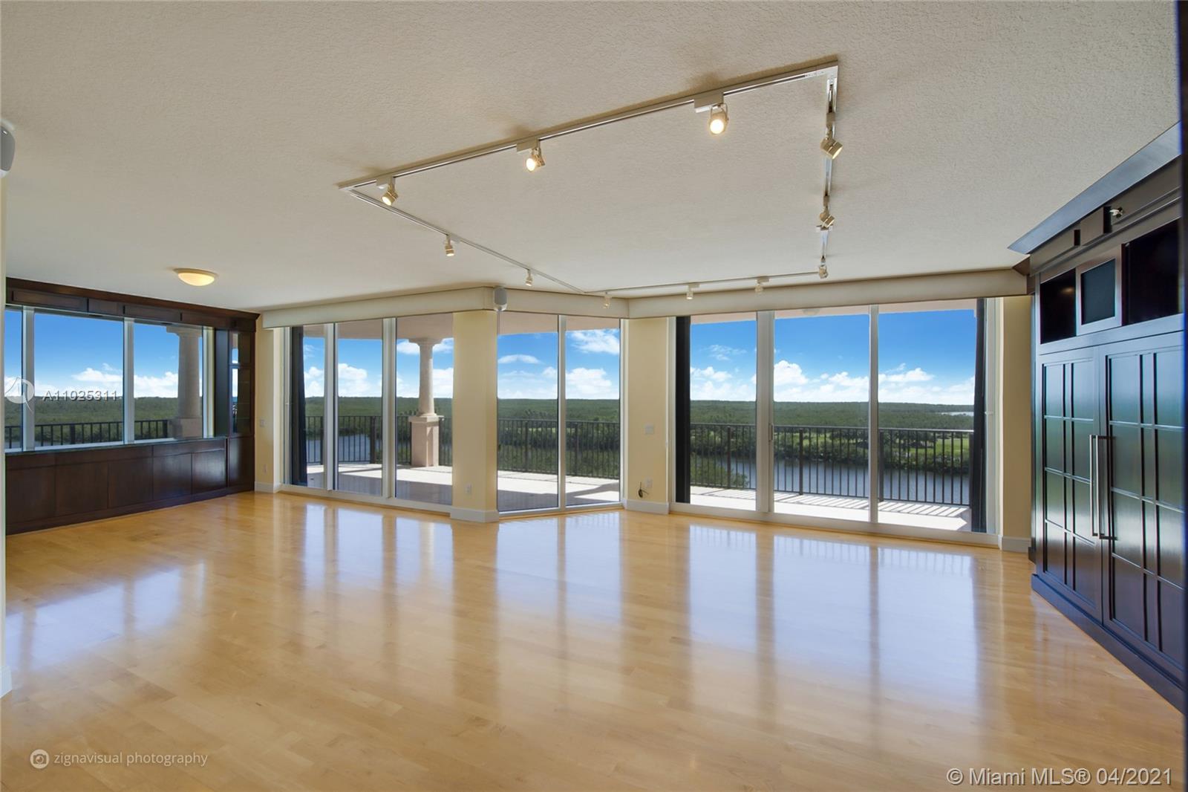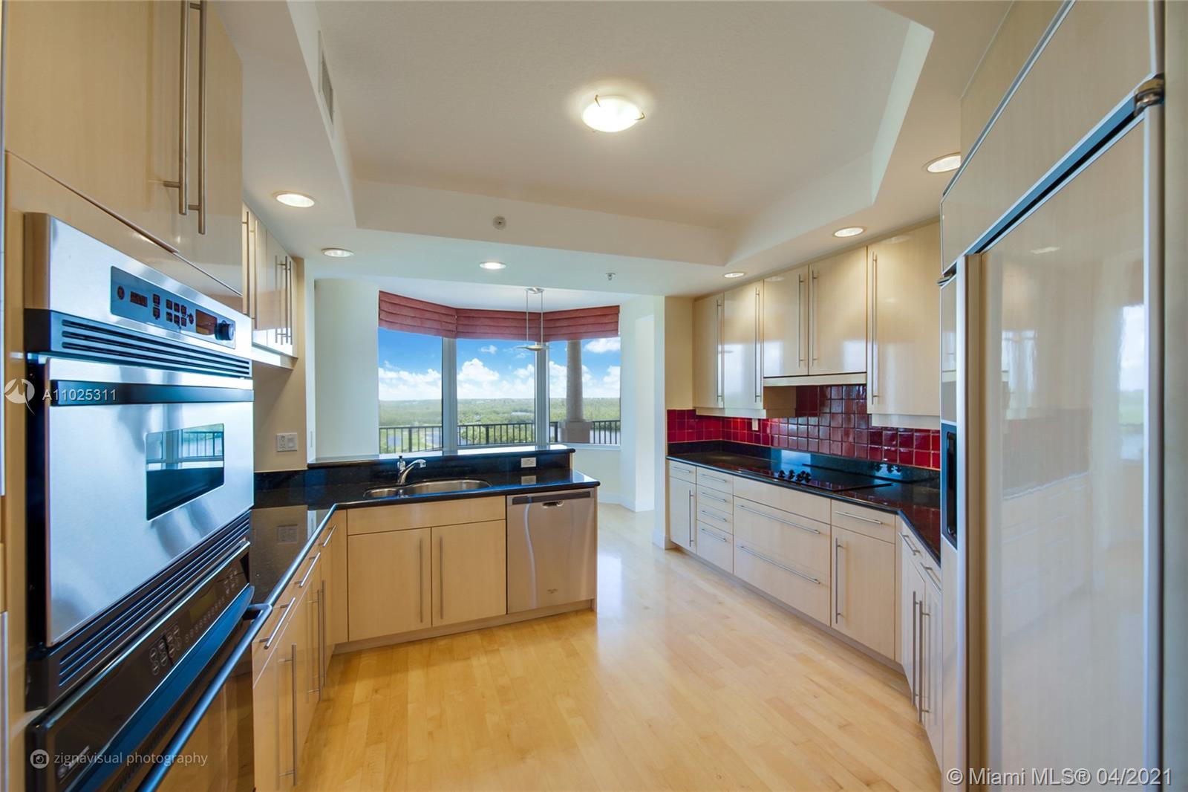$1,764,000
$1,800,000
2.0%For more information regarding the value of a property, please contact us for a free consultation.
13611 Deering Bay Dr #801 Coral Gables, FL 33158
3 Beds
3 Baths
2,907 SqFt
Key Details
Sold Price $1,764,000
Property Type Condo
Sub Type Condominium
Listing Status Sold
Purchase Type For Sale
Square Footage 2,907 sqft
Price per Sqft $606
Subdivision Siena At Deering Bay Cond
MLS Listing ID A11025311
Sold Date 12/13/21
Style High Rise
Bedrooms 3
Full Baths 3
Construction Status New Construction
HOA Fees $2,402/qua
HOA Y/N Yes
Year Built 2001
Annual Tax Amount $19,587
Tax Year 2020
Contingent Backup Contract/Call LA
Property Description
LOCATION, LOCATION, LOCATION! IF YOU ARE LOOKING FOR THE BEST, HERE IT IS. HUGE PRICE REDUCTION; TENANTS ARE VACATING IN AUGUST. PHOTOS ARE UNDERWHELMING HOWEVER IN PERSON THE VIEWS WILL TAKE YOUR BREATH AWAY! THE NEVER AVAILABLE “01” LINE IN SIENA IS HERE! SPECTACULAR 8TH FLOOR RESIDENCE WITH UNCOMPARIBLE UNOBSTRUCTED VIEWS OF BISCAYNE BAY, MIAMI SKYLINE AND THE GOLF COURSE. THIS 3 BEDROOMS AND 3 BATHROOM RESIDENCE HAS CUSTOM BUILT INS, WOOD, MARBLE AND CARPET FLOORS, GOURMET KITCHEN, WRAP AROUND BALCONY TO ENJOY BEAUTIFUL SUNSETS AND SUNRISES. DEERING BAY OFFERS COUNTRY CLUB LIVING AT ITS BEST. BUILDING AMENITIES INCLUDE, HEATED POOL, GUEST SUITE, FITNESS CENTER AND BBQ AREA.
Location
State FL
County Miami-dade County
Community Siena At Deering Bay Cond
Area 50
Interior
Interior Features Bedroom on Main Level, Closet Cabinetry, Entrance Foyer, Garden Tub/Roman Tub, Main Level Master, Split Bedrooms, Walk-In Closet(s), Elevator
Heating Central, Electric
Cooling Central Air, Electric
Flooring Carpet, Marble, Wood
Window Features Impact Glass
Appliance Built-In Oven, Dryer, Dishwasher, Electric Range, Electric Water Heater, Disposal, Microwave, Refrigerator, Water Heater, Washer
Laundry Laundry Tub
Exterior
Exterior Feature Awning(s), Balcony
Parking Features Attached
Garage Spaces 2.0
Pool Association, Heated
Utilities Available Cable Available
Amenities Available Marina, Bike Storage, Cabana, Fitness Center, Playground, Pool, Spa/Hot Tub, Storage, Trail(s), Trash, Elevator(s)
Waterfront Description Bay Front
View Y/N Yes
View Bay, Golf Course, Ocean
Porch Balcony, Open
Garage Yes
Building
Lot Description On Golf Course
Architectural Style High Rise
Structure Type Block
Construction Status New Construction
Others
Pets Allowed Dogs OK, Yes
HOA Fee Include Association Management,Common Areas,Insurance,Legal/Accounting,Maintenance Grounds,Maintenance Structure,Parking,Pool(s),Reserve Fund,Roof,Sewer,Security,Trash,Water
Senior Community No
Tax ID 03-50-24-016-0080
Acceptable Financing Cash, Conventional
Listing Terms Cash, Conventional
Financing Conventional
Pets Allowed Dogs OK, Yes
Read Less
Want to know what your home might be worth? Contact us for a FREE valuation!

Our team is ready to help you sell your home for the highest possible price ASAP
Bought with RE/MAX Advance Realty






