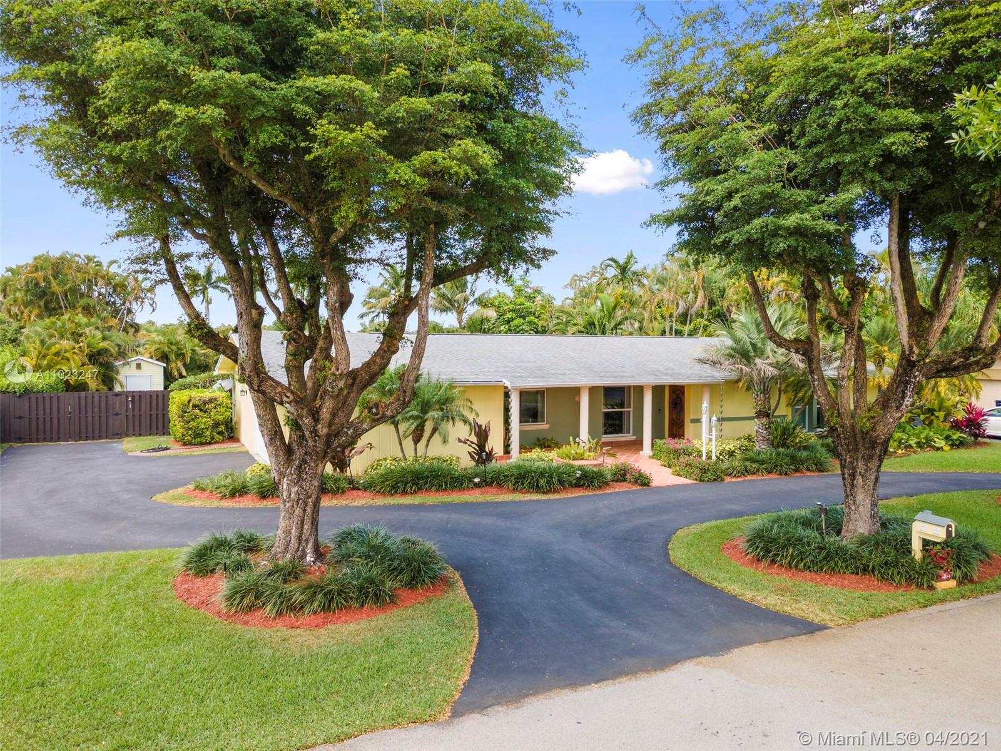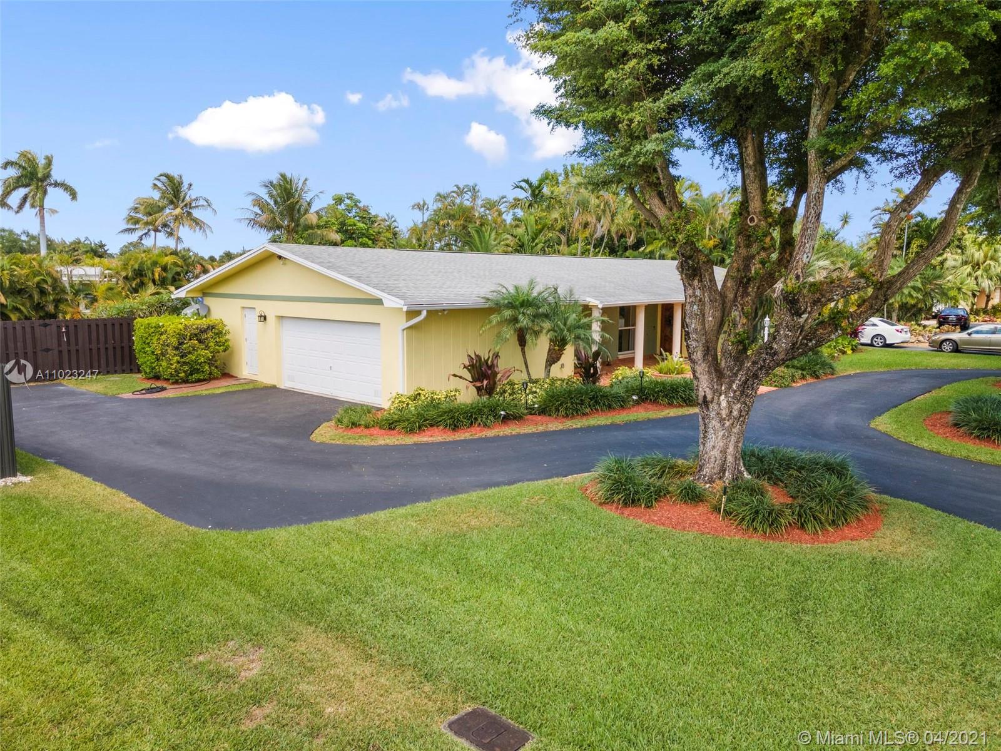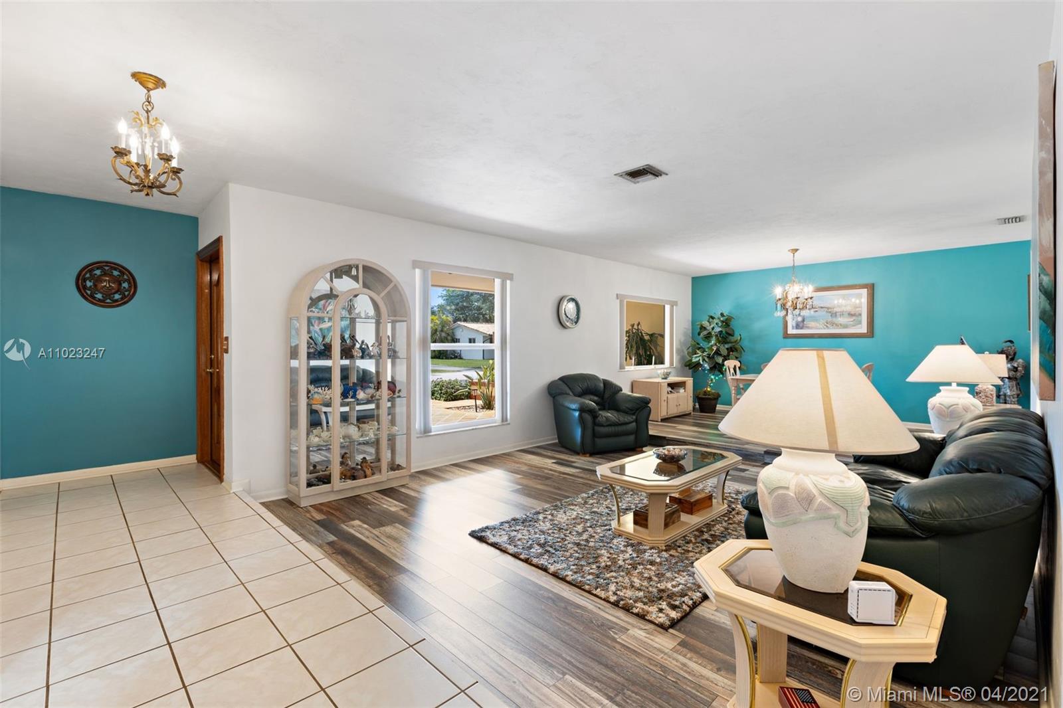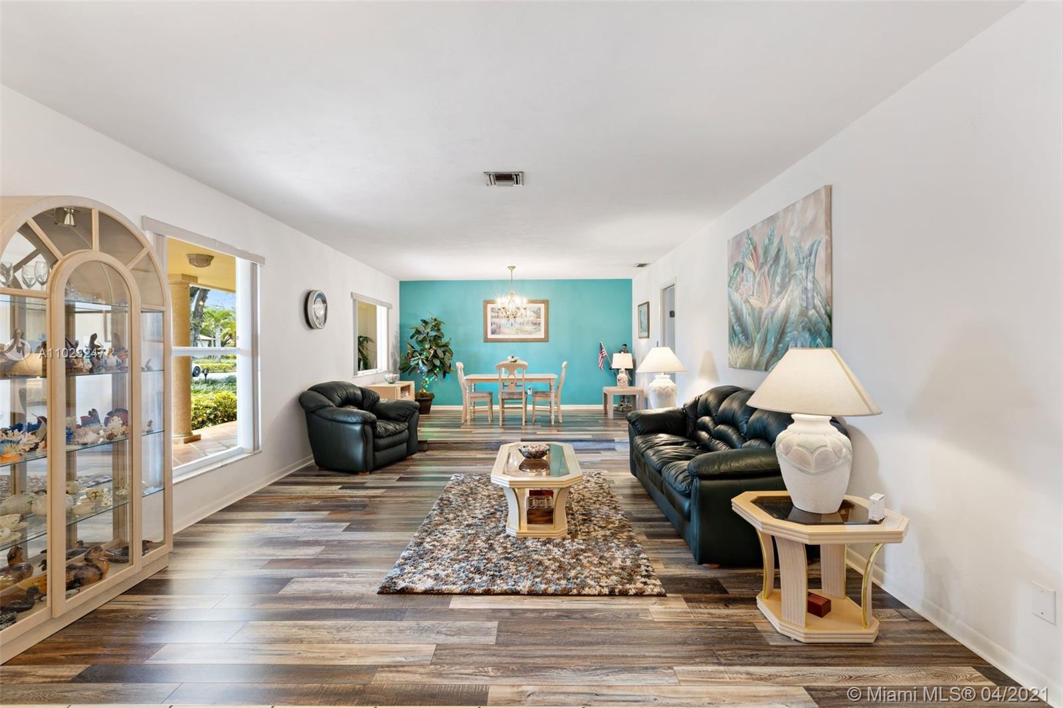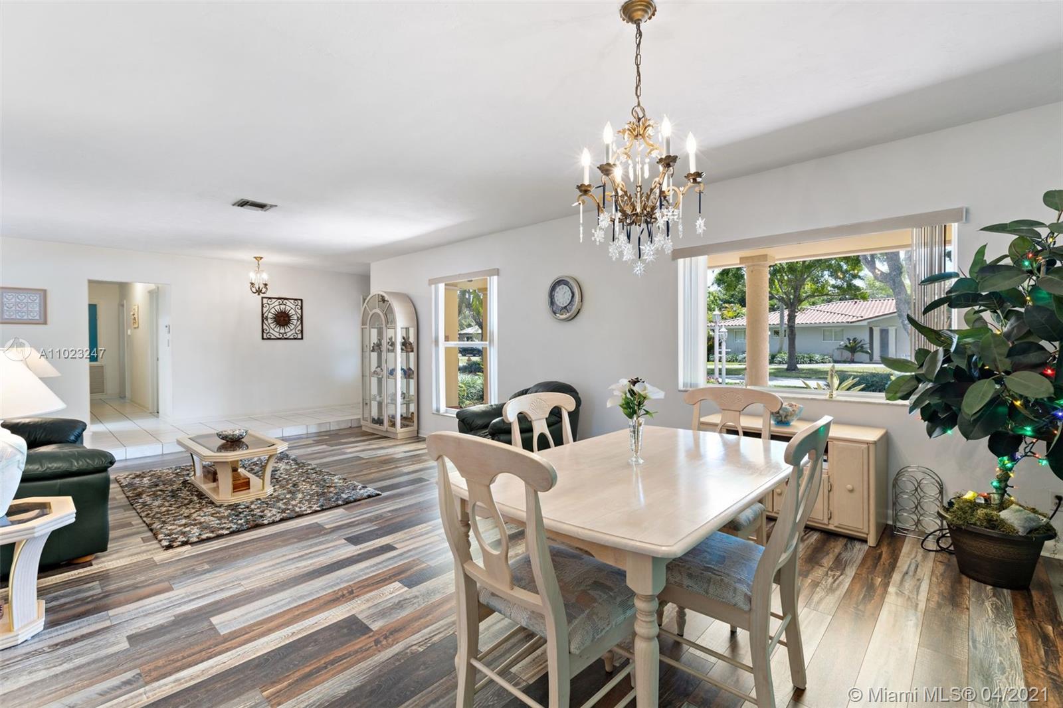$705,000
$669,000
5.4%For more information regarding the value of a property, please contact us for a free consultation.
9801 SW 119th St Miami, FL 33176
3 Beds
2 Baths
2,025 SqFt
Key Details
Sold Price $705,000
Property Type Single Family Home
Sub Type Single Family Residence
Listing Status Sold
Purchase Type For Sale
Square Footage 2,025 sqft
Price per Sqft $348
Subdivision 2Nd Addn Fleeman Estates
MLS Listing ID A11023247
Sold Date 06/02/21
Style Other,One Story
Bedrooms 3
Full Baths 2
Construction Status Resale
HOA Y/N No
Year Built 1973
Annual Tax Amount $4,236
Tax Year 2019
Contingent No Contingencies
Lot Size 0.380 Acres
Property Description
Beautiful residence located in the peaceful and quiet area of "Fleeman Estates". Inviting front entry way with lush landscaping. Bright and Open floor plan. Formal living and dining room. Kitchen with a separate breakfast nook area, plenty of wood cabinet space, Cambria countertops, SS appliances, pass thru window looking out to pool patio area that provides lots of light. Large family room looking out to a resort like pool patio area with jacuzzi, screened terrace and lush landscaping. Ample sized bedrooms with lots of natural light. Master bedroom with 2 closets. Other features are: 6-year-old roof, impact resistance windows, laminate flooring, house recently painted, new fencing, large garage with plenty of shelving. Great school district. Sellers need 90 days or less to move out.
Location
State FL
County Miami-dade County
Community 2Nd Addn Fleeman Estates
Area 50
Direction take US1 to 112 Street continue until 97 Avenue go west to 119 street.
Interior
Interior Features Breakfast Bar, Breakfast Area, Closet Cabinetry, Dining Area, Separate/Formal Dining Room, Entrance Foyer, First Floor Entry, Main Level Master, Other, Pantry, Walk-In Closet(s)
Heating Central
Cooling Electric, Other
Flooring Ceramic Tile, Tile, Vinyl
Window Features Blinds,Impact Glass,Metal,Single Hung
Appliance Dryer, Dishwasher, Electric Range, Electric Water Heater, Disposal, Ice Maker, Microwave, Refrigerator, Washer
Exterior
Exterior Feature Enclosed Porch, Fence, Security/High Impact Doors, Porch, Patio, Shed, Storm/Security Shutters
Parking Features Attached
Garage Spaces 2.0
Pool Cleaning System, Pool, Solar Heat
Community Features Sidewalks
Utilities Available Cable Available
View Pool
Roof Type Shingle
Street Surface Paved
Porch Open, Patio, Porch, Screened
Garage Yes
Building
Lot Description 1/4 to 1/2 Acre Lot, Sprinklers Automatic
Faces South
Story 1
Sewer Public Sewer
Water Public
Architectural Style Other, One Story
Additional Building Shed(s)
Structure Type Block
Construction Status Resale
Schools
Elementary Schools Vineland
Middle Schools Palmetto
High Schools Killian Senior
Others
Pets Allowed Size Limit, Yes
Senior Community No
Tax ID 30-50-08-017-0130
Security Features Smoke Detector(s)
Acceptable Financing Cash, Conventional, FHA, VA Loan
Listing Terms Cash, Conventional, FHA, VA Loan
Financing Conventional
Special Listing Condition Listed As-Is
Pets Allowed Size Limit, Yes
Read Less
Want to know what your home might be worth? Contact us for a FREE valuation!

Our team is ready to help you sell your home for the highest possible price ASAP
Bought with Coldwell Banker Realty


