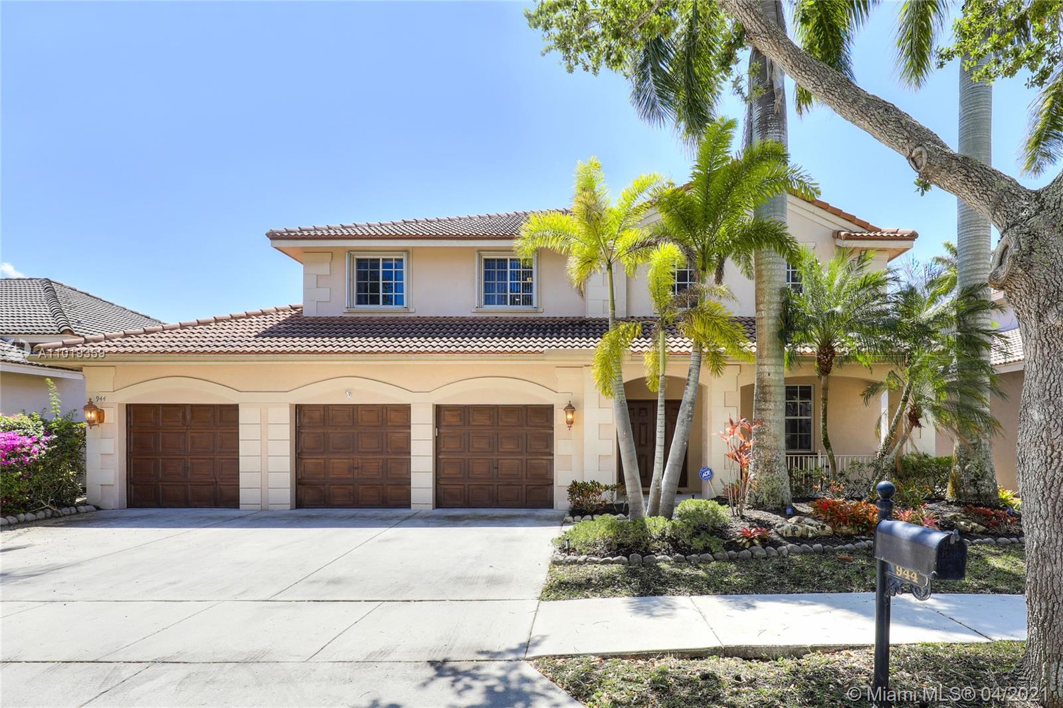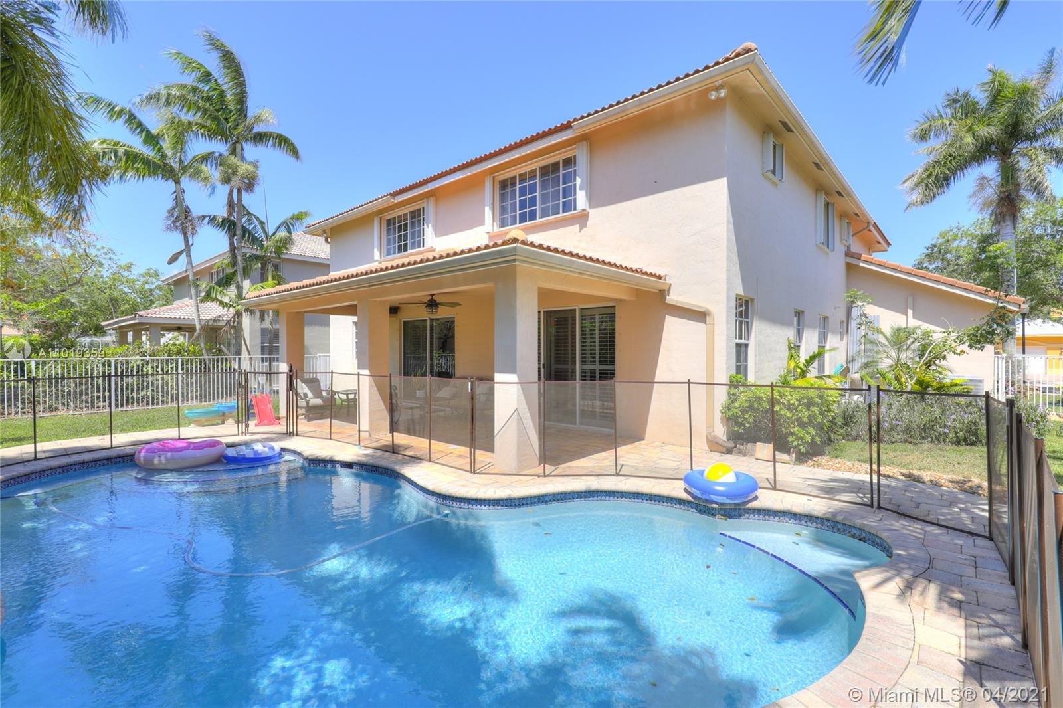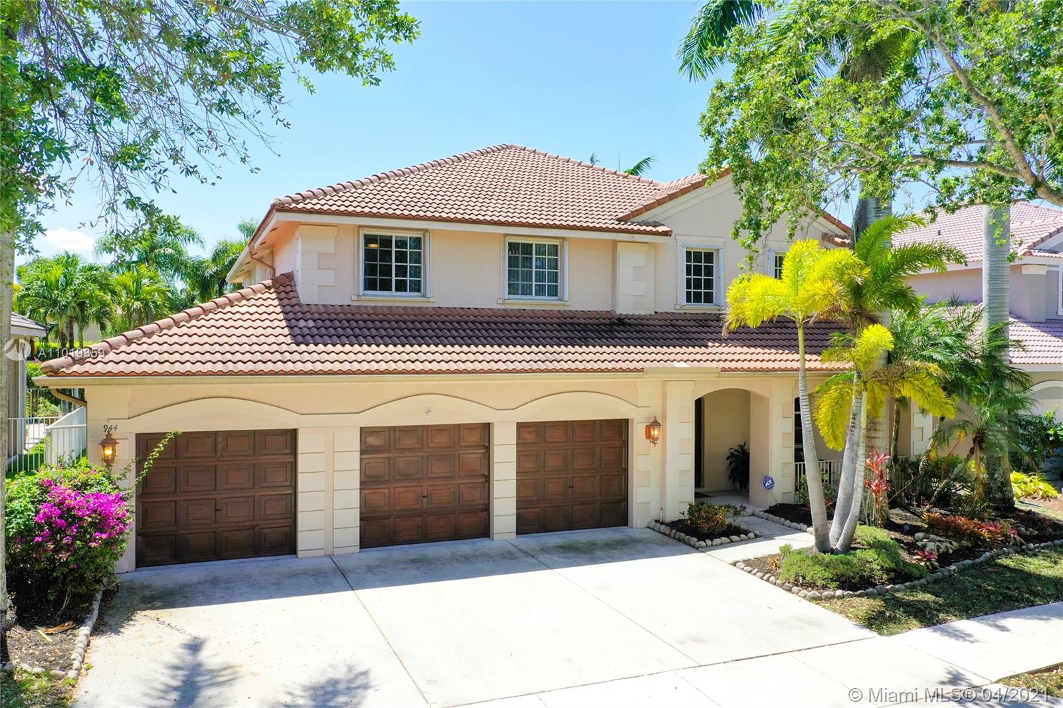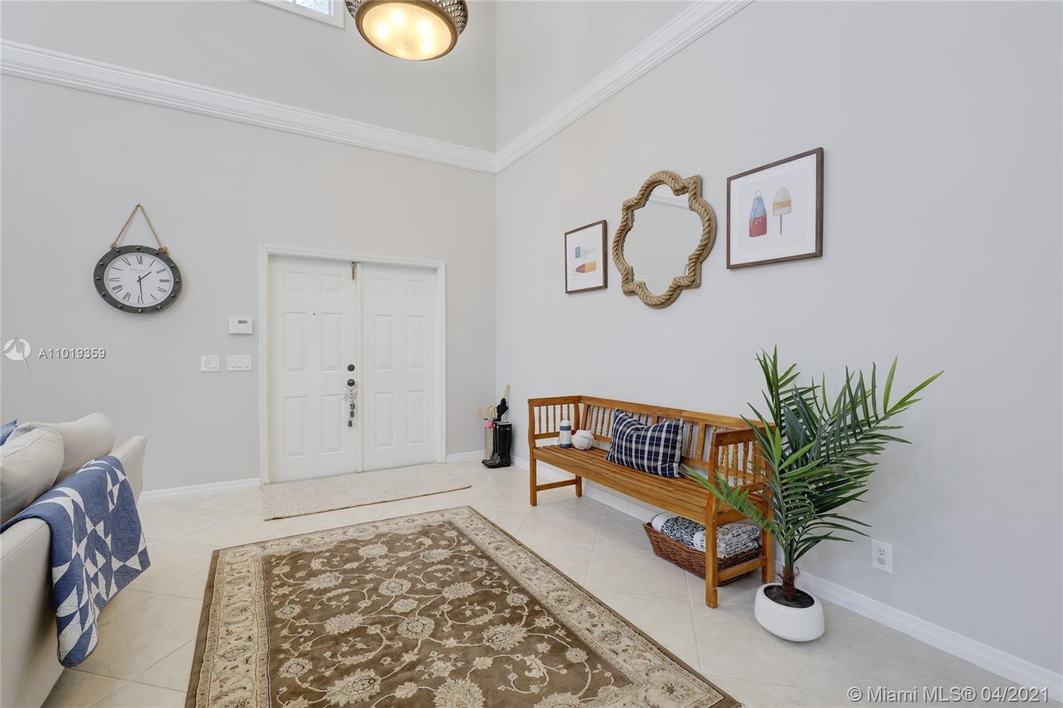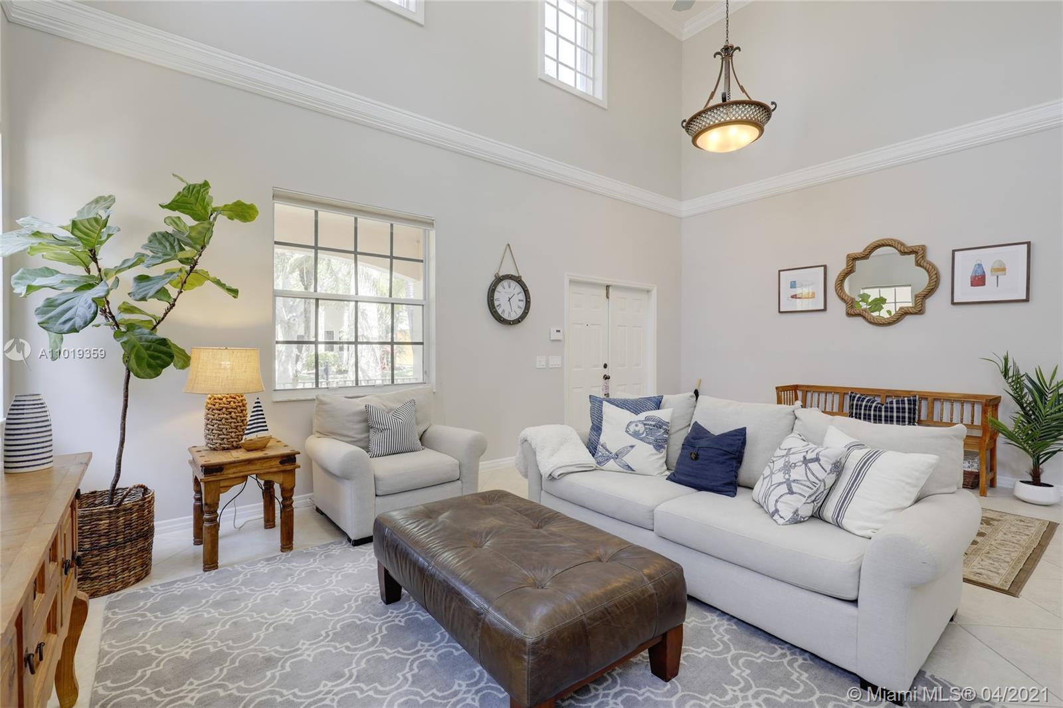$750,000
$739,900
1.4%For more information regarding the value of a property, please contact us for a free consultation.
944 Crestview Cir Weston, FL 33327
6 Beds
4 Baths
3,696 SqFt
Key Details
Sold Price $750,000
Property Type Single Family Home
Sub Type Single Family Residence
Listing Status Sold
Purchase Type For Sale
Square Footage 3,696 sqft
Price per Sqft $202
Subdivision Sector 3 - Parcels H I J
MLS Listing ID A11019359
Sold Date 05/13/21
Style Two Story
Bedrooms 6
Full Baths 4
Construction Status Resale
HOA Fees $141/qua
HOA Y/N Yes
Year Built 1998
Annual Tax Amount $11,150
Tax Year 2020
Contingent Pending Inspections
Lot Size 7,150 Sqft
Property Description
Step into your beautiful new home with 6 bedrooms and 4 bathrooms. This home is light and bright with cathedral ceilings in the formal living room, crown molding, and neutral porcelain diagonal tile flooring throughout. The stunning custom kitchen, which is perfect for entertaining with wood cabinets, granite counter-tops, and top of line stainless steel appliances, opens to the large family room with wide louver shutters and an adjacent first-floor bedroom with walk-in closet. The upstairs includes a grand primary bedroom w/ updated bathroom plus 4 large bedrooms, two with a Jack & Jill bathroom. The peaceful backyard with covered patio and large pool with a child-proof fence is perfect for relaxing after a long day.
Location
State FL
County Broward County
Community Sector 3 - Parcels H I J
Area 3880
Interior
Interior Features Breakfast Area, Closet Cabinetry, Entrance Foyer, First Floor Entry, Kitchen Island, Living/Dining Room, Upper Level Master, Vaulted Ceiling(s), Walk-In Closet(s), Workshop
Heating Central
Cooling Central Air
Flooring Carpet, Tile, Wood
Window Features Blinds,Drapes,Plantation Shutters
Appliance Built-In Oven, Dryer, Dishwasher, Electric Range, Electric Water Heater, Disposal, Microwave, Refrigerator, Self Cleaning Oven, Washer
Laundry Washer Hookup, Dryer Hookup
Exterior
Exterior Feature Fence, Fruit Trees, Lighting, Storm/Security Shutters
Parking Features Attached
Garage Spaces 3.0
Pool Fenced, Other, Pool, Community
Community Features Home Owners Association, Maintained Community, Park, Pool, Street Lights, Sidewalks
Utilities Available Cable Available
View Y/N No
View None
Roof Type Spanish Tile
Garage Yes
Building
Lot Description < 1/4 Acre
Faces North
Story 2
Sewer Public Sewer
Water Public
Architectural Style Two Story
Level or Stories Two
Structure Type Block,Stucco
Construction Status Resale
Others
Pets Allowed No Pet Restrictions, Yes
HOA Fee Include Common Areas,Maintenance Structure,Security
Senior Community No
Tax ID 503901055090
Security Features Security System Owned,Smoke Detector(s),Security Guard
Acceptable Financing Cash, Conventional, FHA, VA Loan
Listing Terms Cash, Conventional, FHA, VA Loan
Financing Conventional
Pets Allowed No Pet Restrictions, Yes
Read Less
Want to know what your home might be worth? Contact us for a FREE valuation!

Our team is ready to help you sell your home for the highest possible price ASAP
Bought with Keller Williams Realty SW


