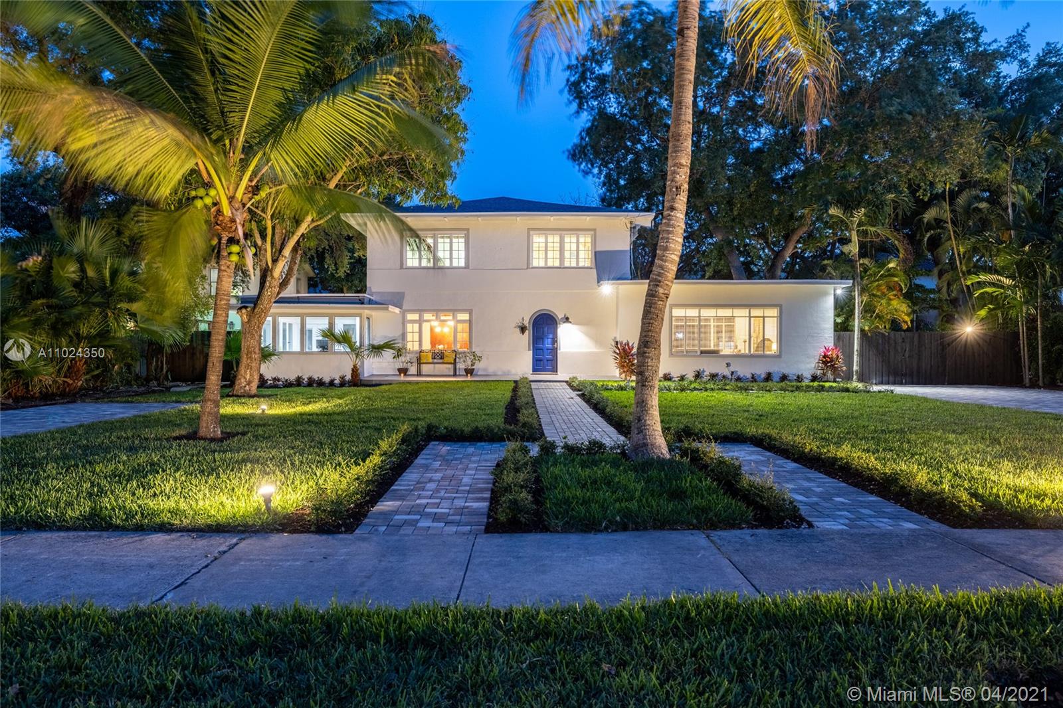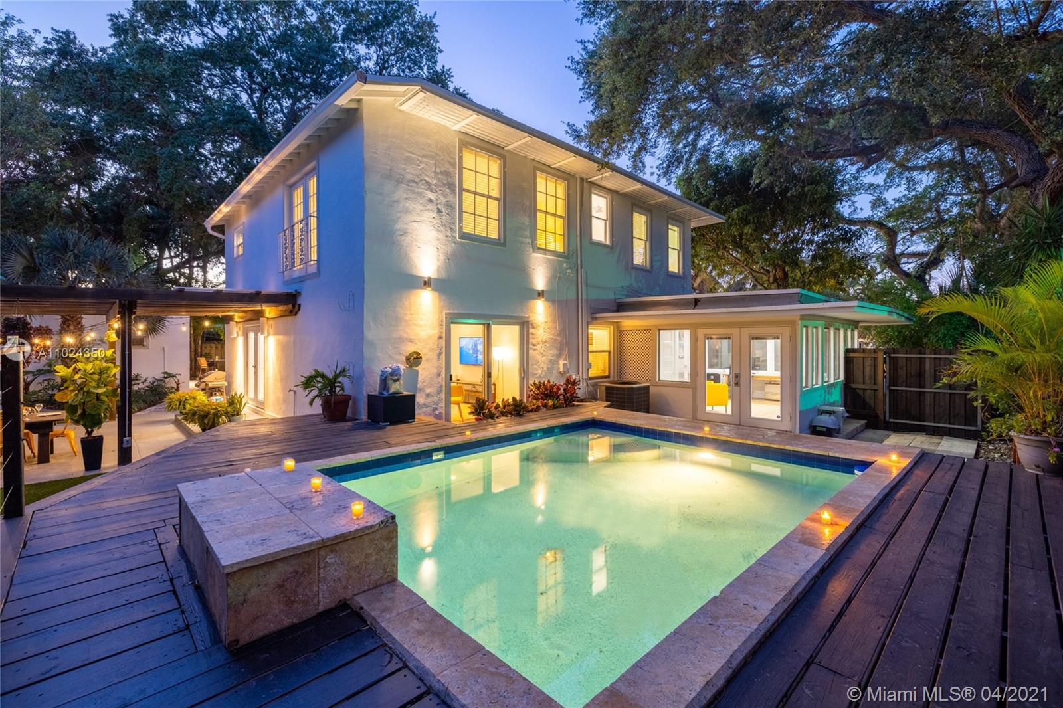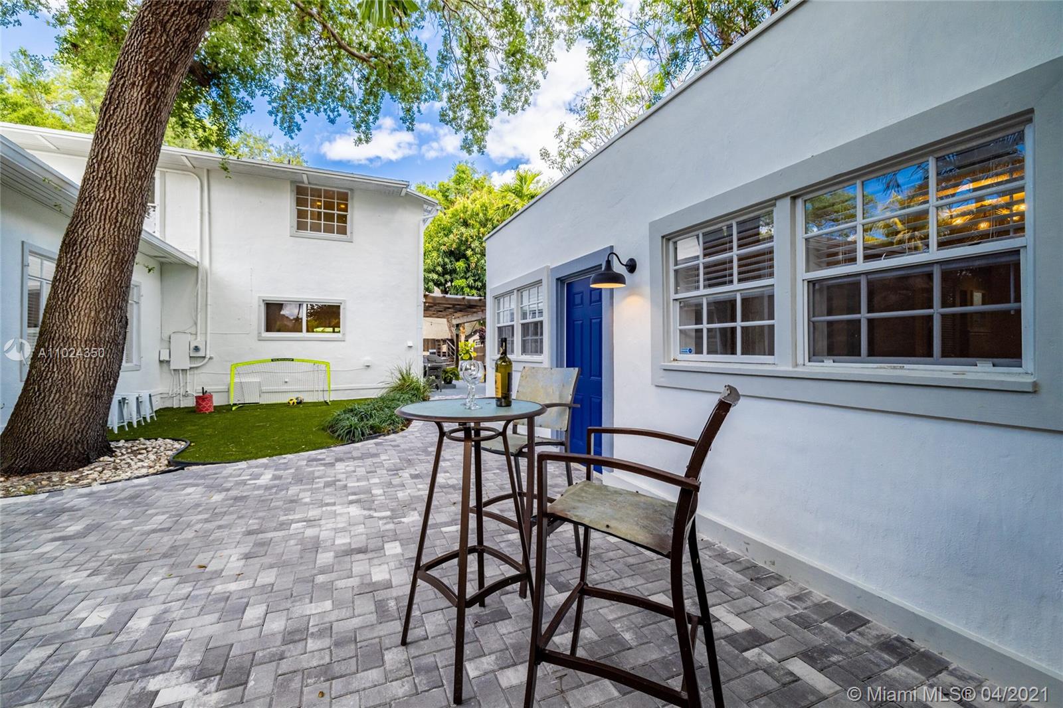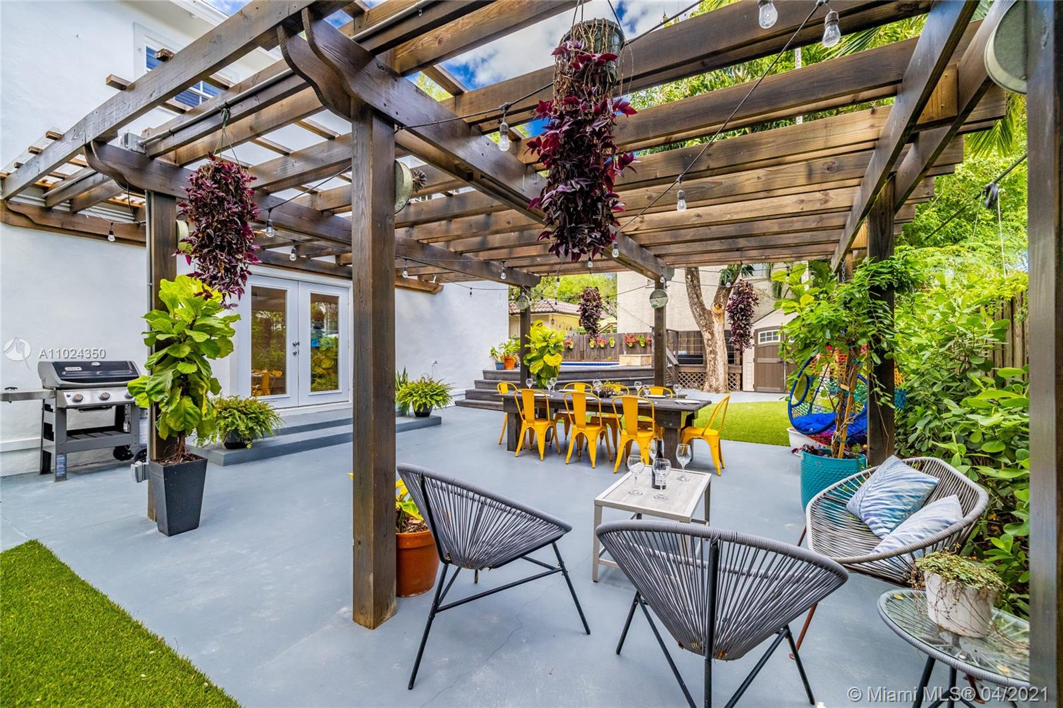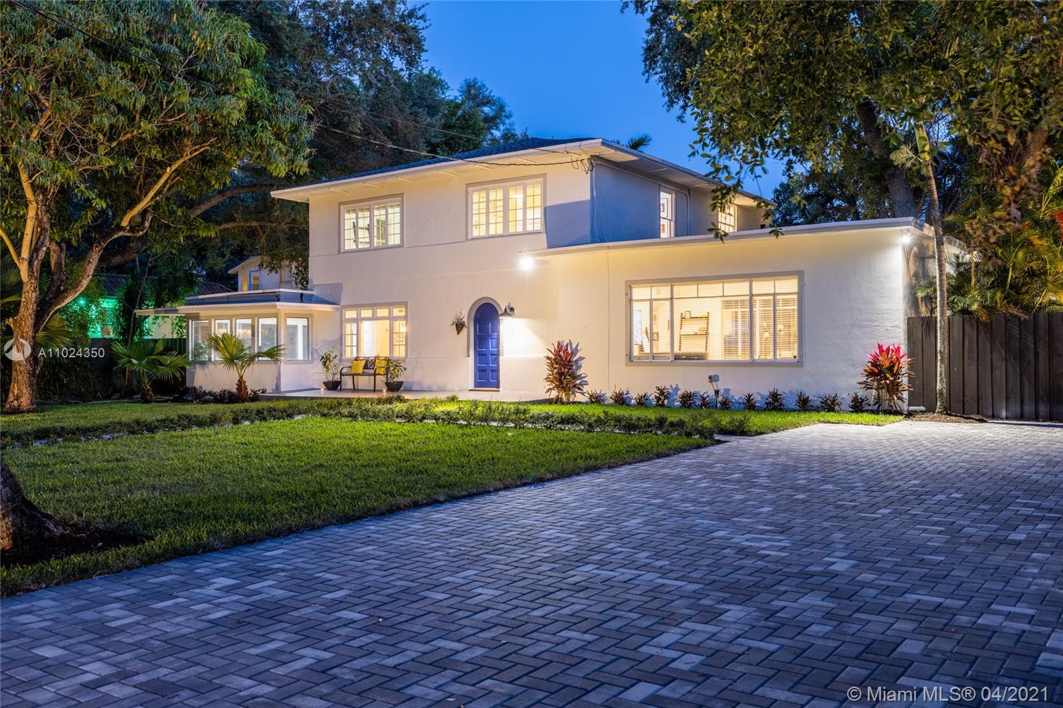$1,500,000
$1,500,000
For more information regarding the value of a property, please contact us for a free consultation.
710 NE 71st St Miami, FL 33138
4 Beds
4 Baths
2,966 SqFt
Key Details
Sold Price $1,500,000
Property Type Single Family Home
Sub Type Single Family Residence
Listing Status Sold
Purchase Type For Sale
Square Footage 2,966 sqft
Price per Sqft $505
Subdivision Historic Bayside- Baywood
MLS Listing ID A11024350
Sold Date 06/09/21
Style Detached,Two Story
Bedrooms 4
Full Baths 4
Construction Status Resale
HOA Y/N No
Year Built 1934
Annual Tax Amount $16,105
Tax Year 2020
Contingent No Contingencies
Lot Size 0.287 Acres
Property Description
Grandeur awaits at Baywood Manor, a rare, updated pool home plus guest cottage on a double lot in Historic Bayside. A welcoming mosaic quarry tile foyer leads to updated eat-in island kitchen opening through double French doors to a hip, outdoor wonderland-- a true entertainer’s delight! Take a dip in the glistening pool or relax on the wraparound deck. Inside, experience multiple tranquil living spaces-- bright formal living, magnificent formal dining, spacious media room and bonus window-lined sunroom perfect as office, media
or guest room. Precious privacy in the main house with three upstairs bedrooms plus a detached one-bedroom guest cottage with full kitchen and bath. Brand new roof, updated kitchen, baths, flooring, landscaping. Welcome to your own personal private compound!
Location
State FL
County Miami-dade County
Community Historic Bayside- Baywood
Area 32
Direction On Biscayne Blvd toward NE 70th St, turn onto NE 69th St and keep going next to the boulevard until you get to NE 71st St and make a left, your destinations will be to your left.
Interior
Interior Features Breakfast Area, Dining Area, Separate/Formal Dining Room, Eat-in Kitchen, French Door(s)/Atrium Door(s), First Floor Entry, Fireplace, Kitchen Island, Sitting Area in Master, Stacked Bedrooms, Upper Level Master, Walk-In Closet(s)
Heating Other
Cooling Central Air
Flooring Ceramic Tile, Tile, Wood
Fireplace Yes
Appliance Dryer, Dishwasher, Electric Range, Electric Water Heater, Disposal, Ice Maker, Microwave, Refrigerator, Washer
Exterior
Exterior Feature Deck, Fence, Security/High Impact Doors, Lighting, Outdoor Shower, Patio, Shed
Pool In Ground, Pool
Community Features Park, Street Lights, Sidewalks
View Garden, Pool
Roof Type Flat,Shingle
Porch Deck, Glass Enclosed, Patio, Porch
Garage No
Building
Lot Description < 1/4 Acre
Faces North
Story 2
Sewer Public Sewer
Water Public
Architectural Style Detached, Two Story
Level or Stories Two
Additional Building Guest House
Structure Type Frame,Other,Stucco
Construction Status Resale
Others
Senior Community No
Tax ID 01-32-18-004-0130
Security Features Smoke Detector(s)
Acceptable Financing Cash, Conventional
Listing Terms Cash, Conventional
Financing Conventional
Read Less
Want to know what your home might be worth? Contact us for a FREE valuation!

Our team is ready to help you sell your home for the highest possible price ASAP
Bought with Coral Shores Realty


