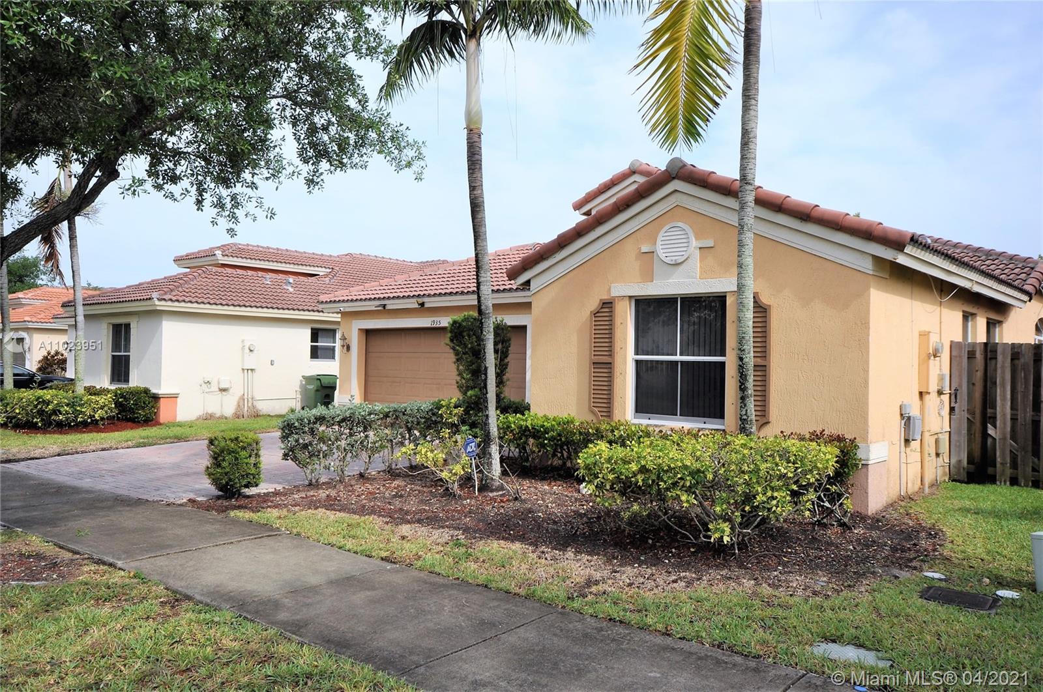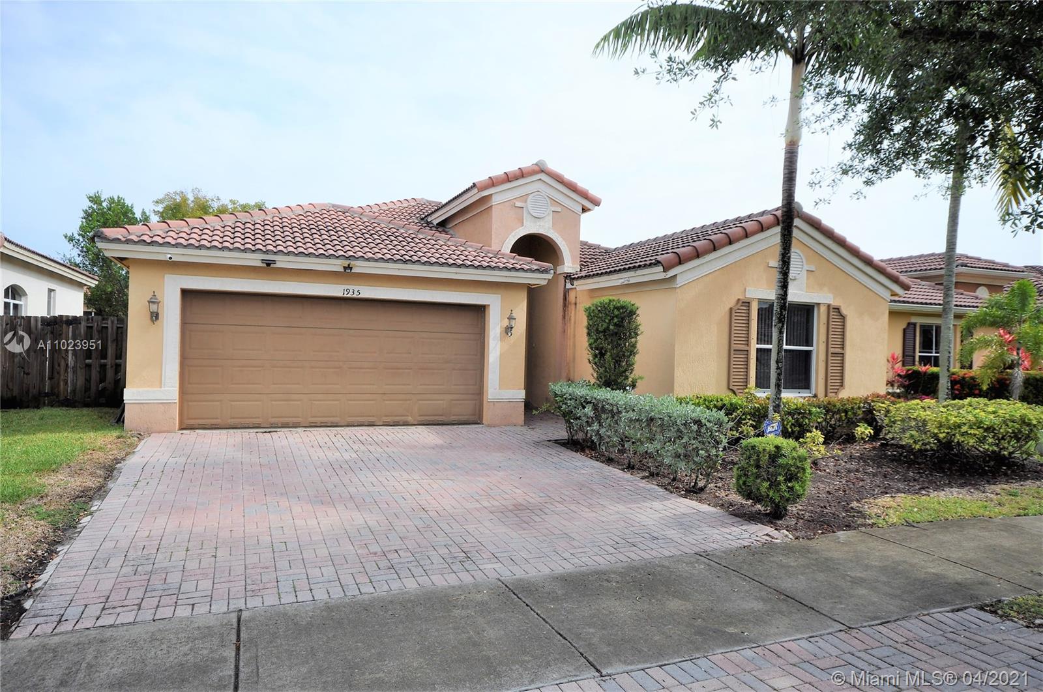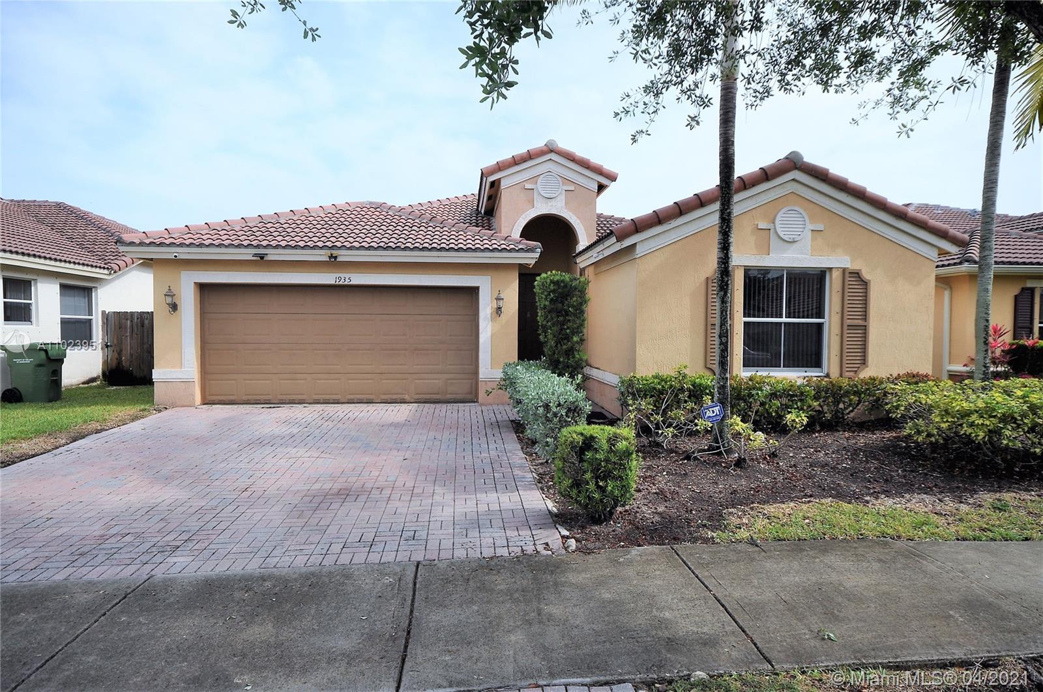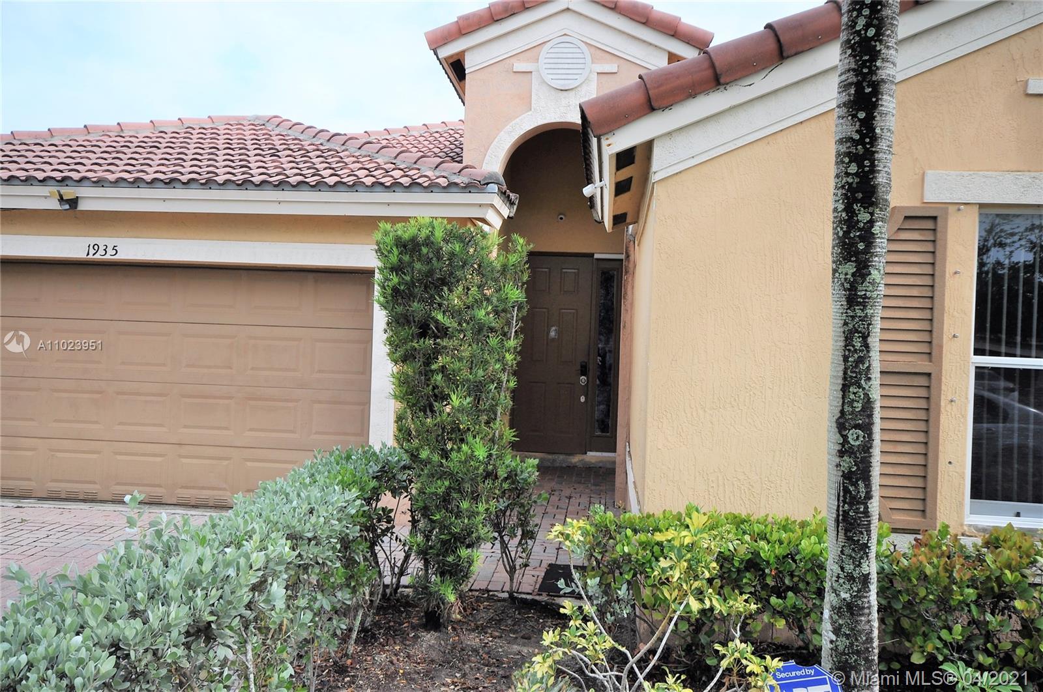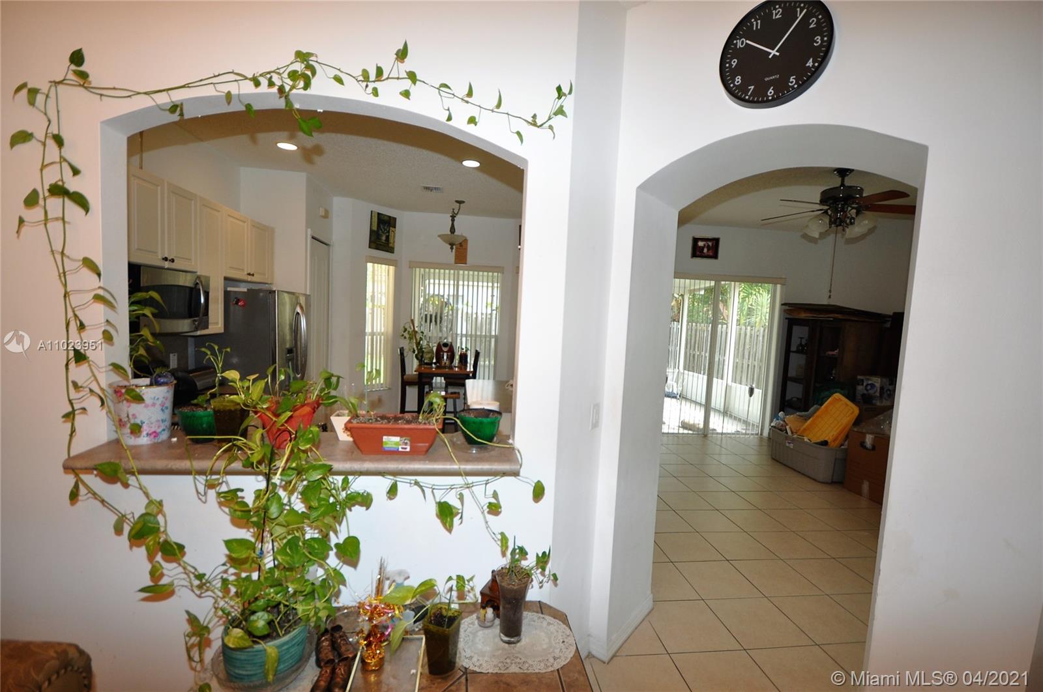$331,047
$325,000
1.9%For more information regarding the value of a property, please contact us for a free consultation.
1935 NE 3rd Ct Homestead, FL 33033
3 Beds
2 Baths
1,897 SqFt
Key Details
Sold Price $331,047
Property Type Single Family Home
Sub Type Single Family Residence
Listing Status Sold
Purchase Type For Sale
Square Footage 1,897 sqft
Price per Sqft $174
Subdivision C & F Subdivision
MLS Listing ID A11023951
Sold Date 06/15/21
Style Detached,One Story
Bedrooms 3
Full Baths 2
Construction Status Effective Year Built
HOA Fees $95/mo
HOA Y/N Yes
Year Built 2005
Annual Tax Amount $1,839
Tax Year 2020
Contingent No Contingencies
Lot Size 5,406 Sqft
Property Description
Lovely 3/2 in a private community with only 100 homes, no through traffic, private playground for the little ones. The home has a 2011 AC, comfortable home with 2 car garage large living areas, open kitchen for entertaining with a covered screened room for patio dining, Split bedroom plans great for familes, Near Turnpike exit 2 for easy communting to everything South Florida has to offer. Shopping and Restaurants just a short drive away. Take a look this home is priced for a quick sale. Home features tankless water heater and a built in closet in garage.
Location
State FL
County Miami-dade County
Community C & F Subdivision
Area 79
Direction Exit 2 on Turnpike west to SW 162 Ave turn south to NE 3rd Ct
Interior
Interior Features Bedroom on Main Level, First Floor Entry, Main Level Master, Pantry
Heating Central
Cooling Central Air
Flooring Ceramic Tile
Appliance Dryer, Dishwasher, Electric Water Heater, Disposal, Microwave, Refrigerator, Washer
Exterior
Exterior Feature Fence, Shed
Garage Spaces 2.0
Pool None
Community Features Maintained Community
Utilities Available Cable Available
View Y/N No
View None
Roof Type Barrel
Garage Yes
Building
Lot Description < 1/4 Acre
Faces South
Story 1
Sewer Public Sewer
Water Public
Architectural Style Detached, One Story
Additional Building Shed(s)
Structure Type Block
Construction Status Effective Year Built
Schools
Elementary Schools Campbell Drive
Middle Schools Campbell Drive
High Schools Homestead
Others
Senior Community No
Tax ID 10-79-17-017-0980
Acceptable Financing Cash, Conventional, FHA, VA Loan
Listing Terms Cash, Conventional, FHA, VA Loan
Financing FHA
Read Less
Want to know what your home might be worth? Contact us for a FREE valuation!

Our team is ready to help you sell your home for the highest possible price ASAP
Bought with Brickell Realty Group, LLC


