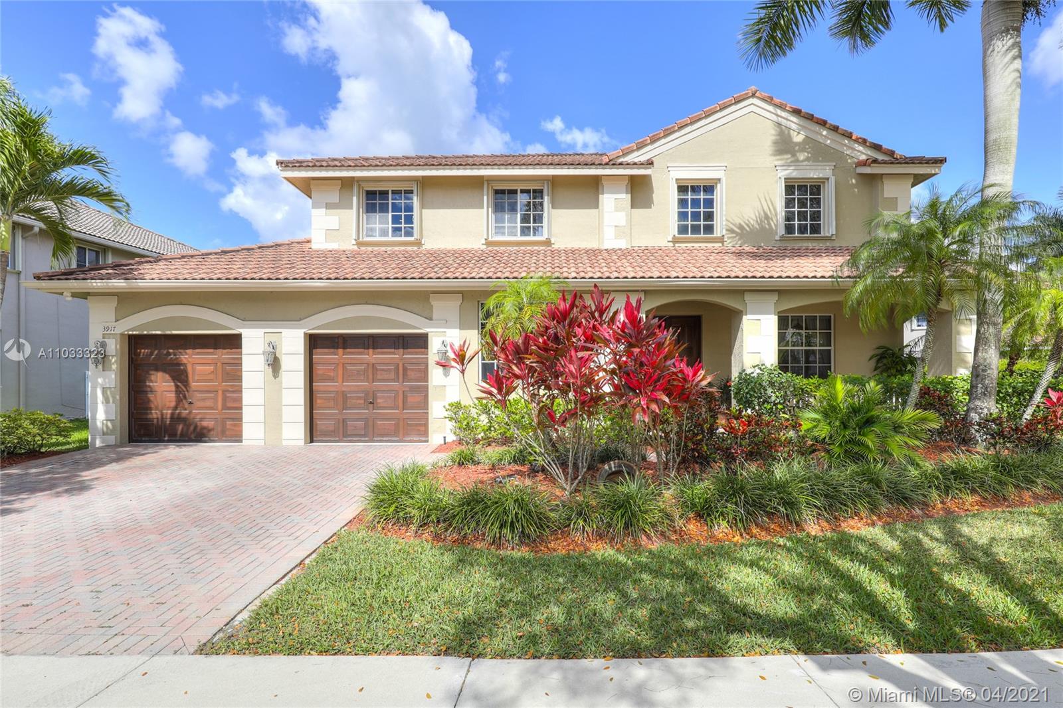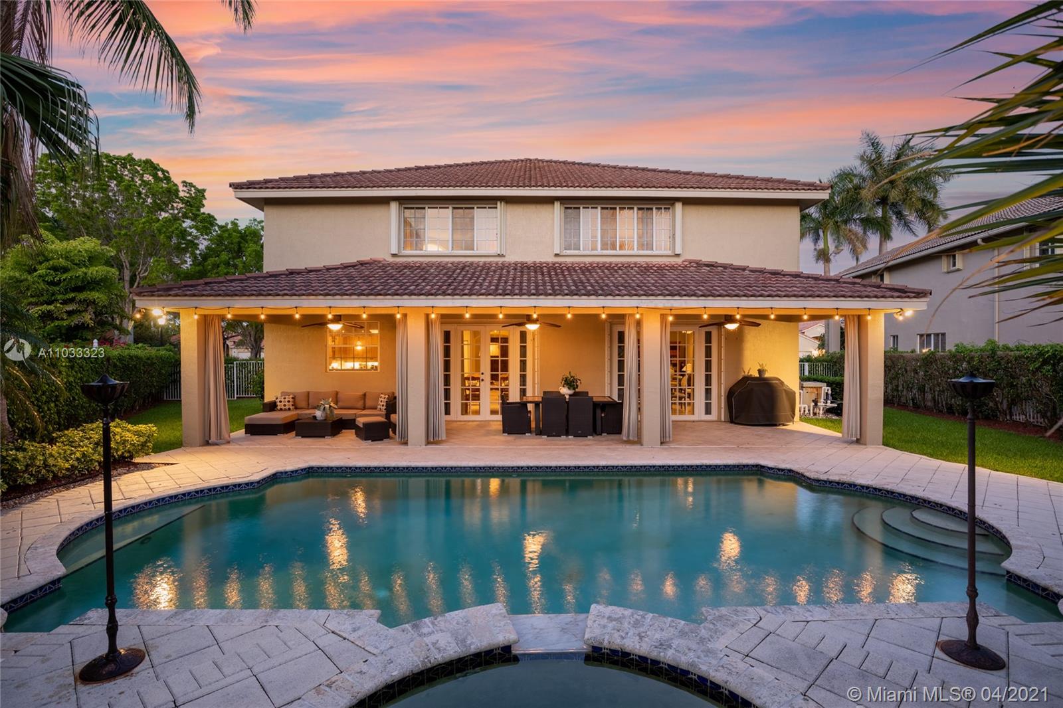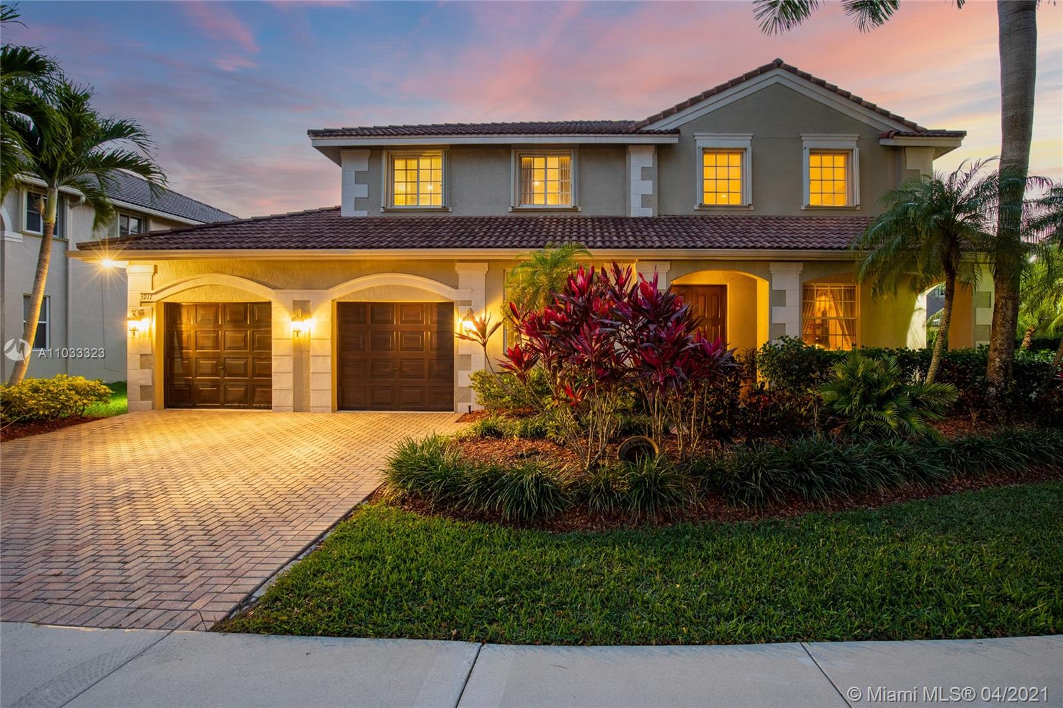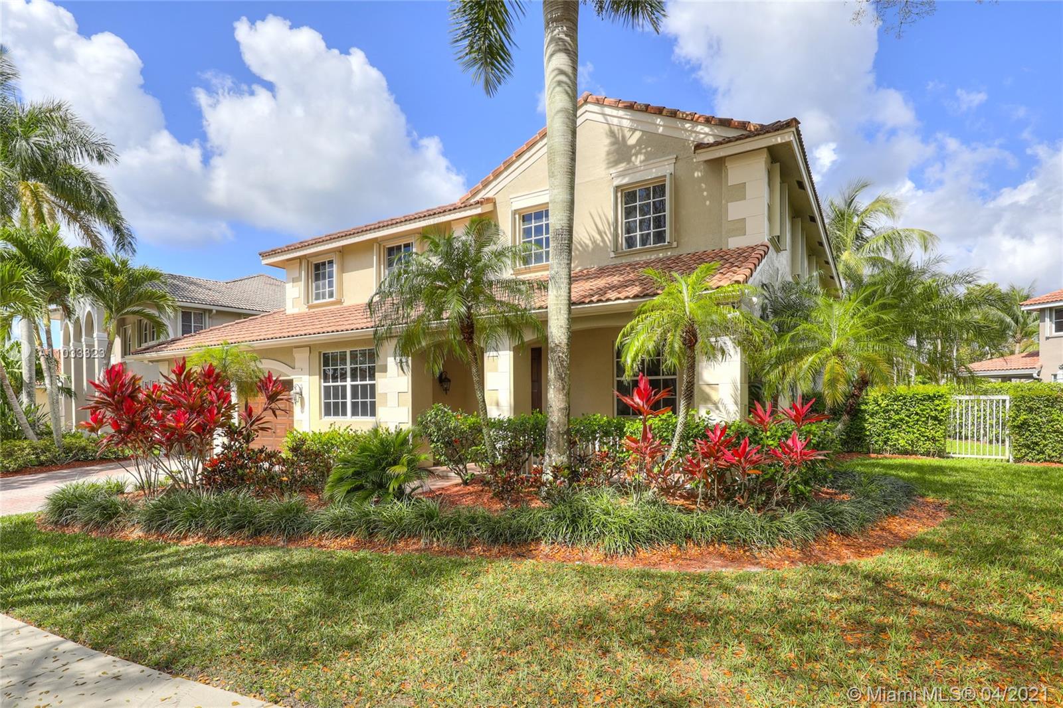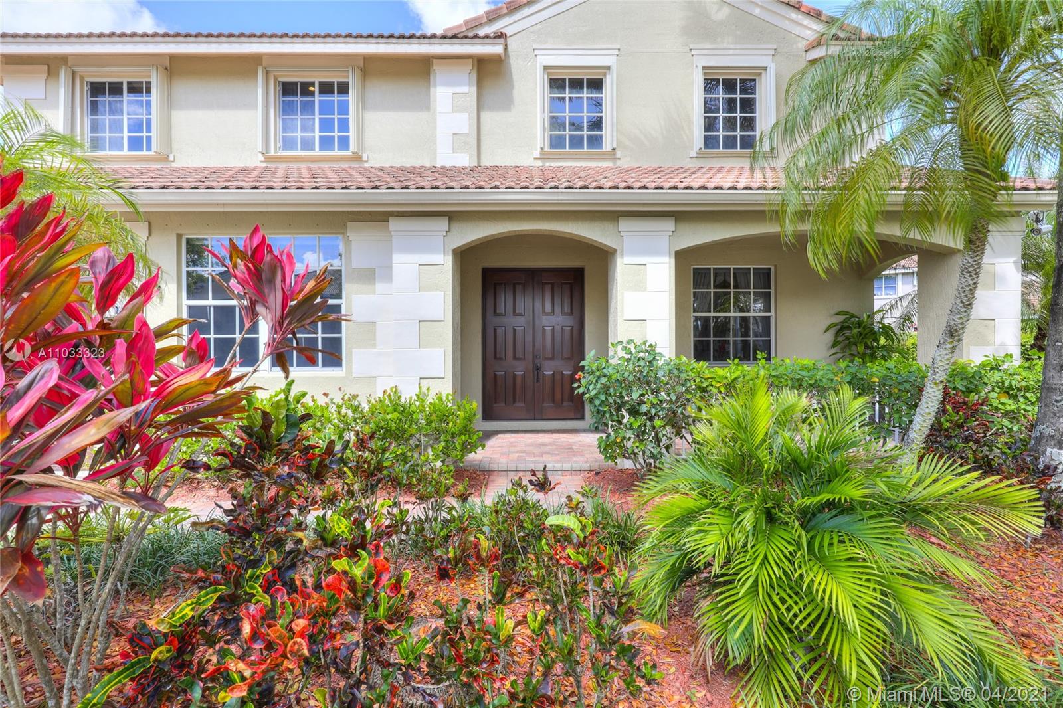$955,000
$950,000
0.5%For more information regarding the value of a property, please contact us for a free consultation.
3917 Heron Ridge Ln Weston, FL 33331
5 Beds
3 Baths
3,960 SqFt
Key Details
Sold Price $955,000
Property Type Single Family Home
Sub Type Single Family Residence
Listing Status Sold
Purchase Type For Sale
Square Footage 3,960 sqft
Price per Sqft $241
Subdivision Sectors 8 9 And 10 Plat
MLS Listing ID A11033323
Sold Date 06/28/21
Style Mediterranean,Two Story
Bedrooms 5
Full Baths 3
Construction Status Resale
HOA Fees $150/qua
HOA Y/N Yes
Year Built 1999
Annual Tax Amount $7,794
Tax Year 2020
Contingent 3rd Party Approval
Lot Size 0.257 Acres
Property Description
Stunning two-story home w/ 5 bedrooms and 3 bathrooms located in gated community The Ridges. This home features high ceilings, spacious living, dining, and family rooms surrounded by windows, allowing lots of natural light in; marble floors throughout the first floor and wood on the second floor; one bedroom and full bathroom are located on the first level. Kitchen w/ wood cabinets, granite countertops, and stain steel appliances. Oversized master suite w/ seating area, office space, and large walking closet. Large patio w/ pool and jacuzzi ideal for entertaining. Accordion hurricane shutters. Community amenities include 24-hour security, walking trails, clubhouse with pools and water playground, tot lots, basketball, soccer & pickleball courts. Close to I-75, shopping and restaurants.
Location
State FL
County Broward County
Community Sectors 8 9 And 10 Plat
Area 3890
Interior
Interior Features Bedroom on Main Level, Breakfast Area, Closet Cabinetry, Entrance Foyer, Family/Dining Room, French Door(s)/Atrium Door(s), First Floor Entry, Garden Tub/Roman Tub, High Ceilings, Kitchen Island, Living/Dining Room, Pantry, Sitting Area in Master, Upper Level Master, Walk-In Closet(s)
Heating Central
Cooling Central Air, Ceiling Fan(s)
Flooring Ceramic Tile, Marble, Wood
Furnishings Unfurnished
Window Features Blinds
Appliance Built-In Oven, Dryer, Electric Range, Electric Water Heater, Disposal, Ice Maker, Microwave, Refrigerator, Self Cleaning Oven, Washer
Laundry Washer Hookup, Dryer Hookup, Laundry Tub
Exterior
Exterior Feature Fence, Lighting, Porch, Patio, Storm/Security Shutters
Parking Features Attached
Garage Spaces 2.0
Pool In Ground, Pool, Community
Community Features Clubhouse, Home Owners Association, Park, Pool, Street Lights, Sidewalks
Utilities Available Cable Available, Underground Utilities
View Garden
Roof Type Spanish Tile
Street Surface Paved
Porch Open, Patio, Porch
Garage Yes
Building
Lot Description 1/4 to 1/2 Acre Lot, Sprinklers Automatic
Faces East
Story 2
Sewer Public Sewer
Water Public
Architectural Style Mediterranean, Two Story
Level or Stories Two
Structure Type Block,Stucco
Construction Status Resale
Schools
Elementary Schools Everglades
Middle Schools Falcon Cove
High Schools Cypress Bay
Others
Pets Allowed No Pet Restrictions, Yes
HOA Fee Include Common Areas,Maintenance Structure,Recreation Facilities,Security
Senior Community No
Tax ID 504030042060
Security Features Security System Leased,Smoke Detector(s),Security Guard
Acceptable Financing Cash, Conventional, FHA, VA Loan
Listing Terms Cash, Conventional, FHA, VA Loan
Financing Conventional
Pets Allowed No Pet Restrictions, Yes
Read Less
Want to know what your home might be worth? Contact us for a FREE valuation!

Our team is ready to help you sell your home for the highest possible price ASAP
Bought with Douglas Elliman


